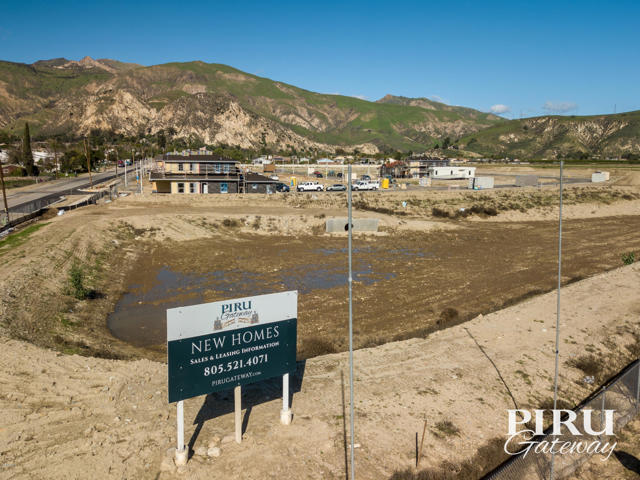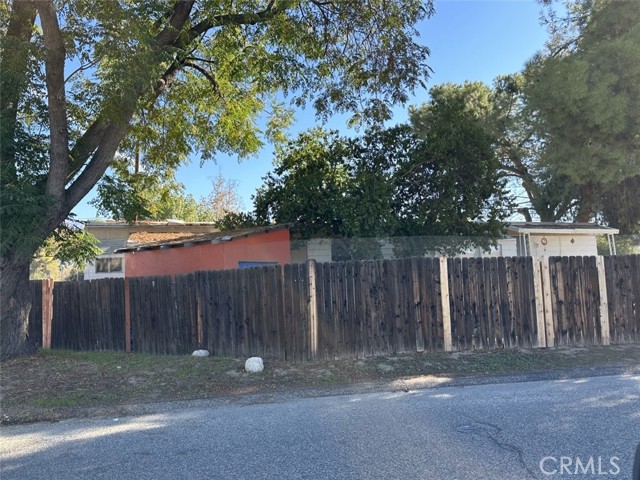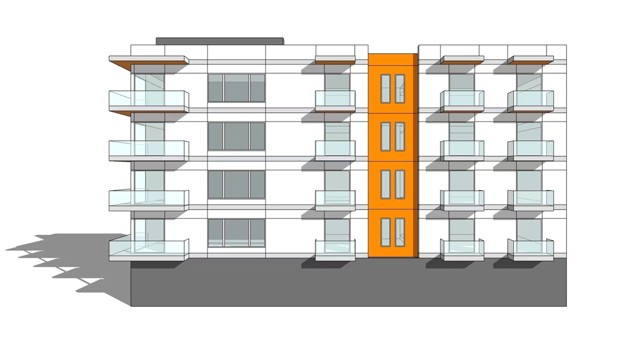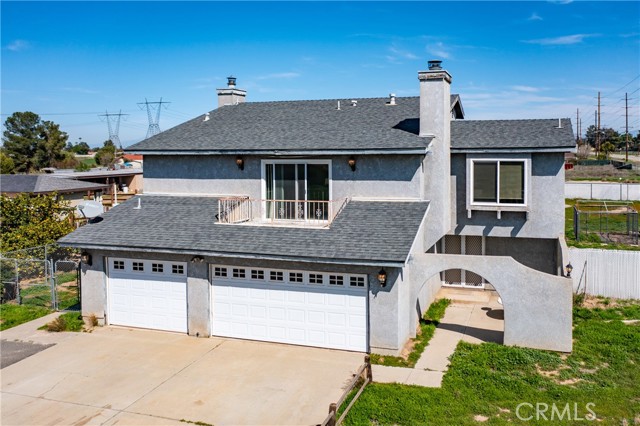28980 Stone Lane, Menifee, CA 92585
Contact Silva Babaian
Schedule A Showing
Request more information
- MLS#: SW25057912 ( Single Family Residence )
- Street Address: 28980 Stone Lane
- Viewed: 1
- Price: $735,000
- Price sqft: $245
- Waterfront: No
- Year Built: 1987
- Bldg sqft: 3000
- Bedrooms: 4
- Total Baths: 3
- Full Baths: 2
- 1/2 Baths: 1
- Garage / Parking Spaces: 3
- Days On Market: 17
- Acreage: 1.10 acres
- Additional Information
- County: RIVERSIDE
- City: Menifee
- Zipcode: 92585
- District: Perris Union High
- High School: HERITA
- Provided by: Coldwell Banker Kivett-Teeters
- Contact: Rianne Rianne

- DMCA Notice
-
DescriptionWelcome to your new home! Whether you're searching for a spacious homestead or extra room to play, this 4 bedroom, 3 bathroom house sits on over an acre of land and offers limitless potential. Step inside this charming ranch home, nestled in Menifee, yet conveniently close to schools, shopping, and I 215. Bring multiple generations of family together under one roof, or create an ADU for additional privacy and space. The upgraded bathrooms feature a heat light overhead in the master bath, keeping you warm right after a winter shower, along with self closing drawers on your new vanity for added convenience. Double pane windows throughout the 3,000 square foot home provide excellent sound insulation, keeping unwanted noise at bay. French doors leading from the living areas to the backyard are equipped with integrated blinds. Two spacious living areas, along with a separate dining room, provide ample space for both relaxation and entertaining. The living room off of the kitchen features two ceiling fans, recessed lighting, and a stunning rock wall fireplace, creating a cozy and inviting atmosphere for any special gathering with family and friends. The kitchen is separated from the main living area by a bar that provides extra seating, while still remaining open so you can enjoy the activities happening in the living space. The kitchen offers plenty of storage and features a beautiful tile backsplash, creating a charming country style atmosphere. Head upstairs to the four bedrooms, two of which are equipped with walk in closets. The master bedroom also features a rock fireplace and windows that showcase the stunning mountain views surrounding the home. You'll never want to leave that bedroom! The lot is divided, giving you a pool perfect for summertime gatherings, with a little TLC, while the back lot provides plenty of space to house animals or work equipment. The possibilities are endless and with a little love, this home is ready for it's new family to make it their own.
Property Location and Similar Properties
Features
Assessments
- None
Association Fee
- 0.00
Commoninterest
- None
Common Walls
- No Common Walls
Cooling
- Central Air
Country
- US
Eating Area
- Dining Room
Entry Location
- Stone Lane
Fireplace Features
- Family Room
- Primary Bedroom
Garage Spaces
- 3.00
Heating
- Central
High School
- HERITA
Highschool
- Heritage
Inclusions
- Shed
Interior Features
- 2 Staircases
- Balcony
- Bar
- Ceiling Fan(s)
- High Ceilings
- Recessed Lighting
- Unfurnished
Laundry Features
- Gas Dryer Hookup
- In Garage
Levels
- Two
Living Area Source
- Assessor
Lockboxtype
- Supra
Lockboxversion
- Supra
Lot Features
- Horse Property Unimproved
- Rectangular Lot
- Level
Parcel Number
- 329090050
Pool Features
- Private
- Diving Board
- In Ground
Postalcodeplus4
- 9512
Property Type
- Single Family Residence
School District
- Perris Union High
Sewer
- Conventional Septic
View
- Mountain(s)
Water Source
- Public
Window Features
- Double Pane Windows
Year Built
- 1987
Year Built Source
- Public Records
Zoning
- A-1-1






