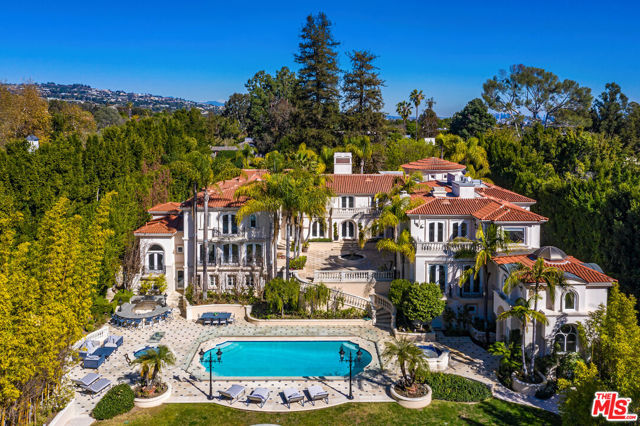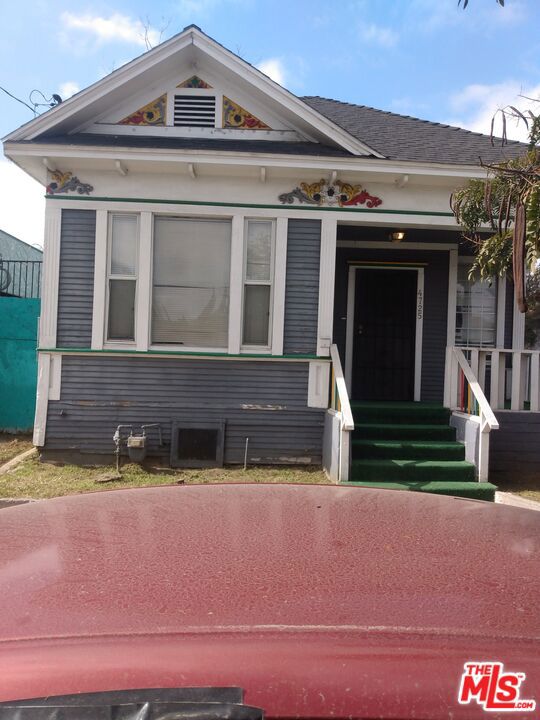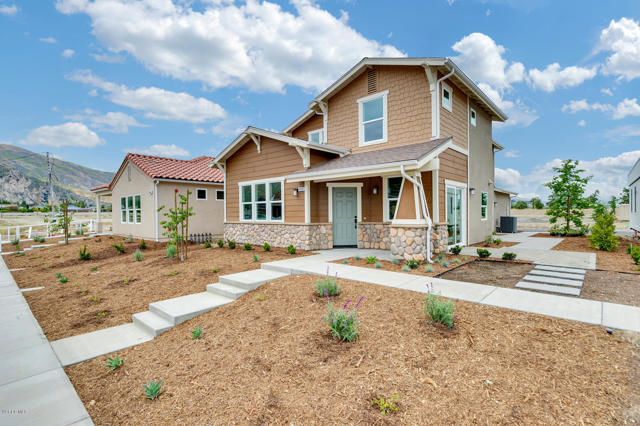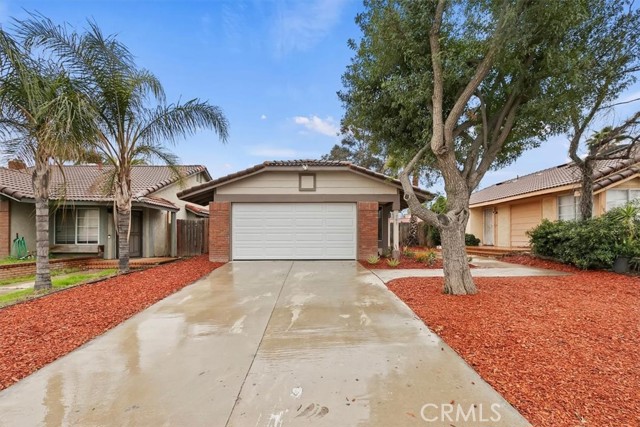105 Orangetree Drive, Perris, CA 92571
Contact Silva Babaian
Schedule A Showing
Request more information
- MLS#: OC25055266 ( Single Family Residence )
- Street Address: 105 Orangetree Drive
- Viewed: 1
- Price: $449,900
- Price sqft: $567
- Waterfront: Yes
- Wateraccess: Yes
- Year Built: 1983
- Bldg sqft: 794
- Bedrooms: 2
- Total Baths: 1
- Full Baths: 1
- Garage / Parking Spaces: 4
- Days On Market: 22
- Additional Information
- County: RIVERSIDE
- City: Perris
- Zipcode: 92571
- District: Perris Union High
- Middle School: PINACA
- High School: PERRIS
- Provided by: eXp Realty of California Inc
- Contact: Tyson Tyson

- DMCA Notice
-
DescriptionCharming, highly desired single level home is in the Rancho Las Perris community featuring 2 bedrooms, 1 bathroom, 794 square feet of living space and has great curb appeal. This home is perfect for an investor looking for long term renters or for the first time homeowner looking to start a family. Once you enter this beautiful light & bright home, you will notice new upgraded laminate flooring throughout, new baseboards/door trim and freshly painted interior with neutral colors waiting for your added touch. The family room with a patio door allows for natural light and fresh air. Open to the family room is the dining room with another patio door and is great for mingling with friends & family. The kitchen offers stainless steel appliances, an abundance of cabinets, Granite countertops, recessed lighting and a vaulted ceiling. Down the hall is a linen closet adding additional storage and a full Jack n Jill bathroom with low maintenance wide plank floors. The guest bedroom is good in size with a large closet and new ceiling fan. The primary bedroom has a vaulted ceiling, a new ceiling fan, an oversized wall to wall closet and shares the fully renovated bathroom. The backyard has new landscaping featuring freshly laid sod, drought tolerant plants, mulch, sprinkler system and the covered patio is perfect for entertaining. The 2 car garage with new garage door/opener, washer/dryer hookups and side entry door for additional access. In April of 2024 roof tiles were removed, new underlayment was installed and any broken tiles were replaced. This home is family oriented & conveniently located to schools, shopping, restaurants, hiking/biking, Soboba Casino & Resort, Diamond Valley, Skinner & Perris Lakes for the avid fisherman or the outdoor enthusiasts, minutes to several of Temeculas finest Winerys, Casinos and the 10, 60, 74, 79 and 215 freeways for your traveling needs.
Property Location and Similar Properties
Features
Accessibility Features
- Doors - Swing In
Appliances
- Dishwasher
- Free-Standing Range
- Disposal
- Gas Range
- Gas Water Heater
- Microwave
Architectural Style
- Traditional
Assessments
- Unknown
Association Fee
- 0.00
Commoninterest
- None
Common Walls
- No Common Walls
Construction Materials
- Concrete
- Drywall Walls
- Frame
- Glass
- Wood Siding
Cooling
- Central Air
Country
- US
Days On Market
- 10
Direction Faces
- Northwest
Door Features
- Sliding Doors
Eating Area
- In Family Room
- Dining Room
- In Kitchen
Electric
- Electricity - On Property
Fencing
- Wood
Fireplace Features
- None
Flooring
- Carpet
- Tile
Foundation Details
- Slab
Garage Spaces
- 2.00
Heating
- Central
High School
- PERRIS
Highschool
- Perris
Inclusions
- Stove
- microwave and dishwasher
Interior Features
- Ceiling Fan(s)
- Granite Counters
- High Ceilings
- Open Floorplan
- Recessed Lighting
- Storage
Laundry Features
- Gas Dryer Hookup
- In Garage
- Washer Hookup
Levels
- One
Living Area Source
- Assessor
Lockboxtype
- Supra
Lockboxversion
- Supra BT
Lot Features
- Back Yard
- Front Yard
- Lawn
- Level with Street
- Rectangular Lot
- Level
- Near Public Transit
- Patio Home
- Sprinkler System
- Sprinklers In Front
- Sprinklers In Rear
- Sprinklers Timer
- Walkstreet
- Yard
Middle School
- PINACA
Middleorjuniorschool
- Pinacate
Parcel Number
- 320223003
Parking Features
- Direct Garage Access
- Driveway
- Concrete
- Garage
- Garage Faces Front
- Garage - Single Door
Patio And Porch Features
- Brick
- Concrete
- Covered
- Patio
- Front Porch
- Rear Porch
Pool Features
- None
Postalcodeplus4
- 2752
Property Type
- Single Family Residence
Property Condition
- Turnkey
Road Frontage Type
- City Street
- Highway
Road Surface Type
- Paved
Roof
- Spanish Tile
School District
- Perris Union High
Security Features
- Carbon Monoxide Detector(s)
- Smoke Detector(s)
Sewer
- Public Sewer
Spa Features
- None
Subdivision Name Other
- Rancho Las Perris
Uncovered Spaces
- 2.00
Utilities
- Electricity Connected
- Natural Gas Connected
- Sewer Connected
- Underground Utilities
- Water Connected
View
- Neighborhood
Virtual Tour Url
- https://www.tourfactory.com/idxr3195195
Water Source
- Public
Window Features
- Double Pane Windows
Year Built
- 1983
Year Built Source
- Assessor
Zoning
- R2






