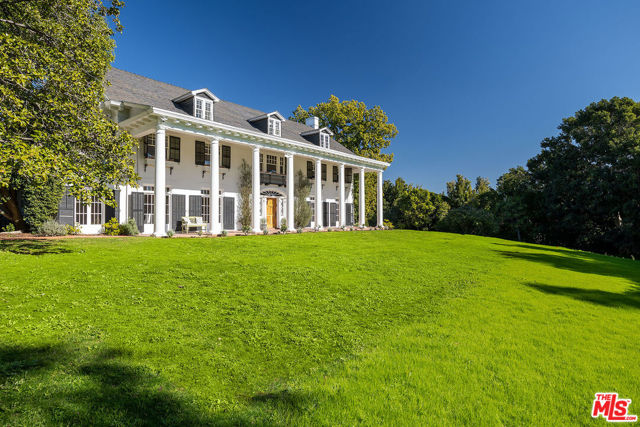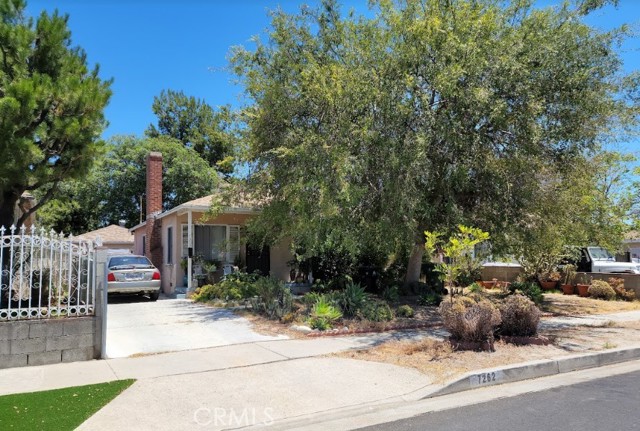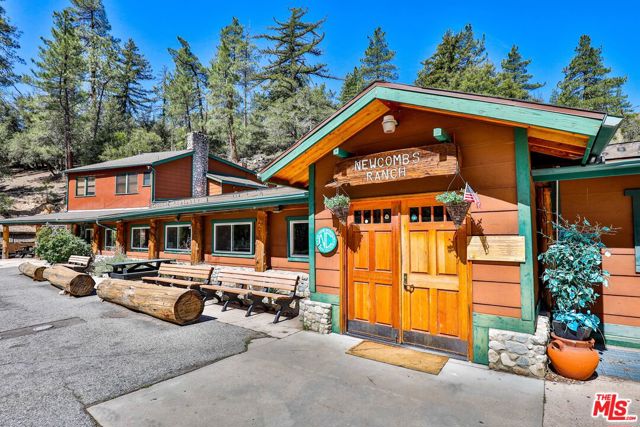13210 Shadow Wood Place, Moorpark, CA 93021
Contact Silva Babaian
Schedule A Showing
Request more information
- MLS#: 225001272 ( Single Family Residence )
- Street Address: 13210 Shadow Wood Place
- Viewed: 3
- Price: $1,775,000
- Price sqft: $467
- Waterfront: Yes
- Wateraccess: Yes
- Year Built: 2007
- Bldg sqft: 3802
- Bedrooms: 4
- Total Baths: 4
- Full Baths: 3
- 1/2 Baths: 1
- Garage / Parking Spaces: 3
- Days On Market: 20
- Additional Information
- County: VENTURA
- City: Moorpark
- Zipcode: 93021
- Subdivision: Marquis 497 497
- District: Moorpark Unified
- Provided by: Equity Union
- Contact: Linda Marie Linda Marie

- DMCA Notice
-
DescriptionExquisite & Rare Model in Prestigious Meridian Hills!Welcome to this stunning renovated dream home in the highly sought after gated community. This rare floor plan offers 3,802 sq. ft. of luxurious living space, featuring 4 bedrooms, an office, a bonus room, and 3.5 baths, all enhanced with designer upgrades and high end finishes. A charming covered porch leads to a grand entry, where newer engineered wood flooring and custom frosted glass French doors set an elegant tone. The formal living room with a fireplace and the dining room with custom buffet cabinetry and dual wine refrigerators overlook a picturesque entertainer's courtyard with a soothing water feature and dimmable string lighting.The chef's kitchen is a showstopper, featuring a large quartz island with bar seating, Viking 6 burner gas cook top, double ovens, built in stainless steel refrigerator, and double pantries with pull out drawers. It seamlessly opens to a warm and inviting family room with a fireplace, built ins, and plantation shutters.The primary suite on the main level is a private retreat, offering dual walk in closets, a spa like bath with a sunken tub, stall shower, and custom barn door. Upstairs, a bonus room with breathtaking views, a guest suite with a private bath, and two additional bedrooms with a Jack and Jill remodeled bath provide ample space. Step outside to the tranquil backyard oasis, boasting custom paver walkways, a fire pit, water features, and a grand gazebo with counter space. Additional features include a laundry room with quartz counters, a 3 car tandem garage with epoxy floors, Nest thermostats, and an advanced alarm system. Enjoy resort style amenities, including gated security, a pool, spa, tennis & pickle ball courts, and a recreation room. This exceptional home won't last your dream home awaits!
Property Location and Similar Properties
Features
Appliances
- Dishwasher
- Gas Cooking
- Ice Maker
- Refrigerator
- Disposal
- Double Oven
- Range Hood
- Microwave
- Gas Water Heater
Architectural Style
- Traditional
Association Amenities
- Clubhouse
- Tennis Court(s)
- Paddle Tennis
- Sport Court
- Hiking Trails
- Call for Rules
Association Fee
- 260.00
Association Fee Frequency
- Monthly
Common Walls
- No Common Walls
Construction Materials
- Stucco
Cooling
- Central Air
- Zoned
Days On Market
- 16
Door Features
- French Doors
Eating Area
- Breakfast Nook
Entry Location
- Ground Level - No Steps
Exclusions
- Garage Refrigerator
- Ceiling fan in primary bedroom
- draperies/and rod in youth bedroom
- all decorative mirrors (except over bathroom vanities)
- shelving in downstairs hall closet
- primary bedroom safe
- washer and dryer
- strip lighting in bedroom with purple accents.
Fencing
- Block
Fireplace Features
- Raised Hearth
- Gas
- Family Room
- Living Room
Flooring
- Carpet
Garage Spaces
- 3.00
Heating
- Natural Gas
- Central
- Zoned
- Forced Air
Inclusions
- Backyard Gazebo
- 2 backyard water fountains
- LED landscape lights and courtyard overhead LED string lighting
- dual station alarm system
- and pre-wired for a video security system. Aquasana filtration system
- kitchen built-in refrigerator.
Landleaseamount
- 0.00
Laundry Features
- Gas Dryer Hookup
- Individual Room
Levels
- Two
Living Area Source
- Public Records
Lockboxtype
- None
Lot Features
- Utilities - Overhead
- Paved
- Landscaped
- Back Yard
- Lawn
- Cul-De-Sac
- Sprinklers In Front
- Sprinklers Timer
- Sprinkler System
- Sprinklers In Rear
Other Structures
- Tennis Court Private
Parcel Number
- 5130150165
Parking Features
- Concrete
- Garage - Single Door
- Tandem Garage
Patio And Porch Features
- Front Porch
- Concrete
Pool Features
- Association
- Community
- In Ground
Postalcodeplus4
- 1189
Property Type
- Single Family Residence
Property Condition
- Updated/Remodeled
Roof
- Tile
School District
- Moorpark Unified
Security Features
- Carbon Monoxide Detector(s)
- Smoke Detector(s)
- Gated Community
Sewer
- Public Sewer
Spa Features
- In Ground
- Association
Subdivision Name Other
- Marquis-497 - 497
Utilities
- Cable Available
View
- Mountain(s)
Window Features
- Double Pane Windows
Year Built
- 2007
Year Built Source
- Assessor
Zoning
- R1






