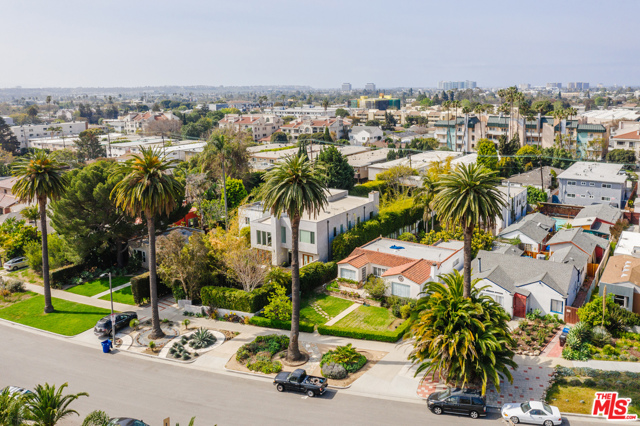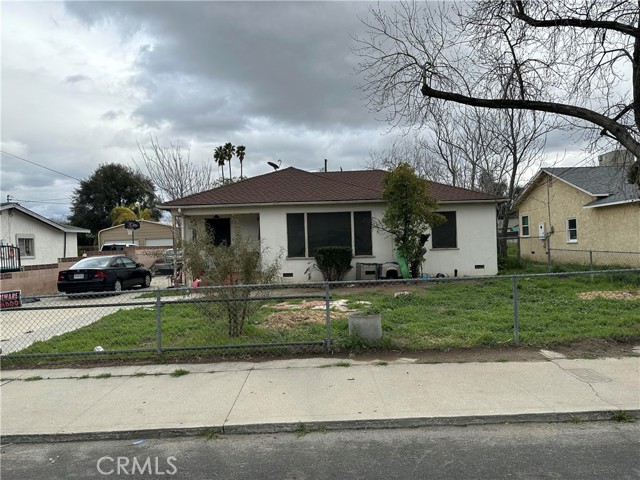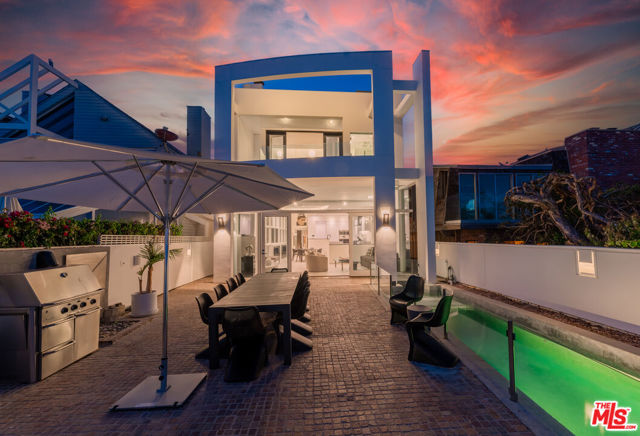500 Ocampo Drive, Pacific Palisades, CA 90272
Contact Silva Babaian
Schedule A Showing
Request more information
- MLS#: 25511573 ( Single Family Residence )
- Street Address: 500 Ocampo Drive
- Viewed: 2
- Price: $13,999,000
- Price sqft: $2,000
- Waterfront: No
- Year Built: 2025
- Bldg sqft: 7000
- Bedrooms: 6
- Total Baths: 8
- Full Baths: 8
- Garage / Parking Spaces: 2
- Days On Market: 20
- Additional Information
- County: LOS ANGELES
- City: Pacific Palisades
- Zipcode: 90272
- Provided by: The Beverly Hills Estates
- Contact: Jacqueline Jacqueline

- DMCA Notice
-
DescriptionA rare opportunity to customize the final details of this 6 bedroom, 8 bathroom modern Italian villa, set in the prestigious Huntington enclave of Pacific Palisades. Thoughtfully designed for seamless indoor outdoor living, this architectural masterpiece blends timeless European elegance with contemporary luxury.Upon entry, a grand foyer with soaring ceilings sets the tone for this light filled estate. The open concept main level features a formal living and dining room, an expansive family room, and a chef's kitchen with custom finishes, all flowing effortlessly to the resort style backyard. A private executive office with handcrafted built ins provides the perfect workspace, while walls of glass invite the outdoors in. Step into your private oasis, where a sparkling pool, spa, and elegant cabana create the ultimate setting for entertaining. A built in BBQ area and outdoor lounge spaces complete the resort like ambiance, perfect for intimate gatherings or large scale celebrations. The upper level boasts four en suite bedrooms, including the sumptuous primary suite, a true retreat with a cozy fireplace, private balcony overlooking the estate, dual walk in closets, and a spa inspired bath with custom stone finishes. The lower level is designed for unparalleled entertainment and wellness, featuring a state of the art theater, temperature controlled wine room, fully equipped gym, and rejuvenating steam shower. Two additional en suite bedrooms and a spacious laundry room complete this level. Additional highlights include a 3 car garage with modern glass doors, smart home automation, and a rare opportunity to personalize the final finishes to your taste before completion. Located just moments from world class dining, shopping, and the Pacific coastline, this estate offers the perfect blend of modern sophistication and effortless coastal luxury.
Property Location and Similar Properties
Features
Appliances
- Barbecue
- Dishwasher
- Disposal
- Refrigerator
Architectural Style
- Modern
Association Fee Frequency
- Annually
Common Walls
- No Common Walls
Cooling
- Central Air
Country
- US
Eating Area
- Dining Room
- In Kitchen
Fireplace Features
- Living Room
- Family Room
- Game Room
Flooring
- Wood
Garage Spaces
- 2.00
Heating
- Central
Interior Features
- High Ceilings
- Home Automation System
- Bar
Laundry Features
- Inside
Levels
- Three Or More
Parcel Number
- 4411013022
Parking Features
- Driveway
- Garage
Pool Features
- In Ground
Postalcodeplus4
- 4439
Property Type
- Single Family Residence
Property Condition
- Under Construction
Security Features
- Carbon Monoxide Detector(s)
- Smoke Detector(s)
- Fire and Smoke Detection System
Sewer
- Other
Spa Features
- In Ground
Uncovered Spaces
- 2.00
View
- None
Year Built
- 2025
Year Built Source
- Builder
Zoning
- LAR1






