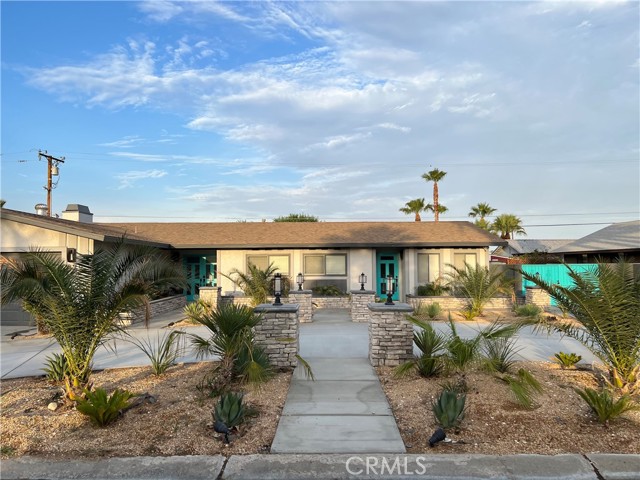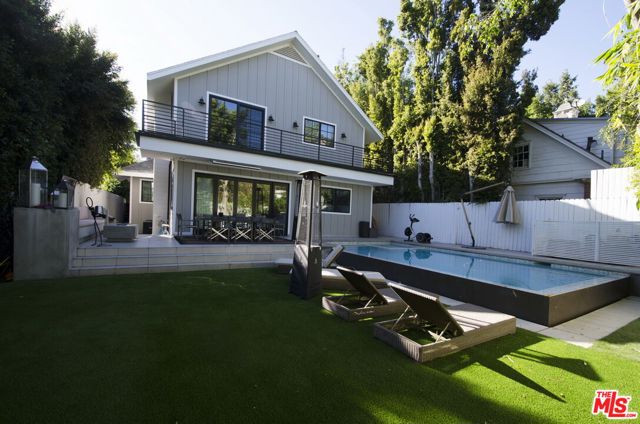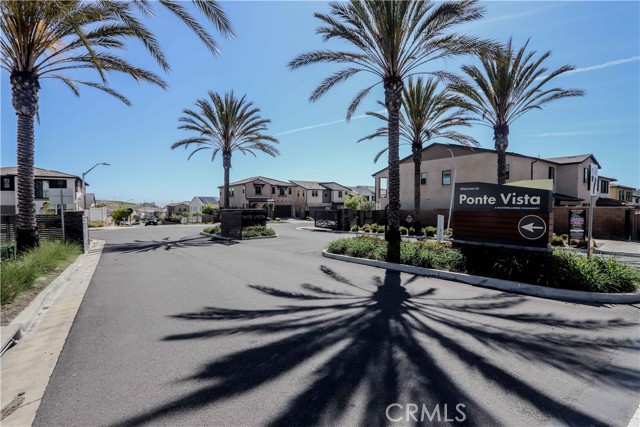1464 Sunrise Lane, San Pedro, CA 90732
Contact Silva Babaian
Schedule A Showing
Request more information
- MLS#: PW25055999 ( Townhouse )
- Street Address: 1464 Sunrise Lane
- Viewed: 1
- Price: $982,000
- Price sqft: $537
- Waterfront: No
- Year Built: 2022
- Bldg sqft: 1828
- Bedrooms: 4
- Total Baths: 4
- Full Baths: 3
- 1/2 Baths: 1
- Garage / Parking Spaces: 2
- Days On Market: 18
- Additional Information
- County: LOS ANGELES
- City: San Pedro
- Zipcode: 90732
- District: Los Angeles Unified
- Elementary School: TAPER
- Middle School: DODSON
- High School: NARBON
- Provided by: First Team Real Estate
- Contact: Speedy Speedy

- DMCA Notice
-
DescriptionWelcome to this beautiful four bedroom, four bathroom luxury townhome, built in 2022 and offering 1,828 square feet of thoughtfully designed living space in the master planned community of Ponte Vista. This residence blends sophistication, efficiency, and modern convenience, featuring fully upgraded interiors, including high end energy efficient appliances, sleek luxury vinyl flooring, and custom built in cabinetry. The open concept layout extends to both a spacious private front patio and a second level balcony off the kitchen, perfect for indoor outdoor living. Windows in every room fill the home with lots of natural light and warmth. Several of the Homeowner added upgrades include motorized living room window shades for effortless comfort, Soft close kitchen cabinets, and an EV charging station. Ideal for a growing family, this home offers easy access to premier local golf courses, fitness resorts, beaches, waterfront shops, and dining. Stay local and enjoy peaceful walks in the gated community, or take advantage of the resort style amenities, dog parks, and lush green spaces. Dont miss out on this exceptional opportunity! Call me today to schedule your private viewing!
Property Location and Similar Properties
Features
Appliances
- Dishwasher
- ENERGY STAR Qualified Appliances
- Disposal
- Gas Oven
- Gas Cooktop
- Microwave
- Refrigerator
- Vented Exhaust Fan
- Water Line to Refrigerator
Architectural Style
- Modern
Assessments
- Unknown
Association Amenities
- Pool
- Spa/Hot Tub
- Fire Pit
- Barbecue
- Picnic Area
- Dog Park
- Pest Control
- Gym/Ex Room
- Recreation Room
- Pet Rules
- Pets Permitted
- Management
- Security
- Controlled Access
Association Fee
- 492.00
Association Fee Frequency
- Monthly
Commoninterest
- Condominium
Common Walls
- 1 Common Wall
- No One Above
- No One Below
Construction Materials
- Drywall Walls
Cooling
- Central Air
Country
- US
Days On Market
- 16
Eating Area
- Area
- Breakfast Counter / Bar
- Family Kitchen
Electric
- Electricity - On Property
Elementary School
- TAPER
Elementaryschool
- Taper
Fireplace Features
- None
Flooring
- Carpet
- Vinyl
Garage Spaces
- 2.00
Green Energy Efficient
- Appliances
Green Energy Generation
- Solar
Heating
- Central
- Solar
High School
- NARBON
Highschool
- Narbonne
Interior Features
- 2 Staircases
- Balcony
- High Ceilings
- Open Floorplan
- Pantry
- Quartz Counters
- Recessed Lighting
- Storage
- Unfurnished
Laundry Features
- Dryer Included
- Gas & Electric Dryer Hookup
- In Closet
- Inside
- Upper Level
- Washer Included
Levels
- Three Or More
Living Area Source
- Other
Lockboxtype
- None
Lot Features
- Landscaped
- Level
- Park Nearby
- Walkstreet
Middle School
- DODSON
Middleorjuniorschool
- Dodson
Parcel Number
- 7442040027
Parking Features
- Garage
- Garage Faces Rear
- Side by Side
Patio And Porch Features
- Covered
- Patio
- Slab
Pool Features
- Association
- Community
- Fenced
- Heated
- In Ground
Postalcodeplus4
- 6103
Property Type
- Townhouse
Property Condition
- Turnkey
Road Surface Type
- Paved
Roof
- Composition
School District
- Los Angeles Unified
Security Features
- Automatic Gate
- Carbon Monoxide Detector(s)
- Card/Code Access
- Fire and Smoke Detection System
- Gated Community
- Smoke Detector(s)
- Wired for Alarm System
Sewer
- Public Sewer
Spa Features
- Association
- Community
- Heated
- In Ground
Subdivision Name Other
- Cabrilla
Utilities
- Electricity Connected
- Natural Gas Connected
- Sewer Connected
- Water Connected
View
- Neighborhood
Virtual Tour Url
- https://youtu.be/VLm4Os6uedo
Water Source
- Public
Window Features
- Double Pane Windows
- Roller Shields
Year Built
- 2022
Year Built Source
- Assessor
Zoning
- LAPVSP






