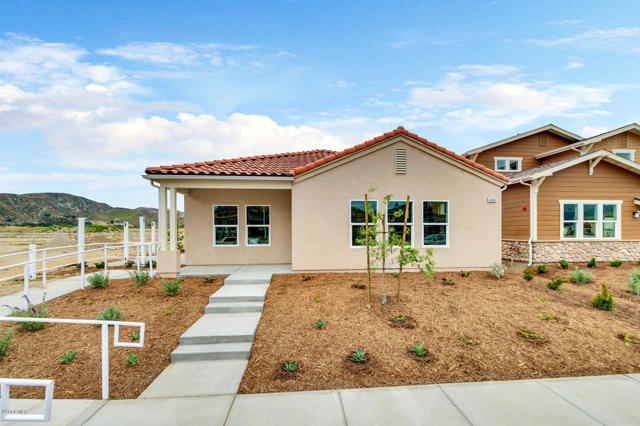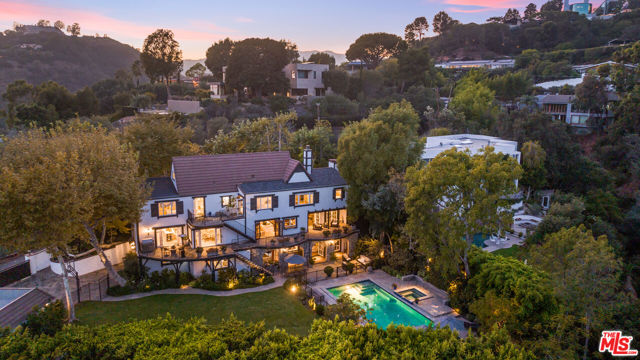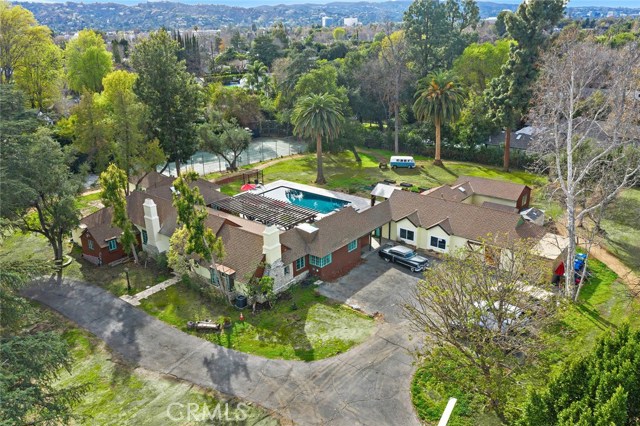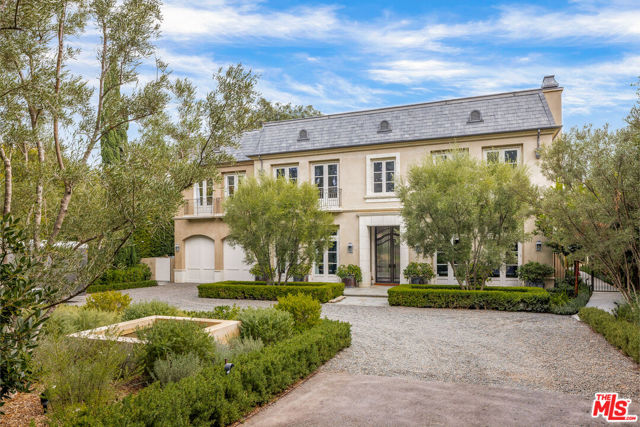12770 Bristol Circle, Los Angeles, CA 90049
Contact Silva Babaian
Schedule A Showing
Request more information
- MLS#: 25511081 ( Single Family Residence )
- Street Address: 12770 Bristol Circle
- Viewed: 5
- Price: $36,500,000
- Price sqft: $3,093
- Waterfront: No
- Year Built: 2005
- Bldg sqft: 11800
- Bedrooms: 7
- Total Baths: 11
- Full Baths: 11
- Garage / Parking Spaces: 2
- Days On Market: 19
- Additional Information
- County: LOS ANGELES
- City: Los Angeles
- Zipcode: 90049
- Provided by: The Beverly Hills Estates
- Contact: Lea Lea

- DMCA Notice
-
DescriptionNestled in the heart of Brentwood Park, Bristol Chateau is a breathtaking residence by the acclaimed Studio William Hefner, a vision of French chateau inspired grandeur seamlessly infused with modern sophistication. Featured in Architectural Digest (November 2021), this gated retreat whisks you away to a world of bespoke craftsmanship and refined sophistication where every detail has been meticulously designed to create an atmosphere of serene beauty and elegant living. This residence is defined by craftsmanship and beauty from the moment you step inside, exquisite custom flooring, intricate stonework, and hand selected marble speak to the masterful design that defines this manor. The main property unfolds across two expansive levels, where soaring ceilings, rich textures, and floor to ceiling French doors bathe each space in natural light. On the upper level, the magnificent primary suite is a private sanctuary boasting his and hers marble clad baths, dual walk in closets, a cozy sitting room, a fireplace, and a private den. Three additional spacious bedrooms provide an elegant retreat, each crafted with attention to refined comfort. The main level is a showcase of architectural brilliance, where the lacquered library, stately formal dining room, and a built in office overlook the lush, verdant grounds. At the heart of the home, a chef's dream kitchen appointed with La Cornue appliances flows effortlessly into the inviting family room, leading out to a sun drenched upper terrace. Step outside and experience a sanctuary of natural beauty, where impeccably landscaped gardens, an opulent resort style pool and spa, and a charming bocce ball court create a setting of harmonious elegance. The estate is designed for seamless indoor outdoor living, offering multiple terraces and romantic garden paths that shift with the seasons. Beyond the main residence, a newly constructed three story guest house, also designed by Hefner, features a full gym and is an entertainer's paradise. A full kitchen makes hosting effortless, leading out to the expansive backyard designed for grand celebrations. A secret pocket door leads to a hidden speakeasy, where a full bar, state of the art theater, and private wine cellar create unforgettable moments for family and guests. The upper level features two full en suite bedrooms, each with its own private balcony, one currently transformed into a sophisticated office space. Gated and setback for ultimate privacy, Bristol Chateau is a world apart from the ordinary, offering a European inspired haven just minutes from Brentwood's finest shopping, dining, and top rated schools. Strolling through this enchanting enclave, one feels embraced by its timeless charm where time slows, grandeur reigns, and every moment is imbued with refined beauty. This is more than a home it's an experience of artistry, craftsmanship, and sophisticated living at its finest.
Property Location and Similar Properties
Features
Appliances
- Barbecue
- Dishwasher
- Refrigerator
- Built-In
- Oven
- Range
- Range Hood
- Gas Cooktop
Architectural Style
- French
Baths Full
- 11
Baths Total
- 11
Common Walls
- No Common Walls
Cooling
- Central Air
Country
- US
Direction Faces
- South
Door Features
- French Doors
Eating Area
- Breakfast Counter / Bar
- Dining Room
- Family Kitchen
- In Family Room
- In Kitchen
- In Living Room
Fireplace Features
- Living Room
- Family Room
Flooring
- Stone
- Wood
Garage Spaces
- 2.00
Heating
- Central
Interior Features
- Coffered Ceiling(s)
- Crown Molding
- Beamed Ceilings
- High Ceilings
- Two Story Ceilings
Laundry Features
- Washer Included
- Dryer Included
- Individual Room
Levels
- Multi/Split
- Two
Lot Features
- Back Yard
- Lawn
- Landscaped
Other Structures
- Guest House
Parcel Number
- 4405021005
Parking Features
- Circular Driveway
- Garage - Two Door
Patio And Porch Features
- Covered
Pool Features
- In Ground
Postalcodeplus4
- 3736
Property Type
- Single Family Residence
Security Features
- Automatic Gate
- Gated Community
Sewer
- Other
Spa Features
- In Ground
View
- Pool
Window Features
- French/Mullioned
Year Built
- 2005
Zoning
- LARE20






