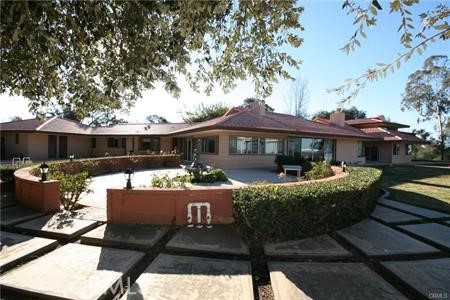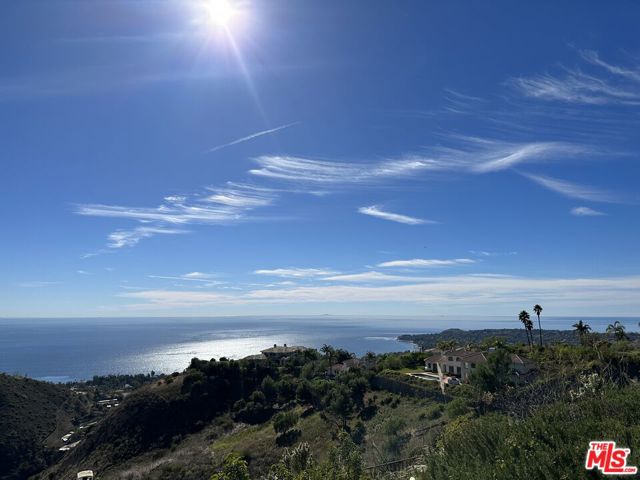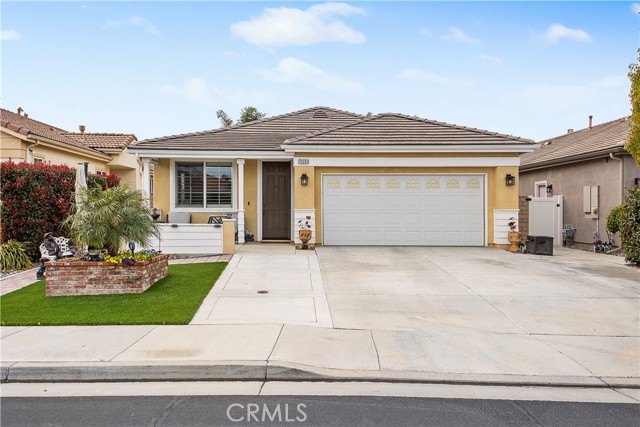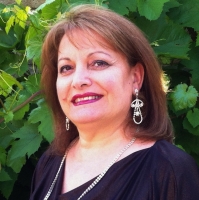30283 Moon Star Circle, Menifee, CA 92584
Contact Silva Babaian
Schedule A Showing
Request more information
- MLS#: PW25033618 ( Single Family Residence )
- Street Address: 30283 Moon Star Circle
- Viewed: 5
- Price: $619,900
- Price sqft: $342
- Waterfront: Yes
- Wateraccess: Yes
- Year Built: 2014
- Bldg sqft: 1813
- Bedrooms: 2
- Total Baths: 2
- Full Baths: 2
- Garage / Parking Spaces: 5
- Days On Market: 48
- Additional Information
- County: RIVERSIDE
- City: Menifee
- Zipcode: 92584
- District: Perris Union High
- Elementary School: EVARAN
- Middle School: MENVAL
- High School: PALVAL
- Provided by: CTC Brokers & Associates
- Contact: Carlos Carlos

- DMCA Notice
-
DescriptionBeautiful, move in ready home in the 55+ gated community of Orchid at Pacific Menifee. This single story home on an interior cul de sac street features 2 bedrooms, a den/office, and 2 full bathrooms. The remodeled front yard includes an expanded porch area, an enlarged driveway for 3 vehicles, a raised brick planter, artificial turf, stone pavers, and electrical outlets under the eaves for convenient outdoor lighting use. Inside youll love the high ceilings, window shutters, quartz countertops, ceiling fans, and engineered hardwood floors throughout with carpet reserved for both bedrooms. At the heart of this home is a chefs delight kitchen. Featuring stainless steel appliances, loads of cabinet and counter space, endless quartz countertops, and a massive kitchen island with breakfast bar seating. This kitchen flows seamlessly into the dining area and a large family room for an open concept feel. A gas fireplace and custom media built in anchor this space well. The primary suite includes a walk in shower, soaker tub, dual sink vanity, and a spacious walk in closet. The secondary bedroom includes mirrored closet doors and plenty of space. An inside laundry room with sink and additional storage, plus a whole house water softener system is also nice. In the rear yard youll find the perfect blend of stamped concrete, lush green grass, low maintenance plants, and a full length aluminum patio cover providing shelter as you enjoy this tranquil retreat. Outdoor lantern sconces and a ceiling fan elegantly illuminate the nights. Its the best yard to unwind and relax. White vinyl fencing and decorative river rock adorn the perimeter for a consistent look. This home is exactly what you need. Residents of the Orchid community enjoy a private pool and spa, gas BBQ area, tennis courts, and an exercise/recreation room. Schedule your private showing today!
Property Location and Similar Properties
Features
Accessibility Features
- No Interior Steps
Appliances
- Dishwasher
- Disposal
- Gas Oven
- Gas Cooktop
- Gas Water Heater
- Microwave
- Range Hood
- Water Heater
- Water Softener
Assessments
- Special Assessments
Association Amenities
- Pickleball
- Pool
- Spa/Hot Tub
- Fire Pit
- Barbecue
- Picnic Area
- Tennis Court(s)
- Gym/Ex Room
- Recreation Room
- Controlled Access
Association Fee
- 104.00
Association Fee Frequency
- Monthly
Commoninterest
- Planned Development
Common Walls
- No Common Walls
Construction Materials
- Cement Siding
- Stucco
Cooling
- Central Air
Country
- US
Direction Faces
- East
Door Features
- Mirror Closet Door(s)
- Sliding Doors
Eating Area
- Breakfast Counter / Bar
- Family Kitchen
- In Family Room
- In Kitchen
Electric
- Standard
Elementary School
- EVARAN
Elementaryschool
- Evans Ranch
Entry Location
- Front Door
Exclusions
- Large secondary mirror in primary bath
Fencing
- Excellent Condition
- Vinyl
Fireplace Features
- Dining Room
- Family Room
- Kitchen
- Gas
Flooring
- Carpet
- Vinyl
- Wood
Foundation Details
- Slab
Garage Spaces
- 2.00
Heating
- Central
High School
- PALVAL
Highschool
- Paloma Valley
Interior Features
- Built-in Features
- Ceiling Fan(s)
- High Ceilings
- Open Floorplan
- Pantry
- Recessed Lighting
Laundry Features
- Individual Room
- Inside
Levels
- One
Living Area Source
- Assessor
Lockboxtype
- Supra
Lockboxversion
- Supra BT LE
Lot Features
- Back Yard
- Cul-De-Sac
- Front Yard
- Landscaped
- Rectangular Lot
Middle School
- MENVAL
Middleorjuniorschool
- Menifee Valley
Parcel Number
- 360640039
Parking Features
- Direct Garage Access
- Driveway
- Garage Door Opener
- Oversized
Patio And Porch Features
- Covered
- Patio
- Front Porch
Pool Features
- Community
- Fenced
- In Ground
Postalcodeplus4
- 2773
Property Type
- Single Family Residence
Property Condition
- Termite Clearance
- Turnkey
- Updated/Remodeled
Road Frontage Type
- City Street
Road Surface Type
- Paved
Roof
- Concrete
- Tile
School District
- Perris Union High
Security Features
- Card/Code Access
- Gated Community
Sewer
- Public Sewer
Spa Features
- Community
- In Ground
Uncovered Spaces
- 3.00
View
- Neighborhood
Virtual Tour Url
- https://media.filmestates.com/sites/qaogzjp/unbranded
Water Source
- Public
Window Features
- Double Pane Windows
- Screens
- Shutters
Year Built
- 2014
Year Built Source
- Assessor
Zoning
- SP ZONE






