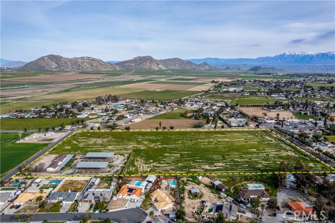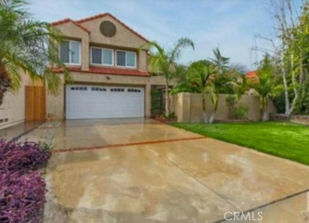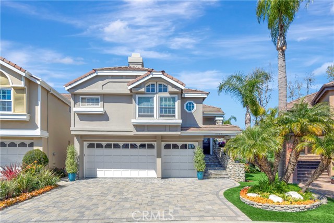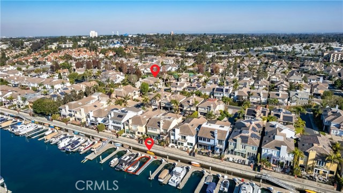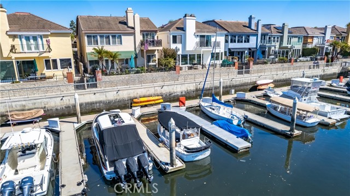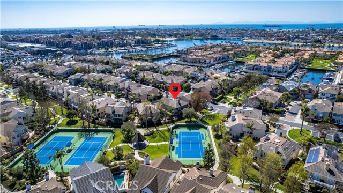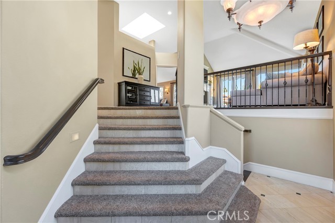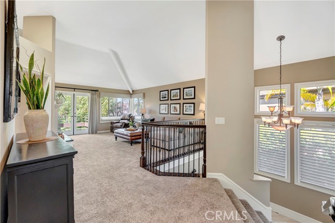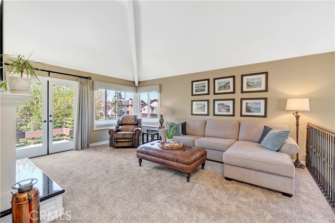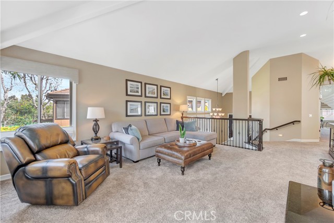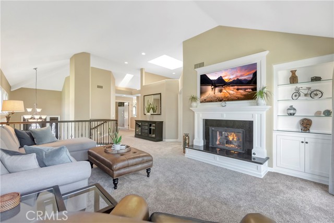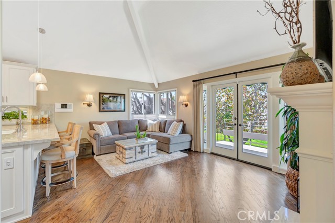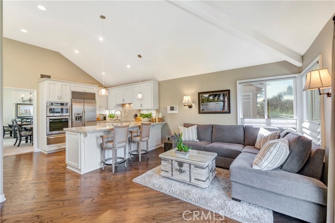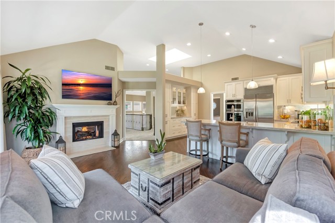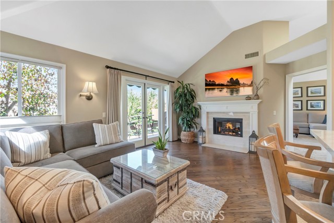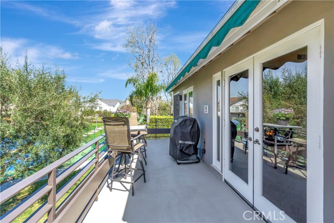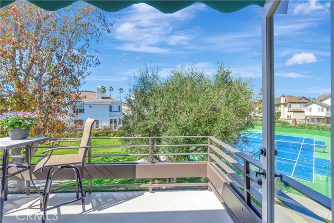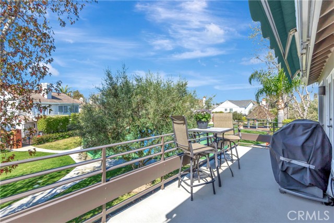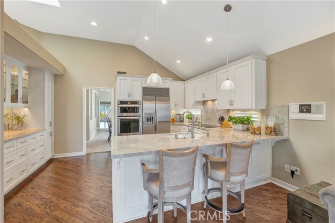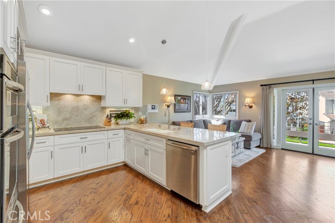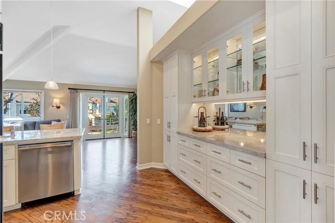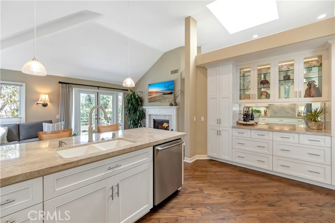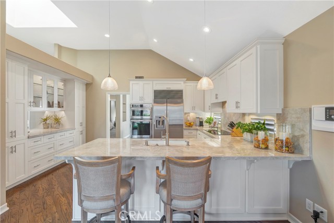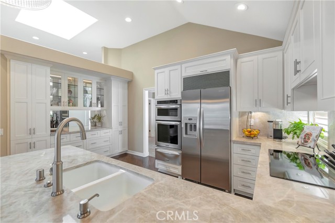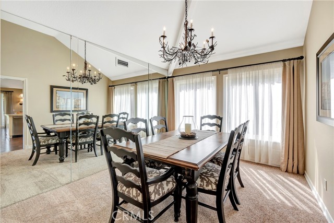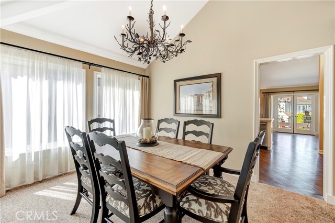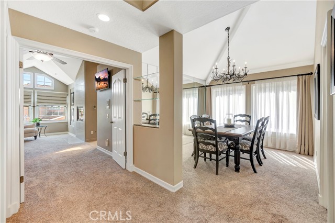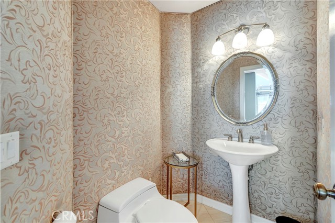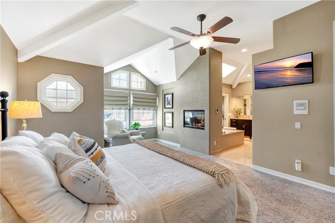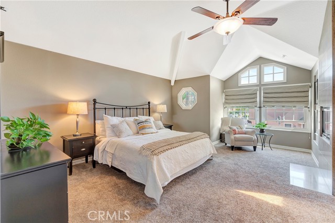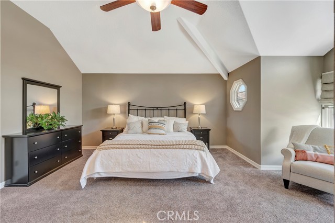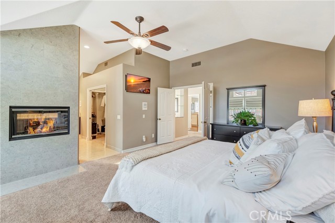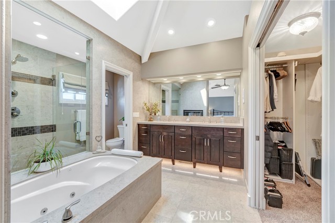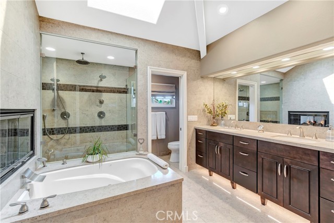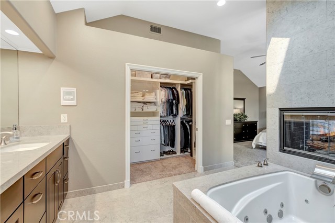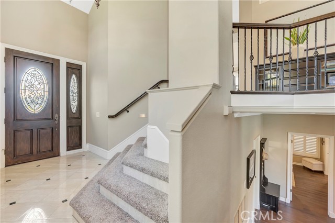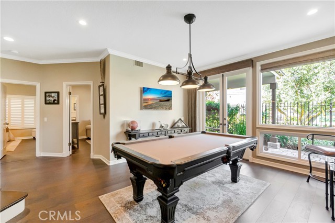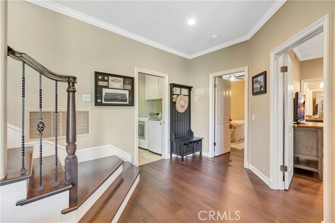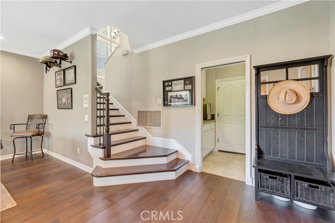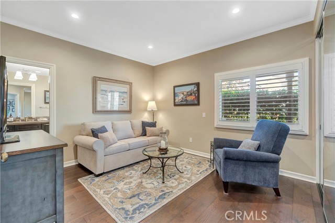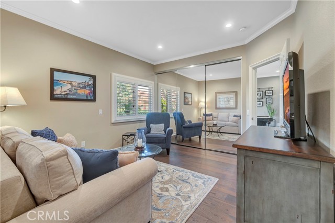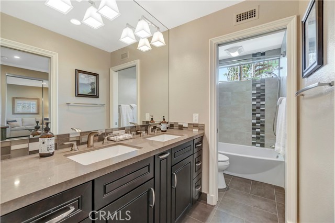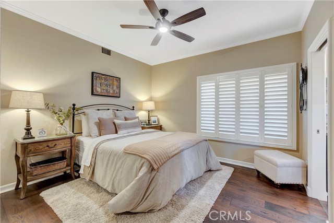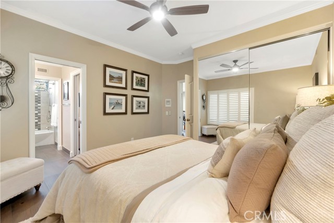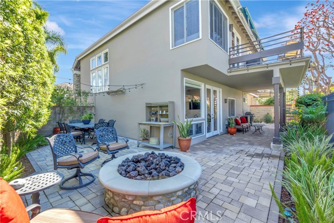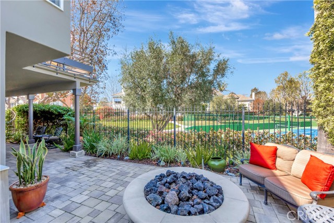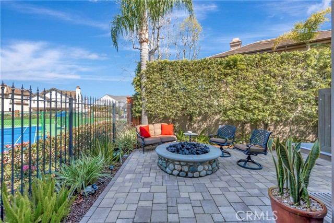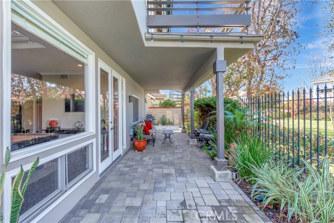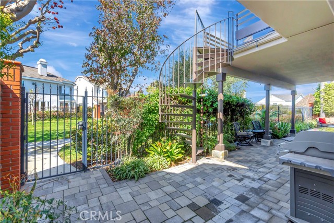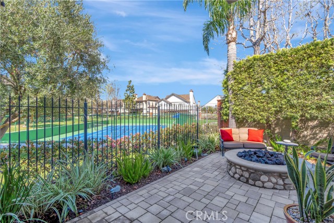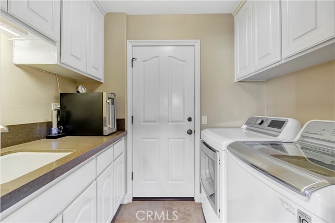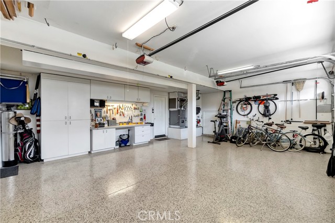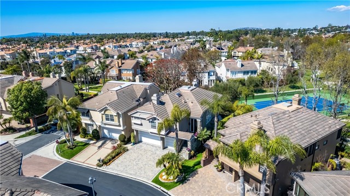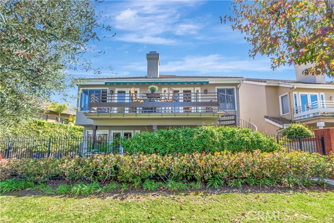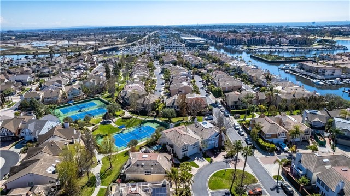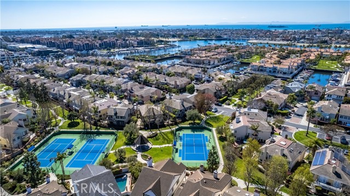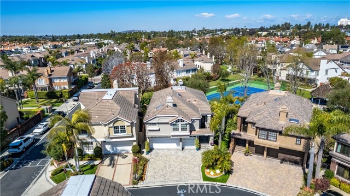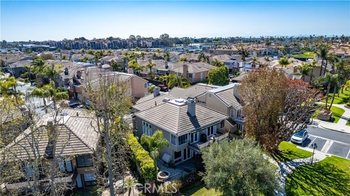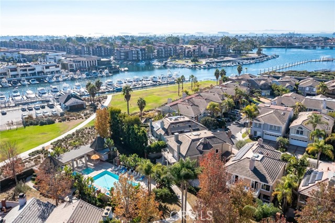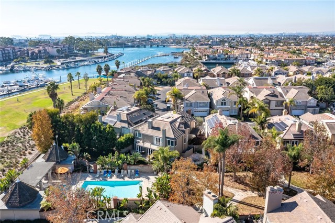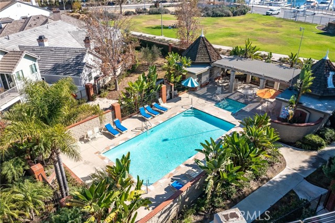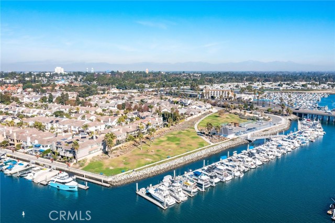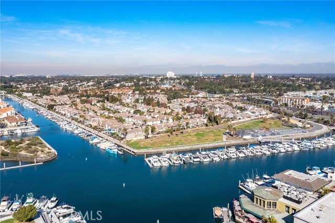6203 Cordoba Court, Long Beach, CA 90803
Contact Silva Babaian
Schedule A Showing
Request more information
- MLS#: PW25052622 ( Single Family Residence )
- Street Address: 6203 Cordoba Court
- Viewed: 13
- Price: $1,950,000
- Price sqft: $823
- Waterfront: No
- Wateraccess: Yes
- Year Built: 1987
- Bldg sqft: 2369
- Bedrooms: 3
- Total Baths: 3
- Full Baths: 2
- 1/2 Baths: 1
- Garage / Parking Spaces: 3
- Days On Market: 45
- Additional Information
- County: LOS ANGELES
- City: Long Beach
- Zipcode: 90803
- Subdivision: Bay Harbour (byh)
- District: Long Beach Unified
- Elementary School: LOWELL
- Middle School: RODGER
- High School: WOOWIL
- Provided by: Coldwell Banker Realty
- Contact: Kym Kym

- DMCA Notice
-
DescriptionBeautifully upgraded and remodeled 3 bedrooms plus a den, 2 bathroom Bay Harbour home overlooking the greenbelt and pickleball courts featuring 2,369 sqft of living space, a custom finished 3 car garage and a separately deeded 40 boat dock just a short walk from the home! The grand formal entry welcomes you home with an inviting angular staircase to the upper main living area which presents a stunning open living space with soaring cathedral ceilings, formal dining room, formal living room with a double sided fireplace that looks through to the family room which opens to the beautifully remodeled gourmet kitchen with quartz countertops, stainless steel appliances and ample cabinet and counter space. Upstairs you will also find an intimate guest bathroom and a striking primary en suite bedroom and bathroom retreat with heated floors, complete with a large walk in shower and separate jacuzzi tub, along with dual vanity sinks and a custom walk in closet. Downstairs there is a separate den/game room with two large bedrooms, an adjoining Jack and Jill bathroom, and a laundry room with utility sink and storage all with direct access to the 3 car garage with additional 3 side by side parking spaces on the driveway apron. Additionally, there is a delightful balcony with an automatic awning off the upstairs living and family rooms which also connects to the outdoor custom paver backyard with an inviting firepit and eating area with access to the community greenbelt and tennis/pickleball courts. Upgraded/newer features of this home include a whole house Life Source water conditioning system, custom window coverings, a new water heater and more. Come experience great memories inside this Bay Harbour estate home that is a short 4 minute or less walk to your own private 40 boat dock to enjoy the many water activities on the Alamitos Bay. Bay Harbour is a unique waterfront community featuring 2 swimming pools and spas, tennis/pickleball courts, greenbelts, and is in close proximity to major freeways, Marine Stadium, Belmont Shore fine dining and shopping, CSULB and the stylish 2nd & PCH Shopping/Entertainment Center. Dont miss this amazing opportunity to join this waterfront community where you will find your new oasis retreat!
Property Location and Similar Properties
Features
Additional Parcels Description
- 7242029033
Appliances
- Dishwasher
- Electric Oven
- Electric Cooktop
- Disposal
- Gas Water Heater
- Microwave
- Refrigerator
- Warming Drawer
- Water Heater
- Water Line to Refrigerator
- Water Purifier
- Water Softener
Architectural Style
- Traditional
Assessments
- None
Association Amenities
- Pickleball
- Pool
- Spa/Hot Tub
- Dock
- Tennis Court(s)
- Maintenance Grounds
- Pets Permitted
- Management
- Guard
- Controlled Access
Association Fee
- 421.00
Association Fee2
- 250.00
Association Fee2 Frequency
- Monthly
Association Fee Frequency
- Monthly
Commoninterest
- Planned Development
Common Walls
- No Common Walls
Cooling
- Central Air
Country
- US
Eating Area
- Breakfast Counter / Bar
- Dining Room
- In Kitchen
Electric
- 220 Volts in Laundry
Elementary School
- LOWELL
Elementaryschool
- Lowell
Fencing
- Block
- Wrought Iron
Fireplace Features
- Family Room
- Living Room
- Primary Bedroom
- Gas
- Fire Pit
- See Through
Flooring
- Carpet
- Tile
- Wood
Foundation Details
- Slab
Garage Spaces
- 3.00
Heating
- Central
High School
- WOOWIL
Highschool
- Woodrow Wilson
Interior Features
- Balcony
- Cathedral Ceiling(s)
- Ceiling Fan(s)
- Copper Plumbing Full
- Dry Bar
- High Ceilings
- Living Room Balcony
- Open Floorplan
- Quartz Counters
- Recessed Lighting
- Storage
Laundry Features
- Gas Dryer Hookup
- Individual Room
- Inside
- Washer Hookup
Levels
- Two
Living Area Source
- Assessor
Lockboxtype
- None
Lot Features
- Back Yard
- Greenbelt
- Landscaped
- Paved
- Yard
Middle School
- RODGER
Middleorjuniorschool
- Rodgers
Parcel Number
- 7242024011
Parking Features
- Direct Garage Access
- Driveway
- Paved
- Garage
- Garage Faces Front
- Garage - Three Door
- Garage Door Opener
- Guest
Patio And Porch Features
- Concrete
- Patio
Pool Features
- Association
- Community
- Fenced
- Heated
- In Ground
Postalcodeplus4
- 6333
Property Type
- Single Family Residence
Property Condition
- Turnkey
- Updated/Remodeled
Road Frontage Type
- City Street
Road Surface Type
- Paved
Roof
- Tile
School District
- Long Beach Unified
Security Features
- Gated with Attendant
- Carbon Monoxide Detector(s)
- Smoke Detector(s)
Sewer
- Public Sewer
Spa Features
- Association
- Community
- In Ground
Subdivision Name Other
- Bay Harbour (BYH)
Utilities
- Underground Utilities
View
- Neighborhood
- Park/Greenbelt
- See Remarks
Views
- 13
Virtual Tour Url
- https://www.wellcomemat.com/mls/54fb7d04baef1m1mo
Waterfront Features
- Includes Dock
- Ocean Access
Water Source
- Public
Window Features
- Custom Covering
- Screens
- Wood Frames
Year Built
- 1987
Year Built Source
- Assessor
Zoning
- LBPD1

