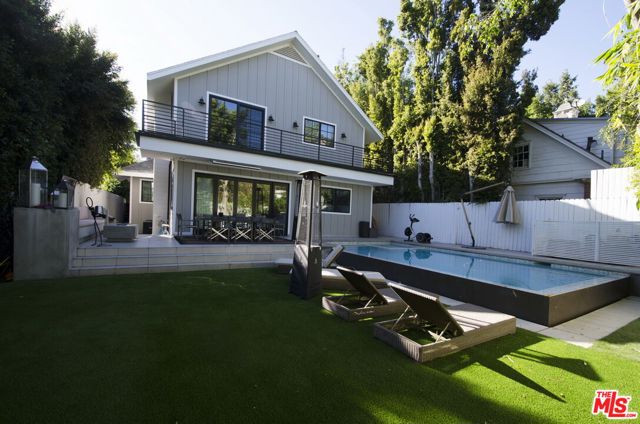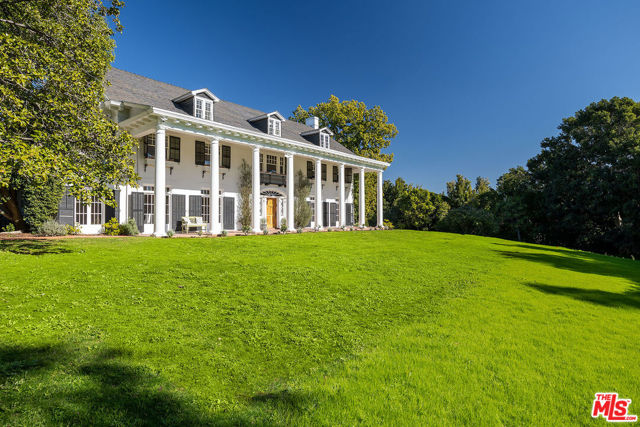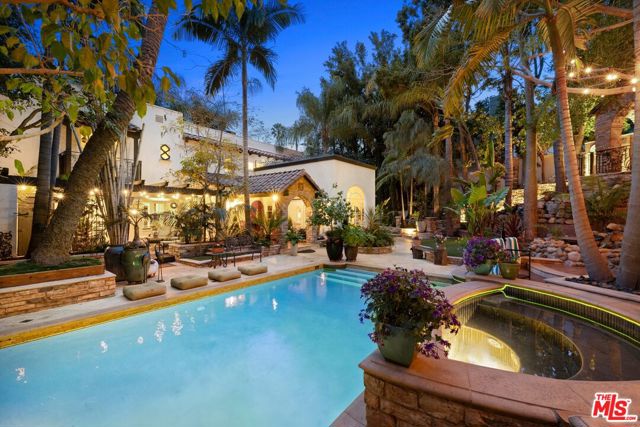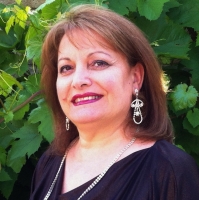2276 La Granada Drive, Los Angeles, CA 90068
Contact Silva Babaian
Schedule A Showing
Request more information
- MLS#: 25504383 ( Single Family Residence )
- Street Address: 2276 La Granada Drive
- Viewed: 1
- Price: $3,195,000
- Price sqft: $1,323
- Waterfront: Yes
- Wateraccess: Yes
- Year Built: 1923
- Bldg sqft: 2415
- Bedrooms: 4
- Total Baths: 3
- Full Baths: 3
- Garage / Parking Spaces: 2
- Days On Market: 20
- Additional Information
- County: LOS ANGELES
- City: Los Angeles
- Zipcode: 90068
- Provided by: Keller Williams Beverly Hills
- Contact: David David

- DMCA Notice
-
DescriptionProviding privacy, prestige, and provenance, CASA LA GRANADA is located behind walls and gates on a 9,249 sq. ft. lot and offers unparalleled exclusivity in the Hollywood Dell. With a legacy that includes former owners J. Paul Getty III and Richard Simmons both known for living life on their own terms this Spanish Colonial Revival estate is a sanctuary from the outside world. Once inside the gates, a secluded retreat unfolds. A grand staircase leads past the front loaded swimmer's pool and spa to the meticulously kept 4BR/3BA 2,415 sq. ft. two story residence. Every detail has been refined to honor its 1923 heritage while offering modern luxury. The living room stuns with a coved ceiling, original floor to ceiling windows, and a striking tiled fireplace. A formal dining room, framed by an arched doorway, connects seamlessly to the pool area. The chef's kitchen is a masterclass in design, featuring stainless appliances, stone countertops, bar seating, and a coffee bar plus access to the detached two car garage, which sits on a discreet alley. A ground level guest bedroom is paired with a downstairs designer bathroom along with a separate study enhanced by original floor to ceiling windows. While upstairs, three additional bedrooms include an en suite primary with a private elevator to the ground floor. One guest bedroom has its own roof deck, elevating the room's allure. Authentic vintage character abounds hardwood floors, intricate moldings, handcrafted wooden doors and windows, plaster walls, and a classic tiled roof. Outdoors, an entertainer's kitchen completes the estate's resort like atmosphere. Minutes from Lake Hollywood's scenic trails, Beachwood and Franklin Villages, major studios, DTLA, and the Valley, this is a rare opportunity to own a piece of Hollywood history ready for immediate enjoyment.
Property Location and Similar Properties
Features
Appliances
- Barbecue
- Dishwasher
- Disposal
- Microwave
- Refrigerator
Architectural Style
- Spanish
Common Walls
- No Common Walls
Cooling
- Central Air
Country
- US
Door Features
- French Doors
Fireplace Features
- Living Room
Flooring
- Wood
Heating
- Central
- Forced Air
Laundry Features
- Washer Included
- Dryer Included
- Stackable
- Inside
Levels
- Two
Lockboxtype
- None
Lot Dimensions Source
- Assessor
Lot Features
- Front Yard
Parcel Number
- 5576005025
Parking Features
- Driveway
Pool Features
- Heated
- In Ground
- Solar Heat
Postalcodeplus4
- 2724
Property Type
- Single Family Residence
Security Features
- Gated Community
Sewer
- Other
Spa Features
- In Ground
- Private
Uncovered Spaces
- 2.00
Virtual Tour Url
- https://my.matterport.com/show/?m=R829idLiLmN
Window Features
- French/Mullioned
Year Built
- 1923
Zoning
- LAR1






