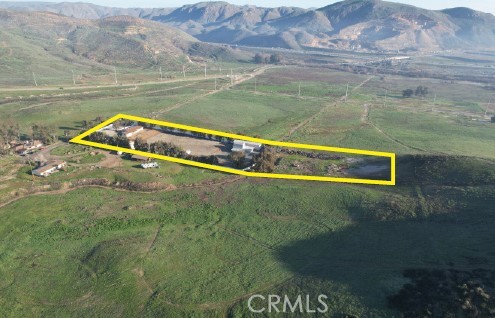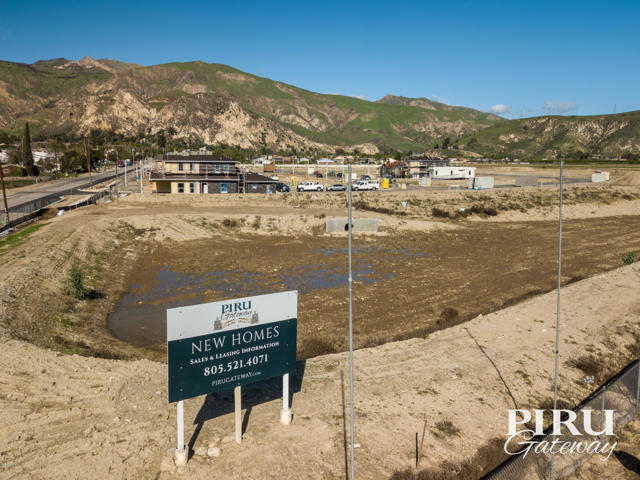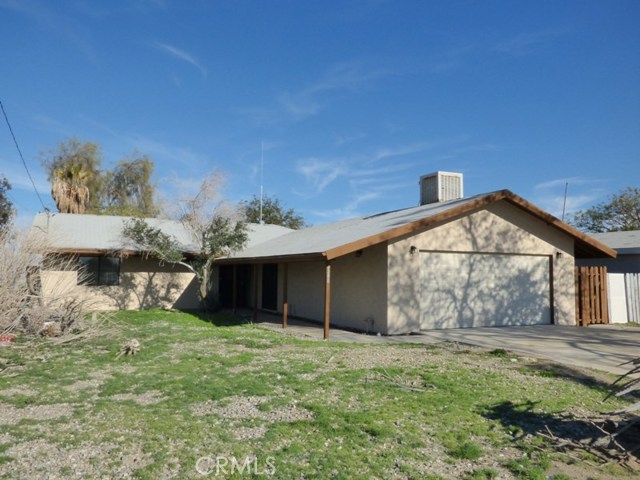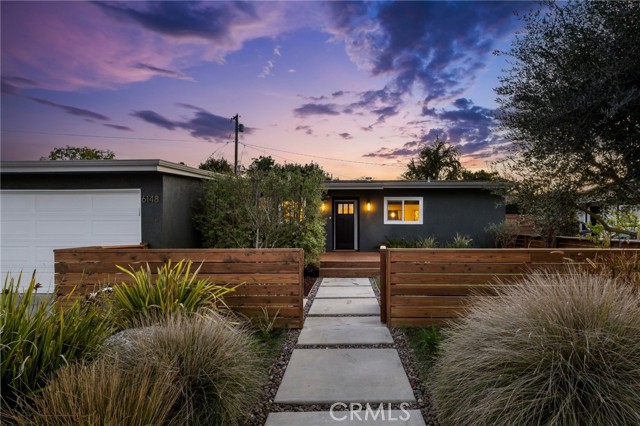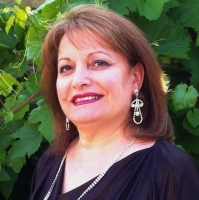6148 Oakbrook Street, Long Beach, CA 90815
Contact Silva Babaian
Schedule A Showing
Request more information
- MLS#: PW25053474 ( Single Family Residence )
- Street Address: 6148 Oakbrook Street
- Viewed: 3
- Price: $1,299,000
- Price sqft: $658
- Waterfront: No
- Year Built: 1954
- Bldg sqft: 1973
- Bedrooms: 3
- Total Baths: 2
- Full Baths: 2
- Garage / Parking Spaces: 2
- Days On Market: 25
- Additional Information
- County: LOS ANGELES
- City: Long Beach
- Zipcode: 90815
- Subdivision: Los Altos/north Of Fwy (lnf)
- District: Long Beach Unified
- Elementary School: PRISK
- Middle School: STANFO
- High School: MILIKA
- Provided by: Think Boutiq Real Estate
- Contact: Becky Becky

- DMCA Notice
-
DescriptionWelcome to your new dream home! As you arrive, youll be welcomed by a beautifully landscaped, wood fenced front yard and an expansive wood deck, perfect for enjoying the outdoors and everything the quaint neighborhood has to offer. Be sure not to miss the established peach and plum tree steps from your front door. Step inside, and youll immediately be impressed by the thoughtfully remodeled kitchen, featuring elegant quartz countertops, shaker style cabinets with soft close hinges, stainless steel appliances, and a stylish bar/counter that seamlessly opens to the family room. The kitchen is a true centerpiece of the home. To the left, youll find three spacious and well appointed bedrooms. Both bathrooms have been tastefully updated, and the primary suite has been mindfully enlarged, offering ample closet space for all your storage needs. Adjacent to the living room is the dining room, creating an ideal space for family meals and gatherings. Beyond, youll discover an expansive family/bonus room complete with a sunken conversation fire pit the perfect setting for cozying up and socializing with friends. Step outside to your private backyard oasis, featuring a covered patio, a new Ipe deck, a hot tub, a plumbed gas fire pit, and fresh landscaping an entertainers dream or a tranquil retreat. This home is packed with upgrades and thoughtful details, including copper piping, a new roof installed in 2020, a new electrical panel, a whole house carbon filter system, custom California Closets in every bedroom, dual pane vinyl windows, recessed lighting, a tankless water heater, new blown insulation in the attic, and refinished original white oak floors that add timeless character. Dont miss your chance to call this stunning property home!
Property Location and Similar Properties
Features
Accessibility Features
- None
Appliances
- Dishwasher
- Disposal
- Gas Oven
- Gas Range
- Tankless Water Heater
Assessments
- None
Association Fee
- 0.00
Commoninterest
- None
Common Walls
- No Common Walls
Construction Materials
- Block
- Drywall Walls
- Stucco
Cooling
- Central Air
Country
- US
Days On Market
- 18
Door Features
- Sliding Doors
Eating Area
- Dining Room
Electric
- 220 Volts For Spa
Elementary School
- PRISK
Elementaryschool
- Prisk
Entry Location
- Front Door
Exclusions
- Fridge
- Washer
- Dryer
Fencing
- Block
- Wood
Fireplace Features
- Family Room
- Gas
Garage Spaces
- 2.00
Heating
- Central
High School
- MILIKA
Highschool
- Milikan
Interior Features
- Beamed Ceilings
- Copper Plumbing Partial
- High Ceilings
- Open Floorplan
- Quartz Counters
- Recessed Lighting
- Unfurnished
Laundry Features
- Inside
Levels
- One
Living Area Source
- Public Records
Lockboxtype
- None
Lot Dimensions Source
- Public Records
Lot Features
- Back Yard
- Yard
Middle School
- STANFO
Middleorjuniorschool
- Stanford
Parcel Number
- 7228016022
Parking Features
- Driveway
- Street
Pool Features
- None
Property Type
- Single Family Residence
Road Surface Type
- Paved
Roof
- Asphalt
School District
- Long Beach Unified
Security Features
- Carbon Monoxide Detector(s)
Sewer
- Public Sewer
Spa Features
- Above Ground
- Heated
- Permits
Subdivision Name Other
- Los Altos/North of Fwy (LNF)
Utilities
- Cable Connected
- Electricity Connected
- Natural Gas Connected
- Water Connected
View
- None
Water Source
- Public
Window Features
- Double Pane Windows
Year Built
- 1954
Year Built Source
- Public Records

