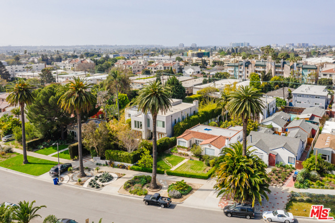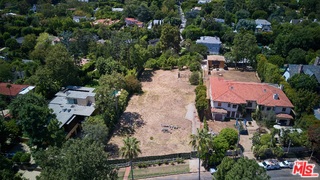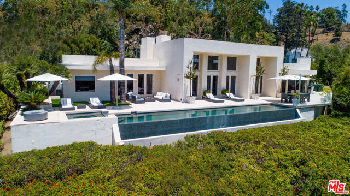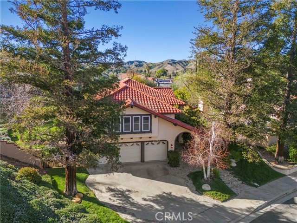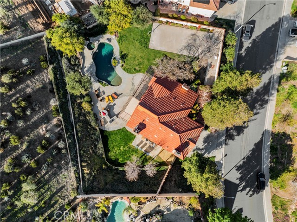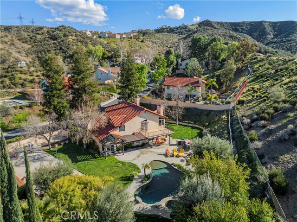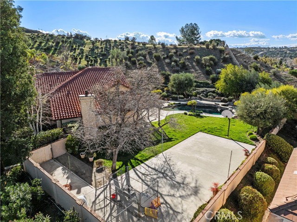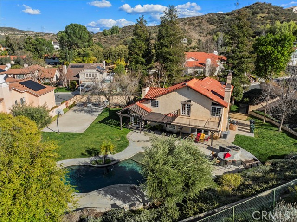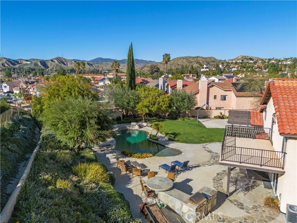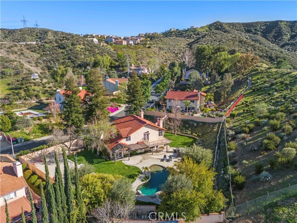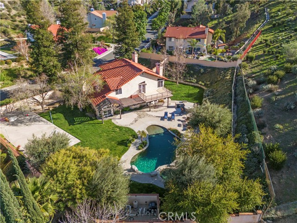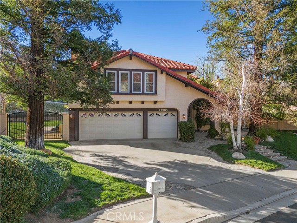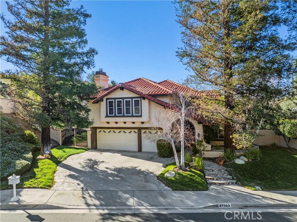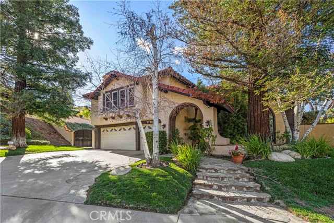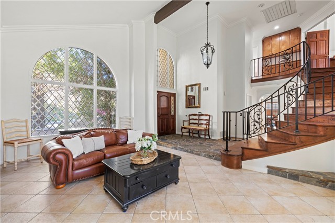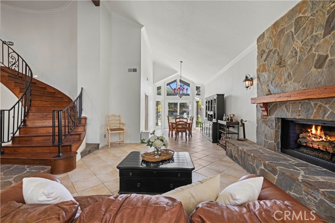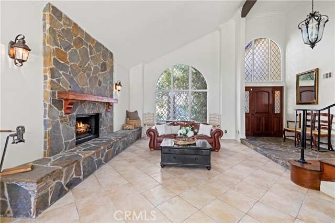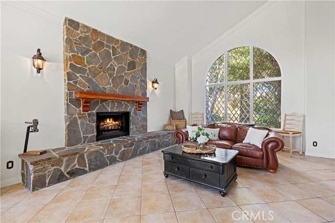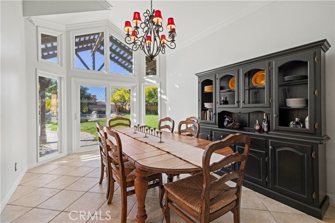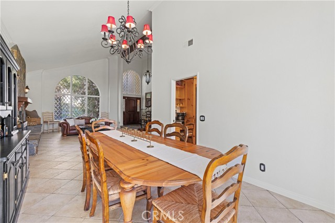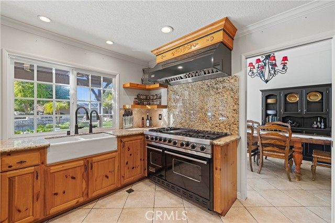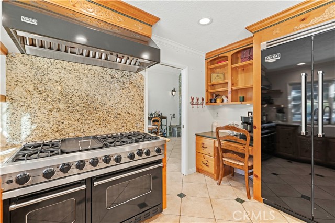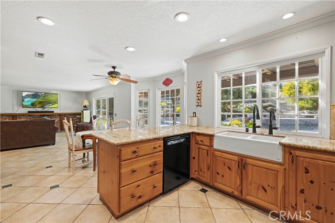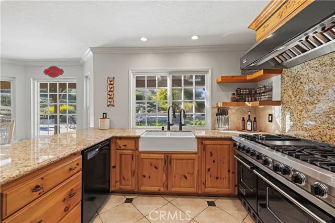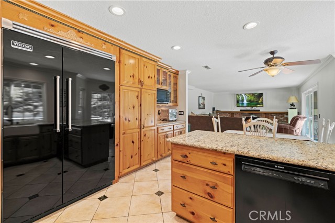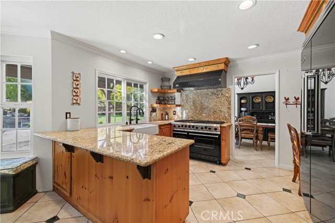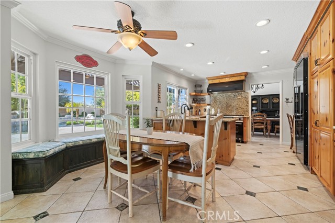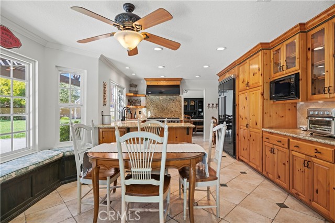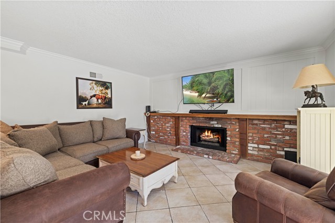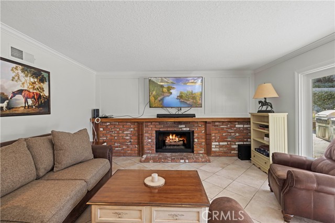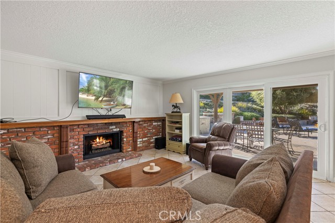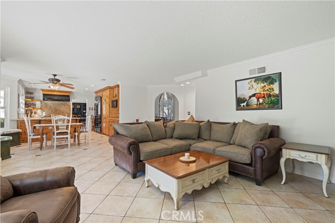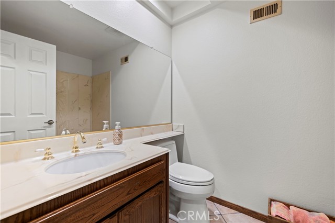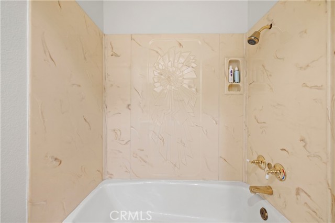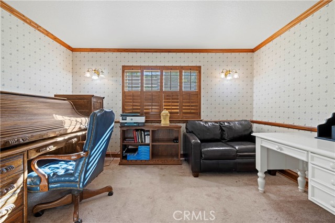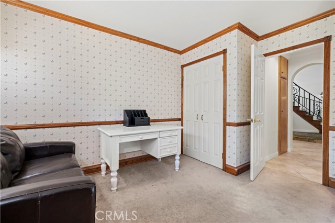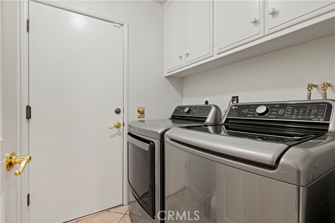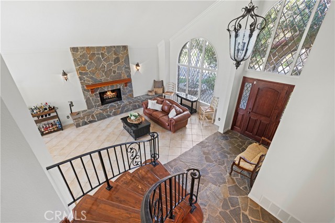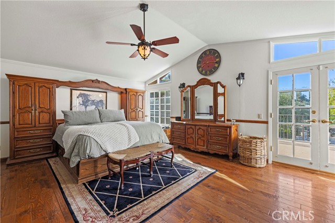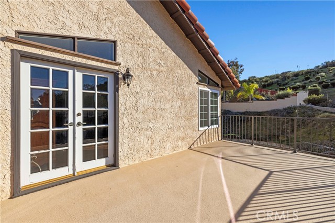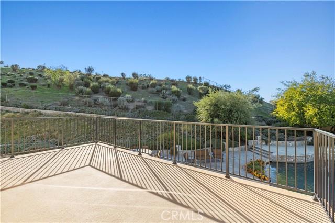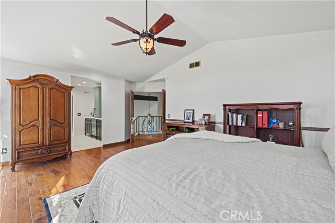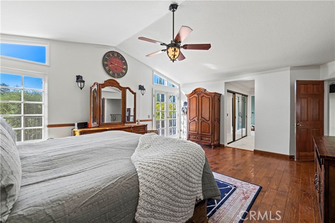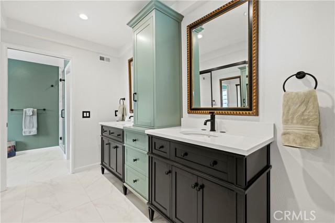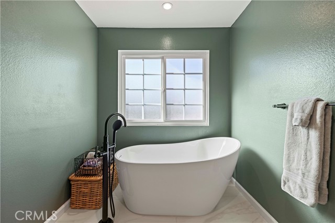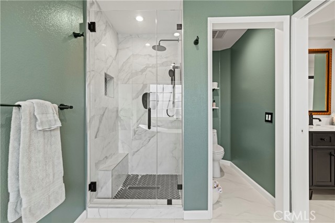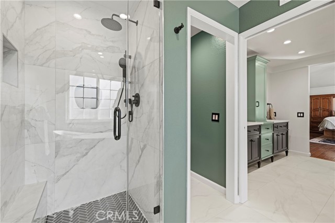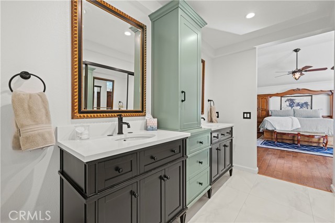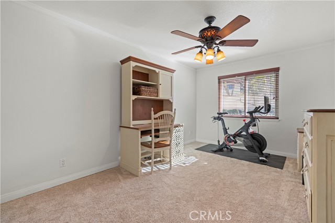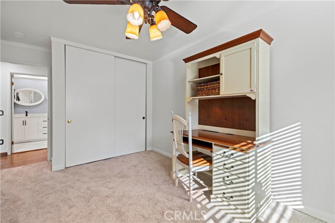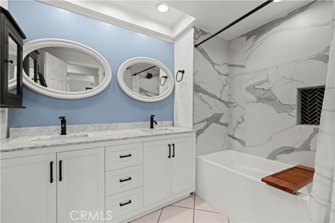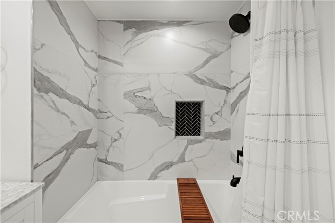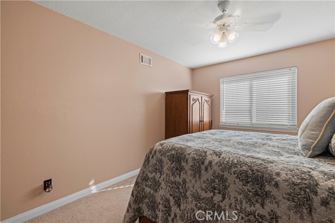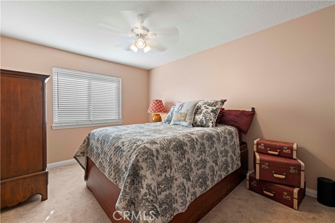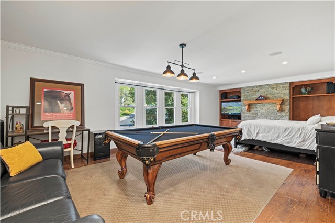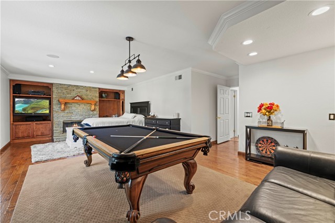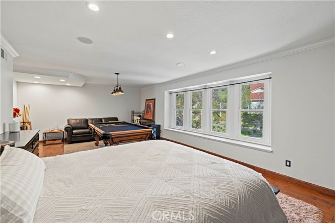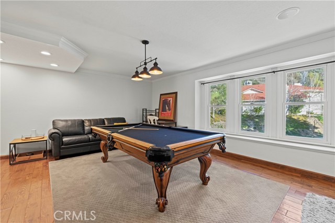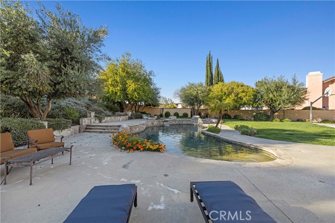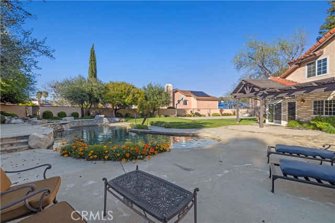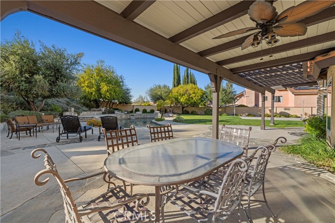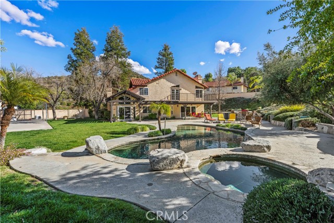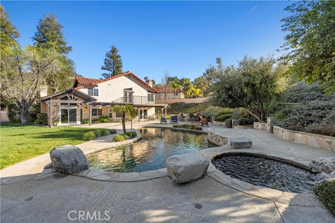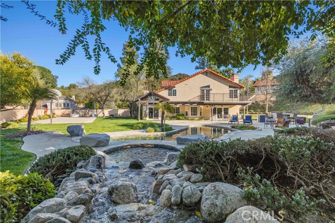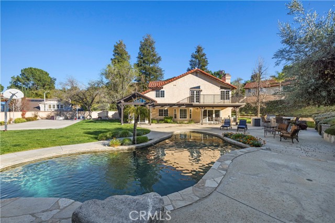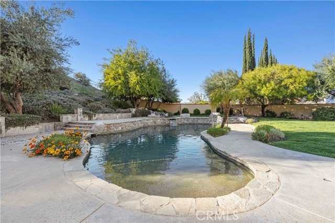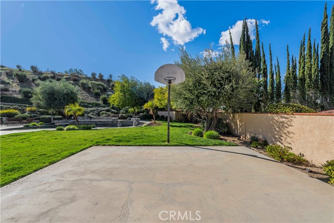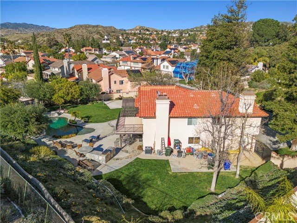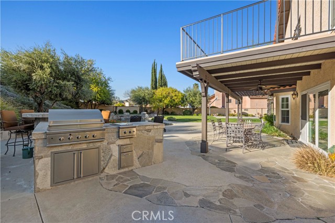27983 Charles Drive, Saugus, CA 91350
Contact Silva Babaian
Schedule A Showing
Request more information
- MLS#: SR25053869 ( Single Family Residence )
- Street Address: 27983 Charles Drive
- Viewed: 1
- Price: $1,200,000
- Price sqft: $383
- Waterfront: Yes
- Wateraccess: Yes
- Year Built: 1984
- Bldg sqft: 3131
- Bedrooms: 4
- Total Baths: 3
- Full Baths: 3
- Garage / Parking Spaces: 3
- Days On Market: 27
- Additional Information
- County: LOS ANGELES
- City: Saugus
- Zipcode: 91350
- Subdivision: Eldorado L (eld1)
- District: William S. Hart Union
- Provided by: Real Brokerage Technologies, Inc.
- Contact: Catherine Catherine

- DMCA Notice
-
DescriptionRare Opportunity! This exceptional 4 bedroom, 3 bathroom estate, owned by the original owner, is being offered for sale for the first time. Nestled on nearly an acre of land, this 3,131 sq. ft. home provides an unparalleled combination of space, comfort, and luxury. Upon entry, stone flooring leads through the hallway to the spacious family room, while the opposite side opens to the formal living and dining rooms, creating an elegant and welcoming atmosphere. The remodeled kitchen is a chefs dream, featuring custom pine cabinetry and a high end Viking range. Upstairs, the primary suite boasts a large private balcony and a beautifully remodeled bathroom. A versatile bonus room with a cozy fireplace serves as a second family room or flex space, offering endless possibilities. The backyard is an entertainers paradise, complete with a custom pool and spa accented by river rock, expansive grassy areas, a half basketball court, and an outdoor kitchen. The generous side yard presents RV parking potential, adding to the home's exceptional versatility. This is a rare chance to own a truly special property with unmatched space and amenities. Dont miss this incredible opportunity!
Property Location and Similar Properties
Features
Accessibility Features
- None
Architectural Style
- Traditional
Assessments
- Unknown
Association Fee
- 0.00
Commoninterest
- None
Common Walls
- No Common Walls
Construction Materials
- Drywall Walls
- Stucco
Cooling
- Central Air
Country
- US
Eating Area
- Area
- Breakfast Counter / Bar
- Breakfast Nook
- Dining Room
- See Remarks
Electric
- Electricity - On Property
Fireplace Features
- Bonus Room
- Family Room
- Living Room
Flooring
- Carpet
- See Remarks
- Stone
- Tile
- Wood
Garage Spaces
- 3.00
Heating
- Central
Interior Features
- Granite Counters
Laundry Features
- Individual Room
- Inside
Levels
- Two
Living Area Source
- Assessor
Lockboxtype
- None
Lot Features
- Back Yard
- Front Yard
- Landscaped
- Lawn
- Lot 20000-39999 Sqft
- Sprinkler System
- Yard
Parcel Number
- 2812025028
Patio And Porch Features
- Covered
- Patio
Pool Features
- Private
- Heated
- In Ground
Postalcodeplus4
- 1968
Property Type
- Single Family Residence
Road Surface Type
- Paved
School District
- William S. Hart Union
Sewer
- Public Sewer
Spa Features
- Private
- Heated
- In Ground
Subdivision Name Other
- Eldorado l (ELD1)
Utilities
- Natural Gas Connected
- Sewer Connected
- Water Connected
View
- Hills
- Neighborhood
Virtual Tour Url
- https://www.wellcomemat.com/mls/55r2559571111m2do
Water Source
- Public
Year Built
- 1984
Year Built Source
- Assessor
Zoning
- SCUR2

