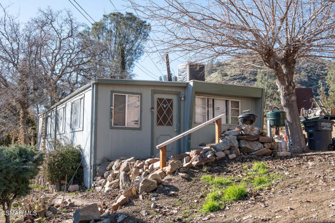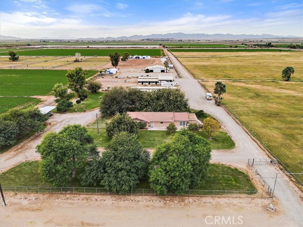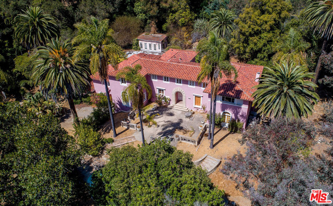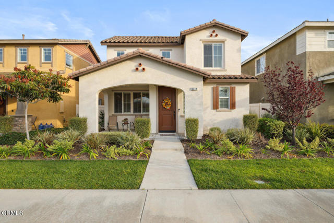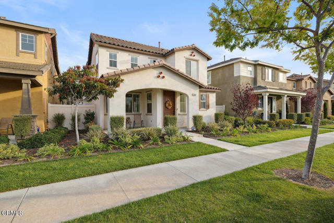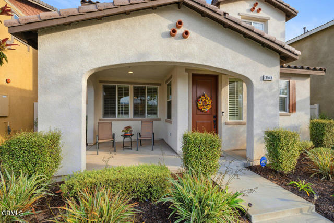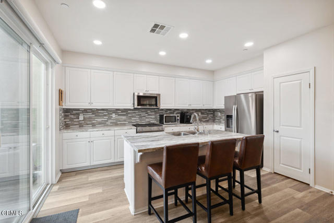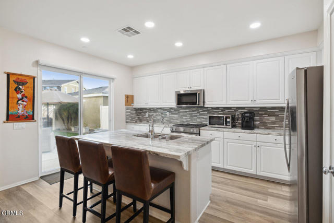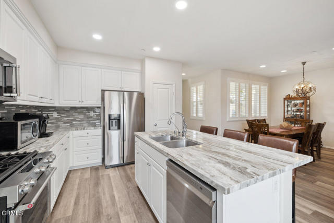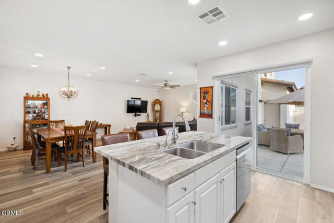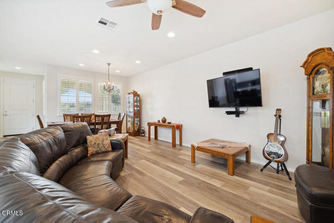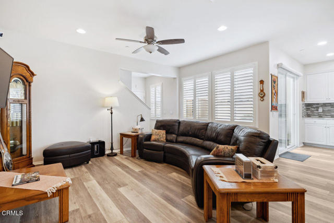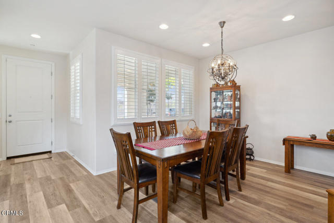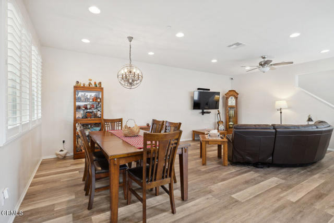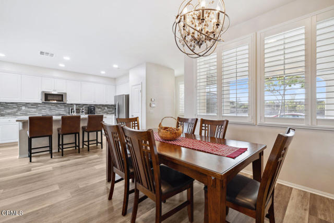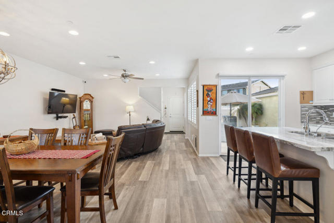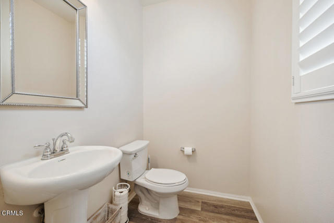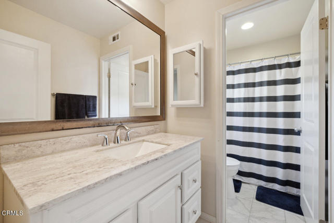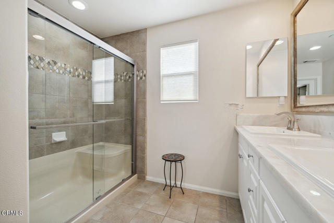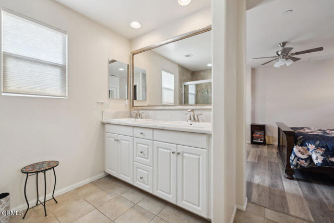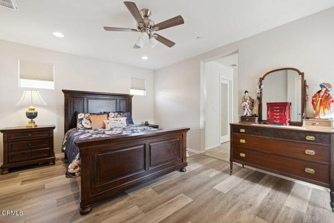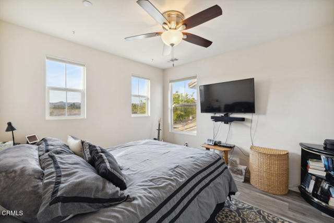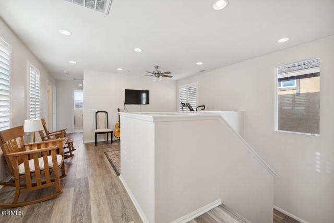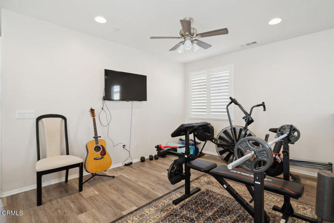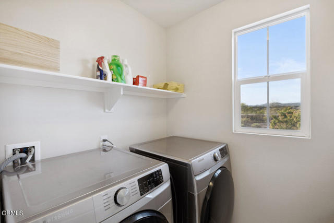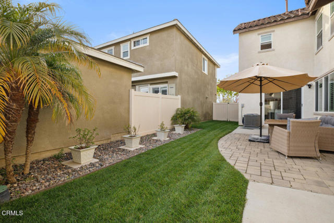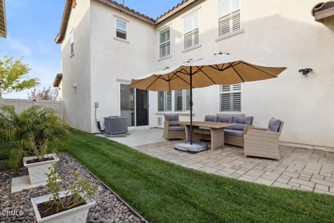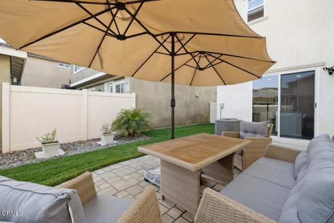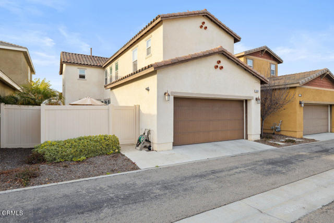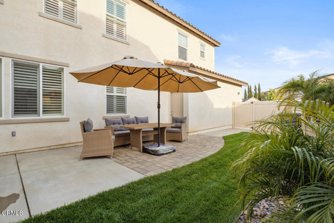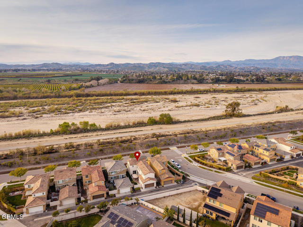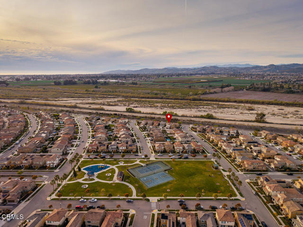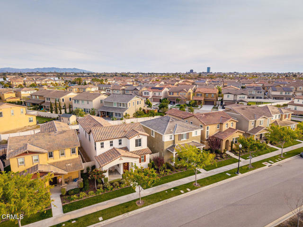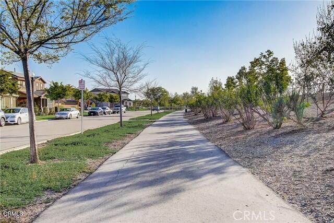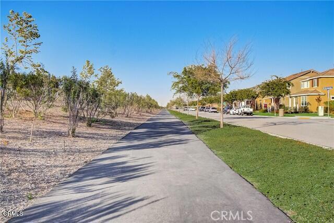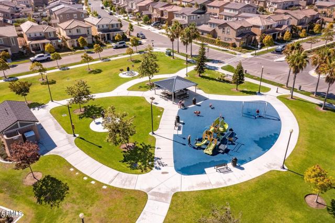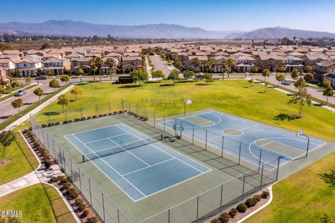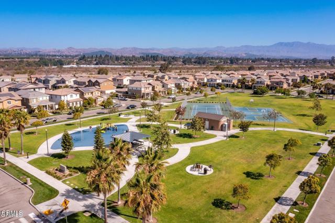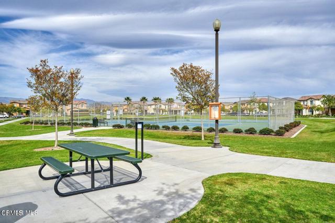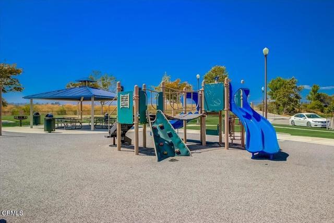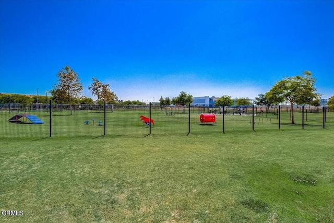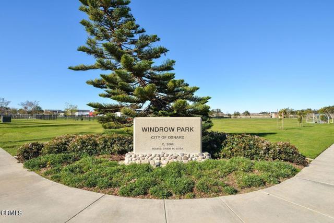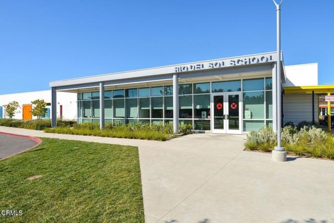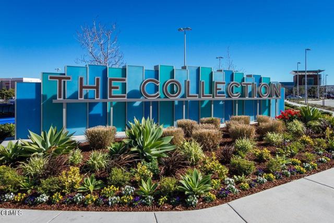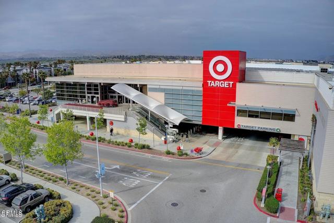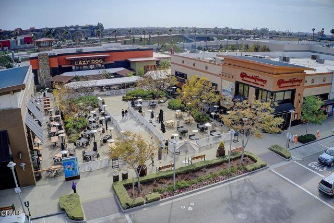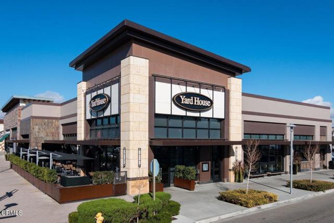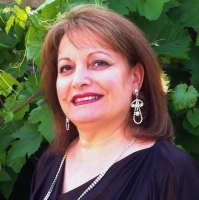3544 Albion Drive, Oxnard, CA 93036
Contact Silva Babaian
Schedule A Showing
Request more information
- MLS#: V1-28636 ( Single Family Residence )
- Street Address: 3544 Albion Drive
- Viewed: 1
- Price: $845,000
- Price sqft: $454
- Waterfront: No
- Year Built: 2016
- Bldg sqft: 1863
- Bedrooms: 3
- Total Baths: 3
- Full Baths: 2
- 1/2 Baths: 1
- Garage / Parking Spaces: 2
- Days On Market: 45
- Additional Information
- County: VENTURA
- City: Oxnard
- Zipcode: 93036
- Subdivision: Riverpark 535201
- Provided by: RE/MAX Gold Coast REALTORS
- Contact: Miguel Miguel

- DMCA Notice
-
DescriptionThis is a newer and turn key Spanish style home in River Park and is located on a quiet street with mountain viewing. The interior is open and bright with many shuttered windows as well as recent wood like flooring, fans, and air conditioning throughout. The kitchen has stylish white cabinets with walking in pantry and island with bar for eating, and newer appliances. There are granite counters in kitchen and in upstairs baths. The second level has a loft with three bedrooms and a utility room with a washer and dryer. There are two and half bathrooms with walk in shower in master bedroom. The master also has a spacious walk in closet. The two car garage is attached and a fenced in backyard is landscaped with patio for outdoor family enjoyment. This stylish home is located in a scenic planned walking/biking community for all residents: a quality K 8 school, playground and courts' parks with party pavilions plus dog park, and hiking paths. Within walking is The Collections with businesses and stores for all your needs from boutiques and health/spa stores to a convenient Target and Whole Foods, restaurants with various cuisines, entertainment places for all ages including a theater, bowling/arcade, and more with live holiday/music/comedy events. This quality newer home offers fun, healthy living experiences for all family members.
Property Location and Similar Properties
Features
Appliances
- Gas Range
- Tankless Water Heater
- Microwave
Architectural Style
- Spanish
Assessments
- None
Association Amenities
- Barbecue
- Pets Permitted
- Playground
- Picnic Area
- Outdoor Cooking Area
Association Fee
- 109.00
Association Fee Frequency
- Monthly
Commoninterest
- None
Common Walls
- No Common Walls
Cooling
- Central Air
Country
- US
Days On Market
- 10
Eating Area
- Area
- In Family Room
- In Kitchen
Entry Location
- Front of home
Fireplace Features
- None
Flooring
- Laminate
Garage Spaces
- 2.00
Inclusions
- Stove
- dishwasher
- microwave
Interior Features
- Bar
- Pantry
- Granite Counters
- Ceiling Fan(s)
- Recessed Lighting
Laundry Features
- Inside
Levels
- Two
Living Area Source
- Assessor
Lockboxtype
- Supra
Lockboxversion
- Supra BT LE
Lot Features
- Back Yard
- Landscaped
- Lawn
Parcel Number
- 1330273095
Parking Features
- Garage
- Street
Patio And Porch Features
- Porch
Pool Features
- None
Postalcodeplus4
- 5482
Property Type
- Single Family Residence
Property Condition
- Updated/Remodeled
- Turnkey
Roof
- Tile
Sewer
- Public Sewer
Spa Features
- None
Subdivision Name Other
- Riverpark - 535201
View
- Mountain(s)
- Neighborhood
Water Source
- Public
Window Features
- Shutters
Year Built
- 2016
Year Built Source
- Assessor

