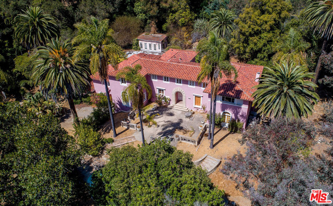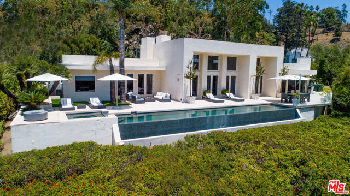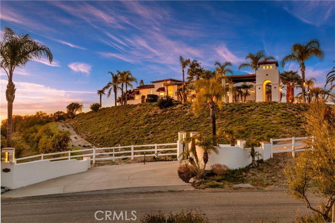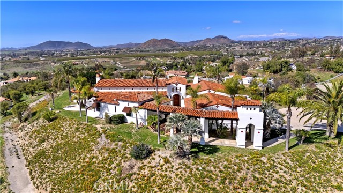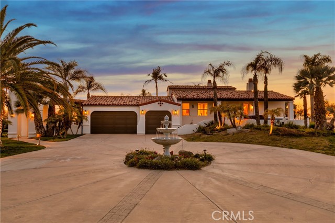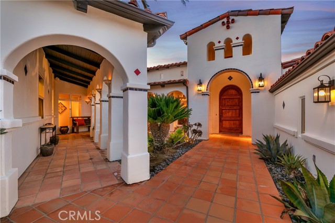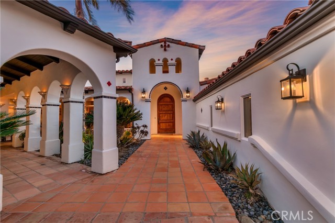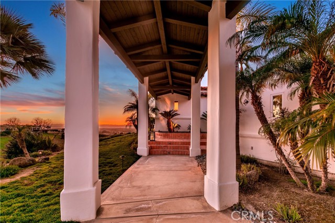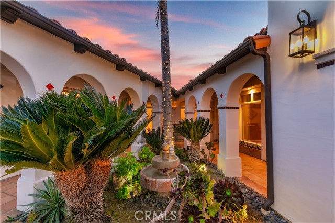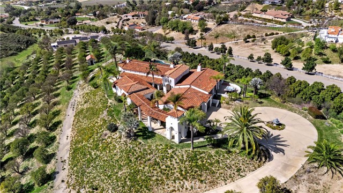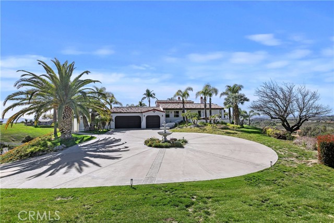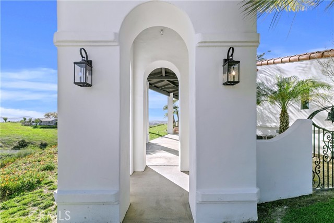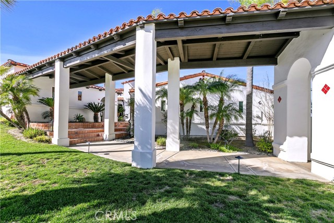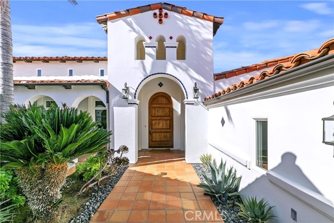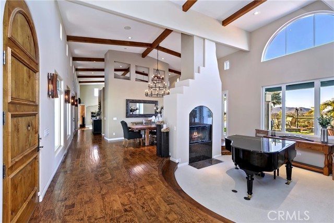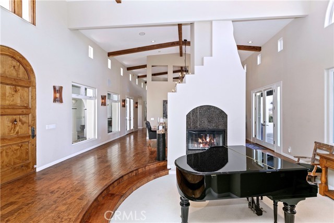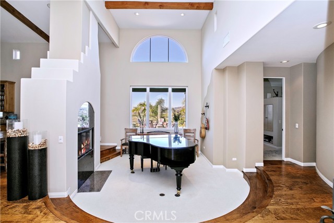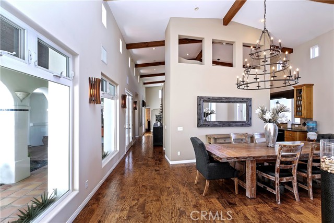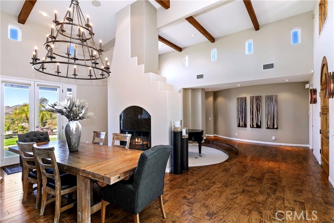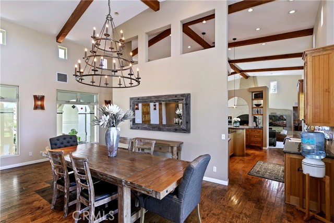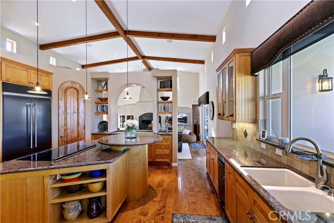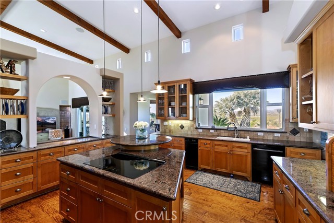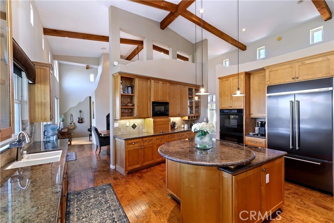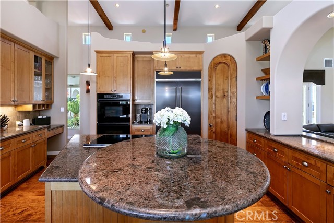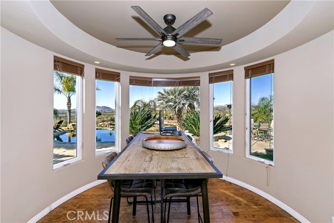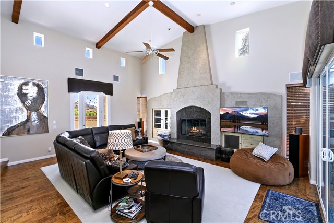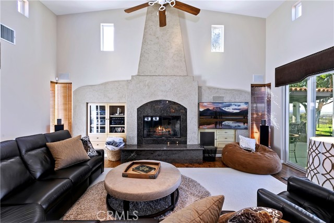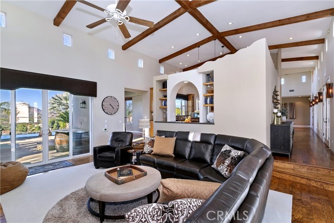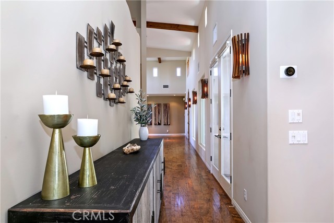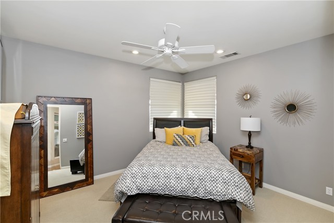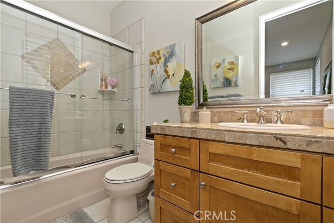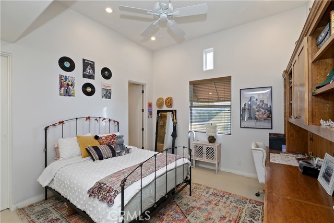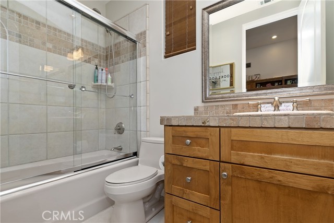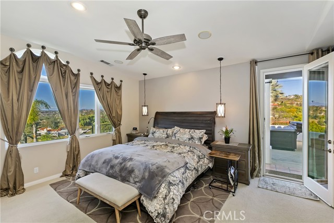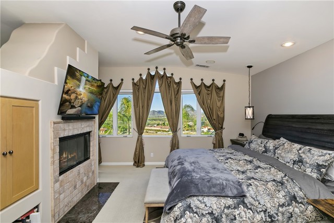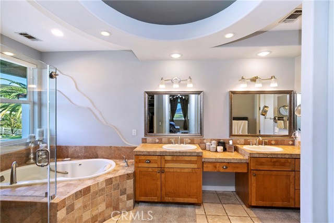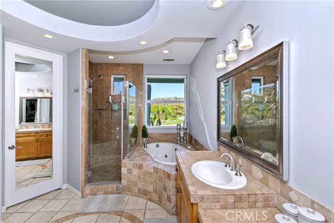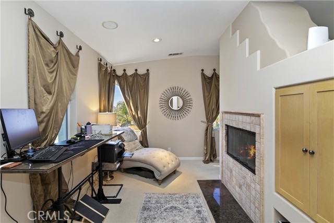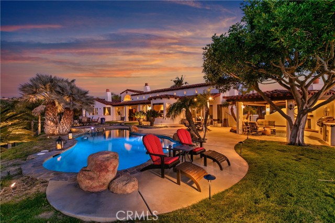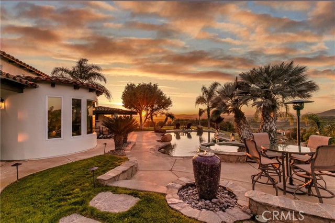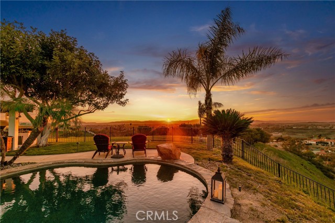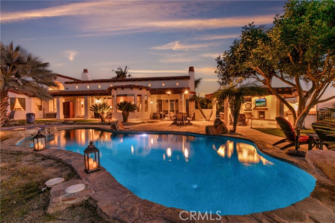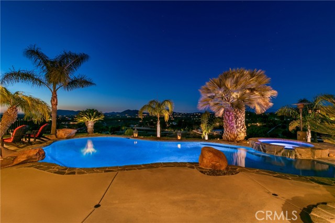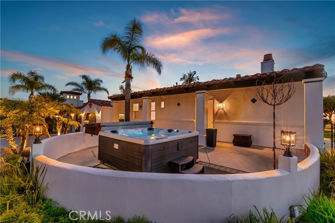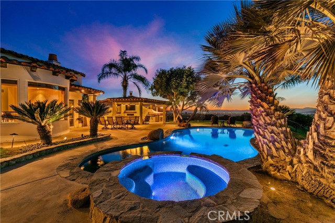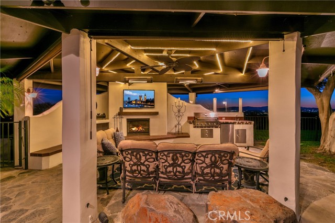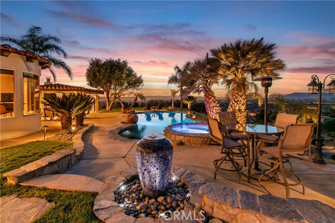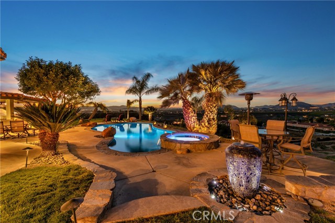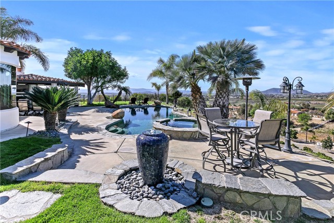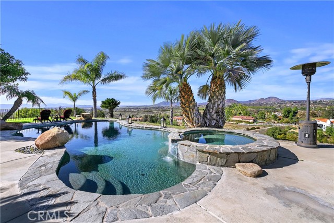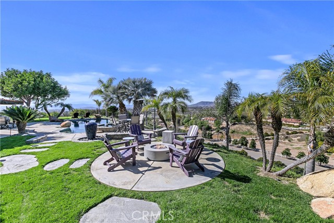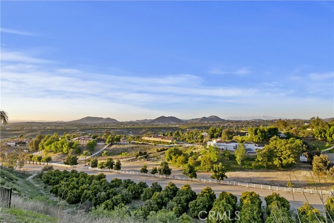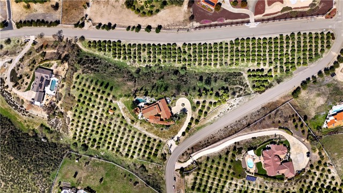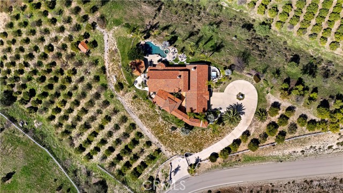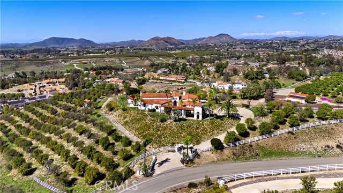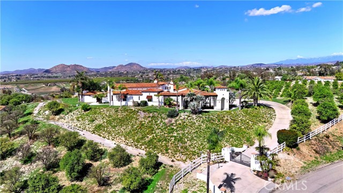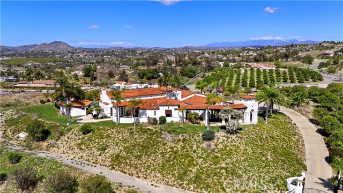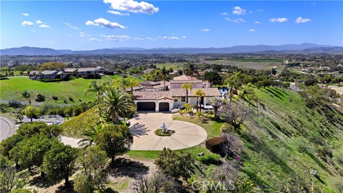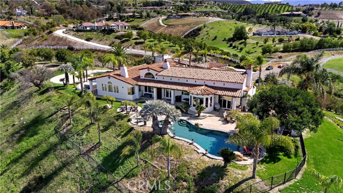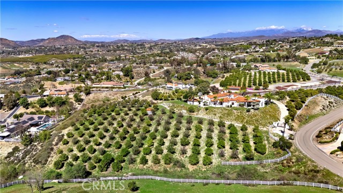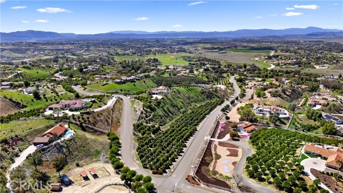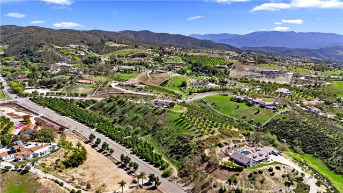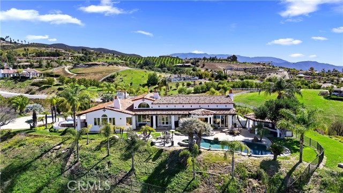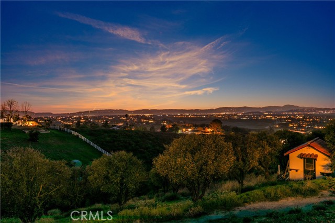40675 Parado Del Sol Drive, Temecula, CA 92592
Contact Silva Babaian
Schedule A Showing
Request more information
- MLS#: SW25053811 ( Single Family Residence )
- Street Address: 40675 Parado Del Sol Drive
- Viewed: 1
- Price: $1,990,000
- Price sqft: $594
- Waterfront: Yes
- Wateraccess: Yes
- Year Built: 2001
- Bldg sqft: 3350
- Bedrooms: 3
- Total Baths: 4
- Full Baths: 3
- 1/2 Baths: 1
- Garage / Parking Spaces: 3
- Days On Market: 28
- Acreage: 6.64 acres
- Additional Information
- County: RIVERSIDE
- City: Temecula
- Zipcode: 92592
- District: Temecula Unified
- Elementary School: CROHIL
- High School: TEMECU
- Provided by: Allison James Estates & Homes
- Contact: Karin Karin

- DMCA Notice
Description
Stunning Santa Barbara Mediterranean Estate on 6.64 Acres
Designed and built by renowned custom home builder Paul Olson, this Santa Barbara Mediterranean masterpiece is perfectly situated on 6.64 acres, offering unparalleled views, privacy, and timeless architectural elegance.
Enter through a bell tower entrance adorned with graceful arches and tranquil water features, setting the stage for the exceptional craftsmanship found throughout the home. Featuring soaring high ceilings, exposed wood beams, and Old World design upgrades, this home exudes warmth and sophistication. Maple alder tongue and groove flooring, rounded bullnose corners, and custom cabinetry further enhance its luxurious character.
This spacious 3 bedroom, 3 bath home boasts an inviting floor plan designed for both comfort and grand entertaining. The gourmet kitchen is a chefs dream, featuring high end appliances, custom cabinetry, and elegant finishes. Thoughtfully placed lighting accents highlight the homes architectural beauty and fine details.
Designed for seamless indoor outdoor living, the home features six private patios, each offering a stunning setting to take in the breathtaking panoramic views. The resort style pool and spa provide a serene escape, while the outdoor entertainment area with a fireplace is perfect for gatherings under the stars.
Surrounding the estate is a lush, income producing fruit grove, featuring approximately 300 ruby red grapefruit trees and 200 Valencia orange trees. In addition, a family orchard provides an abundance of organic fruit, including: Lemon, clementine, tangelo, Valencia oranges, avocado, plum, apricot, Mexican lime etc.
A rare opportunity to own a one of a kind luxury estate, where breathtaking scenery meets timeless elegance.
Description
Stunning Santa Barbara Mediterranean Estate on 6.64 Acres
Designed and built by renowned custom home builder Paul Olson, this Santa Barbara Mediterranean masterpiece is perfectly situated on 6.64 acres, offering unparalleled views, privacy, and timeless architectural elegance.
Enter through a bell tower entrance adorned with graceful arches and tranquil water features, setting the stage for the exceptional craftsmanship found throughout the home. Featuring soaring high ceilings, exposed wood beams, and Old World design upgrades, this home exudes warmth and sophistication. Maple alder tongue and groove flooring, rounded bullnose corners, and custom cabinetry further enhance its luxurious character.
This spacious 3 bedroom, 3 bath home boasts an inviting floor plan designed for both comfort and grand entertaining. The gourmet kitchen is a chefs dream, featuring high end appliances, custom cabinetry, and elegant finishes. Thoughtfully placed lighting accents highlight the homes architectural beauty and fine details.
Designed for seamless indoor outdoor living, the home features six private patios, each offering a stunning setting to take in the breathtaking panoramic views. The resort style pool and spa provide a serene escape, while the outdoor entertainment area with a fireplace is perfect for gatherings under the stars.
Surrounding the estate is a lush, income producing fruit grove, featuring approximately 300 ruby red grapefruit trees and 200 Valencia orange trees. In addition, a family orchard provides an abundance of organic fruit, including: Lemon, clementine, tangelo, Valencia oranges, avocado, plum, apricot, Mexican lime etc.
A rare opportunity to own a one of a kind luxury estate, where breathtaking scenery meets timeless elegance.
Property Location and Similar Properties
Features
Accessibility Features
- 2+ Access Exits
Appliances
- 6 Burner Stove
- Built-In Range
- Convection Oven
- Dishwasher
- Electric Range
- Freezer
- Disposal
- Gas Range
- Ice Maker
- Microwave
- Range Hood
- Recirculated Exhaust Fan
- Refrigerator
- Self Cleaning Oven
Architectural Style
- Custom Built
- Mediterranean
Assessments
- Unknown
Association Amenities
- Outdoor Cooking Area
- Picnic Area
- Tennis Court(s)
- Clubhouse
Association Fee
- 47.00
Association Fee Frequency
- Monthly
Commoninterest
- None
Common Walls
- No Common Walls
Cooling
- Central Air
Country
- US
Eating Area
- Breakfast Nook
- Dining Ell
- Dining Room
Electric
- 220 Volts in Garage
Elementary School
- CROHIL
Elementaryschool
- Crowne Hill
Fencing
- Cross Fenced
- Electric
- Excellent Condition
- Masonry
- Security
- Vinyl
- Wire
- Wood
- Wrought Iron
Fireplace Features
- Family Room
- Primary Bedroom
- Primary Retreat
- Patio
- Wood Burning
- Fire Pit
- Masonry
Flooring
- Carpet
- Tile
- Wood
Garage Spaces
- 3.00
Heating
- Central
- Forced Air
- Propane
High School
- TEMECU
Highschool
- Temecula
Interior Features
- Built-in Features
- Cathedral Ceiling(s)
- Ceiling Fan(s)
- Granite Counters
- High Ceilings
- Pantry
- Recessed Lighting
- Storage
Laundry Features
- Individual Room
- Inside
Levels
- One
Living Area Source
- Assessor
Lockboxtype
- None
Lot Features
- 6-10 Units/Acre
- Agricultural - Tree/Orchard
- Back Yard
- Corner Lot
- Front Yard
- Garden
- Horse Property
- Horse Property Unimproved
- Landscaped
- Lawn
- Lot Over 40000 Sqft
- Sprinkler System
- Sprinklers Drip System
- Sprinklers In Front
- Sprinklers In Rear
Other Structures
- Outbuilding
- Shed(s)
Parcel Number
- 927230023
Parking Features
- Auto Driveway Gate
- Built-In Storage
- Circular Driveway
- Direct Garage Access
- Driveway
- Gated
- RV Access/Parking
Patio And Porch Features
- Covered
- Deck
- Enclosed
- Patio
- Porch
- Front Porch
- Stone
Pool Features
- Private
- Fenced
- In Ground
- Pebble
Postalcodeplus4
- 8215
Property Type
- Single Family Residence
Property Condition
- Turnkey
Road Surface Type
- Paved
Roof
- Spanish Tile
- Tile
School District
- Temecula Unified
Security Features
- Gated with Attendant
- Security Lights
- Security System
Sewer
- Conventional Septic
Spa Features
- Private
- Gunite
- In Ground
Utilities
- Electricity Connected
- Phone Connected
- Water Connected
View
- City Lights
- Hills
- Mountain(s)
- Neighborhood
- Orchard
- Panoramic
- Valley
Water Source
- Public
Window Features
- Custom Covering
Year Built
- 2001
Year Built Source
- Assessor
Zoning
- R-A-2 1/2

