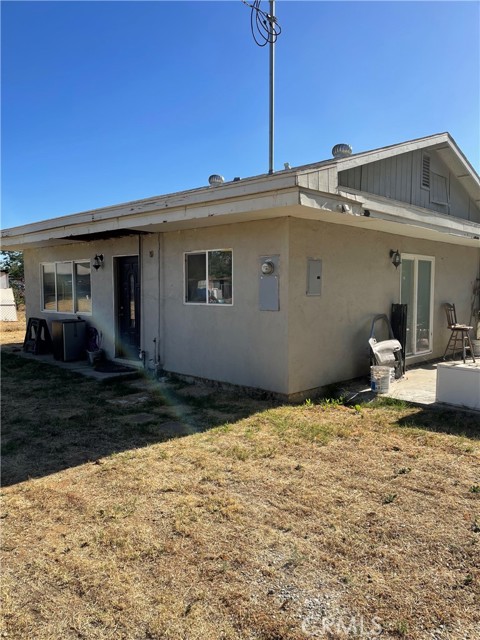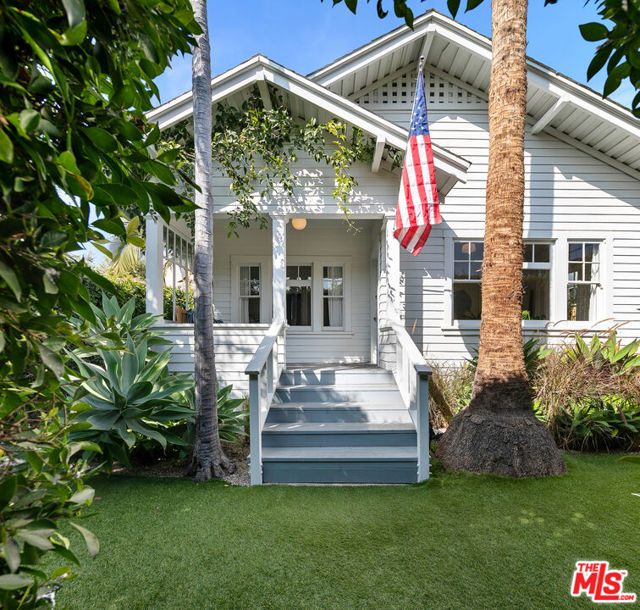4 Terra Vista Court, Rancho Mirage, CA 92270
Contact Silva Babaian
Schedule A Showing
Request more information
- MLS#: 219126331DA ( Single Family Residence )
- Street Address: 4 Terra Vista Court
- Viewed: 1
- Price: $4,750,000
- Price sqft: $789
- Waterfront: No
- Year Built: 2006
- Bldg sqft: 6024
- Bedrooms: 5
- Total Baths: 7
- Full Baths: 6
- 1/2 Baths: 1
- Garage / Parking Spaces: 12
- Days On Market: 27
- Acreage: 1.04 acres
- Additional Information
- County: RIVERSIDE
- City: Rancho Mirage
- Zipcode: 92270
- Subdivision: Not Applicable 1
- Provided by: Desert Elite Properties, Inc.
- Contact: Charles Charles

- DMCA Notice
-
DescriptionA Grand Estate of Unrivaled Luxury ***Furnished w/ Owned SOLAR*** Welcome to a stunning Tuscan inspired estate, an architectural masterpiece that embodies the perfect balance of old world European charm & modern luxury. Nestled on over an acre of pristine grounds in the heart of Rancho Mirage, this breathtaking Mediterranean compound is located in an exclusive gated enclave at the end of a quiet cul de sac. Designed to captivate and inspire, this resort like retreat offers unparalleled privacy, elegance, and sophistication. From the moment you enter, soaring ceilings, exquisite travertine flooring, & walls of glass invite in abundant natural light, framing picturesque views of the lush gardens & mountains. The expansive great room features a grand fireplace and seamlessly flows into the formal dining area & full wet bar, creating the ultimate space for entertaining. The gourmet kitchen is a chef's dream, adorned with custom wood cabinetry, premium granite countertops, & a massive center island. State of the art appliances, a built in refrigerator, & a walk in pantry complement an intimate breakfast nook overlooking the serene outdoor setting. A climate controlled wine cellar provides an elegant space for your most prized collection, while the estate's open floor plan ensures an effortless indoor outdoor lifestyle. This estate boasts five oversized bedrooms, each with spa like en suite bathrooms, offering the perfect blend of comfort and refinement. The primary suite is a sanctuary, featuring a private fireplace, spa inspired bathroom with a deep soaking tub, dual vanities, and a large walk in shower. A private casita provides an ideal guest retreat, ensuring comfort and privacy for family & visitors. Step outside to a private paradise, where the resort sized infinity edge pool, cascading spa, and custom rock waterfalls create a setting of pure tranquility. Surrounded by towering palms, lush gardens, and vibrant desert flora, this outdoor oasis is designed for grand scale entertaining or peaceful relaxation. A fully equipped outdoor kitchen & bar, multiple lounge areas, & a covered patio invite you to indulge in the ultimate alfresco lifestyle. This exceptional estate also includes a 50 ft motorhome garage, four car garage, & dedicated workshop area, making it a rare find for car enthusiasts & collectors. A true masterpiece of design & craftsmanship, this home offers a lifestyle of elegance, exclusivity, & sophistication. Call the listing agent Today!
Property Location and Similar Properties
Features
Appliances
- Dishwasher
- Gas Range
- Microwave
- Vented Exhaust Fan
- Refrigerator
- Disposal
- Gas Water Heater
- Range Hood
Association Amenities
- Controlled Access
Association Fee
- 350.00
Association Fee Frequency
- Monthly
Carport Spaces
- 0.00
Construction Materials
- Stucco
Cooling
- Zoned
Country
- US
Door Features
- French Doors
- Sliding Doors
Eating Area
- Breakfast Nook
- Breakfast Counter / Bar
- Dining Room
Fireplace Features
- Gas
- Guest House
- Patio
- Primary Bedroom
- Great Room
Flooring
- Carpet
- Stone
Garage Spaces
- 5.00
Heating
- Forced Air
- Natural Gas
Interior Features
- Built-in Features
- Wet Bar
- Wired for Sound
- Recessed Lighting
- Open Floorplan
- High Ceilings
Laundry Features
- Individual Room
Levels
- One
Living Area Source
- Assessor
Lockboxtype
- None
Lot Features
- Landscaped
- Cul-De-Sac
Other Structures
- Guest House
Parcel Number
- 685260021
Parking Features
- Oversized
- Driveway
- Garage Door Opener
- Direct Garage Access
- Circular Driveway
- Side by Side
Patio And Porch Features
- Wrap Around
Pool Features
- Waterfall
- Gunite
- Pebble
- Electric Heat
- Private
Postalcodeplus4
- 3271
Property Type
- Single Family Residence
Rvparkingdimensions
- 50 feet deep
Security Features
- Gated Community
Spa Features
- Heated
- Private
- Gunite
- In Ground
Subdivision Name Other
- Not Applicable-1
Uncovered Spaces
- 7.00
View
- Mountain(s)
- Pool
- Panoramic
Virtual Tour Url
- https://youtu.be/JPTMjc_q9f4
Window Features
- Shutters
- Drapes
Year Built
- 2006
Year Built Source
- Assessor





















































































