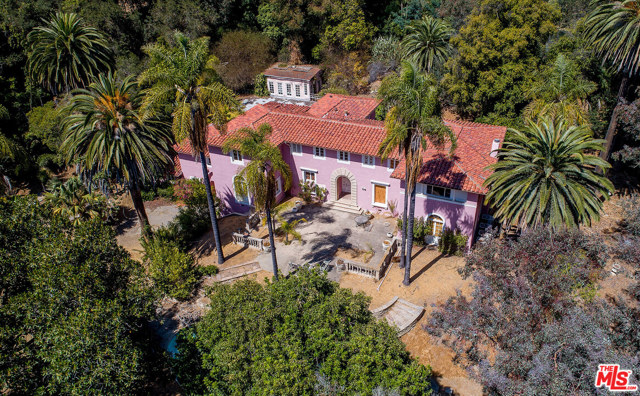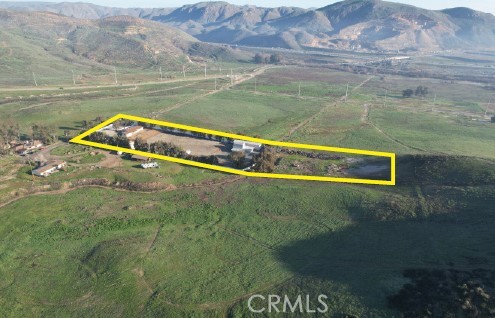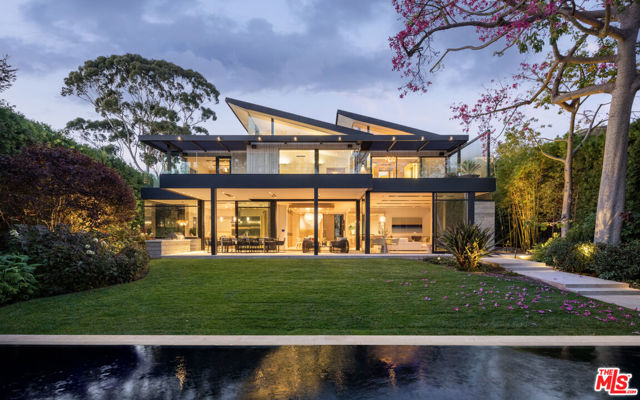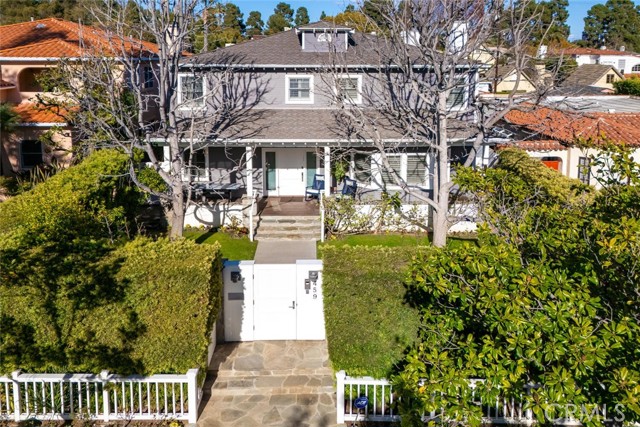459 22nd Street, Santa Monica, CA 90402
Contact Silva Babaian
Schedule A Showing
Request more information
- MLS#: PW25045010 ( Single Family Residence )
- Street Address: 459 22nd Street
- Viewed: 2
- Price: $7,999,950
- Price sqft: $1,711
- Waterfront: Yes
- Wateraccess: Yes
- Year Built: 1996
- Bldg sqft: 4675
- Bedrooms: 6
- Total Baths: 6
- Full Baths: 5
- 1/2 Baths: 1
- Garage / Parking Spaces: 4
- Days On Market: 32
- Additional Information
- County: LOS ANGELES
- City: Santa Monica
- Zipcode: 90402
- District: Santa Monica Malibu Unified
- Elementary School: FRANKL
- Middle School: LINCOL
- High School: SANMON
- Provided by: First Team Real Estate
- Contact: Afsy Afsy

- DMCA Notice
-
DescriptionA Rare North of Montana Estate Private, Elegant, and Move In Ready! Nestled in the highly sought after North of Montana neighborhood in Santa Monica, this beautifully updated, fully furnished Cape Cod style estate offers a perfect blend of luxury, privacy, and modern convenience. With six bedrooms and five and a half bathrooms, it provides ample space for your family and guests. Step behind the gated entrance and youll find a lush, enclosed front yard that offers a serene retreat. The backyard transforms into a private oasis, complete with a sparkling pool, cascading hot tub, built in outdoor kitchen, and a separate guest house with a full bath. Spanning 4,675 square feet, this meticulously crafted home features a 4,150 square foot main residence and a 525 square foot detached ADU. Thoughtful updates were made in 2017, enhancing the homes elegance and comfort. The grand two story foyer and stately center hall lead to elegantly designed interiors, where three fireplaces add warmth and character to the formal living room, family room, and a private bedroom retreat. The open concept layout flows seamlessly throughout, making it perfect for both relaxed living and effortless entertaining. State of the art amenities, including a Control 4 smart home system, security cameras, and a whole house filtered water system, elevate the homes modern comforts. Just moments from Montana Avenues premier boutiques, dining, and top rated schools, this exceptional fully furnished home is move in ready. Dont miss this rare opportunityschedule your private tour today.
Property Location and Similar Properties
Features
Appliances
- 6 Burner Stove
- Barbecue
- Convection Oven
- Dishwasher
- Double Oven
- Electric Oven
- Free-Standing Range
- Freezer
- Disposal
- Gas & Electric Range
- Gas Cooktop
- Gas Water Heater
- Indoor Grill
- Hot Water Circulator
- Ice Maker
- Instant Hot Water
- Microwave
- Range Hood
- Refrigerator
- Self Cleaning Oven
- Tankless Water Heater
- Vented Exhaust Fan
- Warming Drawer
- Water Heater Central
- Water Line to Refrigerator
- Water Purifier
- Water Softener
Architectural Style
- Cape Cod
- Traditional
Assessments
- Special Assessments
Association Fee
- 0.00
Carport Spaces
- 2.00
Commoninterest
- None
Common Walls
- No Common Walls
Construction Materials
- Asphalt
- Drywall Walls
- Fiberglass Siding
- Frame
- Shingle Siding
- Stucco
Cooling
- Central Air
Country
- US
Days On Market
- 17
Direction Faces
- East
Door Features
- French Doors
- Insulated Doors
- Panel Doors
- Service Entrance
Eating Area
- Breakfast Counter / Bar
- Dining Room
- In Kitchen
Electric
- 220 Volts in Garage
- 220 Volts in Kitchen
- 220 Volts in Laundry
- Electricity - On Property
Elementary School
- FRANKL
Elementaryschool
- Franklin
Entry Location
- Main 1st floor
Exclusions
- Art Works & Some Personal Items
Fencing
- Block
- Good Condition
- Stucco Wall
- Wood
Fireplace Features
- Family Room
- Living Room
- Primary Bedroom
- Gas
Flooring
- Stone
- Wood
Foundation Details
- Concrete Perimeter
- Permanent
- Pillar/Post/Pier
Garage Spaces
- 2.00
Heating
- Central
- Fireplace(s)
- Forced Air
- Natural Gas
High School
- SANMON
Highschool
- Santa Monica
Inclusions
- All Furnitures & Kitchen Appliances
- Cookware sets
- pots and pans are included.
Interior Features
- Built-in Features
- Ceiling Fan(s)
- Copper Plumbing Full
- Crown Molding
- Electronic Air Cleaner
- Furnished
- High Ceilings
- Home Automation System
- Living Room Deck Attached
- Phone System
- Recessed Lighting
- Stair Climber
- Stone Counters
- Storage
- Sump Pump
Laundry Features
- Dryer Included
- Individual Room
- Inside
- Washer Included
Levels
- Two
Living Area Source
- Assessor
Lockboxtype
- None
Lot Features
- 0-1 Unit/Acre
- Front Yard
- Landscaped
- Lawn
- Lot 6500-9999
- Rectangular Lot
- Park Nearby
- Paved
- Sprinkler System
- Sprinklers Drip System
- Sprinklers In Front
- Sprinklers In Rear
- Sprinklers Timer
- Yard
Middle School
- LINCOL
Middleorjuniorschool
- Lincoln
Other Structures
- Guest House Detached
- Storage
Parcel Number
- 4278018018
Parking Features
- Garage
- Garage Faces Rear
- Garage Door Opener
- Gated
- Private
- Side by Side
Patio And Porch Features
- Covered
- Deck
- Patio
- Patio Open
- Front Porch
- Stone
- Wood
Pool Features
- Private
- Fenced
- Filtered
- Gunite
- Gas Heat
- In Ground
- Permits
- Tile
Postalcodeplus4
- 3117
Property Type
- Single Family Residence
Property Condition
- Updated/Remodeled
Road Surface Type
- Paved
Roof
- Asphalt
- Shingle
School District
- Santa Monica-Malibu Unified
Security Features
- Carbon Monoxide Detector(s)
- Closed Circuit Camera(s)
- Fire Rated Drywall
- Fire Sprinkler System
- Security System
- Smoke Detector(s)
- Wired for Alarm System
Sewer
- Public Sewer
Spa Features
- Private
- Heated
- In Ground
- Permits
Utilities
- Cable Available
- Cable Connected
- Electricity Available
- Electricity Connected
- Natural Gas Available
- Natural Gas Connected
- Phone Available
- Phone Connected
- Underground Utilities
- Water Available
- Water Connected
View
- Pool
Virtual Tour Url
- https://player.vimeo.com/video/1062499581
Water Source
- Public
Window Features
- Bay Window(s)
- Double Pane Windows
- French/Mullioned
- Insulated Windows
- Screens
- Shutters
Year Built
- 1996
Year Built Source
- Assessor
Zoning
- SMR1






