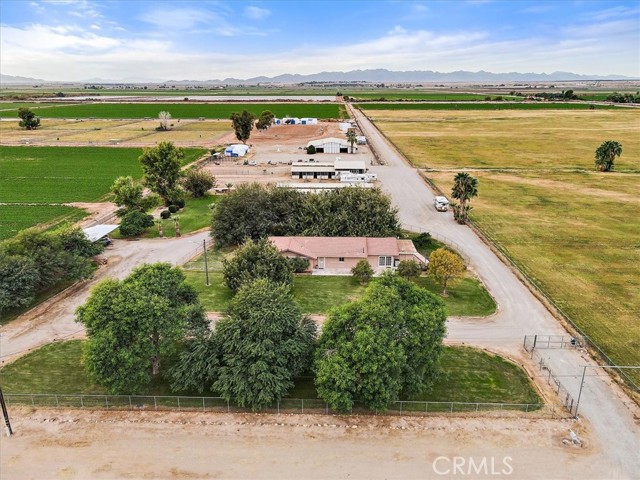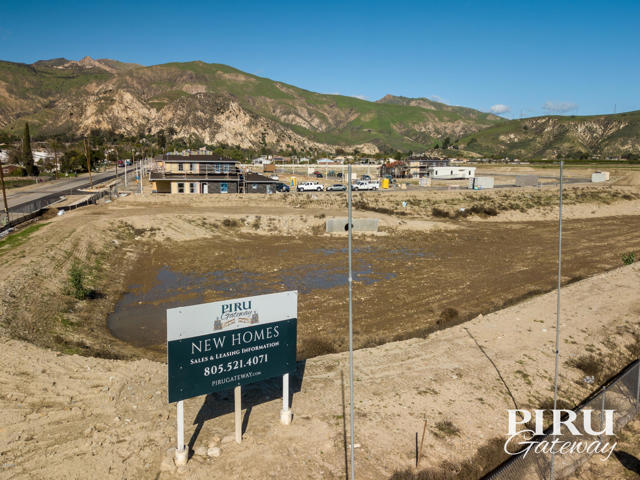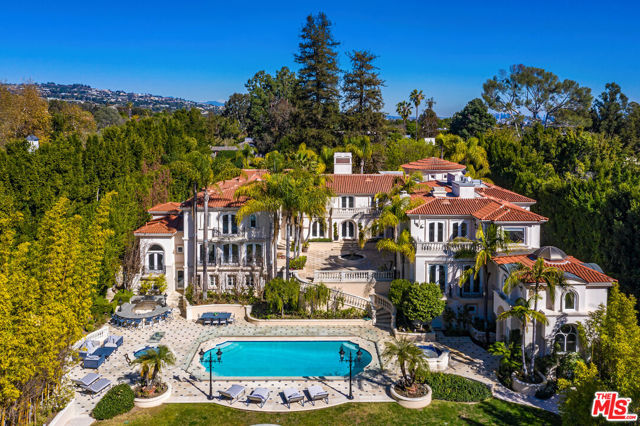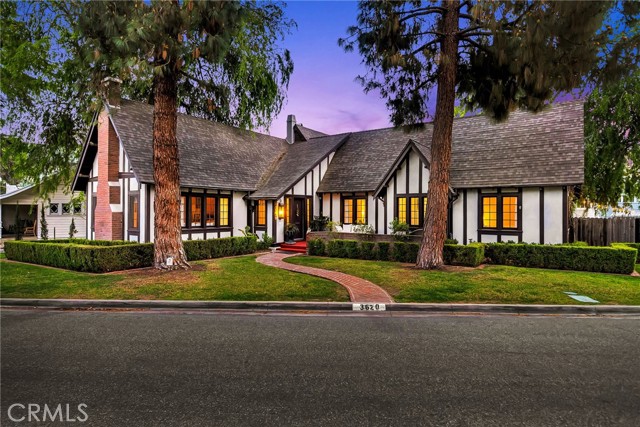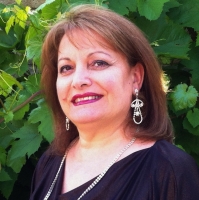3620 Mount Rubidoux Drive, Riverside, CA 92501
Contact Silva Babaian
Schedule A Showing
Request more information
- MLS#: IV25054196 ( Single Family Residence )
- Street Address: 3620 Mount Rubidoux Drive
- Viewed: 3
- Price: $989,000
- Price sqft: $372
- Waterfront: Yes
- Wateraccess: Yes
- Year Built: 1922
- Bldg sqft: 2658
- Bedrooms: 4
- Total Baths: 3
- Full Baths: 3
- Garage / Parking Spaces: 2
- Days On Market: 21
- Additional Information
- County: RIVERSIDE
- City: Riverside
- Zipcode: 92501
- District: Riverside Unified
- Elementary School: BRYANT
- Middle School: CENTRA
- High School: POLYTE
- Provided by: COLDWELL BANKER REALTY
- Contact: ANDREW ANDREW

- DMCA Notice
-
DescriptionThis impressive English Tudor Revival was designed by local architect Welmer P. Lamar and built in 1922 for Brooks and Clara Lowentrout. Many Revival styles were popular in the 1920s as American homeowners had a strong desire to connect with tradition while they were experiencing the effects of modernization. The English Tudor during the 15th and 16th Centuries was most often a rural village dwelling. The Tudor Revivals of the 1920s were meant to invoke that warm domesticity to combat the sense of loss from mechanization and modernization. This home features hallmarks of the Tudor Revival style such as half timbering, a steeply pitched gabled roof, chimney clusters, casement windows and a low rambling floor plan. As time has passed the landscape has grown around the home embracing it as if it had always been there. Where original Tudor homes were very spartan, often not even having windows due to the expense of glass, this Revival style home is plush with comfort and detail. The living room is wrapped in beautiful casement windows, features hardwood floors that continue throughout the lower level and has a focal point Batchelder tile fireplace. There are gorgeous pocket doors between the living and dining rooms which is normally a feature only found in stately homes built around the turn of the century. The kitchen was recently updated with refurbished original cabinetry, new KitchenAid appliances, countertops and gorgeous Moorish inspired art tile backsplash. There are two bedrooms downstairs, each having their own private patios and the second of these rooms has an addition room attached that could be used for a variety of purposes. Upstairs youll find another secondary bedroom and bathroom as well as the primary suite. The primary suite is private, quiet and an absolute luxury for owners of a vintage home. The bathroom was remodeled in a period appropriate way and there is also an enormous walk in closet. Finally, this home is located in the highly sought after Mount Rubidoux Historic District, surrounded by impressive historic homes of varying architectural styles. Ill let the pictures tell the rest of the story and even though it looks beautiful in the photographs I can assure you it shows better in person.
Property Location and Similar Properties
Features
Appliances
- Disposal
- Gas Range
Architectural Style
- Tudor
Assessments
- Unknown
Association Fee
- 0.00
Basement
- Unfinished
Builder Name
- J.T Nicholson
Commoninterest
- None
Common Walls
- No Common Walls
Construction Materials
- Plaster
Cooling
- Central Air
Country
- US
Days On Market
- 18
Direction Faces
- Northwest
Door Features
- French Doors
Eating Area
- Breakfast Nook
- Dining Room
Electric
- Photovoltaics Seller Owned
Elementary School
- BRYANT
Elementaryschool
- Bryant
Entry Location
- street level
Fencing
- Good Condition
- Wood
Fireplace Features
- Living Room
Flooring
- Wood
Garage Spaces
- 2.00
Green Energy Efficient
- Appliances
- Doors
- HVAC
- Insulation
Green Sustainability
- Conserving Methods
Heating
- Central
High School
- POLYTE
Highschool
- Polytechnic
Laundry Features
- Individual Room
- Inside
Levels
- Two
Living Area Source
- Assessor
Lockboxtype
- None
Lot Features
- Corner Lot
- Front Yard
- Garden
- Irregular Lot
- Sprinkler System
Middle School
- CENTRA2
Middleorjuniorschool
- Central
Other Structures
- Gazebo
Parcel Number
- 207031020
Patio And Porch Features
- Concrete
- Covered
Pool Features
- None
Postalcodeplus4
- 2021
Property Type
- Single Family Residence
Property Condition
- Turnkey
Road Frontage Type
- City Street
Road Surface Type
- Paved
Roof
- Composition
- Shingle
School District
- Riverside Unified
Sewer
- Public Sewer
Spa Features
- None
Utilities
- Cable Connected
- Electricity Connected
- Natural Gas Connected
- Phone Available
- Sewer Connected
- Water Connected
View
- Neighborhood
Water Source
- Public
Window Features
- Wood Frames
Year Built
- 1922
Year Built Source
- Assessor
Zoning
- R1065

