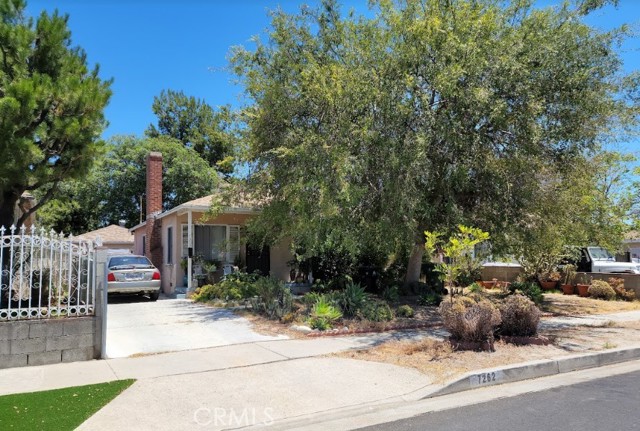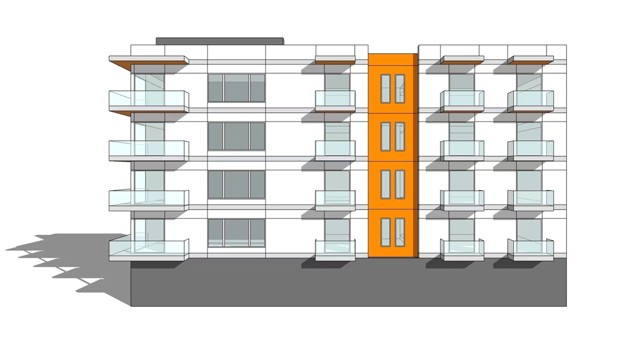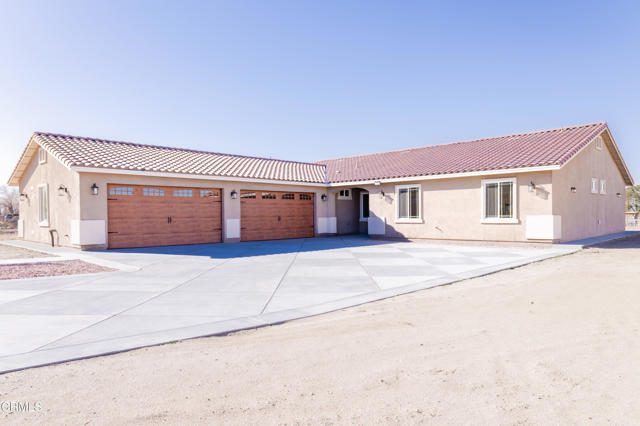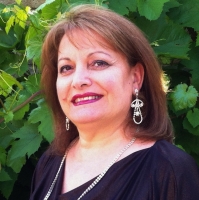9721 Ave S 12, Littlerock, CA 93543
Contact Silva Babaian
Schedule A Showing
Request more information
- MLS#: P1-21210 ( Single Family Residence )
- Street Address: 9721 Ave S 12
- Viewed: 2
- Price: $739,999
- Price sqft: $373
- Waterfront: No
- Year Built: 2024
- Bldg sqft: 1986
- Bedrooms: 4
- Total Baths: 3
- Full Baths: 3
- Garage / Parking Spaces: 4
- Days On Market: 22
- Additional Information
- County: LOS ANGELES
- City: Littlerock
- Zipcode: 93543
- Provided by: Equity Smart Real Estate Services
- Contact: Angel Angel

- DMCA Notice
Description
Welcome to this stunning new custom built home featuring 1,986 S.F. of beautifully designed living space. Step inside to find gorgeous cabinetry in the kitchen, paired with a brand new electric stainless steel stovetop perfect for any home chef. Elegant tile flooring runs throughout the home, adding a touch of modern sophistication. The property also boasts a spacious 1,207 S.F. attached 4 car garage, offering ample room for vehicles and storage. Relax or entertain on the decorative back patio, all set on a flat, usable 0.91 acre lot. Topped with a gorgeous Spanish tile roof, this home is 100% electric, with no gas bill and solar included for energy efficiency. A perfect blend of craftsmanship, comfort, and sustainabilityWelcome to this stunning new custom built home featuring 1,986 S.F. of beautifully designed living space. Step inside to find gorgeous cabinetry in the kitchen, paired with a brand new electric stainless steel stovetop perfect for any home chef. Elegant tile flooring runs throughout the home, adding a touch of modern sophistication. The property also boasts a spacious 1,207 S.F. attached 4 car garage, offering ample room for vehicles and storage. Relax or entertain on the decorative back patio, all set on a flat, usable 0.91 acre lot. Topped with a gorgeous Spanish tile roof, this home is 100% electric, with no gas bill and solar included for energy efficiency. A perfect blend of craftsmanship, comfort, and sustainability
Description
Welcome to this stunning new custom built home featuring 1,986 S.F. of beautifully designed living space. Step inside to find gorgeous cabinetry in the kitchen, paired with a brand new electric stainless steel stovetop perfect for any home chef. Elegant tile flooring runs throughout the home, adding a touch of modern sophistication. The property also boasts a spacious 1,207 S.F. attached 4 car garage, offering ample room for vehicles and storage. Relax or entertain on the decorative back patio, all set on a flat, usable 0.91 acre lot. Topped with a gorgeous Spanish tile roof, this home is 100% electric, with no gas bill and solar included for energy efficiency. A perfect blend of craftsmanship, comfort, and sustainabilityWelcome to this stunning new custom built home featuring 1,986 S.F. of beautifully designed living space. Step inside to find gorgeous cabinetry in the kitchen, paired with a brand new electric stainless steel stovetop perfect for any home chef. Elegant tile flooring runs throughout the home, adding a touch of modern sophistication. The property also boasts a spacious 1,207 S.F. attached 4 car garage, offering ample room for vehicles and storage. Relax or entertain on the decorative back patio, all set on a flat, usable 0.91 acre lot. Topped with a gorgeous Spanish tile roof, this home is 100% electric, with no gas bill and solar included for energy efficiency. A perfect blend of craftsmanship, comfort, and sustainability
Property Location and Similar Properties
Features
Appliances
- Electric Cooktop
- Electric Range
Architectural Style
- Ranch
- Spanish
Assessments
- None
Commoninterest
- None
Common Walls
- No Common Walls
Construction Materials
- Stucco
- Drywall Walls
Cooling
- Electric
Country
- US
Days On Market
- 11
Door Features
- Double Door Entry
Eating Area
- Breakfast Nook
Fencing
- Chain Link
Fireplace Features
- None
Flooring
- Tile
Foundation Details
- Slab
Garage Spaces
- 4.00
Heating
- Electric
Interior Features
- Recessed Lighting
Laundry Features
- See Remarks
Levels
- One
Lot Features
- Sprinklers None
Parcel Number
- 3044026043
Patio And Porch Features
- Front Porch
- Rear Porch
Pool Features
- None
Property Type
- Single Family Residence
Road Surface Type
- Paved
Roof
- Spanish Tile
Sewer
- Conventional Septic
Spa Features
- None
Utilities
- Electricity Available
- Natural Gas Not Available
View
- None
Water Source
- Public
Year Built
- 2024
Year Built Source
- Builder






