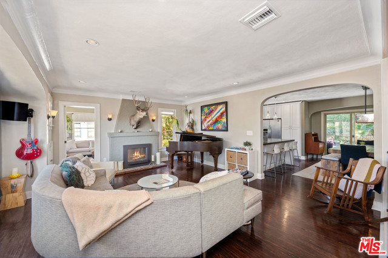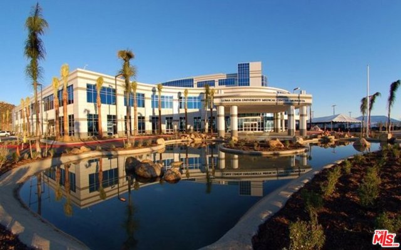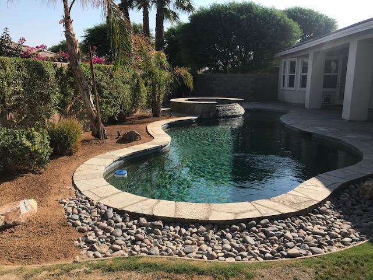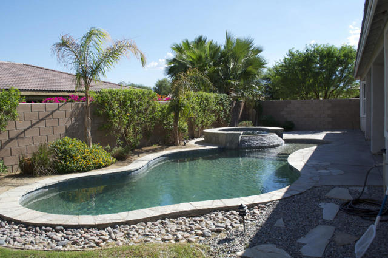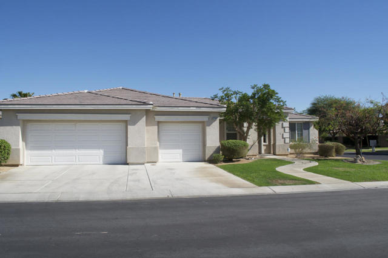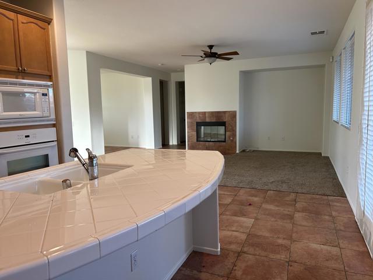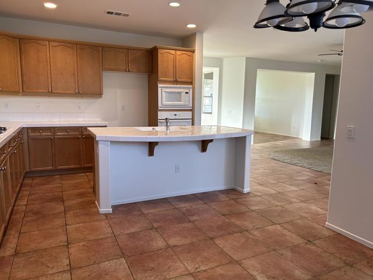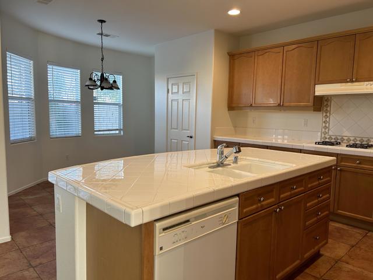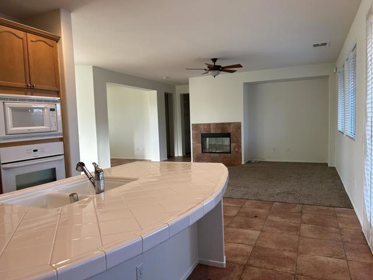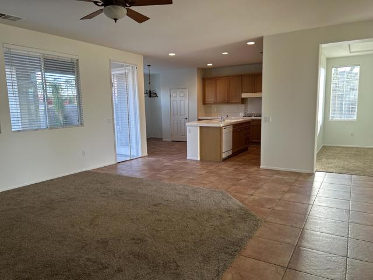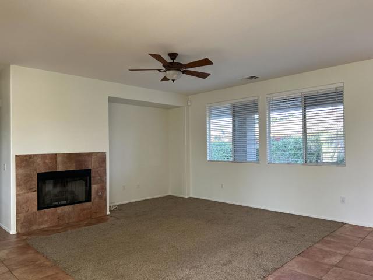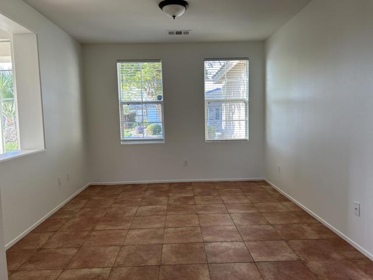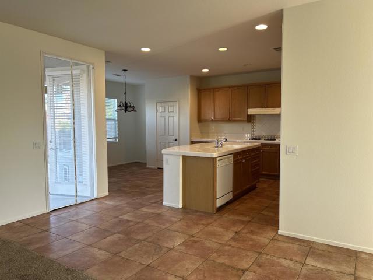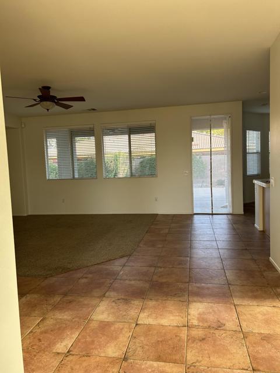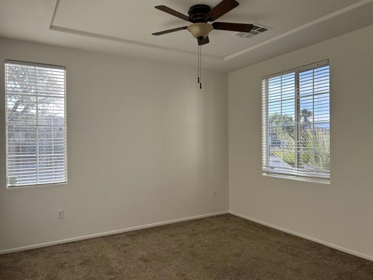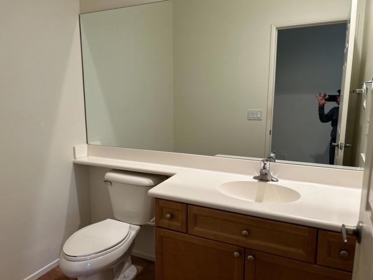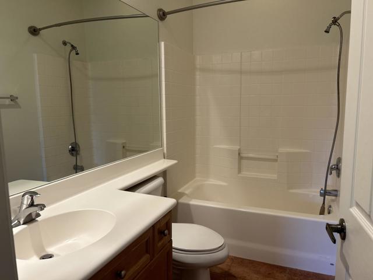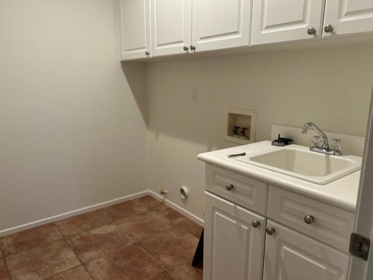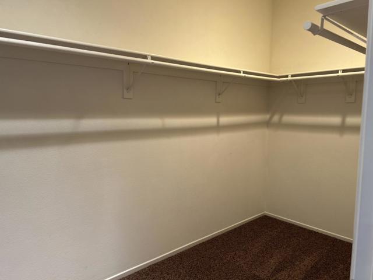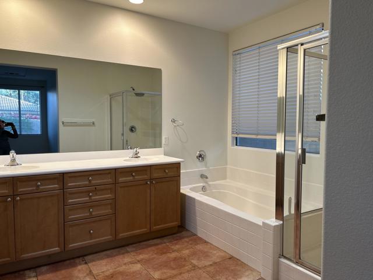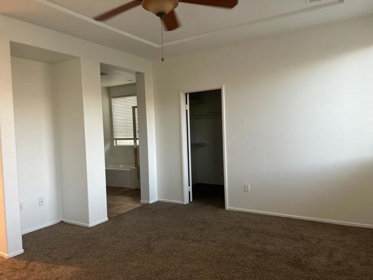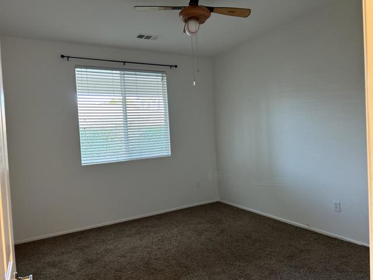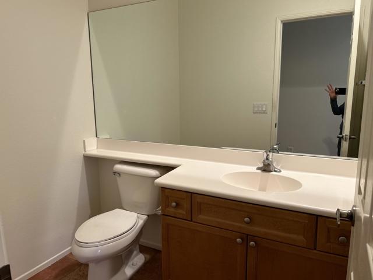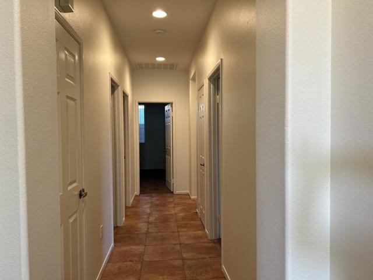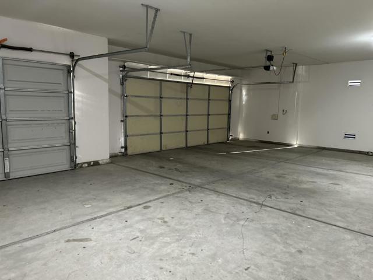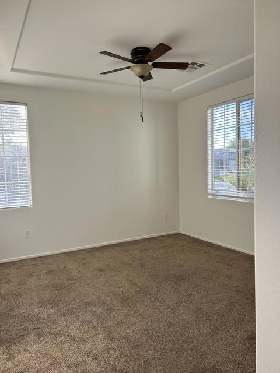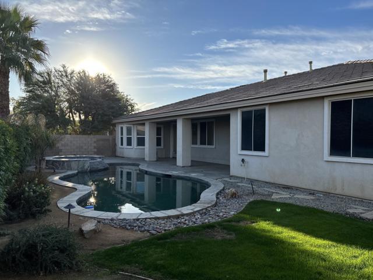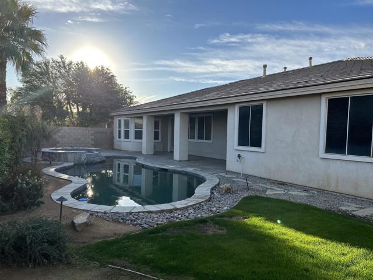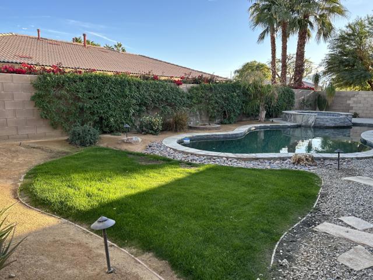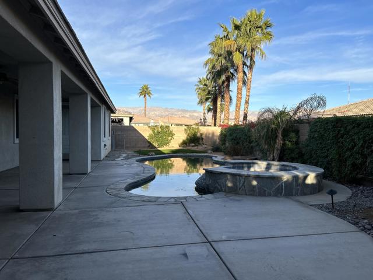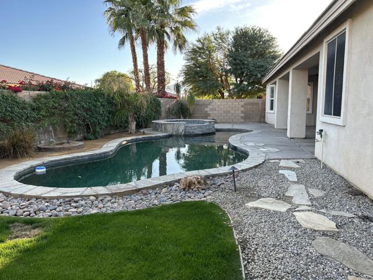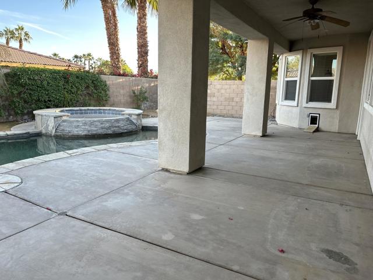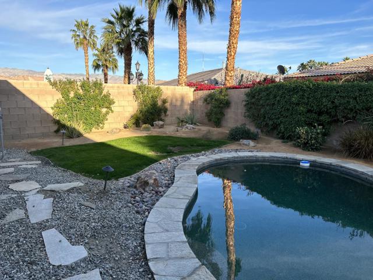41744 Sutton Drive, Indio, CA 92203
Contact Silva Babaian
Schedule A Showing
Request more information
- MLS#: 219126315DA ( Single Family Residence )
- Street Address: 41744 Sutton Drive
- Viewed: 1
- Price: $3,300
- Price sqft: $2
- Waterfront: Yes
- Wateraccess: Yes
- Year Built: 2004
- Bldg sqft: 2185
- Bedrooms: 3
- Total Baths: 3
- Full Baths: 2
- 1/2 Baths: 1
- Garage / Parking Spaces: 6
- Days On Market: 31
- Additional Information
- County: RIVERSIDE
- City: Indio
- Zipcode: 92203
- Subdivision: Generations
- District: Desert Sands Unified
- Elementary School: MONROE
- High School: SHAHIL
- Provided by: Keller Williams Realty
- Contact: Joan Joan

- DMCA Notice
-
DescriptionWelcome to a beautifully positioned corner lot in the exclusive, gated community of Generations. Available for June 1st occupancy, this unfurnished, 3 bedroom, 2.5 bath home offers the perfect blend of privacy, comfort, and modern living all with your very own private pool and spa. Imagine relaxing by the pool, hosting friends in the great room, or enjoying the luxury of two additional versatile rooms perfect for a formal dining area, home office, or even a playroom for the kids the possibilities are endless! The heart of the home is the open kitchen, seamlessly flowing into the dining area and family room, complete with a cozy fireplace. Enjoy the flexibility of two additional open rooms that can easily serve as a formal dining area, two separate home offices, or even a playroom there's no limit to how you can personalize the space. Three generous bedrooms provide ample space for rest and relaxation, with two bathrooms and an additional powder room for guests. An interior laundry room, two garage spaces, and a dedicated golf cart space offer all the storage and convenience you need. Landlord Pays for trash, pool service, and gardener, making maintenance a breeze. Located in a highly sought after community, you'll have peace of mind in a gated environment while being close to all the amenities you need. Tenant to provide applications for each tenant over 18, credit reports, W 2s. proof of employment or self employment income for each tenant.
Property Location and Similar Properties
Features
Appliances
- Gas Cooktop
- Self Cleaning Oven
- Electric Oven
- Vented Exhaust Fan
- Water Line to Refrigerator
- Dishwasher
- Gas Water Heater
- Water Heater
Architectural Style
- Ranch
Association Amenities
- Controlled Access
Association Fee
- 1.00
Association Fee Frequency
- Monthly
Carport Spaces
- 0.00
Cooling
- Zoned
- Electric
- Dual
- Central Air
Country
- US
Creditamount
- 40
Credit Check Paid By
- Tenant
Depositkey
- 200
Depositpets
- 500
Depositsecurity
- 3500
Door Features
- French Doors
- Sliding Doors
Eating Area
- Breakfast Counter / Bar
- In Living Room
- Breakfast Nook
Electric
- 220 Volts
Elementary School
- MONROE
Elementaryschool
- Monroe
Exclusions
- tenant to provide washer
- dryer & refrigerator
Fencing
- Block
Fireplace Features
- See Through
- Gas Starter
- Great Room
Flooring
- Carpet
- Tile
Furnished
- Unfurnished
Garage Spaces
- 3.00
Heating
- Natural Gas
- Fireplace(s)
- Zoned
- Forced Air
High School
- SHAHIL
Highschool
- Shadow Hills
Interior Features
- Open Floorplan
- Storage
Laundry Features
- Individual Room
Levels
- One
Living Area Source
- Assessor
Lockboxtype
- None
Lot Features
- Back Yard
- Yard
- Level
- Lawn
- Front Yard
- Near Public Transit
- Park Nearby
- Sprinklers Drip System
- Sprinklers Timer
- Sprinkler System
Parcel Number
- 692220001
Parking Features
- Golf Cart Garage
- Garage Door Opener
- Direct Garage Access
- Driveway
- Street
Patio And Porch Features
- Concrete
Pets Allowed
- Yes
- Dogs OK
- Call
Pool Features
- Waterfall
- In Ground
- Pebble
- Gas Heat
- Private
Postalcodeplus4
- 3148
Property Type
- Single Family Residence
Roof
- Tile
School District
- Desert Sands Unified
Security Features
- Card/Code Access
- Gated Community
Spa Features
- Heated
- Private
- In Ground
Subdivision Name Other
- Generations
Totalmoveincosts
- 7200.00
Uncovered Spaces
- 0.00
Window Features
- Double Pane Windows
- Blinds
- Tinted Windows
- Screens
Year Built
- 2004
Year Built Source
- Assessor
Zoning
- R-1

