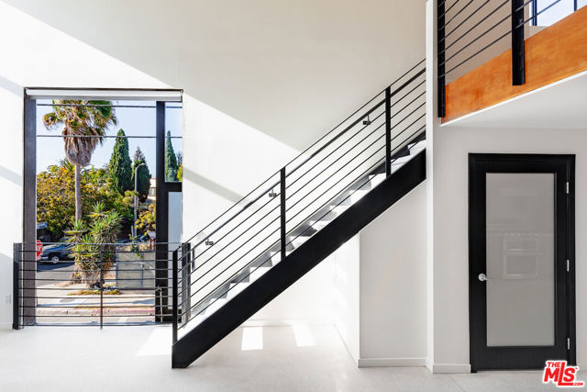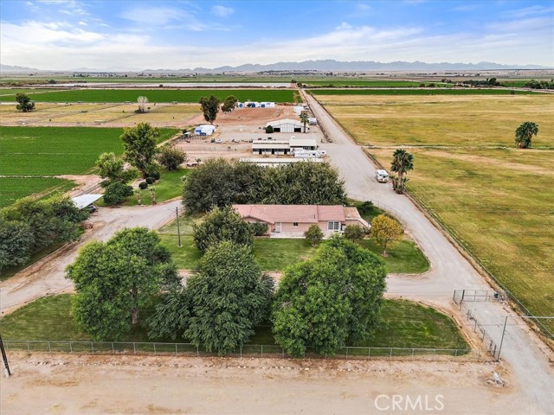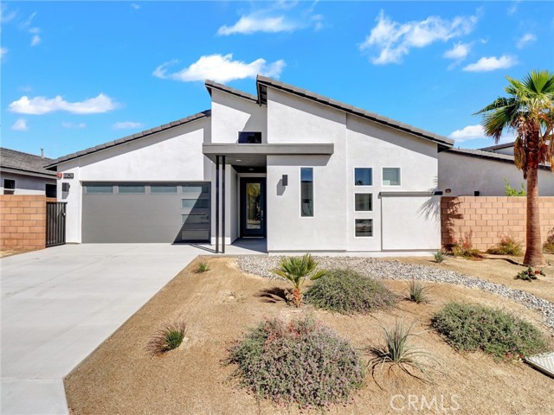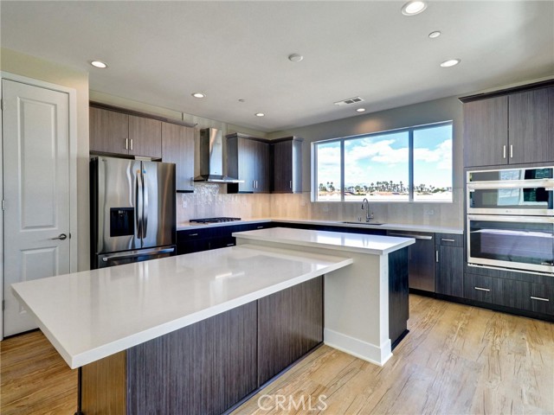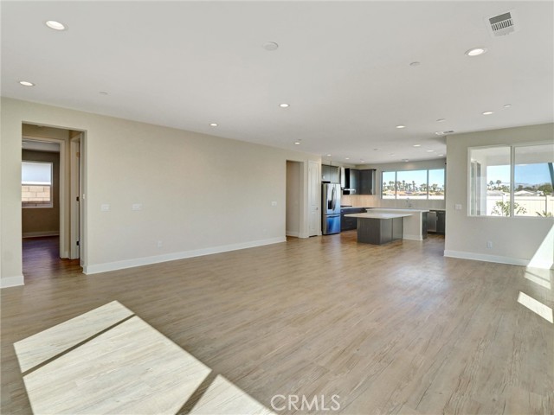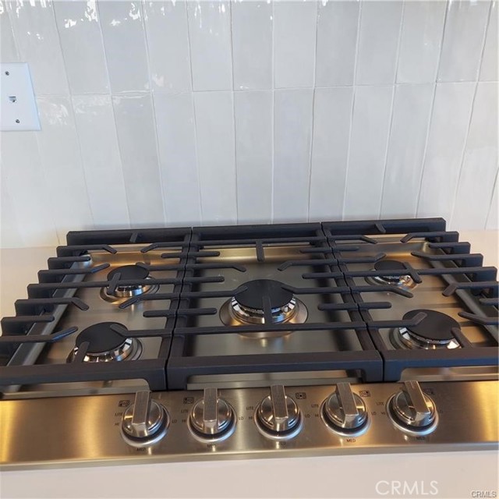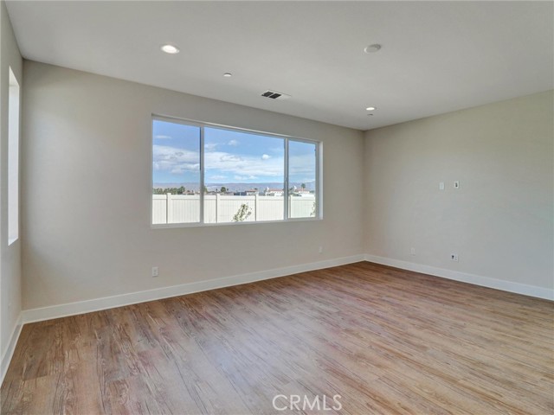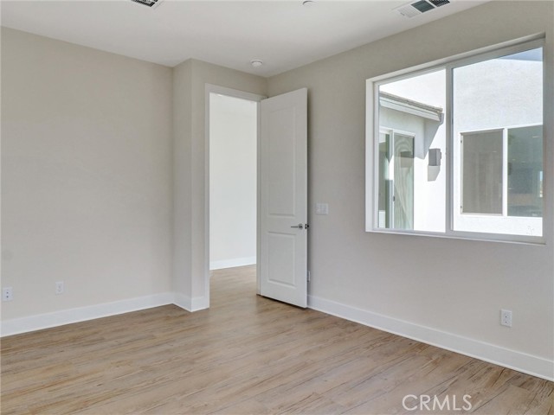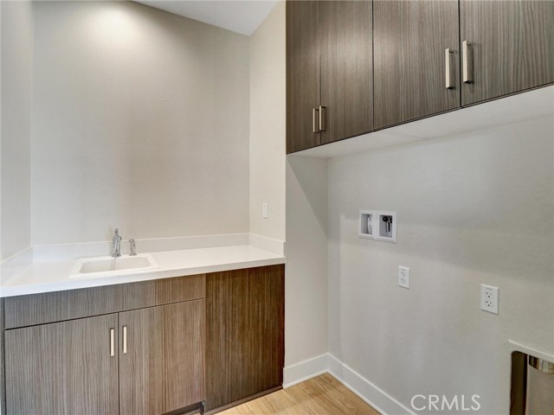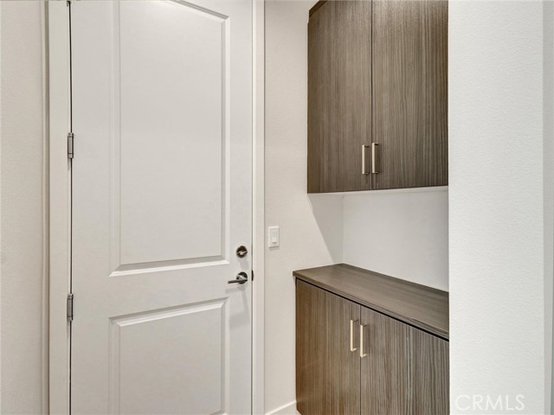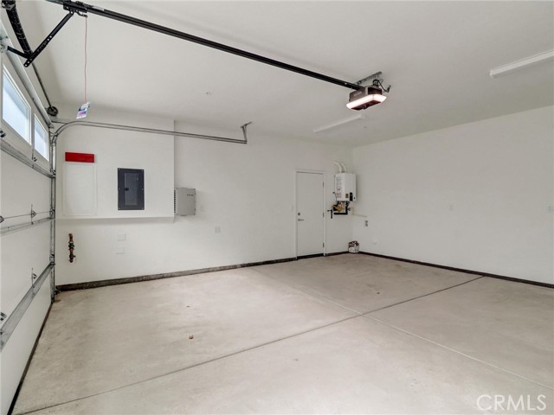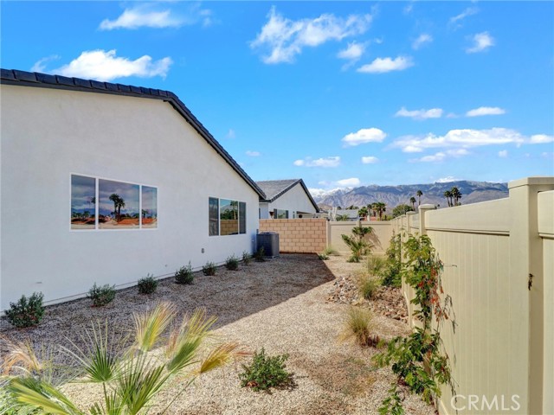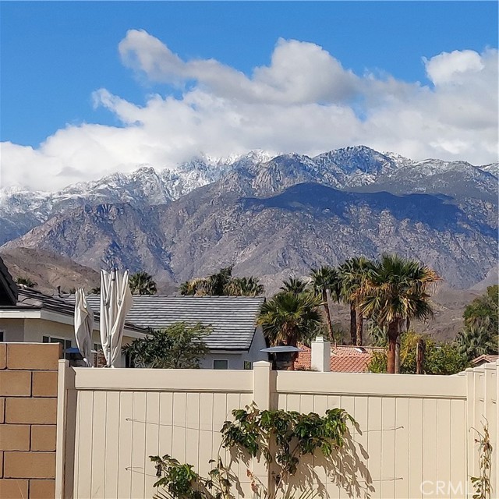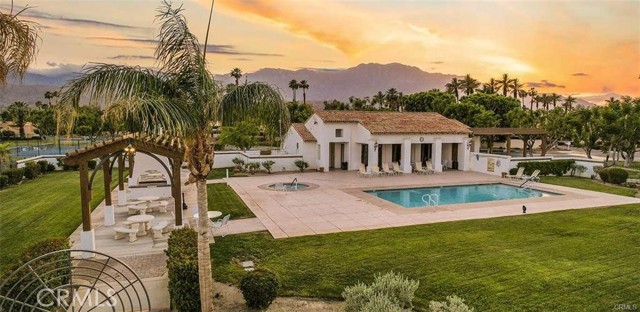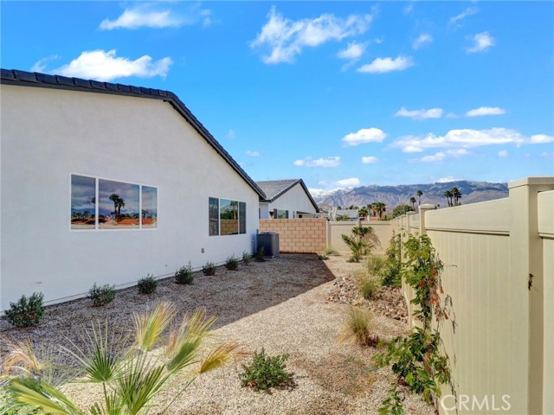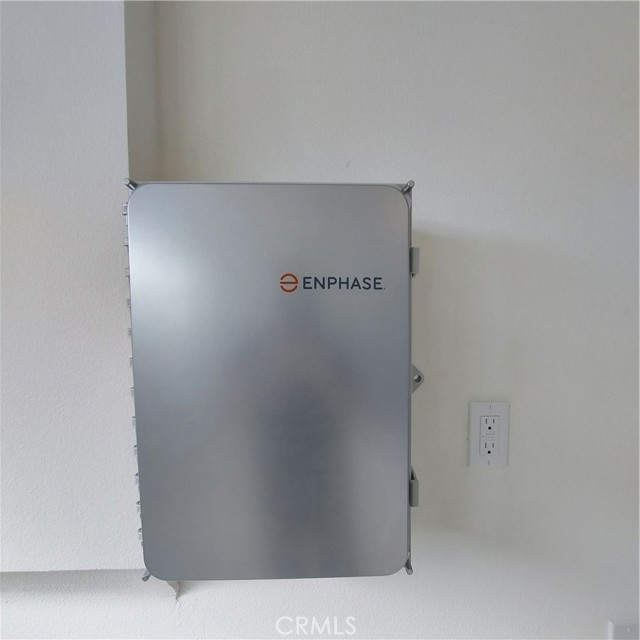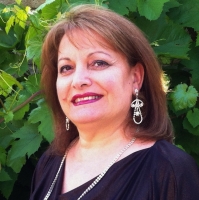69528 Paseo Del Sol, Cathedral City, CA 92234
Contact Silva Babaian
Schedule A Showing
Request more information
- MLS#: PW25051289 ( Single Family Residence )
- Street Address: 69528 Paseo Del Sol
- Viewed: 7
- Price: $750,000
- Price sqft: $367
- Waterfront: Yes
- Wateraccess: Yes
- Year Built: 2024
- Bldg sqft: 2041
- Bedrooms: 3
- Total Baths: 3
- Garage / Parking Spaces: 2
- Days On Market: 44
- Additional Information
- County: RIVERSIDE
- City: Cathedral City
- Zipcode: 92234
- Subdivision: Rio Del Sol (33626)
- District: Palm Springs Unified
- Elementary School: RANMIR
- Middle School: NENCO
- High School: CATCIT
- Provided by: HomeSmart Professionals
- Contact: Michael Michael

- DMCA Notice
-
DescriptionBrand new construction, ready for immediate move in, no waiting for a new build. This palazzo plan 2 has never been lived in, modern marvel, sprawling one level with three bedrooms, three bathrooms, 2,041 sq ft on a large 6. 098 sq ft lot. Two of the three bedrooms are primary suites, both with en suite bathrooms and walk in closets. This architecturally modern masterpiece is located in guard gated rio del sol, providing pools, spas, tennis courts, club house and additional amenities. Your low hoa fee of $240/mth includes wifi and cable. Enjoy the mountain views from your back yard. There are also two patio areas to enjoy outdoor living, as well. This highly upgraded home has quartz counters in kitchen, all bathrooms, and laundry room. There are upgraded cabinets and flooring throughout. The rear and side yards have already been professionally landscaped with desert landscaping. So you will save big bucks by not having to have a yard installed. The gourmet kitchen includes a five burner gas cooktop, wall oven and microwave, stainless steel vent hood, quartz counters, built in quartz dining table, upgraded cabinets, under cabinet lighting, and full back splash. The large laundry room has custom cabinets and convenient sink. To top it all off, you get owned solar already installed, reducing your electric bills. Amazing convenient location on the rancho mirage border and close to palm springs and palm desert.
Property Location and Similar Properties
Features
Appliances
- Convection Oven
- Dishwasher
- Electric Oven
- Disposal
- Gas Cooktop
- High Efficiency Water Heater
- Microwave
- Range Hood
- Refrigerator
- Self Cleaning Oven
- Tankless Water Heater
Architectural Style
- Contemporary
- Mid Century Modern
- Modern
Assessments
- None
Association Amenities
- Pool
- Spa/Hot Tub
- Tennis Court(s)
- Clubhouse
- Cable TV
- Maintenance Grounds
- Pets Permitted
- Management
- Guard
- Controlled Access
- Maintenance Front Yard
Association Fee
- 240.00
Association Fee Frequency
- Monthly
Builder Model
- Palazzo 2
Commoninterest
- None
Common Walls
- No Common Walls
Construction Materials
- Stucco
Cooling
- Central Air
- Electric
- High Efficiency
Country
- US
Days On Market
- 25
Direction Faces
- North
Eating Area
- Breakfast Counter / Bar
- Dining Room
- In Kitchen
Electric
- Electricity - On Property
- Photovoltaics on Grid
- Photovoltaics Seller Owned
Elementary School
- RANMIR
Elementaryschool
- Rancho Mirage
Fencing
- New Condition
Fireplace Features
- Electric
- Great Room
- Heatilator
Foundation Details
- Slab
Garage Spaces
- 2.00
Green Energy Efficient
- Thermostat
- Water Heater
Green Energy Generation
- Solar
Heating
- Central
- Forced Air
- Natural Gas
High School
- CATCIT
Highschool
- Cathedral City
Inclusions
- Refrigerator
Interior Features
- Quartz Counters
- Recessed Lighting
- Wired for Data
Landleaseamount
- 152.00
Landleaseamountfrequency
- Monthly
Laundry Features
- Individual Room
- Inside
Levels
- One
Living Area Source
- Assessor
Lockboxtype
- None
Lot Dimensions Source
- Assessor
Lot Features
- Back Yard
- Front Yard
- Landscaped
- Park Nearby
- Sprinklers Drip System
- Sprinklers In Front
- Sprinklers In Rear
- Sprinklers On Side
- Sprinklers Timer
Middle School
- NENCO
Middleorjuniorschool
- Nellie N. Coffman
Parcel Number
- 009617634
Parking Features
- Direct Garage Access
- Garage
Patio And Porch Features
- Covered
- Patio
Pool Features
- Association
- Community
- In Ground
Postalcodeplus4
- 1611
Property Type
- Single Family Residence
Property Condition
- Turnkey
Road Frontage Type
- Private Road
Road Surface Type
- Paved
Roof
- Tile
School District
- Palm Springs Unified
Security Features
- Fire and Smoke Detection System
- Fire Sprinkler System
- Gated with Guard
Sewer
- Public Sewer
Spa Features
- Association
- Community
- In Ground
Subdivision Name Other
- Rio Del Sol (33626)
Utilities
- Cable Connected
- Electricity Connected
- Natural Gas Connected
- Sewer Connected
- Underground Utilities
- Water Connected
View
- Mountain(s)
Water Source
- Public
Window Features
- Double Pane Windows
- Low Emissivity Windows
- Screens
Year Built
- 2024
Year Built Source
- Seller


