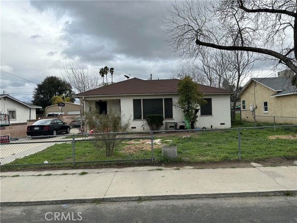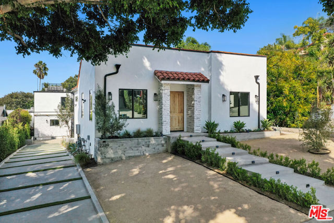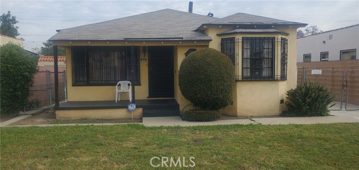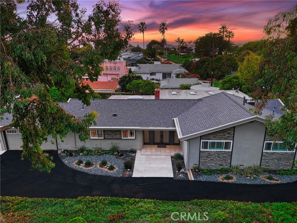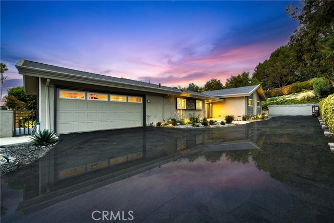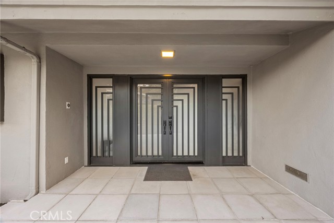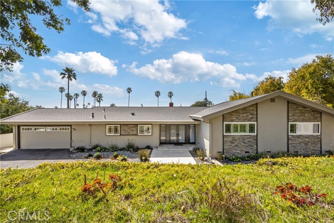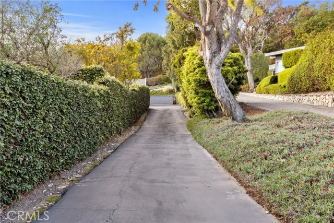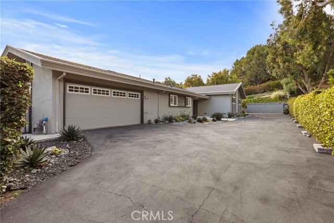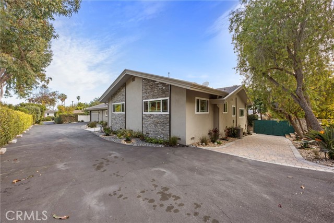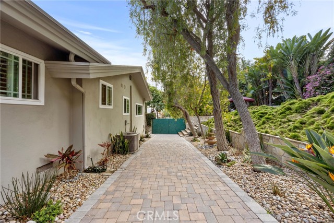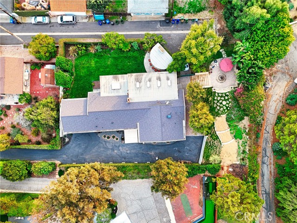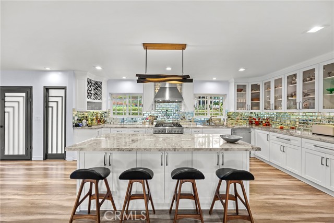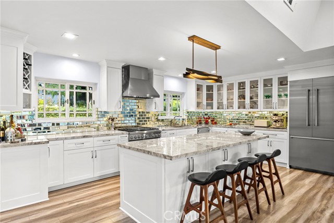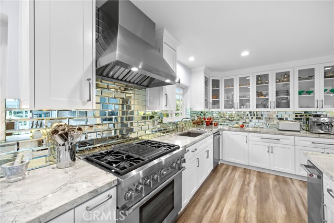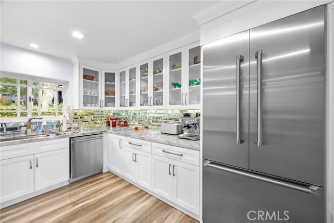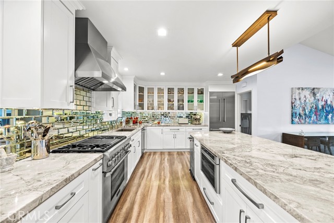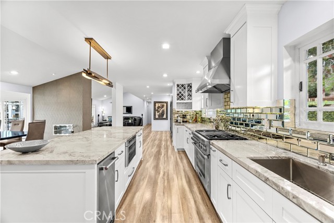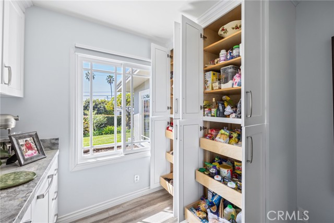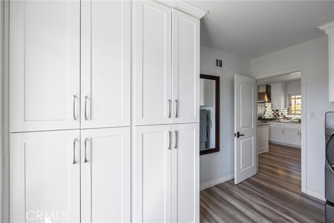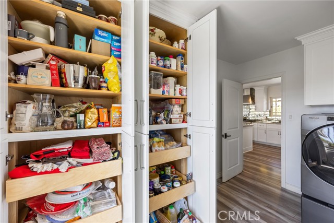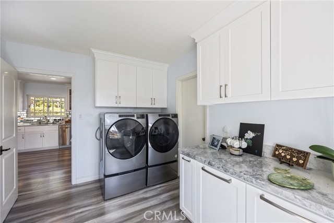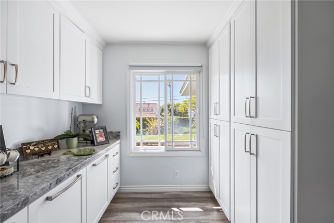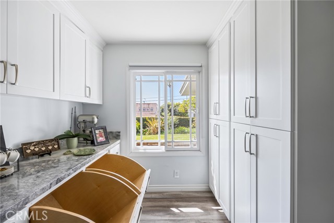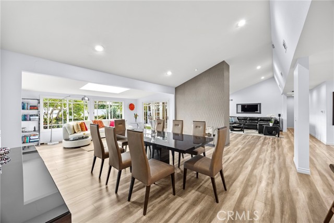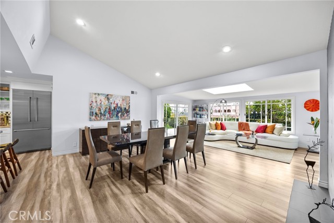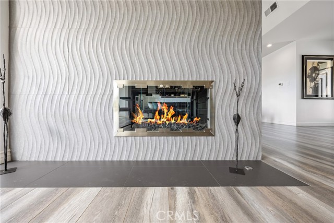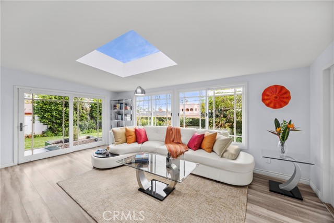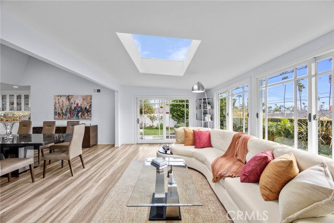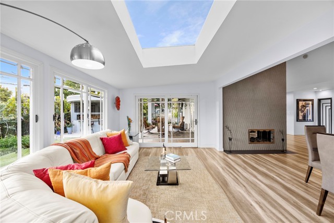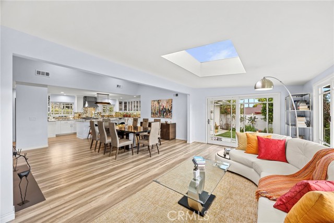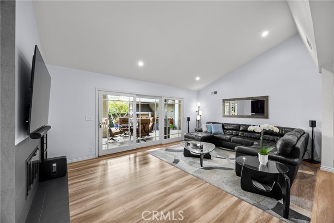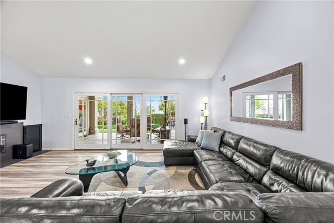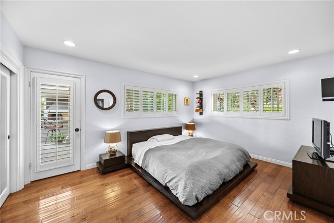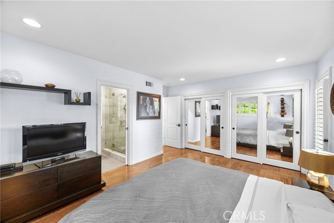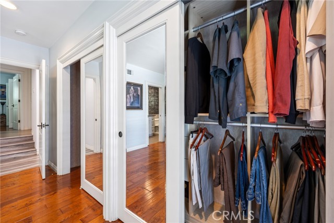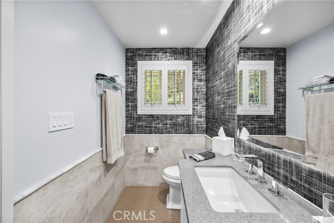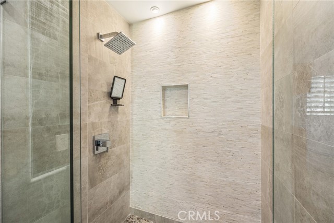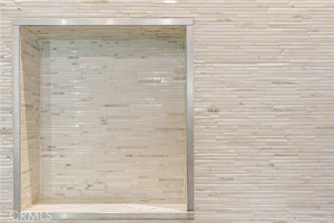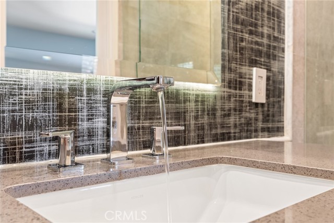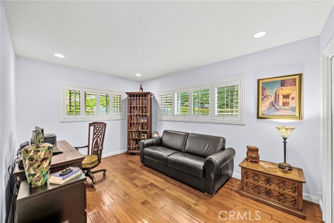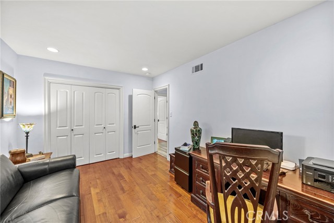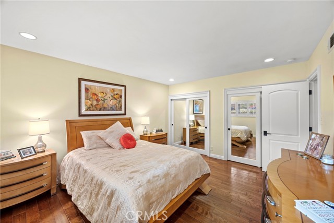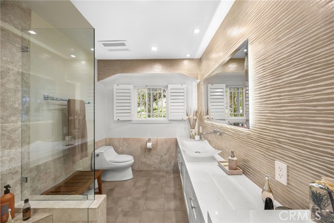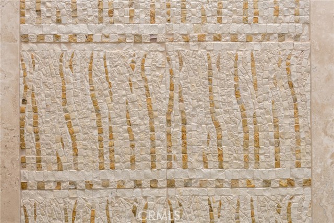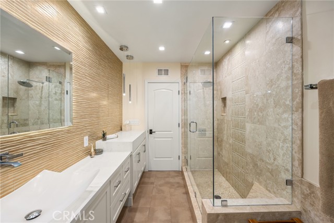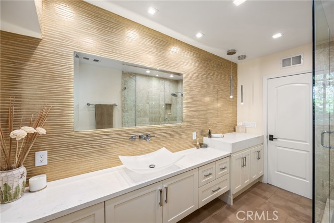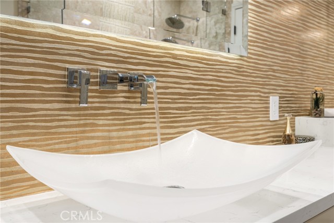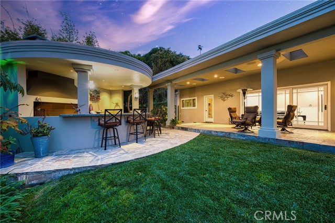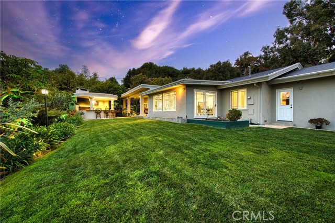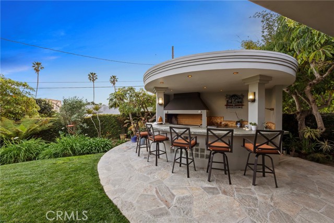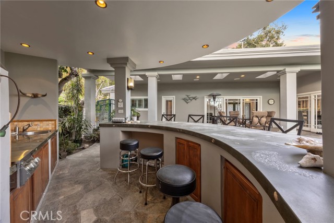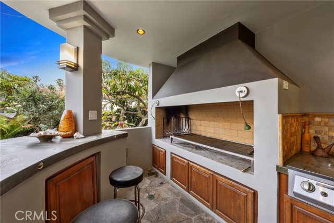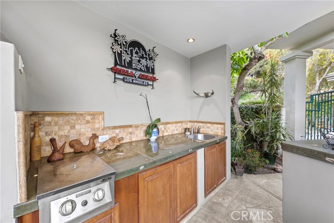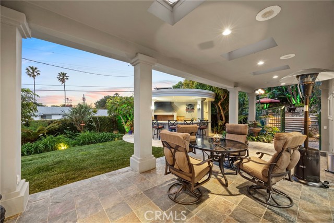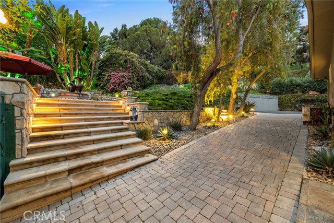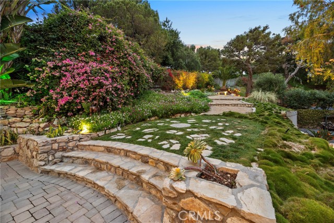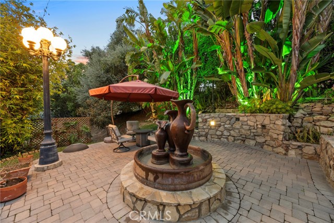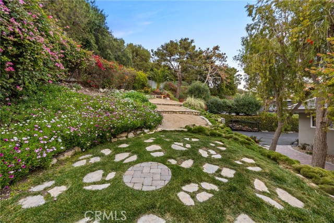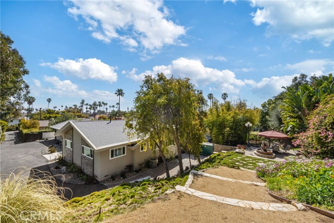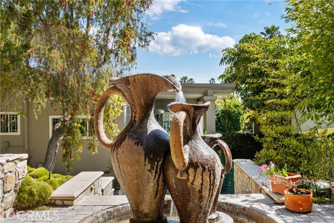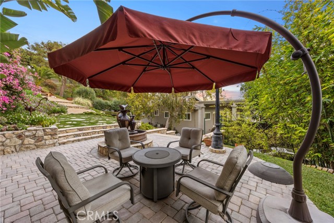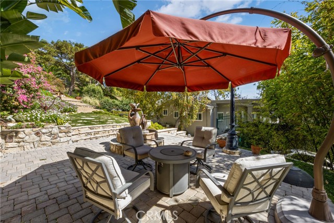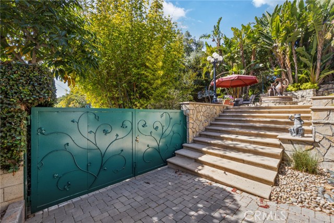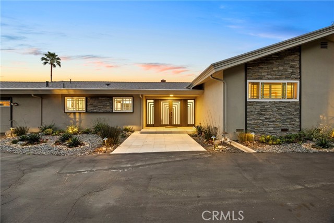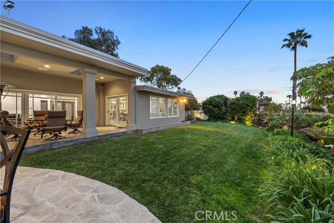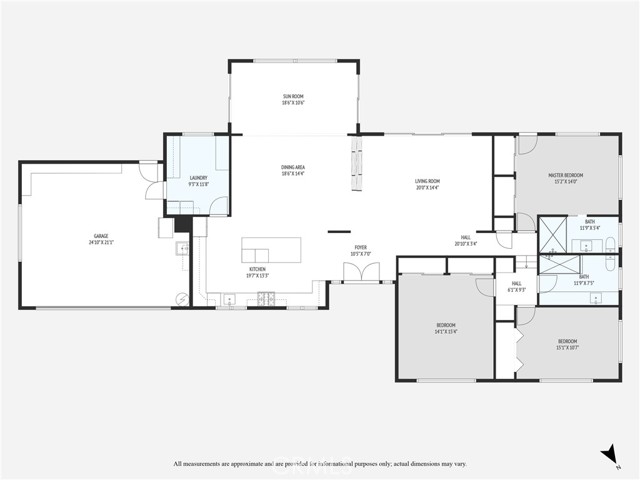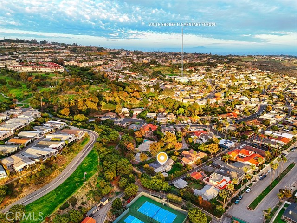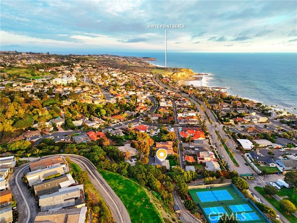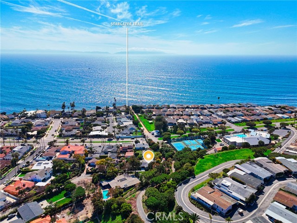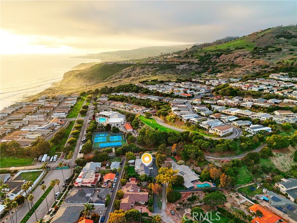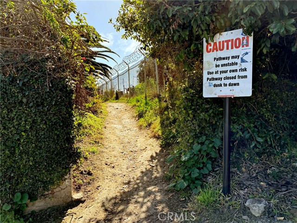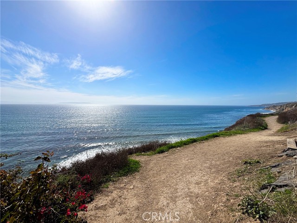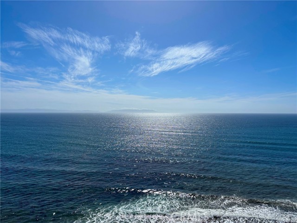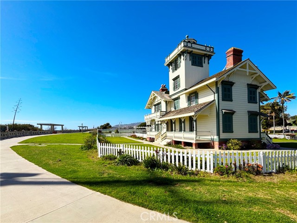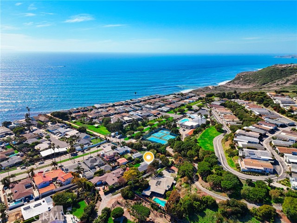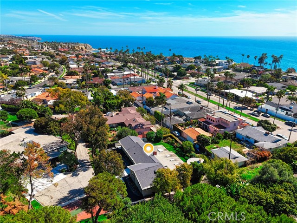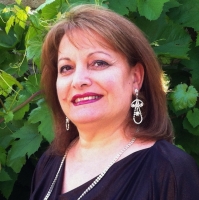2313 37th Street, San Pedro, CA 90732
Contact Silva Babaian
Schedule A Showing
Request more information
- MLS#: PW25048844 ( Single Family Residence )
- Street Address: 2313 37th Street
- Viewed: 13
- Price: $1,999,000
- Price sqft: $902
- Waterfront: Yes
- Wateraccess: Yes
- Year Built: 1961
- Bldg sqft: 2216
- Bedrooms: 3
- Total Baths: 2
- Full Baths: 2
- Garage / Parking Spaces: 6
- Days On Market: 47
- Additional Information
- County: LOS ANGELES
- City: San Pedro
- Zipcode: 90732
- District: Los Angeles Unified
- Elementary School: SSHOR
- Provided by: Keller Williams Realty
- Contact: Wendy Wendy

- DMCA Notice
-
DescriptionSecluded paradise in heart of South Shores, one of San Pedro's most desirable neighborhoods. This gorgeous home situated on over 1/3 acre is located off a private road that has two access points and provides a peaceful resort like feeling. The 2 car garage is fully finished with epoxy floors. The lot has parking for at least 6 cars & a side yard that could be used for boat parking or other recreational vehicles. From front yard, you see a brand new 50 year roof, gorgeous stucco & stacked stone exterior with custom double Bellaire wrought iron doors with tempered frosted glass panels that open independently from doors that spread across a generous 18x18 tiled front porch. The entire home has dual paned windows & sliding glass doors with exterior decorative grids & beveled cut glass. Inside is an open concept masterpiece with soaring ceilings & tons of windows that let in a tremendous amount of light in the formal dining room, living room & family room separated by a double sided Italian porcelain gas fireplace! The kitchen is a chef's dream complete with huge peninsula covered in gleaming Brazilian Dolomite marble & includes another seating area for 4 barstools, lots of storage, microwave, trash compactor. Appliances are stainless steel & all are Thermador brand. The marble counters continue all the way around the kitchen, with stainless farm house sink, glass faced white self closing cabinetry, refrigerator, engineered hardwood flooring, wine rack, & gorgeous bevel cut mirrored tiled backsplash. The adjacent butler's pantry has marble counters & white cabinets with pull outs & laundry. Outside the grounds are full of lush, mature landscaping that will take your breath away! A long slate back patio with smooth stucco pergola complete with skylights & sound system goes along the entire length. Across is a phenomenal outdoor kitchen with huge bar, concrete counters with fossilized shell inlay, sink, burner & massive grill! Peek a boo views from patio & upper seating area, with multiple fountains for added zen feeling. Continue down the hallway & a primary bedroom with ensuite bath with Calacatta Marble counters, rock bottom shower, closets upgraded by California Closets & one includes a safe. The hall bath has large shower with beautiful tile inlay with seamless glass enclosure, counters are quartz. Secondary bedroom closets are upgraded as well. Complete with HVAC system. 5 minute walk to the ocean. Located next to shopping, trails, beach, parks & more!
Property Location and Similar Properties
Features
Accessibility Features
- 2+ Access Exits
- Parking
- See Remarks
Appliances
- Barbecue
- Convection Oven
- Dishwasher
- ENERGY STAR Qualified Appliances
- Disposal
- Gas Range
- Gas Water Heater
- Indoor Grill
- Ice Maker
- Microwave
- Range Hood
- Refrigerator
- Self Cleaning Oven
- Trash Compactor
- Water Line to Refrigerator
- Water Softener
Architectural Style
- Contemporary
- Custom Built
- Ranch
- See Remarks
Assessments
- Unknown
Association Fee
- 0.00
Commoninterest
- None
Common Walls
- No Common Walls
Construction Materials
- Concrete
- Drywall Walls
- Frame
- Glass
- Plaster
- Stone Veneer
- Stucco
Cooling
- Central Air
Country
- US
Days On Market
- 20
Door Features
- Double Door Entry
- Insulated Doors
- Mirror Closet Door(s)
- Panel Doors
- Sliding Doors
Eating Area
- Breakfast Counter / Bar
- Dining Room
- In Kitchen
- Separated
- See Remarks
Electric
- Standard
Elementary School
- SSHOR
Elementaryschool
- Southshore
Entry Location
- front door
Exclusions
- Seller's personal property
Fencing
- Excellent Condition
- Privacy
- See Remarks
Fireplace Features
- Dining Room
- Living Room
- Gas
- Two Way
- See Remarks
Flooring
- Tile
- Wood
Foundation Details
- Slab
Garage Spaces
- 2.00
Heating
- Central
- Fireplace(s)
- See Remarks
Inclusions
- All existing appliances
- brackets for televisions
- wiring for sound system. Patio furniture negotiable.
Interior Features
- Built-in Features
- Ceiling Fan(s)
- Copper Plumbing Full
- High Ceilings
- Home Automation System
- Living Room Deck Attached
- Open Floorplan
- Pantry
- Quartz Counters
- Stone Counters
- Storage
- Wired for Sound
Laundry Features
- Dryer Included
- Gas Dryer Hookup
- Individual Room
- Inside
- See Remarks
- Washer Hookup
- Washer Included
Levels
- One
Lockboxtype
- Supra
Lockboxversion
- Supra BT LE
Lot Features
- 0-1 Unit/Acre
- Back Yard
- Front Yard
- Garden
- Greenbelt
- Landscaped
- Lawn
- Level with Street
- Lot 10000-19999 Sqft
- Near Public Transit
- Park Nearby
- Paved
- Secluded
- Sprinkler System
- Sprinklers In Front
- Sprinklers In Rear
- Treed Lot
- Walkstreet
- Yard
Other Structures
- Storage
Parcel Number
- 7563031023
Parking Features
- Boat
- Built-In Storage
- Covered
- Direct Garage Access
- Driveway
- Concrete
- Paved
- Driveway Level
- Garage
- Garage - Two Door
- Garage Door Opener
- Private
- Pull-through
- RV Potential
- See Remarks
Patio And Porch Features
- Concrete
- Covered
- Deck
- Front Porch
- See Remarks
- Stone
- Tile
Pool Features
- None
Property Type
- Single Family Residence
Property Condition
- Turnkey
- Updated/Remodeled
Road Frontage Type
- City Street
- Private Road
Road Surface Type
- Paved
Roof
- Composition
- See Remarks
School District
- Los Angeles Unified
Security Features
- Carbon Monoxide Detector(s)
- Security Lights
- Security System
- Smoke Detector(s)
Sewer
- Public Sewer
Spa Features
- None
Uncovered Spaces
- 4.00
Utilities
- Cable Available
- Electricity Connected
- Natural Gas Connected
- Phone Available
- See Remarks
- Sewer Connected
- Water Connected
View
- Bluff
- Catalina
- City Lights
- Coastline
- Neighborhood
- Ocean
- Peek-A-Boo
- See Remarks
- Water
Views
- 13
Virtual Tour Url
- https://my.matterport.com/show/?m=3UBQQUFqYF3&mls=1
Waterfront Features
- Beach Access
- Ocean Access
Water Source
- Public
Window Features
- Double Pane Windows
- ENERGY STAR Qualified Windows
- Palladian
- Screens
- Skylight(s)
Year Built
- 1961
Year Built Source
- Assessor

