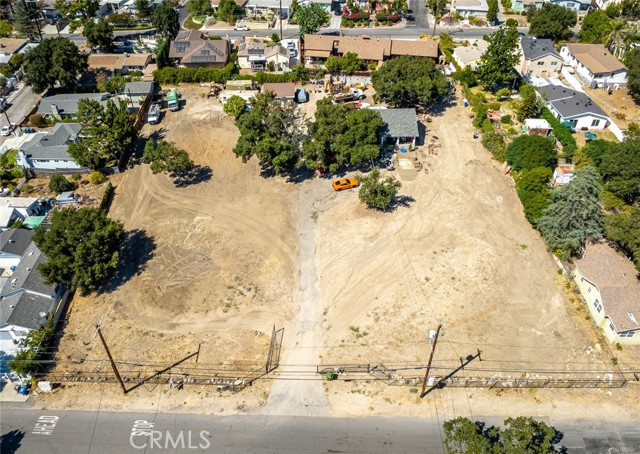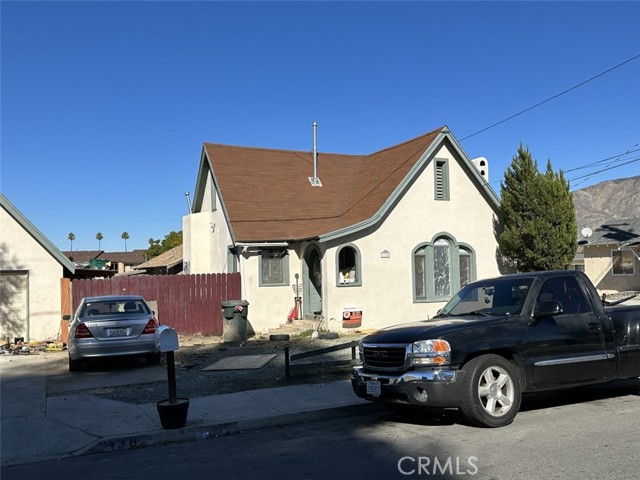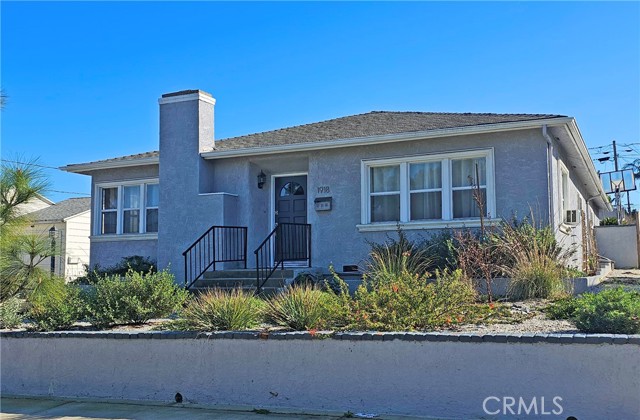1918 261st Street, Lomita, CA 90717
Contact Silva Babaian
Schedule A Showing
Request more information
- MLS#: SW25052047 ( Single Family Residence )
- Street Address: 1918 261st Street
- Viewed: 1
- Price: $1,225,000
- Price sqft: $622
- Waterfront: Yes
- Wateraccess: Yes
- Year Built: 1940
- Bldg sqft: 1968
- Bedrooms: 4
- Total Baths: 3
- Full Baths: 3
- Garage / Parking Spaces: 8
- Days On Market: 394
- Additional Information
- County: LOS ANGELES
- City: Lomita
- Zipcode: 90717
- District: Los Angeles Unified
- Elementary School: ESHELM
- Middle School: FLEMIN
- High School: NARBON
- Provided by: Berkshire Hathaway HomeServices California Propert
- Contact: Susan Susan

- DMCA Notice
-
DescriptionNestled in the highly desirable Lomita Pines neighborhood, this remodeled 4 bedroom, 2.5 bath home combines modern luxury with functionality. Beautiful new vinyl windows throughout. The remodeled kitchen features quartz countertops, white shaker style cabinets, and a stainless steel farmhouse sink. Its open concept design seamlessly integrates the kitchen, dining room, and family room, making it the ideal space for both relaxation and entertaining. The primary ensuite offers a walk in closet, a separate shower, jacuzzi tub, and a double vanity with elegant Carrara marble finishes. The additional full bathroom and powder room are beautifully upgraded with high end materials. A stunning Carrara marble faced wood burning fireplace graces the formal living room, adding charm and warmth. Dark wood floors extend into the bedrooms, creating a cohesive and stylish feel. Front yard is landscaped with water smart California native plants. As you step out through the new tri fold, accordion vinyl door to the backyard, you can unwind in the newly installed pool and spa, and enjoy a patio with ample space for BBQs and outdoor seating. Extra storage behind the detached two car garage adds potential for expansion or versatile use.
Property Location and Similar Properties
Features
Appliances
- Dishwasher
- Gas & Electric Range
Architectural Style
- Bungalow
Assessments
- None
Association Fee
- 0.00
Carport Spaces
- 2.00
Commoninterest
- None
Common Walls
- No Common Walls
Construction Materials
- Drywall Walls
- Stucco
Cooling
- Wall/Window Unit(s)
Country
- US
Days On Market
- 18
Direction Faces
- North
Door Features
- Double Door Entry
- Mirror Closet Door(s)
Eating Area
- Breakfast Counter / Bar
- In Family Room
Electric
- 220 Volts For Spa
- 220 Volts in Garage
- 220 Volts in Laundry
Elementary School
- ESHELM
Elementaryschool
- Eshelman
Entry Location
- Living Room
Fencing
- Block
- Needs Repair
- Vinyl
Fireplace Features
- Living Room
- Wood Burning
Flooring
- Laminate
- Tile
Foundation Details
- Raised
Garage Spaces
- 2.00
Heating
- Central
- Fireplace(s)
- Forced Air
High School
- NARBON
Highschool
- Narbonne
Interior Features
- Attic Fan
- Copper Plumbing Full
- Open Floorplan
- Pull Down Stairs to Attic
- Quartz Counters
- Recessed Lighting
Laundry Features
- Gas & Electric Dryer Hookup
- In Closet
- In Garage
Levels
- One
Living Area Source
- Assessor
Lockboxtype
- Supra
Lot Features
- 0-1 Unit/Acre
- Back Yard
- Front Yard
- Landscaped
- Rocks
- Up Slope from Street
Middle School
- FLEMIN
Middleorjuniorschool
- Fleming
Parcel Number
- 7553017037
Parking Features
- Driveway
- Concrete
- Driveway Up Slope From Street
- Garage
- Garage Faces Front
- Garage - Single Door
Patio And Porch Features
- Concrete
Pool Features
- Private
- Heated
- In Ground
- Permits
- Pool Cover
Postalcodeplus4
- 3205
Property Type
- Single Family Residence
Property Condition
- Turnkey
Roof
- Composition
- Shingle
School District
- Los Angeles Unified
Sewer
- Public Sewer
Spa Features
- Private
- In Ground
- Permits
Uncovered Spaces
- 4.00
Utilities
- Electricity Connected
- Natural Gas Connected
- Sewer Connected
- Water Connected
View
- Mountain(s)
Water Source
- Public
Window Features
- Double Pane Windows
- French/Mullioned
- Plantation Shutters
Year Built
- 1940
Year Built Source
- Assessor
Zoning
- LOR1*






