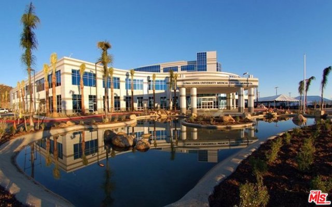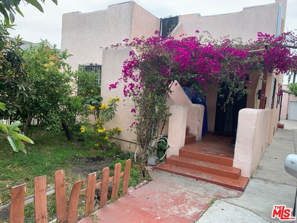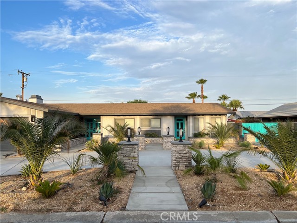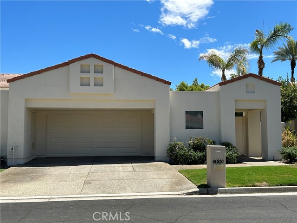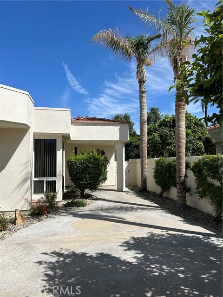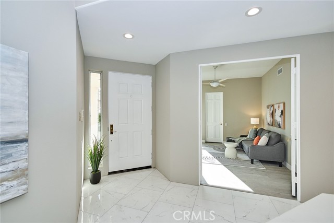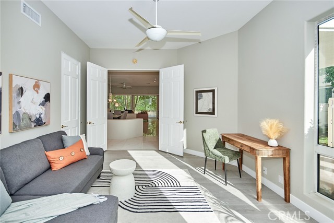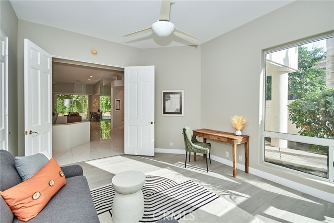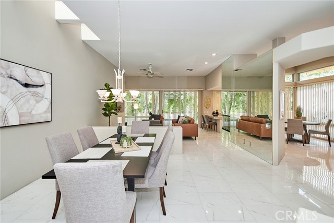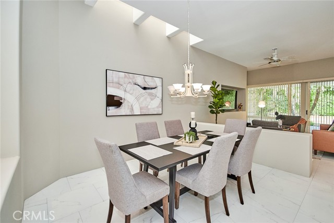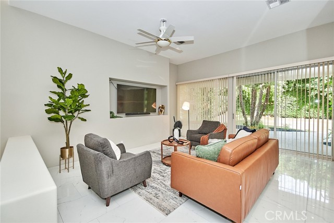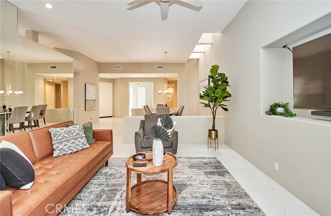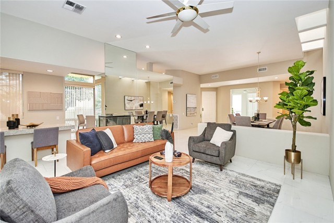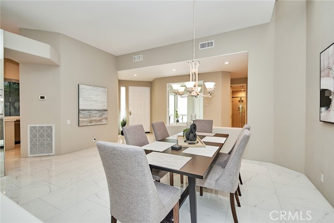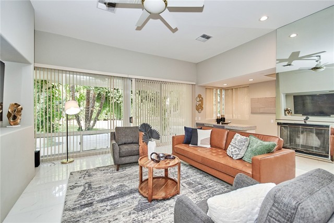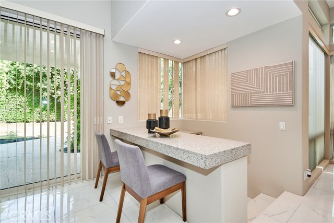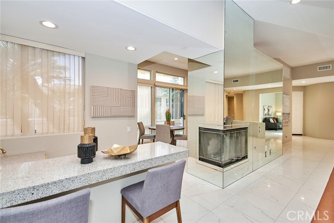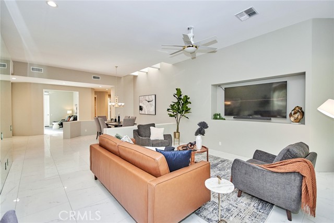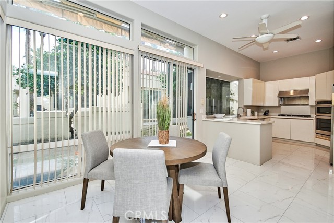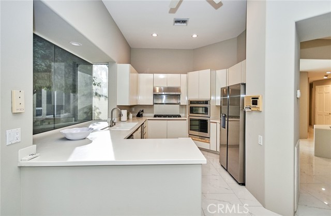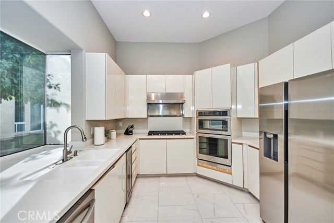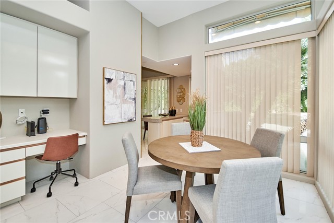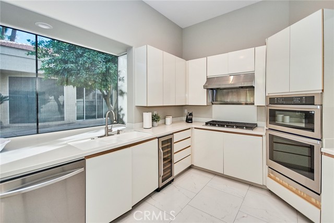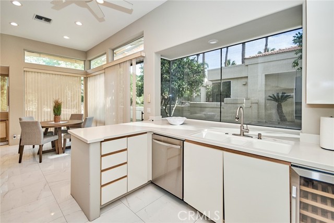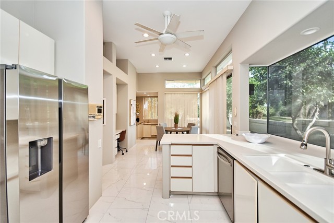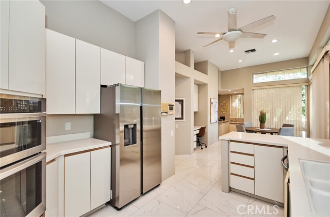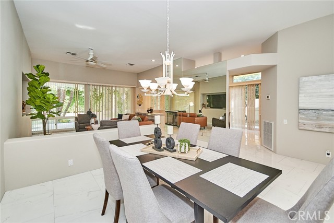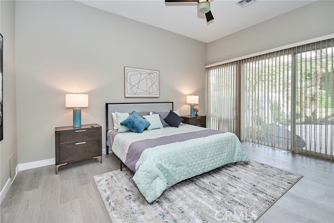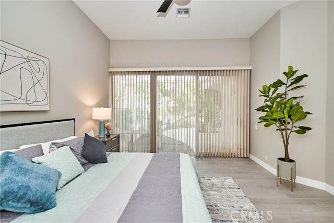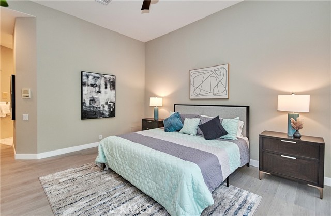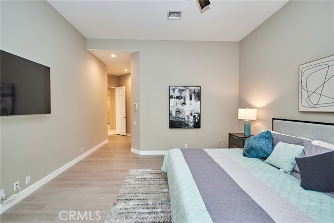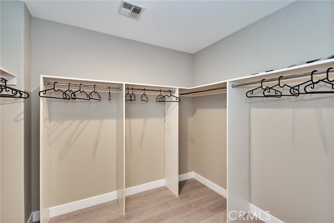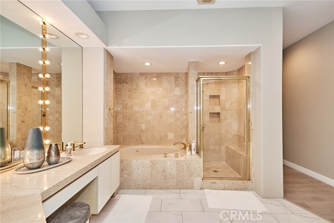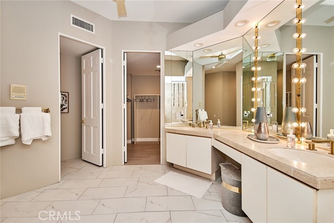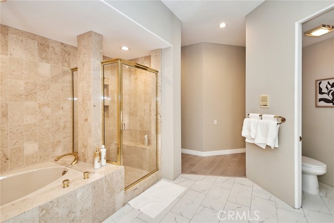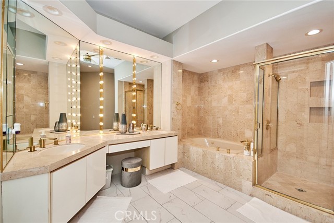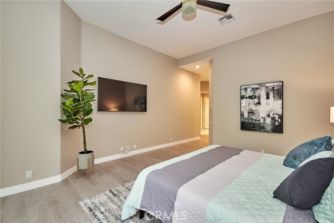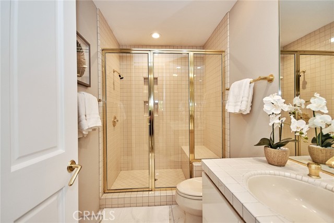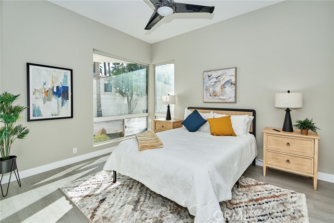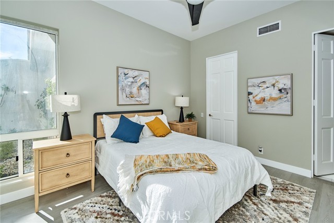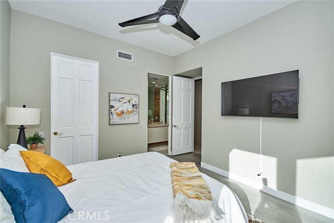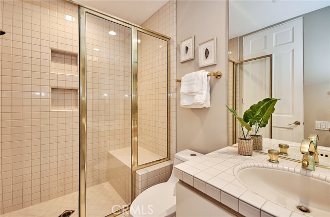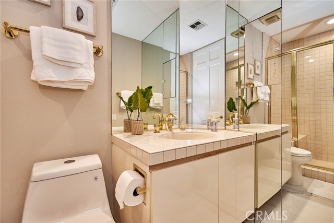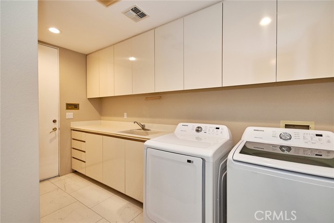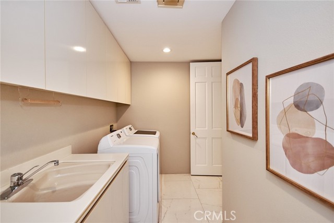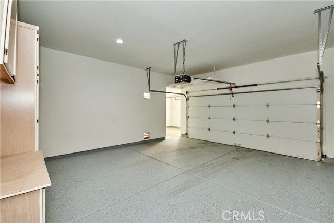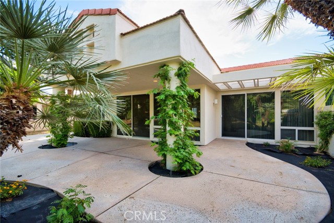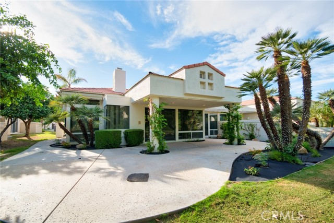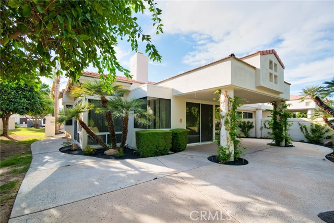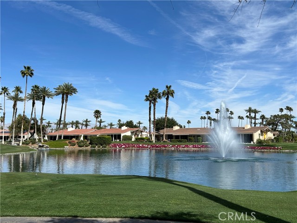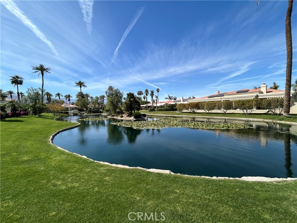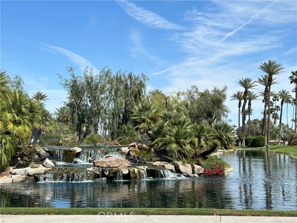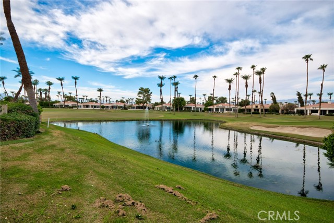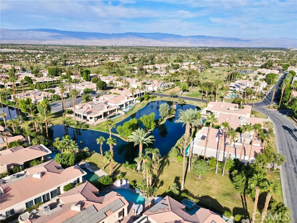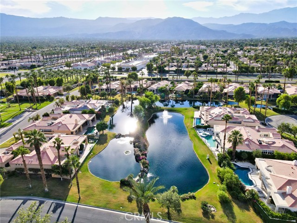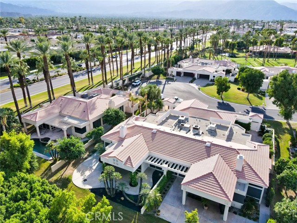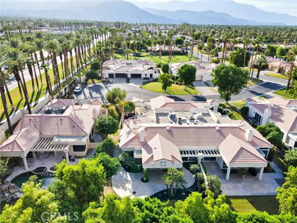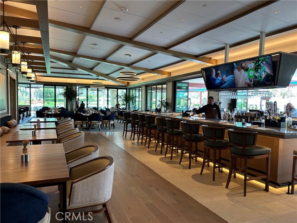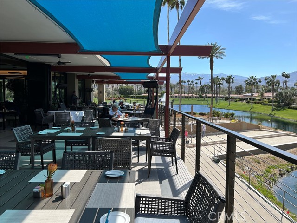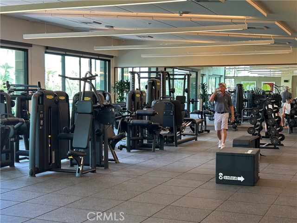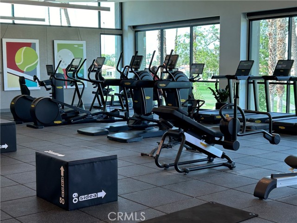44980 Olympic Court, Indian Wells, CA 92210
Contact Silva Babaian
Schedule A Showing
Request more information
- MLS#: TR25051565 ( Condominium )
- Street Address: 44980 Olympic Court
- Viewed: 3
- Price: $865,000
- Price sqft: $369
- Waterfront: No
- Year Built: 1991
- Bldg sqft: 2345
- Bedrooms: 3
- Total Baths: 3
- Full Baths: 3
- Garage / Parking Spaces: 3
- Days On Market: 31
- Additional Information
- County: RIVERSIDE
- City: Indian Wells
- Zipcode: 92210
- Subdivision: Desert Horizons C.c. (32505)
- Building: Desert Horizons C.c. (32505)
- District: Desert Center Unified
- Provided by: Homequest Real Estate
- Contact: Diana Diana

- DMCA Notice
-
DescriptionSpectacular home in prestigious Desert Horizons Country Club right in the center of Indian Wells. Cut de Sac location. Built in 1991. Gated court yard. 3 bedrooms and 3 bath rooms with soaring ceiling. This FULLY FURNISHED home with approximately 2,345 square feet of luxury living space. Brand new flat screen TV. Living room with cozy fireplace, open up to the formal dining room. Breakfast nook next to spacious kitchen with new appliances(double oven, wine cooler, microwave, frig, cooktop & dishwasher). A full web bar just next to breakfast nook. The spacious Master Suite boasts a King bed, TV, oval tub, walk in shower and spacious walk in closet! Master bedroom is directly access to the patio. 2nd bedroom has walk in closet and en suite bath. Den could use for guest bedroom or office. Ceiling fans in all bedrooms. Brand new washer & dryer in spacious laundry room. Wall to wall cabinet in 3 car garages. Relax out on the back patio overlooking the green belt area with various fruit trees. One of the 20 community pool and spa just steps away. 18 Hole championship golf course designed by world famous architect : Ted Robinson. Fabulous Restaurants/Dining and El Paseo Shopping near by. Virtual Tour :https://youtu.be/jAabb2iXy9Y
Property Location and Similar Properties
Features
Appliances
- Built-In Range
- Dishwasher
- Double Oven
- Gas Cooktop
Architectural Style
- Contemporary
Assessments
- Unknown
Association Amenities
- Pickleball
- Pool
- Spa/Hot Tub
- Sauna
- Golf Course
- Tennis Court(s)
- Sport Court
- Gym/Ex Room
- Meeting Room
- Insurance
- Maintenance Grounds
- Management
Association Fee
- 1213.00
Association Fee2
- 420.00
Association Fee2 Frequency
- Monthly
Association Fee Frequency
- Monthly
Commoninterest
- Planned Development
Common Walls
- 1 Common Wall
Cooling
- Central Air
Country
- US
Days On Market
- 21
Eating Area
- Breakfast Nook
- Dining Room
Entry Location
- front
Fireplace Features
- Living Room
- Gas Starter
Flooring
- Wood
Garage Spaces
- 3.00
Heating
- Central
Interior Features
- Ceiling Fan(s)
- Furnished
- High Ceilings
- Open Floorplan
- Pantry
Laundry Features
- Dryer Included
- Gas Dryer Hookup
- Washer Hookup
- Washer Included
Levels
- One
Living Area Source
- Assessor
Lockboxtype
- Supra
Lockboxversion
- Supra BT
Lot Features
- Cul-De-Sac
Parcel Number
- 633730015
Parking Features
- Direct Garage Access
- Driveway
- Concrete
- Garage
- Garage - Two Door
- Garage Door Opener
Patio And Porch Features
- Covered
- Patio
Pool Features
- Association
Postalcodeplus4
- 7627
Property Type
- Condominium
Property Condition
- Turnkey
Road Frontage Type
- Access Road
Road Surface Type
- Paved
Roof
- Tile
School District
- Desert Center Unified
Security Features
- 24 Hour Security
Sewer
- Public Sewer
Spa Features
- Association
Subdivision Name Other
- Desert Horizons C.C. (32505)
Utilities
- Cable Available
- Electricity Available
- Natural Gas Available
- Sewer Available
- Water Available
View
- None
Virtual Tour Url
- https://youtu.be/jAabb2iXy9Y
Water Source
- Public
Window Features
- Shutters
Year Built
- 1991
Year Built Source
- Assessor

