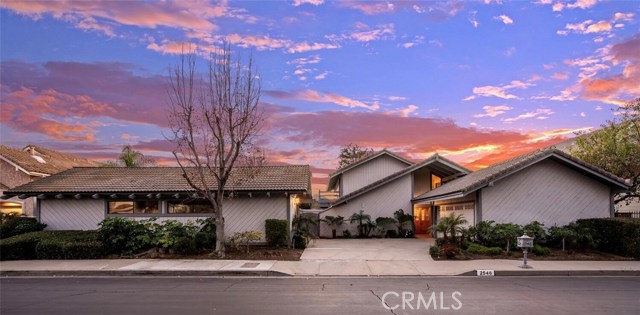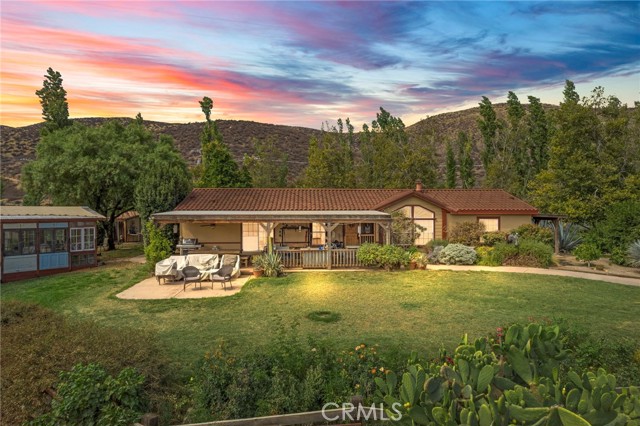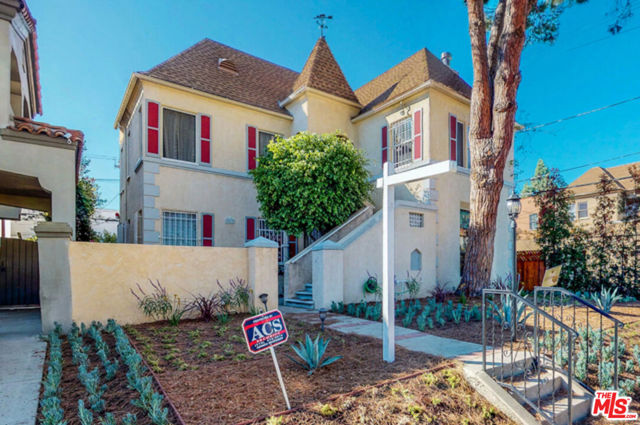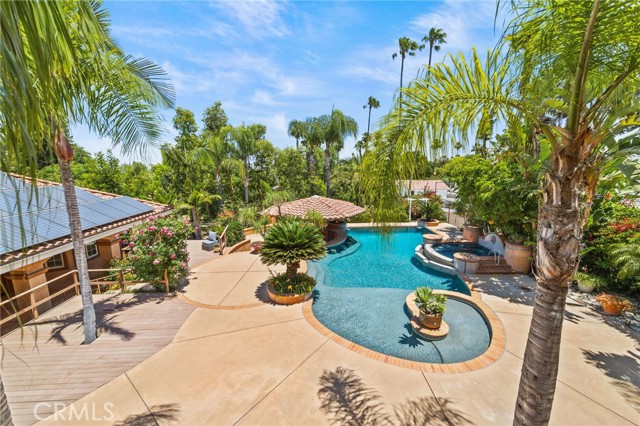805 Chase Drive, Corona, CA 92881
Contact Silva Babaian
Schedule A Showing
Request more information
- MLS#: IG25053088 ( Single Family Residence )
- Street Address: 805 Chase Drive
- Viewed: 2
- Price: $2,889,000
- Price sqft: $435
- Waterfront: No
- Year Built: 2006
- Bldg sqft: 6643
- Bedrooms: 6
- Total Baths: 6
- Full Baths: 5
- 1/2 Baths: 1
- Garage / Parking Spaces: 16
- Days On Market: 25
- Additional Information
- County: RIVERSIDE
- City: Corona
- Zipcode: 92881
- District: Corona Norco Unified
- Provided by: Re/Max Partners
- Contact: Rob Rob

- DMCA Notice
-
DescriptionLuxurious spanish mediterranean luxury estate has everything to offer! Almost 6,000 sf feet of elegant living space in the main house + an 800 sf detached casita/adu! It's nestled in a distinguished neighborhood in south corona & sits on almost an acre of land! This privately gated property offers, lifestyle, beauty, comfort & space! Stepping into the grand foyer, you will experience the exquisite marble flooring that adorns most of the home! The dramatic domed ceiling formal living & dining room are captivating! An adjacent private study shares a fireplace with the living room. Natural light floods the interiors of this gem through countless windows, providing flowing natural light throughout this palace! The open concept kitchen & huge family room & fireplace, are palatial! Boasting subway tile backsplash, 60 gas range, sub zero fridge, cabinets galore, wine drawer cooler, gated wine vault wall, this area is perfect for creating cuisine masterpieces. Up the front spiral staircase youll find the theater entertainment/media room featuring acoustically enhanced ceilings with surround sound system ensuring optimal sound for movie night! Down the hallway lies the majestic primary bedroom featuring exquisite curved entry doors, romantic fireplace, balcony & panoramic view of your tropical backyard paradise! The spa bathroom features a multi head, jetted walk in shower, large jetted bathtub, two large walk in closets and dual sink vanities. Three more large bedrooms feature ensuite bathrooms & one has a balcony! Solid wood entry & closet doors are throughout! The back stairway features a chair lift elevator making the upstairs accessible! The resort style backyard is lusciously landscaped, featuring a huge infinity edge pool, large raised spa, swim up bar pergola, outdoor kitchen & fireplace enclave. The pool side restroom includes a convenient shower! The large casita provides more private, beautiful, space with living room, kitchen, bedroom, walk in closet, bathroom, & washer/dryer. Paid off solar panel system helps power this whole oasis! At the rear of the property sits the orchard featuring numerous mature citrus, apple, fig & avocado trees! The epoxy floored car garage completes this package! Located near highly acclaimed schools, fabulous shopping & amazing golf courses, this home has it all! Many more features are yours to enjoy & experience! Contact us for your private tour! This is an extraordinary spanish villa!
Property Location and Similar Properties
Features
Accessibility Features
- Disability Features
- Grab Bars In Bathroom(s)
Appliances
- 6 Burner Stove
- Barbecue
- Built-In Range
- Dishwasher
- Double Oven
- Electric Oven
- Disposal
- Gas & Electric Range
- Ice Maker
- Range Hood
- Refrigerator
- Vented Exhaust Fan
- Water Heater Central
- Water Line to Refrigerator
Architectural Style
- Custom Built
- Mediterranean
- Spanish
Assessments
- None
Association Fee
- 0.00
Commoninterest
- None
Common Walls
- No Common Walls
Construction Materials
- Cement Siding
- Fiber Cement
Cooling
- Central Air
- Zoned
Country
- US
Days On Market
- 17
Direction Faces
- South
Door Features
- Atrium Doors
- Insulated Doors
Eating Area
- Breakfast Counter / Bar
- Family Kitchen
- In Family Room
- Dining Room
- In Kitchen
- See Remarks
Electric
- Photovoltaics on Grid
- Photovoltaics Seller Owned
Fencing
- Wrought Iron
Fireplace Features
- Family Room
- Guest House
- Library
- Living Room
- Primary Bedroom
- Outside
- Gas
- Gas Starter
- Wood Burning
- Free Standing
- Raised Hearth
- See Through
- Two Way
Flooring
- Bamboo
- Laminate
- Stone
- Tile
Foundation Details
- Slab
Garage Spaces
- 3.00
Green Energy Efficient
- Appliances
Heating
- Central
- Fireplace(s)
- Forced Air
- Natural Gas
- Zoned
Interior Features
- 2 Staircases
- Balcony
- Bar
- Built-in Features
- Cathedral Ceiling(s)
- Ceiling Fan(s)
- Copper Plumbing Full
- Granite Counters
- High Ceilings
- In-Law Floorplan
- Intercom
- Pantry
- Recessed Lighting
- Stair Climber
- Storage
- Two Story Ceilings
- Wired for Sound
Laundry Features
- Individual Room
- Inside
- Upper Level
- Washer Hookup
Levels
- Two
Living Area Source
- Public Records
Lockboxtype
- Supra
Lockboxversion
- Supra BT LE
Lot Features
- 0-1 Unit/Acre
- Back Yard
- Garden
- Landscaped
- Lot Over 40000 Sqft
- Rectangular Lot
- Park Nearby
- Paved
- Sprinkler System
- Sprinklers Drip System
- Yard
Other Structures
- Guest House Detached
Parcel Number
- 120080011
Parking Features
- Auto Driveway Gate
- Circular Driveway
- Driveway
- Concrete
- Garage Faces Side
- Garage - Two Door
- Garage Door Opener
- Gated
- Off Street
- Private
- RV Access/Parking
Patio And Porch Features
- Deck
- Lanai
- Patio
- Porch
- Front Porch
- Rear Porch
Pool Features
- Private
- Filtered
- Heated
- Gas Heat
- In Ground
- Infinity
- Pebble
- Salt Water
- Waterfall
Postalcodeplus4
- 3940
Property Type
- Single Family Residence
Property Condition
- Turnkey
- Updated/Remodeled
Roof
- Concrete
- Tile
School District
- Corona-Norco Unified
Security Features
- Carbon Monoxide Detector(s)
- Card/Code Access
- Smoke Detector(s)
Sewer
- Conventional Septic
Spa Features
- Private
- Heated
- In Ground
Uncovered Spaces
- 13.00
Utilities
- Cable Connected
- Electricity Connected
- Natural Gas Connected
- Phone Connected
- Sewer Available
- Underground Utilities
- Water Connected
View
- Mountain(s)
- Peek-A-Boo
- Pool
Virtual Tour Url
- https://www.805echase.com/unbranded
Water Source
- Public
Window Features
- Double Pane Windows
- Screens
- Skylight(s)
Year Built
- 2006
Year Built Source
- Builder
Zoning
- R1A






