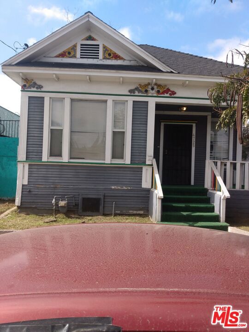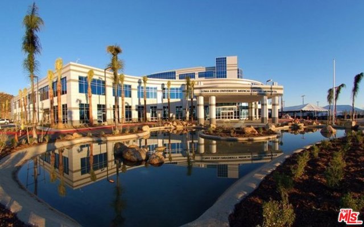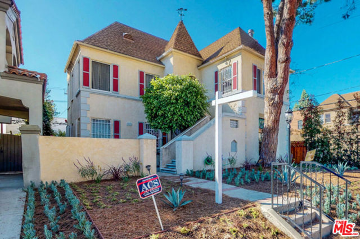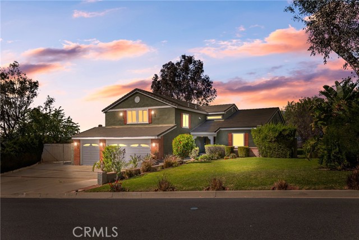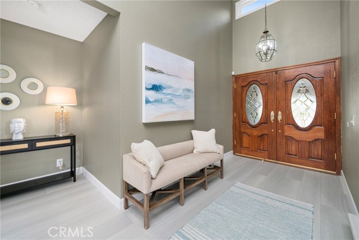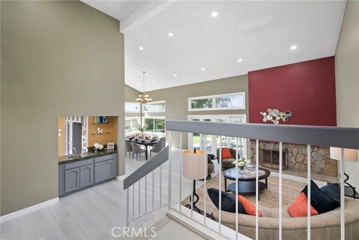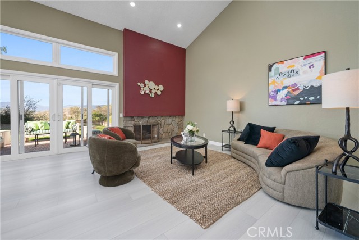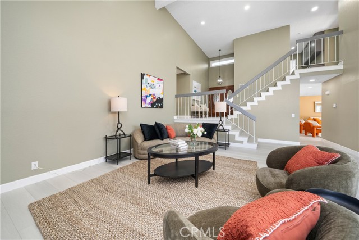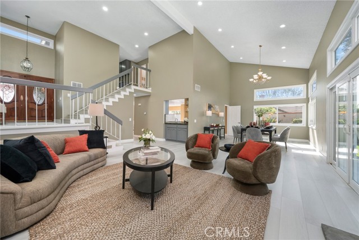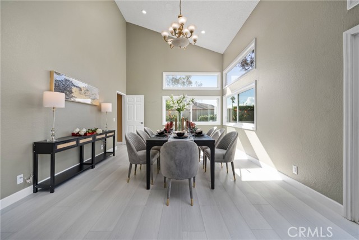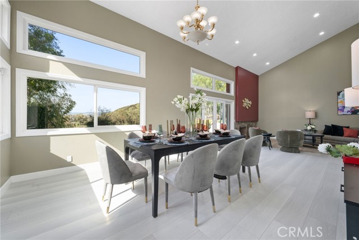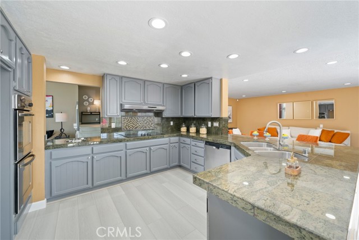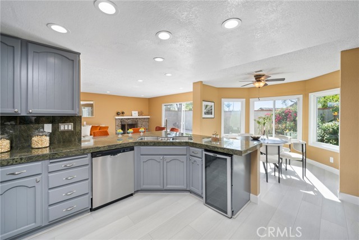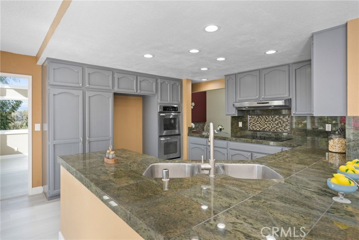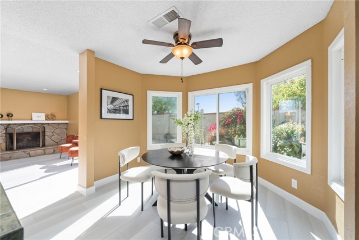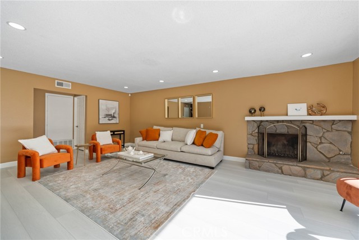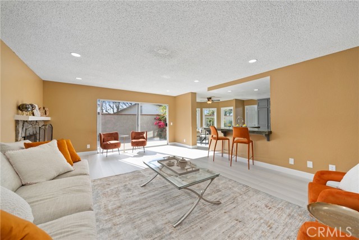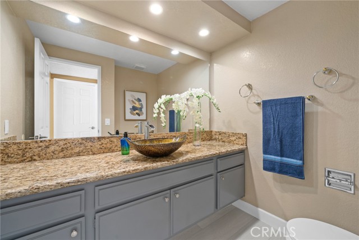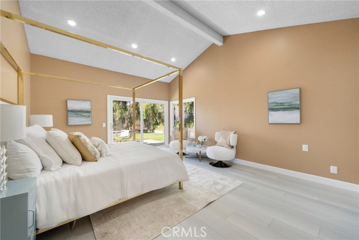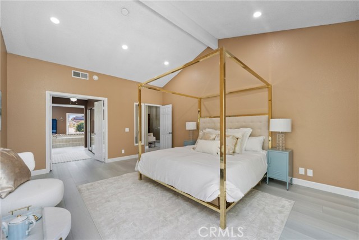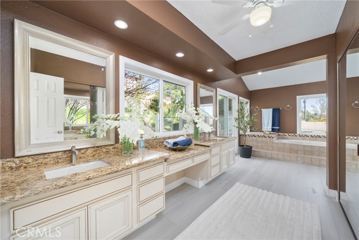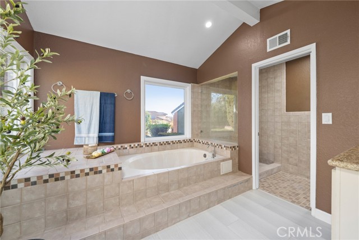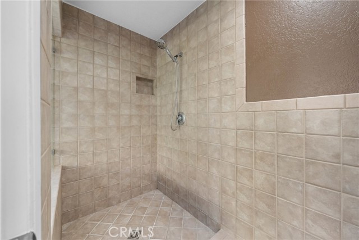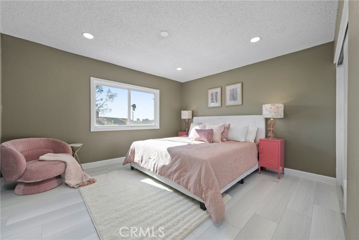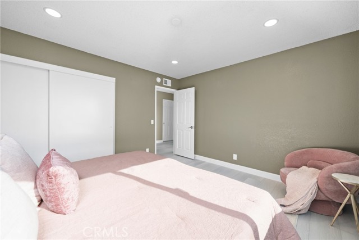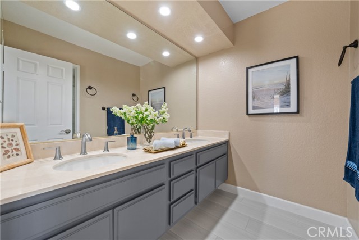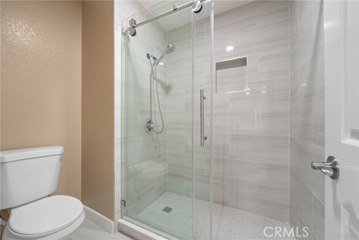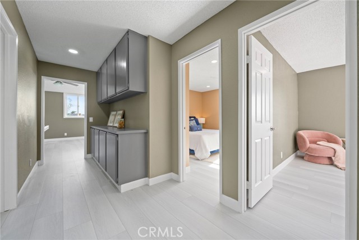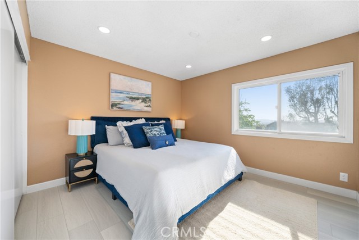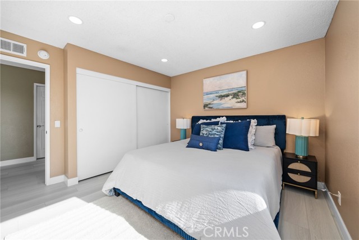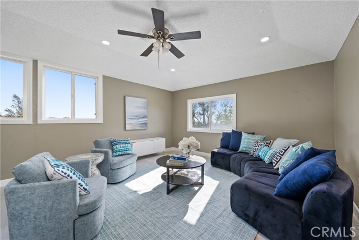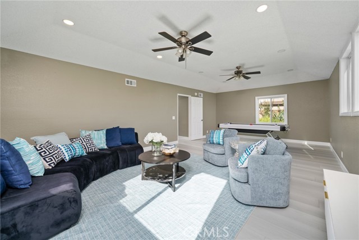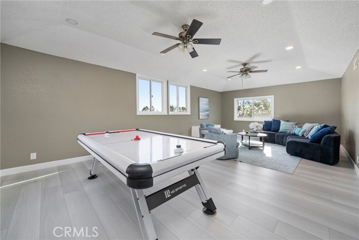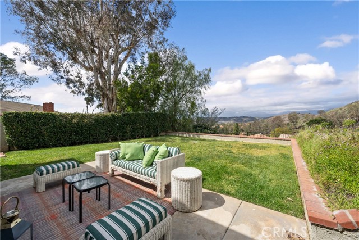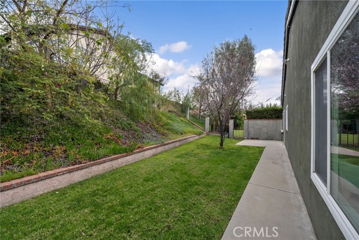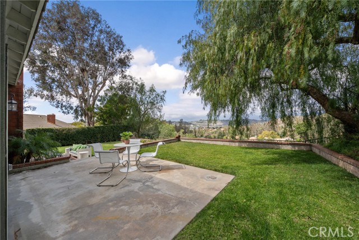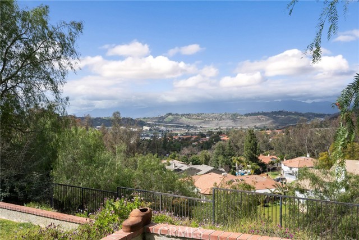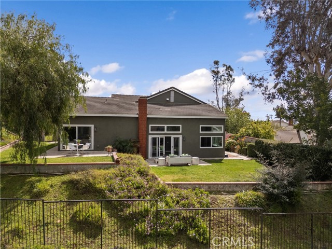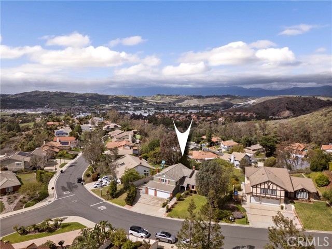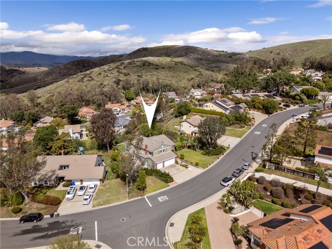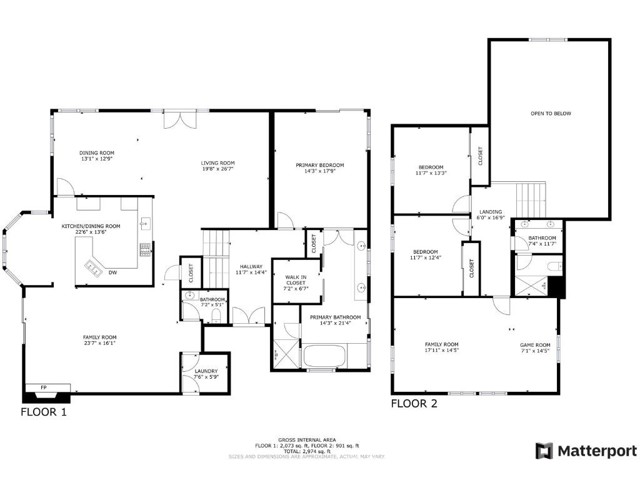19 Los Coyotes Drive, Pomona, CA 91766
Contact Silva Babaian
Schedule A Showing
Request more information
- MLS#: PW25045371 ( Single Family Residence )
- Street Address: 19 Los Coyotes Drive
- Viewed: 1
- Price: $1,250,000
- Price sqft: $421
- Waterfront: Yes
- Wateraccess: Yes
- Year Built: 1981
- Bldg sqft: 2971
- Bedrooms: 4
- Total Baths: 3
- Full Baths: 3
- Garage / Parking Spaces: 3
- Days On Market: 29
- Additional Information
- County: LOS ANGELES
- City: Pomona
- Zipcode: 91766
- District: Pomona Unified
- Elementary School: RANHIL
- Middle School: LOBEER
- High School: DIARAN
- Provided by: eXp Realty of Southern Ca, Inc
- Contact: Tin Tin

- DMCA Notice
-
DescriptionNestled in the prestigious Mission Hills Estates of Phillips Ranch, this stunning tri level home offers unparalleled city, hills, and mountain views that will take your breath away. Boasting an expansive and functional layout, this home is designed for both luxurious comfort and effortless entertaining. As you step inside, you'll be greeted by soaring vaulted ceilings in the living room, an inviting wet bar, and upgraded vinyl flooring that extends throughout the main living spaces. The oversized formal dining area seamlessly flows into the kitchen, featuring granite countertops, a stylish backsplash, recessed lighting, and a stone accented fireplace in the adjoining family room. This home is made for indoor outdoor living, with multiple sliding doors leading to a private backyard retreatperfect for entertaining, relaxing, or simply enjoying the serene ambiance. The spacious master suite, conveniently located on the mid level, features vaulted ceilings, a walk in closet, and a luxurious en suite bath complete with dual vanities, a soaking tub, a walk in tiled shower, and a private water closet. Plus, direct access to the side patio offers a peaceful outdoor escape. Upstairs, you'll find two generously sized bedrooms and a large bonus roomideal for a home office, gym, or entertainment spacesituated above the three car garage. The remodeled powder room, dedicated laundry room, recessed lighting throughout, and newer dual pane windows enhance both the efficiency and elegance of the home. Outside, enjoy a freshly painted exterior, mature trees, and a beautifully landscaped yard, all set within an exclusive community known for its award winning schools shared with North Diamond Bar. This is more than just a houseits a rare opportunity to own a view home in one of Phillips Ranch's most coveted neighborhoods. Schedule your private tour today and experience the beauty and charm of this exceptional property!
Property Location and Similar Properties
Features
Appliances
- Dishwasher
- Disposal
- Gas Oven
- Gas Cooktop
- Microwave
- Vented Exhaust Fan
- Water Heater Central
- Water Line to Refrigerator
Architectural Style
- Traditional
Assessments
- None
Association Fee
- 0.00
Commoninterest
- None
Common Walls
- No Common Walls
Construction Materials
- Frame
- Stucco
Cooling
- Central Air
Country
- US
Days On Market
- 10
Direction Faces
- West
Eating Area
- Breakfast Counter / Bar
- Breakfast Nook
- Dining Room
Electric
- Electricity - On Bond
- Standard
Elementary School
- RANHIL
Elementaryschool
- Ranch Hills
Fireplace Features
- Family Room
- Gas
- Gas Starter
- Wood Burning
Flooring
- Vinyl
Foundation Details
- Slab
Garage Spaces
- 3.00
Heating
- Central
- Natural Gas
High School
- DIARAN
Highschool
- Diamond Ranch
Interior Features
- Cathedral Ceiling(s)
- Ceiling Fan(s)
- Granite Counters
- Unfurnished
- Wet Bar
Laundry Features
- Gas & Electric Dryer Hookup
- Individual Room
- Inside
- Washer Hookup
Levels
- Three Or More
Living Area Source
- Assessor
Lockboxtype
- Supra
Lot Features
- Back Yard
- Corners Marked
- Front Yard
- Landscaped
- Lawn
- Level with Street
- Lot 10000-19999 Sqft
- Rectangular Lot
Middle School
- LOBEER
Middleorjuniorschool
- Lorbeer
Parcel Number
- 8704016012
Parking Features
- Direct Garage Access
- Driveway
- Concrete
- Driveway Level
- Garage
- Garage Faces Front
- Garage - Single Door
- Garage - Two Door
- Garage Door Opener
- RV Access/Parking
Patio And Porch Features
- Concrete
- Patio
- Front Porch
- Slab
Pool Features
- None
Postalcodeplus4
- 4711
Property Type
- Single Family Residence
Property Condition
- Turnkey
Roof
- Concrete
- Tile
School District
- Pomona Unified
Sewer
- Sewer Paid
Spa Features
- None
Subdivision Name Other
- Mission Hills Estates
Utilities
- Cable Connected
- Electricity Connected
- Natural Gas Connected
- Phone Connected
- Sewer Connected
- Underground Utilities
- Water Connected
View
- City Lights
- Hills
- Mountain(s)
- Panoramic
Virtual Tour Url
- https://my.matterport.com/show/?m=uE4S3TnSYS4
Water Source
- Public
Window Features
- Blinds
- Double Pane Windows
- Screens
Year Built
- 1981
Year Built Source
- Assessor
Zoning
- POPRD*

