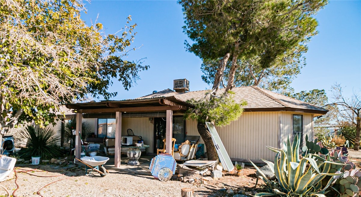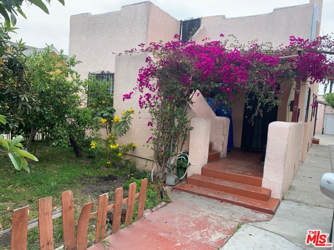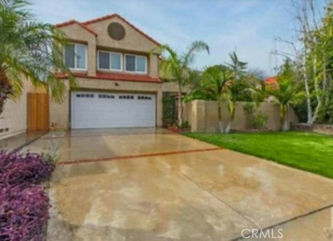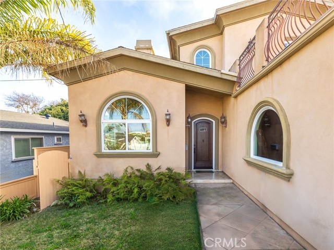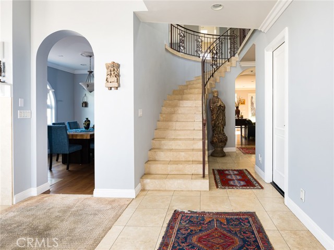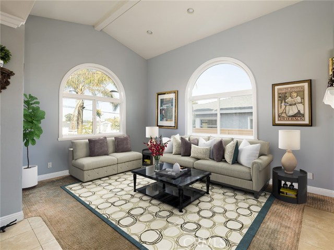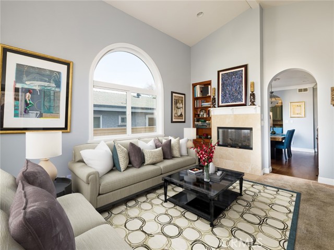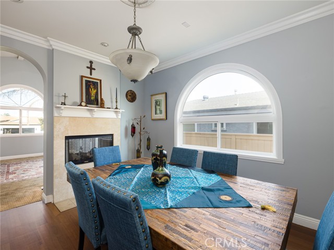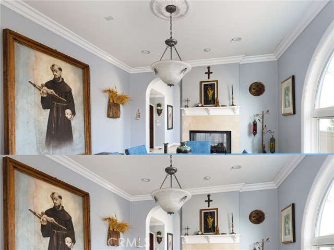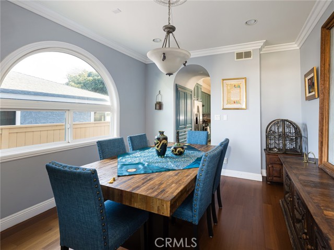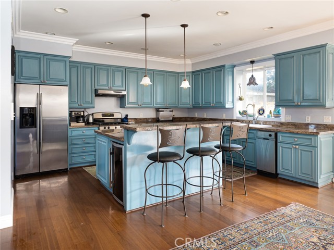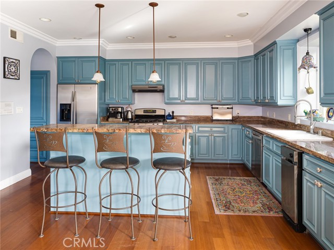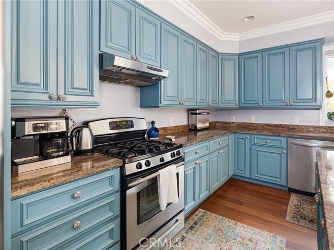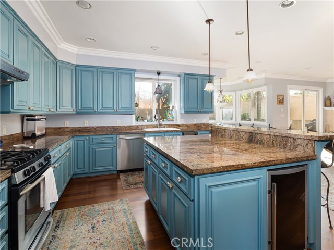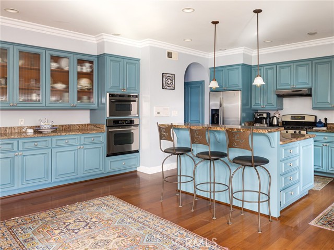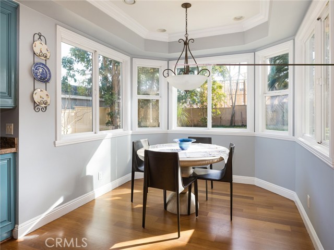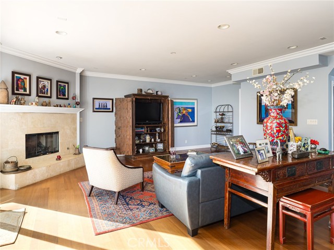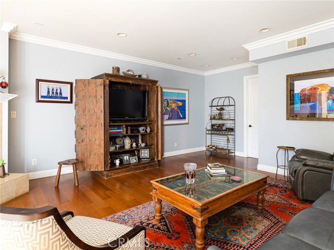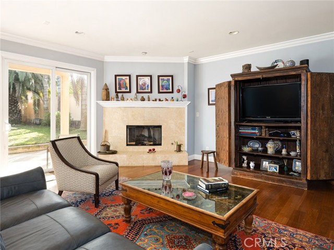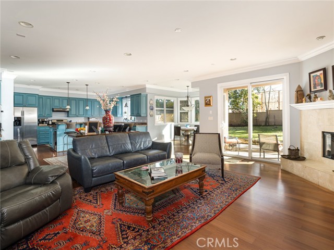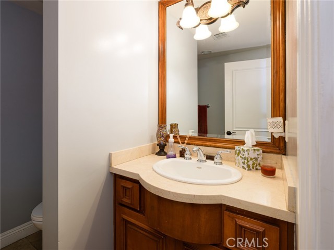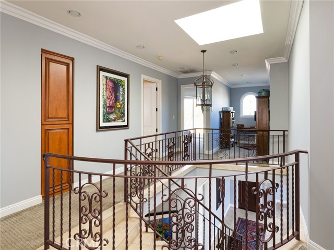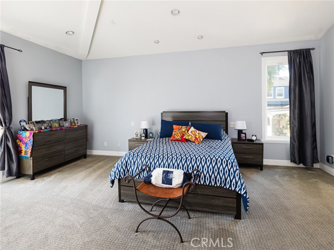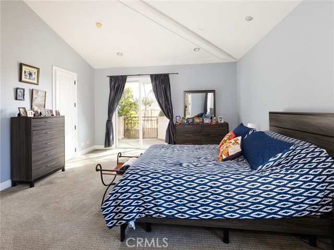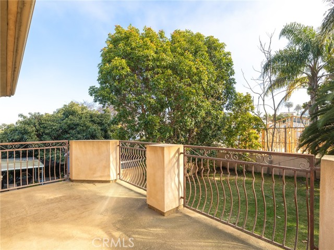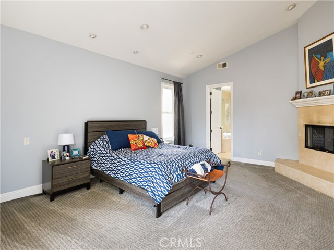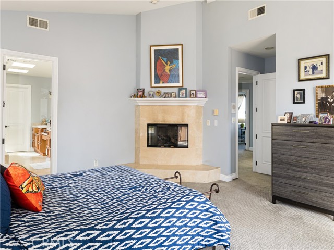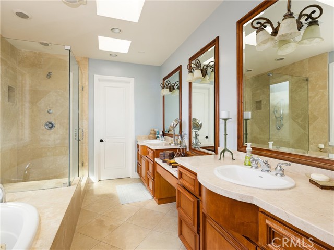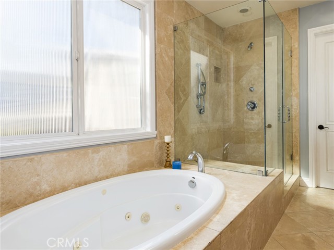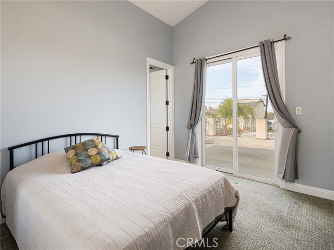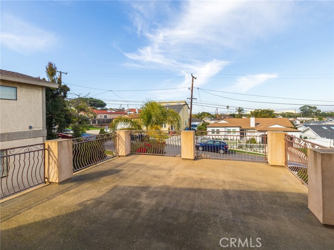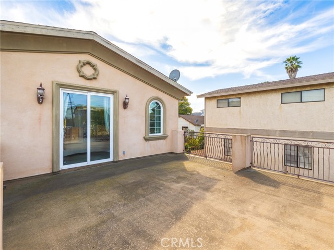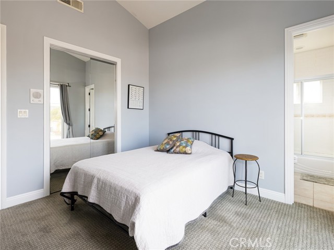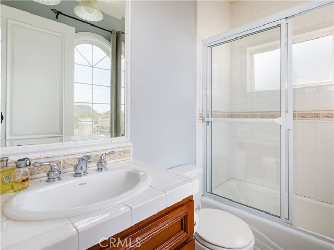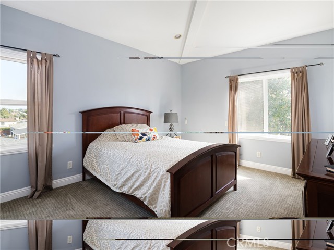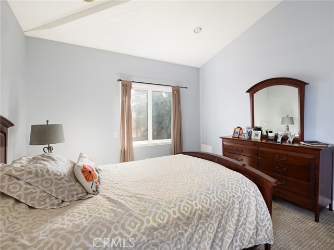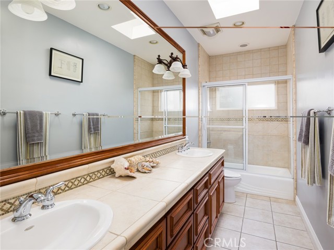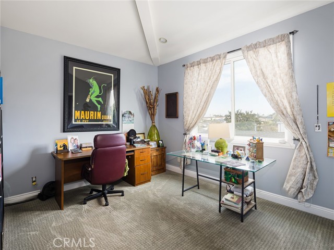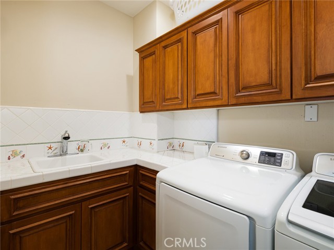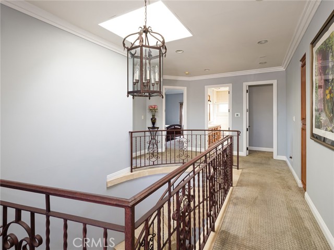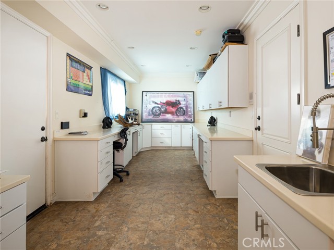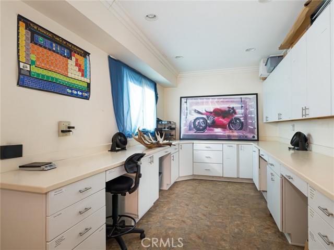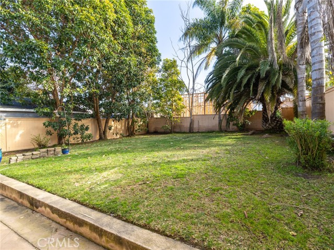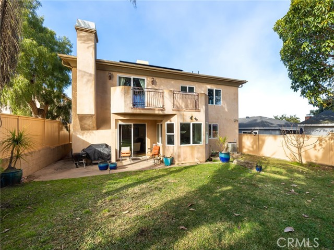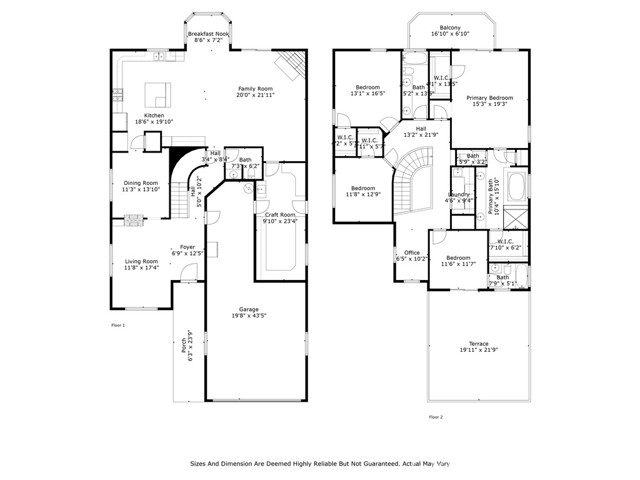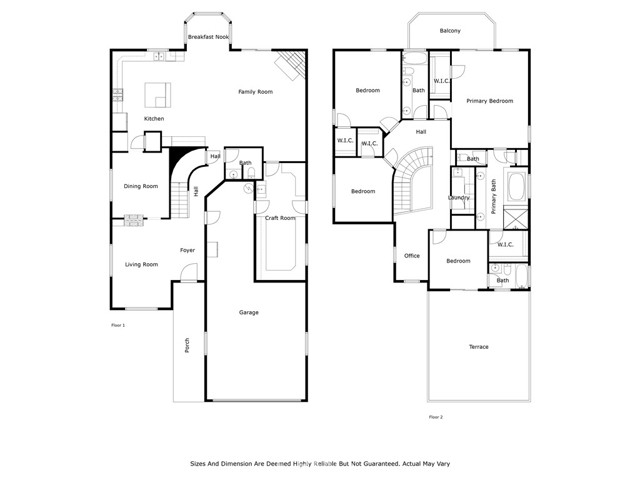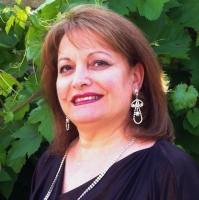650 Walnut Avenue, El Segundo, CA 90245
Contact Silva Babaian
Schedule A Showing
Request more information
- MLS#: SB25040108 ( Single Family Residence )
- Street Address: 650 Walnut Avenue
- Viewed: 7
- Price: $2,695,000
- Price sqft: $789
- Waterfront: No
- Year Built: 2004
- Bldg sqft: 3414
- Bedrooms: 4
- Total Baths: 4
- Full Baths: 4
- Garage / Parking Spaces: 3
- Days On Market: 78
- Additional Information
- County: LOS ANGELES
- City: El Segundo
- Zipcode: 90245
- District: El Segundo Unified
- Provided by: Estate Properties
- Contact: Bill Bill

- DMCA Notice
-
DescriptionWelcome to 650 W Walnut, a spacious and thoughtfully designed two story home in the heart of El Segundo. The main level offers an inviting layout, featuring a formal living room with a cozy fireplace that flows into the elegant dining room. A bright breakfast nook complements the well equipped kitchen, which boasts an island, bar seating, ample cabinetry, and a pantry for extra storage. A dedicated workroom off the living room adds versatility and connects to the three car garage with additional storage space. Sliding doors off of the living room lead to a large backyard, perfect for entertaining, gardening, or relaxing. Upstairs, the primary suite is a true retreat, featuring a fireplace, private deck, two walk in closets, and a spa inspired ensuite with skylights, a jetted tub, dual sinks, a vanity, and a linen closet. Another bedroom enjoys vaulted ceilings, a large private balcony, and an ensuite bathroom, while two additional bedrooms, both with walk in closets, share a spacious bathroom with double sinks. A convenient upstairs laundry room adds to the homes practicality. With its generous living spaces, elegant details, and prime location, this home is a rare gem in one of El Segundos most sought after neighborhoods. Travelers will appreciate the proximity to LAX, and outdoor lovers can enjoy a scenic walk or bike ride to Dockweiler Beach. The vibrant downtown El Segundo, with its excellent shopping, dining, and entertainment, is just a short distance away, and the top rated El Segundo school district.
Property Location and Similar Properties
Features
Assessments
- Unknown
Association Fee
- 0.00
Commoninterest
- None
Common Walls
- No Common Walls
Cooling
- See Remarks
Country
- US
Days On Market
- 14
Eating Area
- Area
- See Remarks
Fireplace Features
- Living Room
- Primary Bedroom
- See Remarks
Garage Spaces
- 3.00
Heating
- Central
Interior Features
- High Ceilings
Laundry Features
- Individual Room
- Upper Level
- See Remarks
Levels
- Two
Living Area Source
- Assessor
Lockboxtype
- None
Lot Features
- 0-1 Unit/Acre
Parcel Number
- 4131003034
Parking Features
- Direct Garage Access
- Driveway
- See Remarks
Patio And Porch Features
- See Remarks
Pool Features
- None
Postalcodeplus4
- 2062
Property Type
- Single Family Residence
School District
- El Segundo Unified
Sewer
- Public Sewer
Spa Features
- None
View
- Neighborhood
Virtual Tour Url
- https://www.zillow.com/view-3d-home/b41fcd17-77ed-4f0b-8bf1-c107419151c0?setAttribution=mls&wl=true
Water Source
- Public
Year Built
- 2004
Year Built Source
- Assessor
Zoning
- ESR1YY

