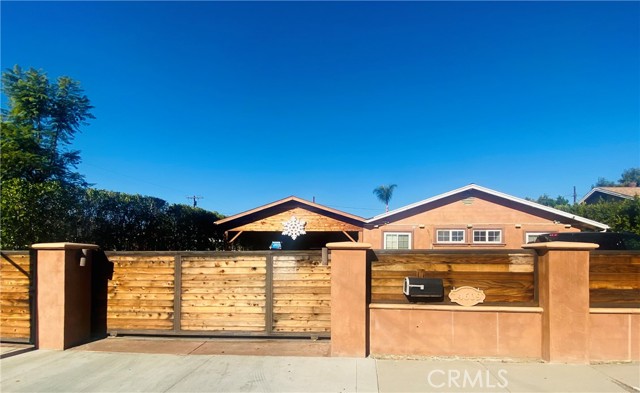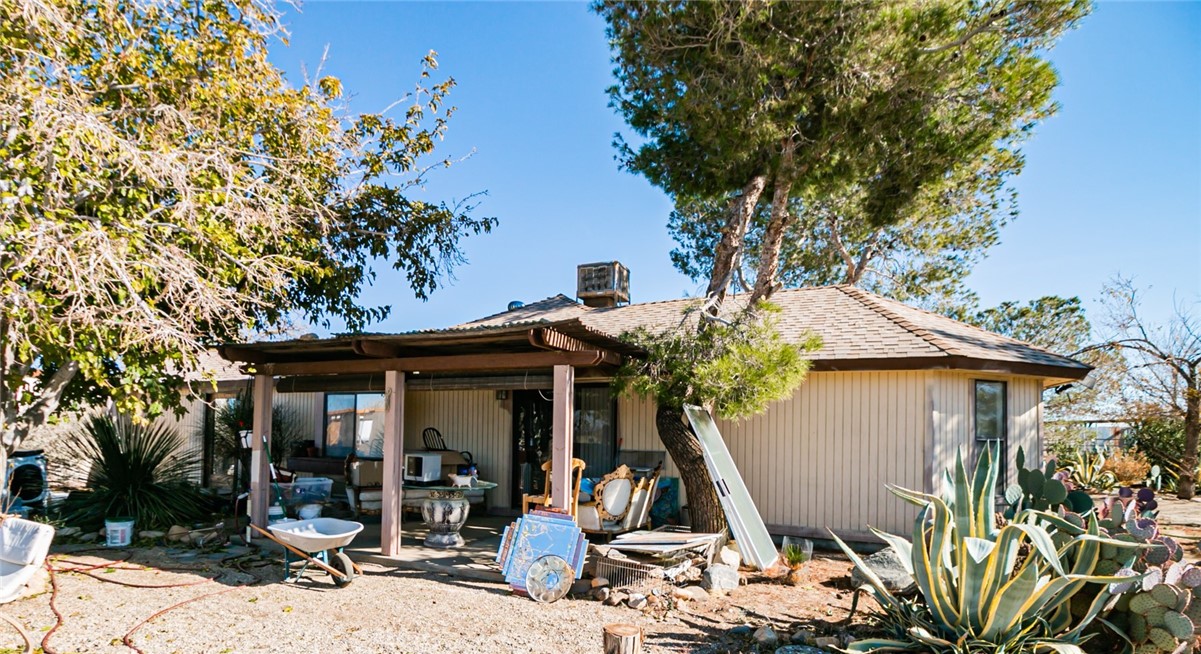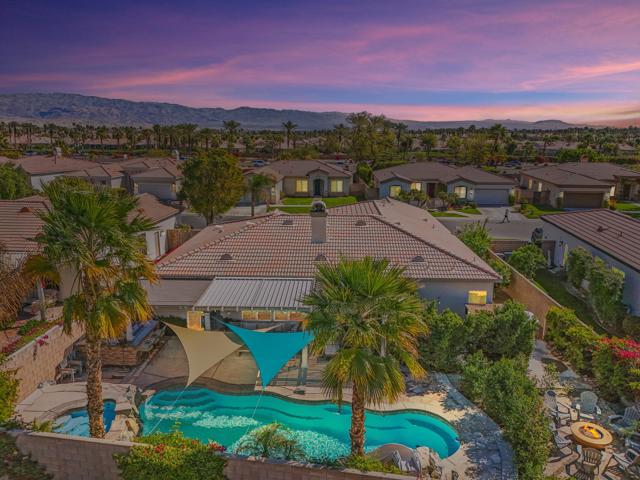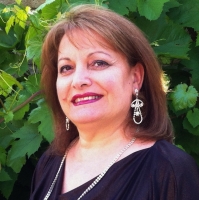43653 Parkway Esplanade, La Quinta, CA 92253
Contact Silva Babaian
Schedule A Showing
Request more information
- MLS#: 219126207DA ( Single Family Residence )
- Street Address: 43653 Parkway Esplanade
- Viewed: 2
- Price: $849,000
- Price sqft: $361
- Waterfront: Yes
- Wateraccess: Yes
- Year Built: 2004
- Bldg sqft: 2352
- Bedrooms: 5
- Total Baths: 3
- Full Baths: 3
- Garage / Parking Spaces: 4
- Days On Market: 24
- Additional Information
- County: RIVERSIDE
- City: La Quinta
- Zipcode: 92253
- Subdivision: Esplanade
- District: Desert Sands Unified
- Elementary School: JAMMON
- Middle School: COLMIT
- High School: PALDES
- Provided by: Bennion Deville Homes
- Contact: The The

- DMCA Notice
-
DescriptionExperience your own desert oasis behind the gates of desirable Esplanade in North La Quinta. Feel like you are on a permanent vacation in this exceptional home that features 5 bedrooms (one is currently a den but a door can be easily added), 3 bathrooms, and approximately 2,352 square feet of open & airy living space with an enchanting backyard that perfectly captures the essence of desert living. As you enter, you're greeted by a bright and welcoming great room with soaring ceilings, built ins, cozy fireplace, and poolside views. The spacious kitchen is equipped with granite countertops, stainless steel appliances, a pantry, and counter seating, and opens to a formal dining area with a cozy breakfast nook just off the kitchen. The expansive primary suite opens to the serene backyard oasis through sliding doors. The luxurious remodeled en suite bathroom feels like a private spa, featuring dual sinks, a vanity, a freestanding soaking tub, an open shower, and a walk in closet. Step outside to your personal retreat with a cabana and an outdoor shower secluded by a wall of greenery, offering the ultimate in relaxation and tranquility. The 2nd & 3rd bedrooms share a guest bath & 4th bedroom has its own bathroom. The 5th bedroom/den/office offers plenty of versatility. The backyard is a stunning oasis that truly captures the California desert lifestyle, spend sun filled days by the pool and spa with a waterslide, entertain around the built in bar with BBQ, unwind beneath the pergola with misters, or gather around the lushly secluded fire pit for stargazing and storytelling. Spacious laundry room w/ sink & ample storage, 2 car garage w/ AC, dog run, painted in chic calming tones throughout, ceiling fans & shutters. Centrally located, in the IID for lower cost electricity. Low HOA! Close to IW Tennis Garden, fantastic dining, entertainment, top schools, shopping, world class golf & festivals! Don't miss your chance to make this incredible home yours & live the desert lifestyle!
Property Location and Similar Properties
Features
Appliances
- Dishwasher
- Gas Cooktop
- Microwave
- Gas Oven
Association Amenities
- Bocce Ball Court
- Playground
- Controlled Access
Association Fee
- 196.00
Association Fee Frequency
- Monthly
Carport Spaces
- 0.00
Cooling
- Central Air
Country
- US
Door Features
- Sliding Doors
Eating Area
- Breakfast Counter / Bar
- Dining Room
- Breakfast Nook
Elementary School
- JAMMON
Elementaryschool
- James Monroe
Fireplace Features
- Fire Pit
- Gas
- Great Room
- Patio
Flooring
- Carpet
- Tile
- Vinyl
Garage Spaces
- 2.00
Heating
- Fireplace(s)
- Forced Air
- Natural Gas
High School
- PALDES
Highschool
- Palm Desert
Interior Features
- High Ceilings
- Recessed Lighting
- Open Floorplan
Laundry Features
- Individual Room
Levels
- One
Living Area Source
- Assessor
Lockboxtype
- Supra
Lot Features
- Back Yard
- Paved
- Landscaped
- Lawn
- Front Yard
- Sprinkler System
- Sprinklers Timer
- Planned Unit Development
Middle School
- COLMIT
Middleorjuniorschool
- Colonel Mitchell
Parcel Number
- 609600046
Parking Features
- Direct Garage Access
- Garage Door Opener
Patio And Porch Features
- Covered
- Concrete
Pool Features
- Waterfall
- In Ground
- Electric Heat
- Salt Water
- Private
Postalcodeplus4
- 4078
Property Type
- Single Family Residence
Property Condition
- Updated/Remodeled
School District
- Desert Sands Unified
Security Features
- Automatic Gate
- Gated Community
Spa Features
- Heated
- Private
- In Ground
Subdivision Name Other
- Esplanade
Uncovered Spaces
- 2.00
View
- Mountain(s)
- Pool
Window Features
- Drapes
- Shutters
- Blinds
Year Built
- 2004
Year Built Source
- Assessor






