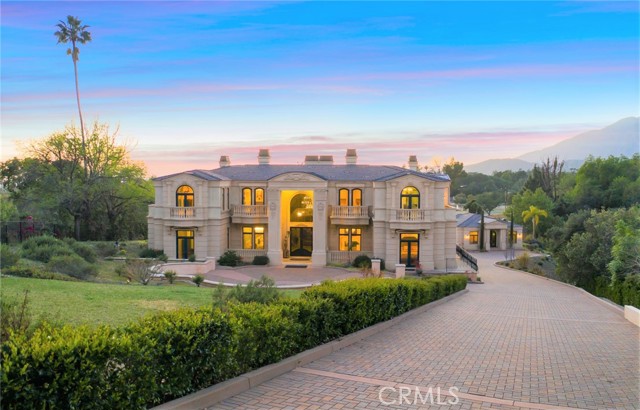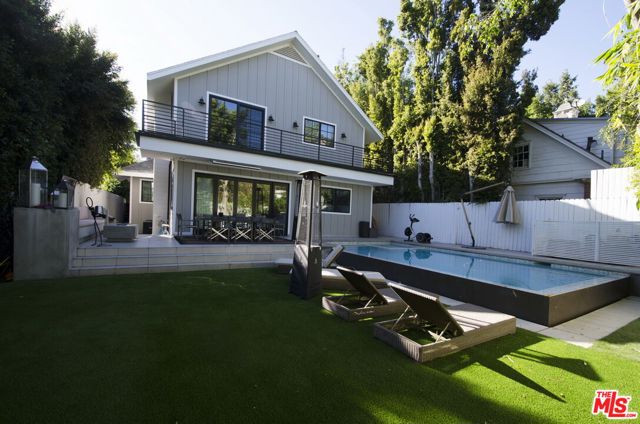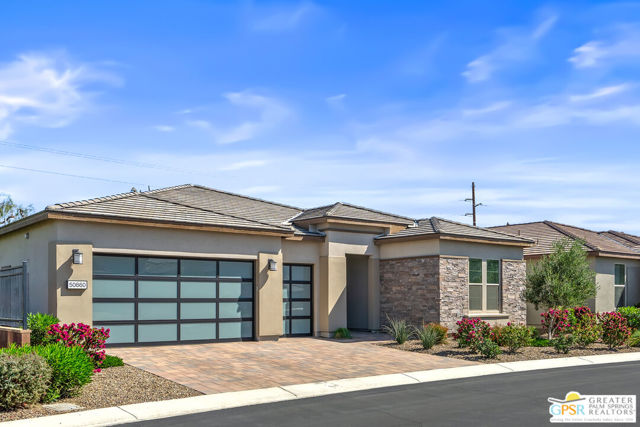50660 Havasu Falls Drive, Indio, CA 92201
Contact Silva Babaian
Schedule A Showing
Request more information
Adult Community
- MLS#: 25508365PS ( Single Family Residence )
- Street Address: 50660 Havasu Falls Drive
- Viewed: 2
- Price: $998,000
- Price sqft: $422
- Waterfront: Yes
- Wateraccess: Yes
- Year Built: 2021
- Bldg sqft: 2367
- Bedrooms: 3
- Total Baths: 3
- Full Baths: 3
- Garage / Parking Spaces: 2
- Days On Market: 22
- Additional Information
- County: RIVERSIDE
- City: Indio
- Zipcode: 92201
- Subdivision: Trilogy Polo Club
- Provided by: Bennion Deville Homes
- Contact: Scott Scott

- DMCA Notice
-
DescriptionStunning 2,367 sq ft Liberty model at Trilogy Polo Club offers prime location next to a beautiful community greenbelt park for privacy, with just one side neighbor & no rear neighbors. Dramatic rolling window wall opens to the park side of the lot, ideal for entertaining. Low maintenance backyard oasis includes beautiful Pebble Tec pool/spa combo, privacy hedge, covered patio & mountain views. Custom porcelain flooring, 10 ft ceilings & 8 ft doors offer whole house sophistication. Privacy prevails, with double en suites on opposite ends & a 3rd bedroom & full bath on a separate wing overlooking the park. The primary's custom curved wall & spa like bath with floor to ceiling shower & waterfall inspired custom tile are breathtaking. Custom sculptural chandelier in the dining area complements the chef's kitchen with Cafe stainless steel appliances, 6 burner cooktop, Quartz countertops, 9 foot slab island, wine fridge & custom pendants. Movie nights are special with fully integrated Home Theater surround sound system in great room. Laundry room bonus cabinetry, GE washer/dryer (with pedestals), security system, Smart Home automation & solar panels comprise $250,000+in upgrades. Dark bronze glass garage doors provide dramatic curb appeal for your future home.
Property Location and Similar Properties
Features
Appliances
- Dishwasher
- Disposal
- Microwave
- Refrigerator
- Vented Exhaust Fan
- Range Hood
- Range
- Gas Cooktop
- Oven
- Built-In
Association Amenities
- Banquet Facilities
- Bocce Ball Court
- Card Room
- Fire Pit
- Clubhouse
- Concierge
- Controlled Access
- Hiking Trails
- Sport Court
- Tennis Court(s)
- Maintenance Grounds
Association Fee
- 245.00
Association Fee Frequency
- Monthly
Builder Model
- Liberty
Common Walls
- No Common Walls
Construction Materials
- Stucco
Cooling
- Dual
- Central Air
Country
- US
Direction Faces
- East
Door Features
- Sliding Doors
Eating Area
- Breakfast Counter / Bar
- Dining Room
Entry Location
- Foyer
Exclusions
- Furniture
- art and personal effects.
Fencing
- Block
Fireplace Features
- None
Foundation Details
- Slab
Garage Spaces
- 2.00
Heating
- Forced Air
- Natural Gas
Interior Features
- Ceiling Fan(s)
- High Ceilings
- Recessed Lighting
- Open Floorplan
Laundry Features
- Washer Included
- Dryer Included
- Individual Room
Levels
- One
Living Area Source
- Assessor
Lockboxtype
- None
Lot Features
- Back Yard
- Front Yard
- Landscaped
- Yard
Parcel Number
- 779570015
Parking Features
- Concrete
- Golf Cart Garage
- Garage - Two Door
- Side by Side
Patio And Porch Features
- Concrete
- Covered
Pool Features
- Community
Postalcodeplus4
- 337
Property Type
- Single Family Residence
Roof
- Tile
Security Features
- Carbon Monoxide Detector(s)
- Card/Code Access
- Gated Community
- Smoke Detector(s)
- Gated with Guard
Sewer
- Sewer Paid
Spa Features
- In Ground
- Private
- Community
- Gunite
- Heated
Subdivision Name Other
- Trilogy Polo Club
Uncovered Spaces
- 2.00
View
- Mountain(s)
Water Source
- Public
Window Features
- Custom Covering
- Double Pane Windows
Year Built
- 2021
Year Built Source
- Assessor






