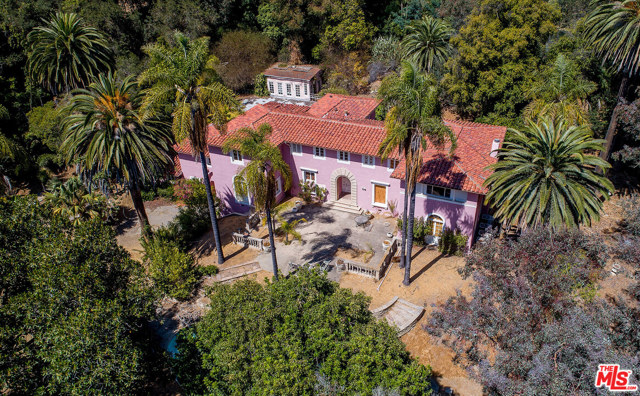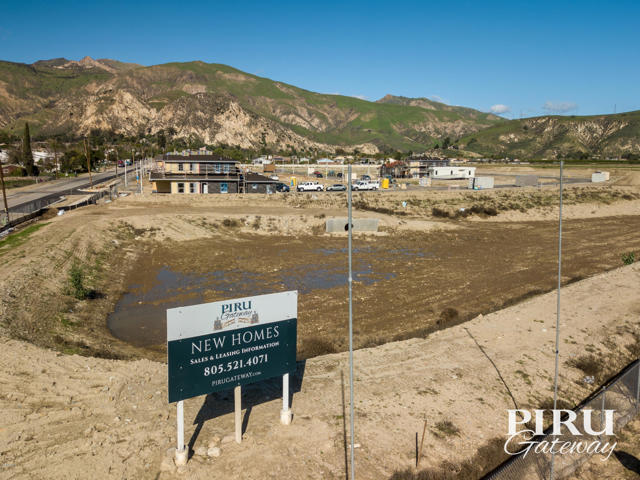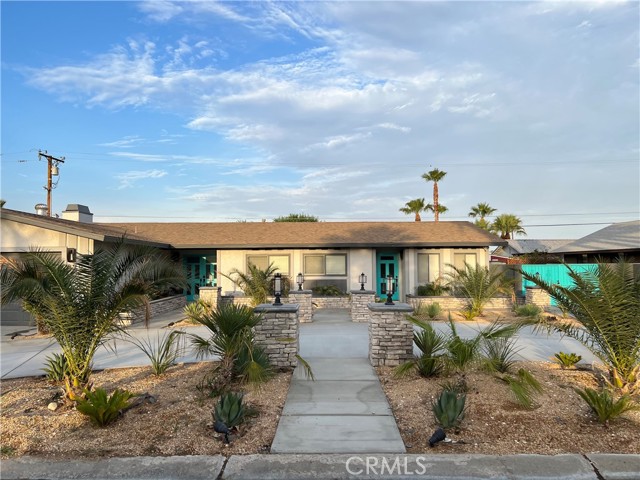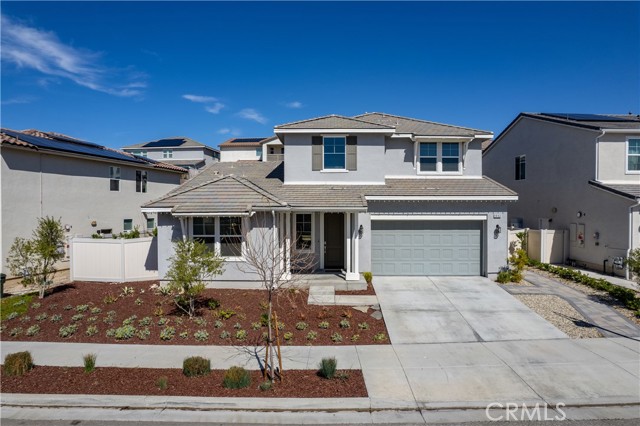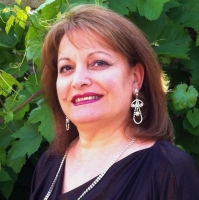18163 Hedgerow Way, Saugus, CA 91350
Contact Silva Babaian
Schedule A Showing
Request more information
Reduced
- MLS#: SR25050401 ( Single Family Residence )
- Street Address: 18163 Hedgerow Way
- Viewed: 1
- Price: $6,150
- Price sqft: $2
- Waterfront: No
- Year Built: 2022
- Bldg sqft: 2932
- Bedrooms: 5
- Total Baths: 3
- Full Baths: 3
- Garage / Parking Spaces: 2
- Days On Market: 29
- Additional Information
- County: LOS ANGELES
- City: Saugus
- Zipcode: 91350
- Subdivision: Lyra (at Skyline Ranch) (lyra)
- District: William S. Hart Union
- Provided by: Realty Executives United
- Contact: Victoria Victoria

- DMCA Notice
-
DescriptionStunning Turn Key Solar Home in Santa Clarita Available for Long Term or Short Term Lease! This beautifully designed home offers the perfect blend of comfort, style, and flexibility. Whether you're seeking a long term rental or a short term 6 month lease, this move in ready home is an excellent choice. Spacious Open Floor Plan; seamlessly connects the family room, dining room, and gourmet kitchen creating the perfect space for entertaining. 4 Bedrooms (+5th Home Office or Bedroom). Includes a luxurious downstairs master suite with a walk in closet, and ensuite private bath. Gourmet Kitchen; features an oversized island with a breakfast counter, stainless steel appliances, a walk in pantry, and sleek recessed lighting. Low Maintenance Backyard; enjoy a covered patio, ideal for outdoor lounging and summer gatherings. Attached Two Car Garage Equip with a Tesla Charging Station, lots convenience and extra storage space. Prime Location Close to shopping centers, dining, and entertainment options. Don't miss out on this incredible home! Contact us today to schedule a tour.
Property Location and Similar Properties
Features
Accessibility Features
- None
Additional Rent For Pets
- No
Appliances
- Disposal
- Gas Range
- Microwave
- Refrigerator
- Water Heater
Architectural Style
- Ranch
Common Walls
- 2+ Common Walls
Construction Materials
- Drywall Walls
- Plaster
- Stucco
Cooling
- Central Air
Country
- US
Creditamount
- 50
Credit Check Paid By
- Tenant
Days On Market
- 22
Depositkey
- 100
Depositpets
- 1000
Depositsecurity
- 6500
Eating Area
- Breakfast Counter / Bar
- Dining Room
Entry Location
- Street
Fencing
- Vinyl
Fireplace Features
- None
Flooring
- Carpet
- Vinyl
Foundation Details
- Brick/Mortar
- Slab
Furnished
- Unfurnished
Garage Spaces
- 2.00
Green Energy Generation
- Solar
Heating
- Central
- Solar
Interior Features
- In-Law Floorplan
- Open Floorplan
- Pantry
- Recessed Lighting
- Storage
- Unfurnished
Laundry Features
- Dryer Included
- Individual Room
- Inside
- See Remarks
- Washer Included
Levels
- Two
Living Area Source
- Assessor
Lockboxtype
- Supra
Lot Features
- 0-1 Unit/Acre
- Sprinklers Drip System
Parcel Number
- 2802055048
Parking Features
- Direct Garage Access
- Driveway
Patio And Porch Features
- Covered
- Patio
Pets Allowed
- Breed Restrictions
- Number Limit
- Size Limit
Pool Features
- None
Postalcodeplus4
- 5896
Property Type
- Single Family Residence
Property Condition
- Turnkey
Rent Includes
- Association Dues
- Gardener
Road Frontage Type
- City Street
Road Surface Type
- Paved
Roof
- Shingle
School District
- William S. Hart Union
Security Features
- Carbon Monoxide Detector(s)
- Fire and Smoke Detection System
- Smoke Detector(s)
Sewer
- Public Sewer
Spa Features
- None
- Association
Subdivision Name Other
- Lyra (at Skyline Ranch) (LYRA)
Transferfee
- 150.00
Transferfeepaidby
- Tenant
Utilities
- Cable Available
- Electricity Available
- Natural Gas Available
- Sewer Connected
View
- Canyon
- Hills
Water Source
- Public
Window Features
- Blinds
- Double Pane Windows
- Screens
Year Built
- 2022
Year Built Source
- Assessor
Zoning
- LCA21*

