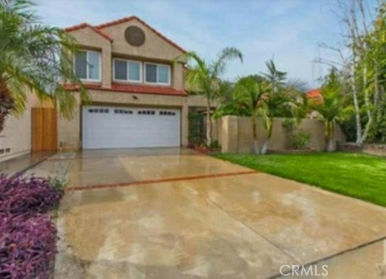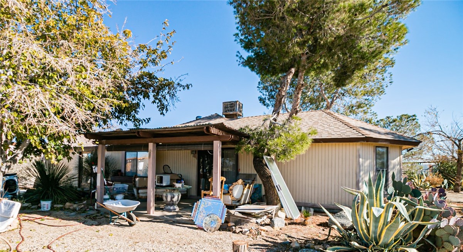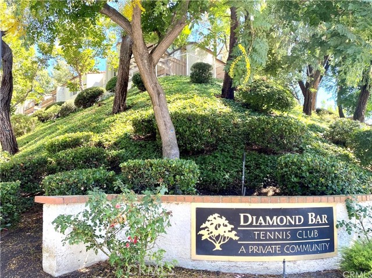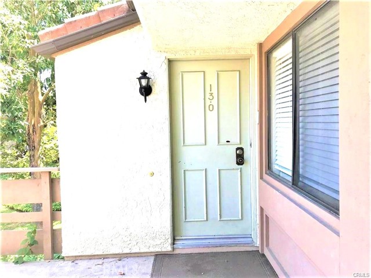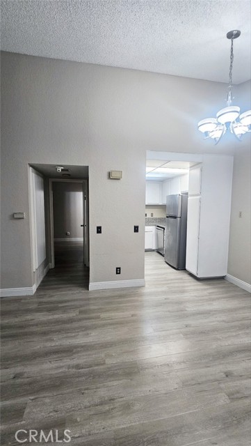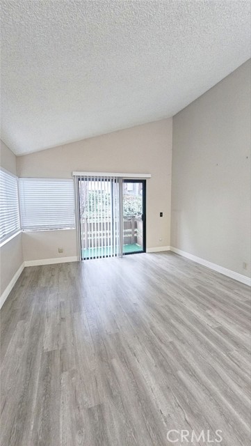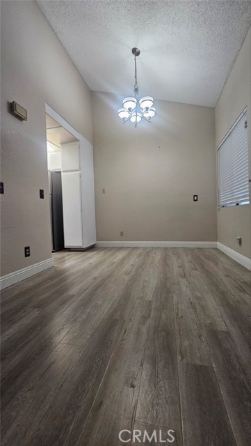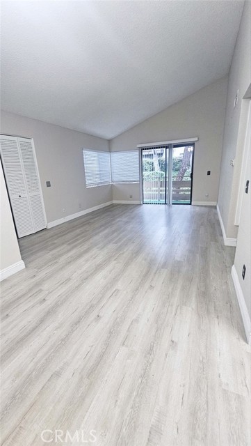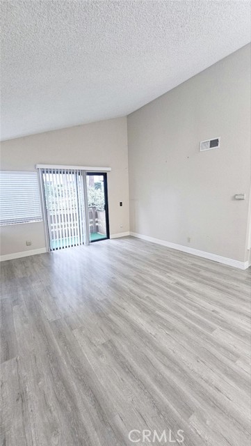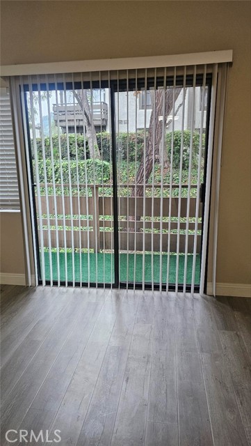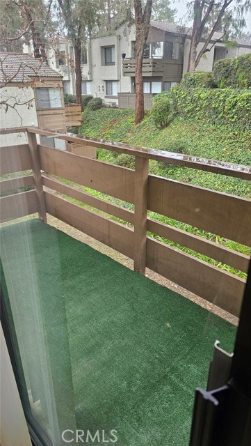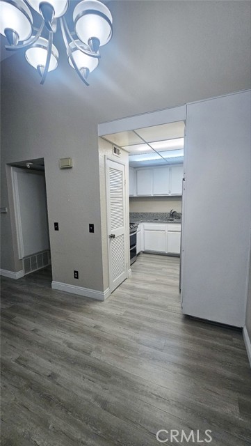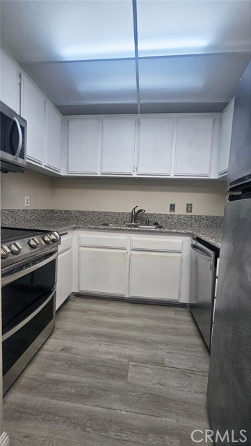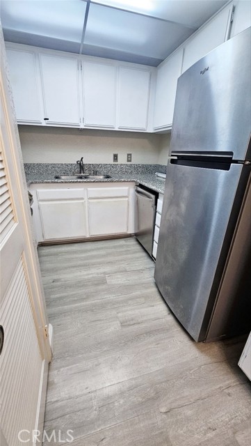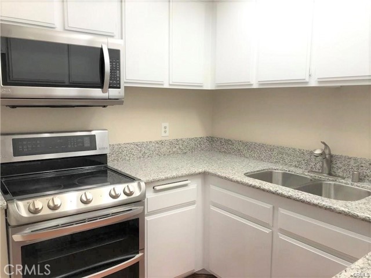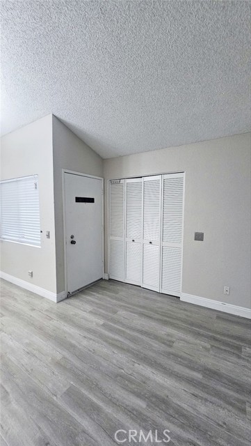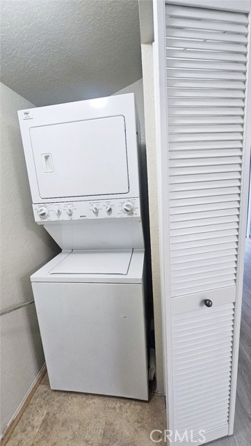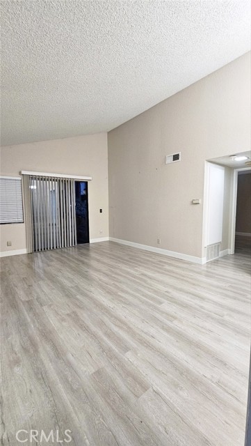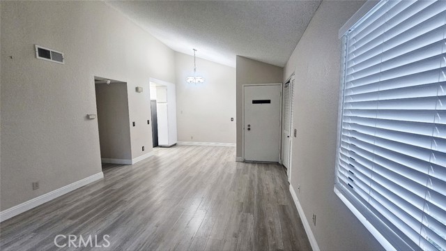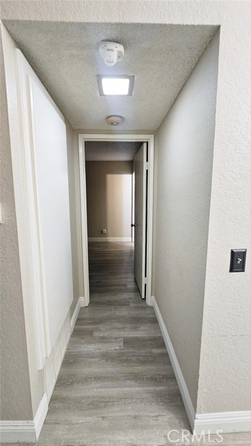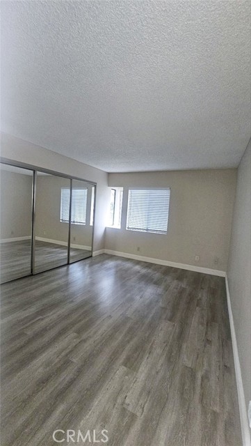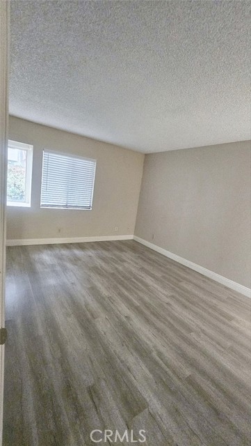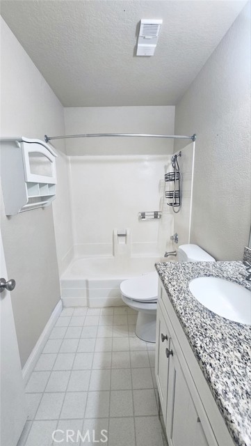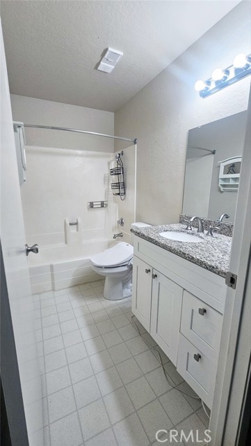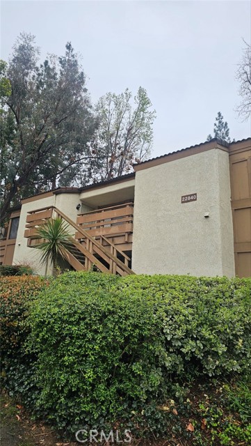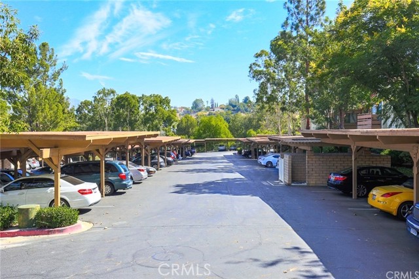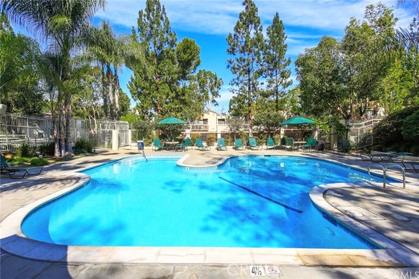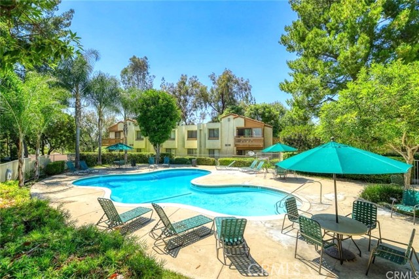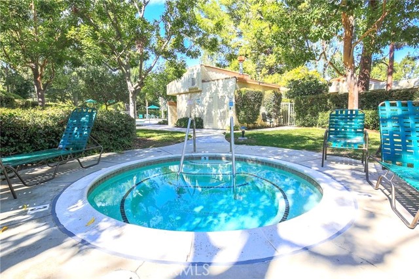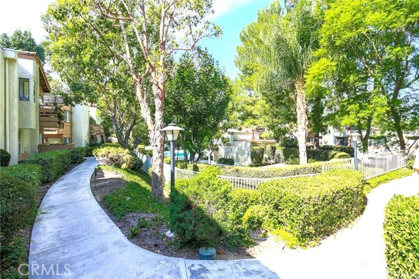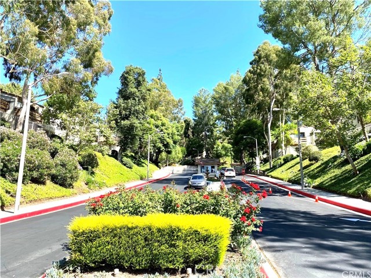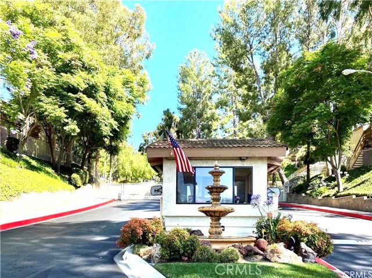22840 Hilton Head Drive 130, Diamond Bar, CA 91765
Contact Silva Babaian
Schedule A Showing
Request more information
- MLS#: PW25051336 ( Condominium )
- Street Address: 22840 Hilton Head Drive 130
- Viewed: 1
- Price: $2,000
- Price sqft: $3
- Waterfront: No
- Year Built: 1981
- Bldg sqft: 655
- Bedrooms: 1
- Total Baths: 1
- Full Baths: 1
- Garage / Parking Spaces: 2
- Days On Market: 36
- Acreage: 1.71 acres
- Additional Information
- County: LOS ANGELES
- City: Diamond Bar
- Zipcode: 91765
- District: Pomona Unified
- Provided by: Dream ERE
- Contact: Christy Christy

- DMCA Notice
Description
Beautifully remodeled upper level one bedroom, one bathroom condo in the prestigious 24/7 guard gated Diamond Bar Tennis Club community. The unit features laminate wood flooring throughout, a modern kitchen with stainless steel appliances, and an in unit washer and dryer. The open layout offers a bright and airy atmosphere with plenty of privacy. Central air and heating ensure year round comfort.
The rent includes water, trash, and association dues, providing access to multiple tennis courts, swimming pools, a spa, a billiard room, and a clubhouse. Two assigned parking spaces are included, with ample guest parking available.
Conveniently located across from Diamond Bar Golf Course and within close proximity to shopping centers, restaurants, and schools. Easy access to the 60 and 57 freeways makes commuting a breeze.
Description
Beautifully remodeled upper level one bedroom, one bathroom condo in the prestigious 24/7 guard gated Diamond Bar Tennis Club community. The unit features laminate wood flooring throughout, a modern kitchen with stainless steel appliances, and an in unit washer and dryer. The open layout offers a bright and airy atmosphere with plenty of privacy. Central air and heating ensure year round comfort.
The rent includes water, trash, and association dues, providing access to multiple tennis courts, swimming pools, a spa, a billiard room, and a clubhouse. Two assigned parking spaces are included, with ample guest parking available.
Conveniently located across from Diamond Bar Golf Course and within close proximity to shopping centers, restaurants, and schools. Easy access to the 60 and 57 freeways makes commuting a breeze.
Property Location and Similar Properties
Features
Accessibility Features
- Parking
Additional Rent For Pets
- No
Appliances
- Dishwasher
- Electric Oven
- Electric Range
- Disposal
- Microwave
- Refrigerator
Architectural Style
- Contemporary
- Modern
Assessments
- Special Assessments
Association Amenities
- Pool
- Spa/Hot Tub
- Barbecue
- Tennis Court(s)
- Sport Court
- Clubhouse
- Billiard Room
Common Walls
- 1 Common Wall
- End Unit
- No One Above
Cooling
- Central Air
Country
- US
Creditamount
- 35
Credit Check Paid By
- Tenant
Depositsecurity
- 2000
Fireplace Features
- None
Flooring
- Laminate
Foundation Details
- See Remarks
Furnished
- Unfurnished
Garage Spaces
- 2.00
Heating
- Central
Inclusions
- Washer
- Dryer
- Refrigerator
- Utilities-Water
- Trash
Interior Features
- Balcony
- Living Room Balcony
- Recessed Lighting
Laundry Features
- Dryer Included
- Individual Room
- Inside
- Washer Included
Levels
- Two
Living Area Source
- Assessor
Lockboxtype
- Supra
Lockboxversion
- Supra
Lot Features
- 0-1 Unit/Acre
Parcel Number
- 8717023134
Patio And Porch Features
- Patio
Pets Allowed
- No
Pool Features
- Association
- Community
Postalcodeplus4
- 4183
Property Type
- Condominium
Rent Includes
- Pool
- Trash Collection
- Water
School District
- Pomona Unified
Security Features
- 24 Hour Security
- Gated with Attendant
- Carbon Monoxide Detector(s)
- Fire and Smoke Detection System
- Gated Community
- Gated with Guard
Sewer
- Public Sewer
Spa Features
- Association
- Community
Transferfee
- 0.00
Transferfeepaidby
- Tenant
Unit Number
- 130
Utilities
- See Remarks
View
- Mountain(s)
- Pool
- See Remarks
- Trees/Woods
Water Source
- Public
Year Built
- 1981
Year Built Source
- Assessor
Zoning
- LCR3800030U-A1

