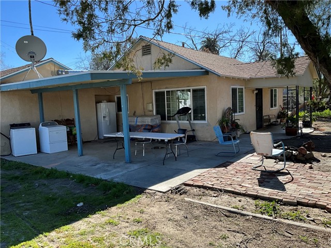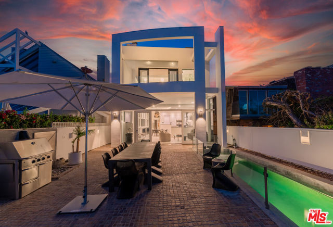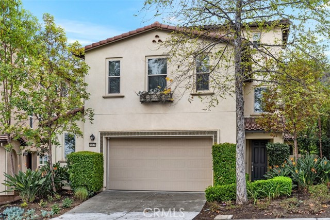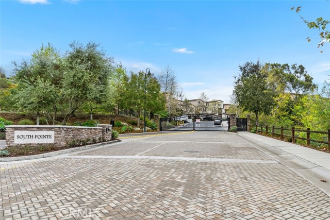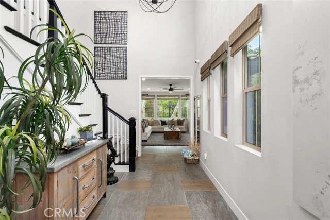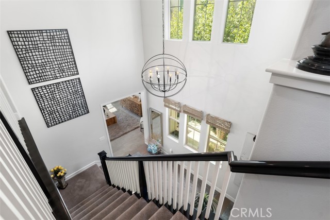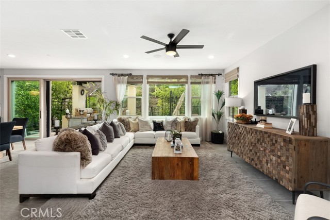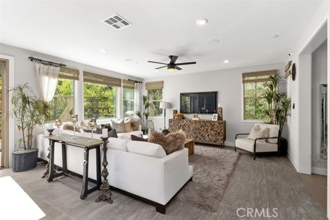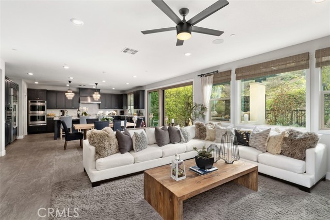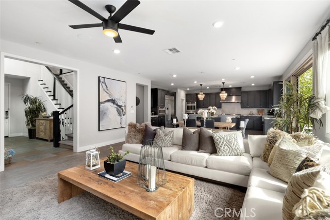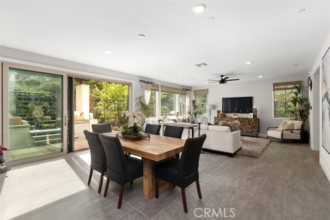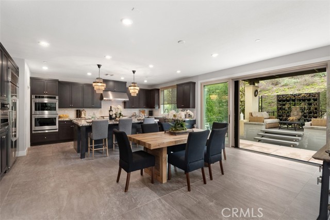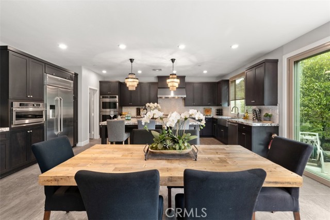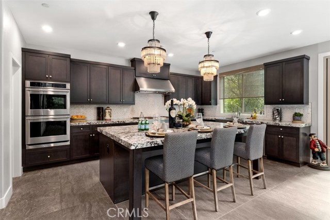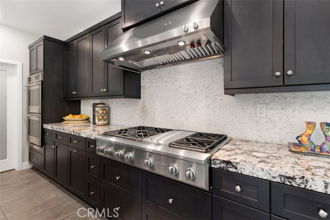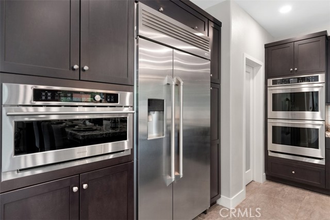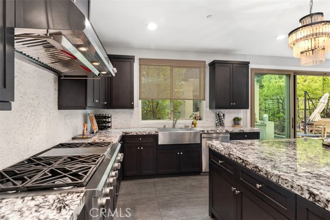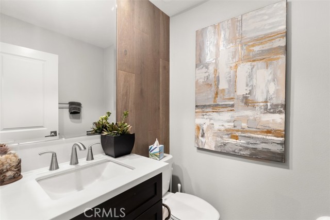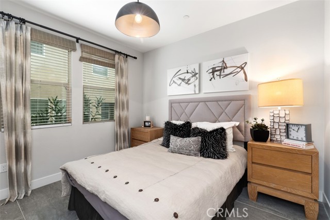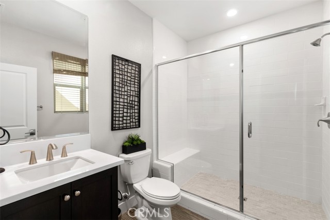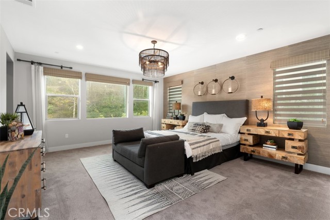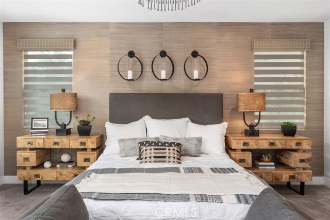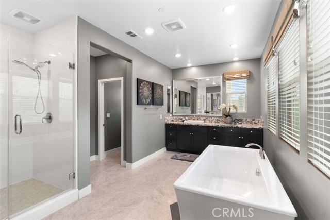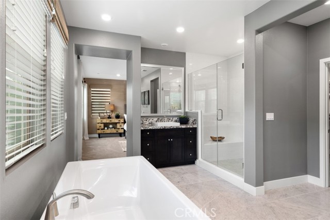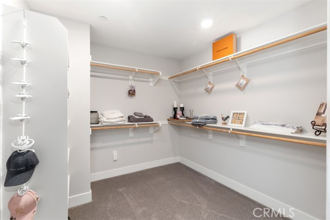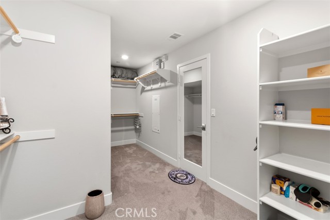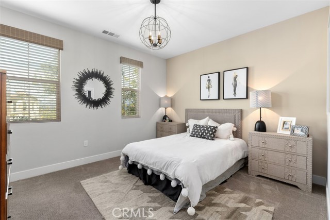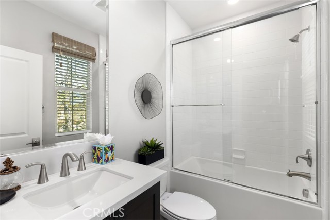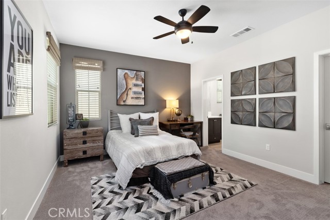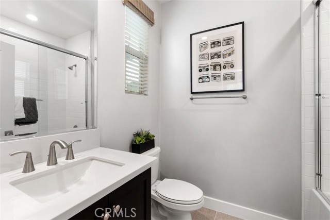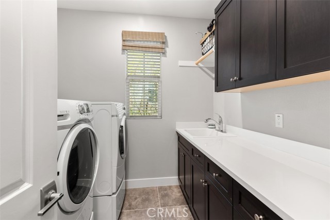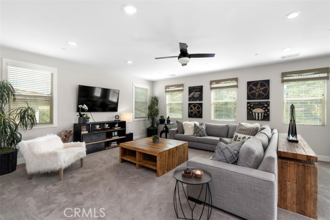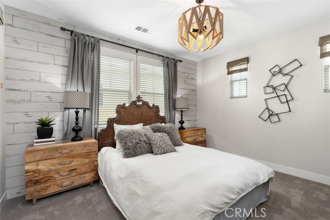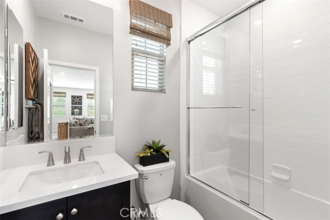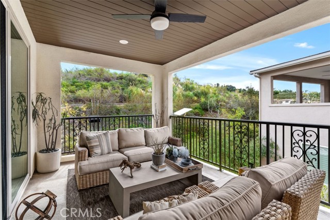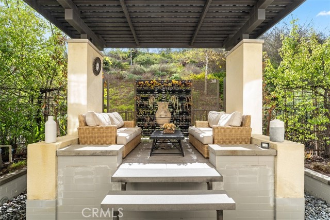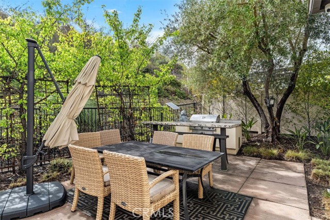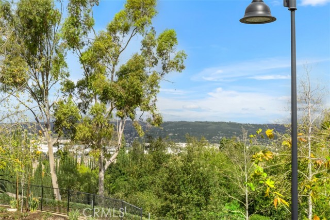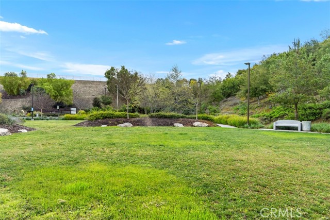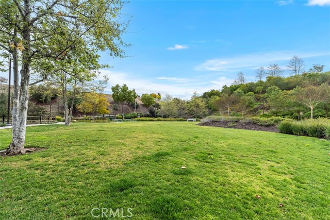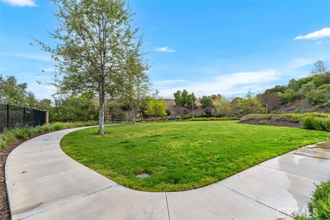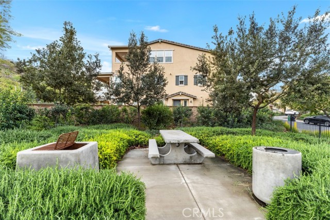20670 Shepherd Hills Drive, Diamond Bar, CA 91789
Contact Silva Babaian
Schedule A Showing
Request more information
- MLS#: CV25051094 ( Single Family Residence )
- Street Address: 20670 Shepherd Hills Drive
- Viewed: 5
- Price: $2,080,000
- Price sqft: $541
- Waterfront: No
- Year Built: 2019
- Bldg sqft: 3847
- Bedrooms: 5
- Total Baths: 6
- Full Baths: 5
- 1/2 Baths: 1
- Garage / Parking Spaces: 2
- Days On Market: 41
- Additional Information
- County: LOS ANGELES
- City: Diamond Bar
- Zipcode: 91789
- District: Walnut Valley Unified
- Elementary School: WALNUT
- Middle School: SOUPOI
- High School: DIABAR
- Provided by: RE/MAX 2000 REALTY
- Contact: Janet Janet

- DMCA Notice
-
DescriptionExtraordinary residence in the nationally award winning Walnut Unified School District that is within walking distance to South Pointe Middle School. This was Lennars former model home, Plan 4, within a gated community with a beautiful view next to Larkstone Park. This exceptional 3,847 sqft. floor plan includes 5 bedrooms & 5.5 baths, thoughtfully distributed across three levels ideal for guests or multi generational living. The first floor features 1 bedroom suite & a powder room. The second floor offers 3 additional Bedrooms suites (including the primary bedroom) & laundry room. The third floor offers a bonus family room alongside a bedroom & a bathroom. PAID OFF SOLAR PANELS! Upon entry, you are greeted by soaring ceilings & sphere chandelier. Entertain effortlessly with the open floor plan that seamlessly connects the inviting living room, the dining area & kitchen, perfect for hosting gatherings. The classy kitchen boasts mosaic backsplash, granite countertops, a large kitchen island & the Monogram stainless steel appliances. Ample cabinetry, a walk in pantry & a dedicated mail station further enhance the kitchens functionality. The primary suite serves as a private retreat, complete with custom window covering, pendant light & a large walk in closet. The indulgent primary bath offers a luxurious tub, a separate shower with seat, a private toilet room, & separate dual vanities with cabinets for makeup. Two additional bedroom suites & a laundry room equipped with a sink & cabinets are added conveniences to the second floor. The third floor offers a versatile loft space, suitable as a family room or game room, along with a bonus bedroom, a bathroom & a covered balcony w/ ceiling fan. Meticulously landscaped grounds done by the builder further enhance the pinnacle of luxury living. 2 Car garage. Easy access to FWY 60 & 57. Delight in a culinary paradise, with a variety of dining options just minutes away, from Asian restaurants to bakery, & your favorite boba spots. Immerse yourself in local flavors at the Saturday Farmers Market at Mt. SAC or explore treasures at Nogalas High School Swap Meet. Convenience is paramount, with a quick drive to essential destinations like 99 Ranch Market, SF Supermarket, LA fitness, Home Goods, Kohls, Michaels, CVS, banks, Mt. SAC, Cal Poly, new Diamond Bar golf course & Nogalas golf range. This home is more than just a property; it's a lifestyle. *Furniture, decor & washer/ dryer are also available for sale*
Property Location and Similar Properties
Features
Appliances
- Dishwasher
- Double Oven
- Gas Cooktop
- Microwave
- Range Hood
- Refrigerator
- Water Heater
Assessments
- Unknown
Association Amenities
- Management
- Other
- Maintenance Front Yard
Association Fee
- 301.00
Association Fee Frequency
- Monthly
Commoninterest
- Planned Development
Common Walls
- No Common Walls
Cooling
- Central Air
Country
- US
Days On Market
- 23
Eating Area
- Breakfast Counter / Bar
- In Kitchen
Elementary School
- WALNUT
Elementaryschool
- Walnut
Entry Location
- Front
Fireplace Features
- None
Flooring
- Carpet
- Tile
Garage Spaces
- 2.00
Heating
- Central
- Solar
High School
- DIABAR
Highschool
- Diamond Bar
Inclusions
- Solar panel system & Security camera system.
Interior Features
- Balcony
- Ceiling Fan(s)
- Granite Counters
- High Ceilings
- Pantry
- Recessed Lighting
Laundry Features
- Individual Room
- Upper Level
Levels
- Three Or More
Living Area Source
- Assessor
Lockboxtype
- See Remarks
- Supra
Lockboxversion
- Supra BT LE
Lot Features
- Back Yard
- Landscaped
- Park Nearby
Middle School
- SOUPOI
Middleorjuniorschool
- South Pointe
Parcel Number
- 8765024073
Parking Features
- Direct Garage Access
Patio And Porch Features
- Covered
- Patio
- Front Porch
Pool Features
- None
Postalcodeplus4
- 5402
Property Type
- Single Family Residence
School District
- Walnut Valley Unified
Security Features
- Gated Community
Sewer
- Public Sewer
Spa Features
- None
View
- City Lights
- Peek-A-Boo
Water Source
- Public
Year Built
- 2019
Year Built Source
- Assessor
Zoning
- DBRP

