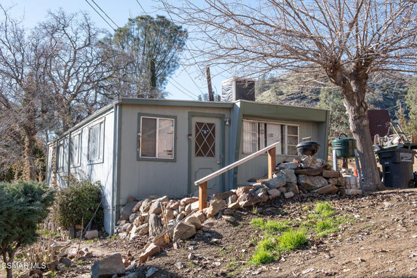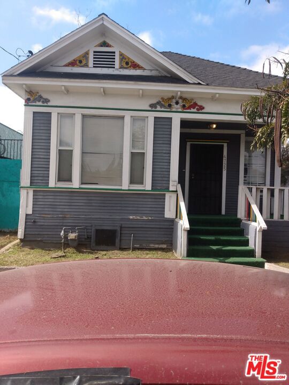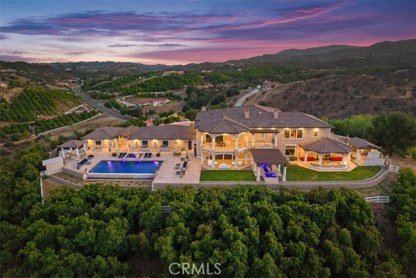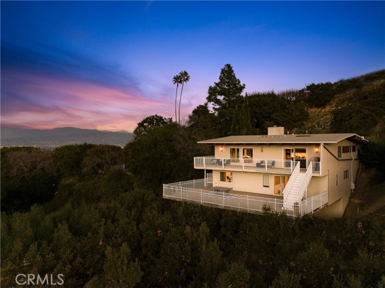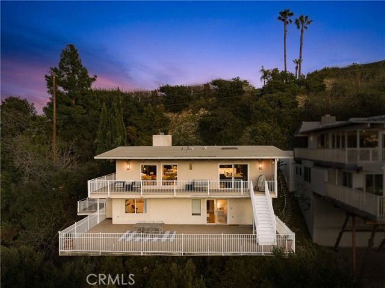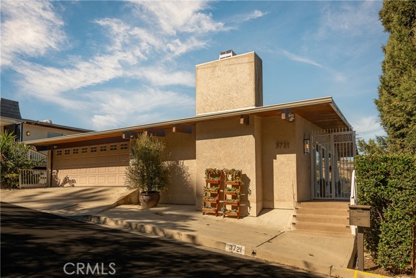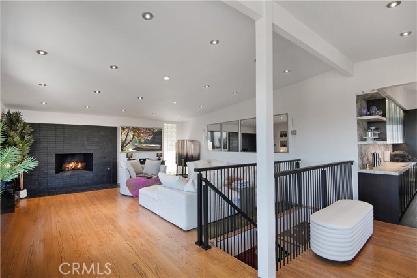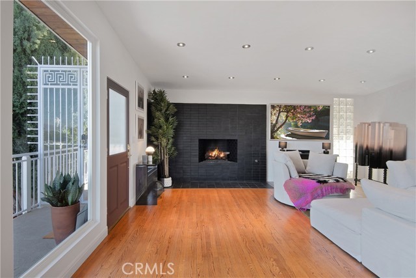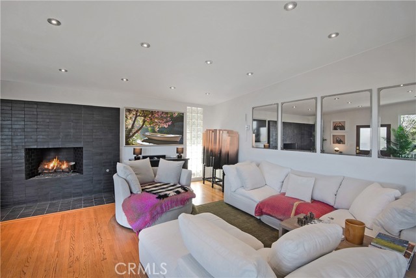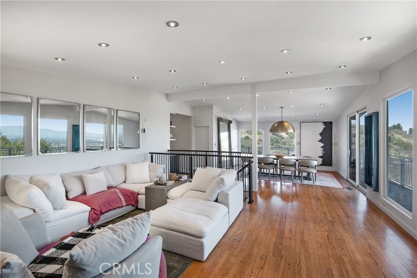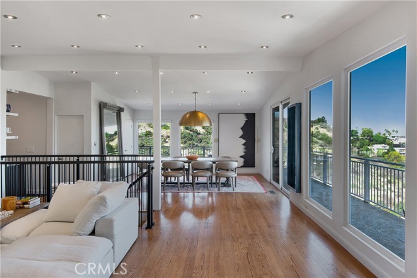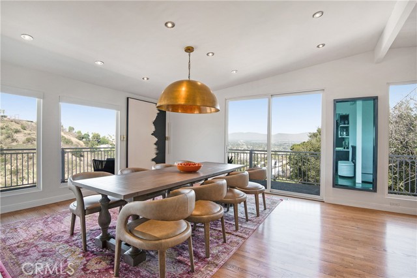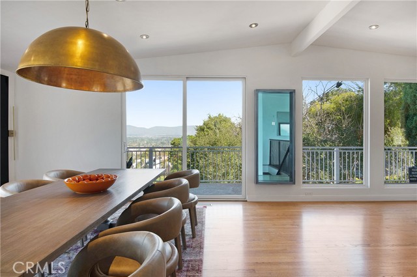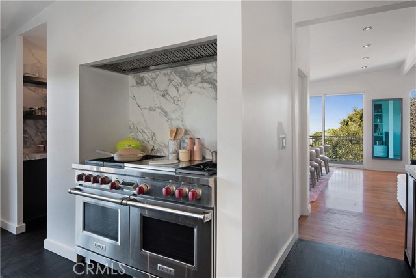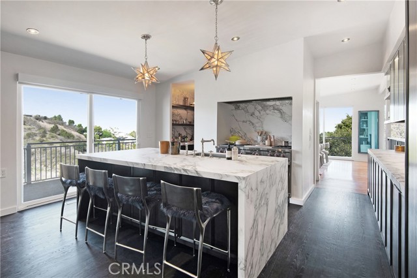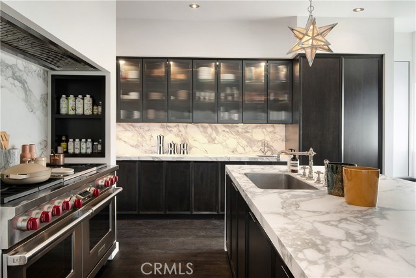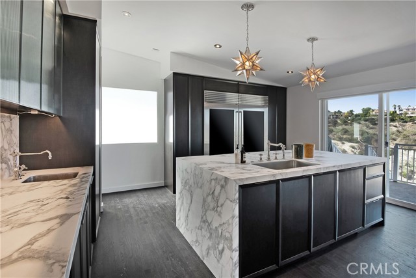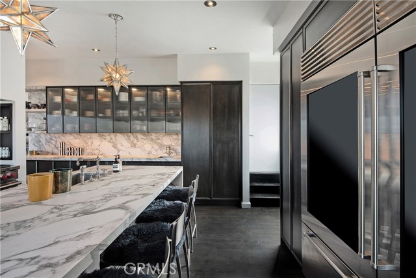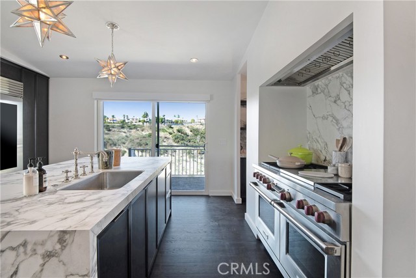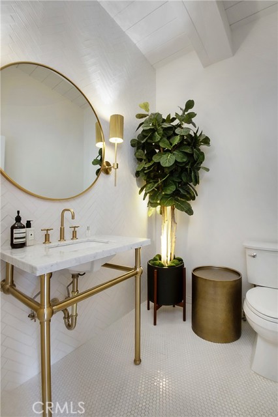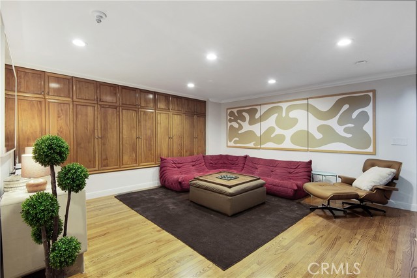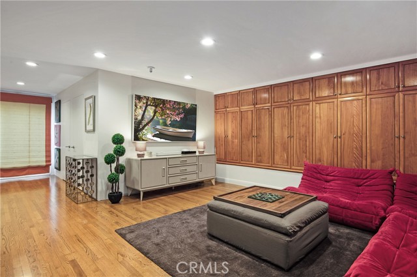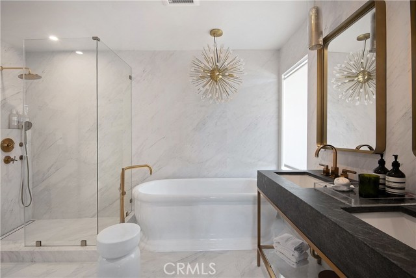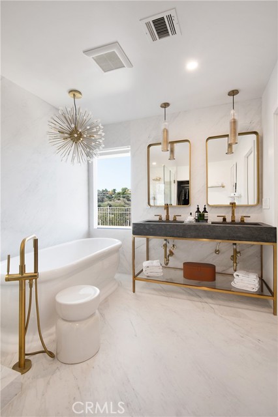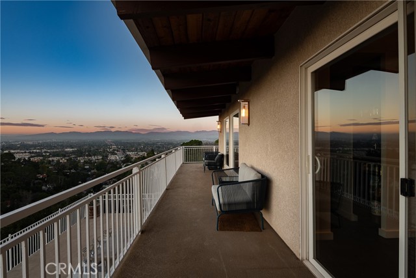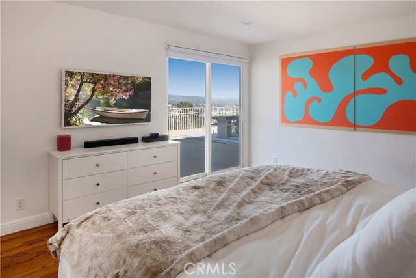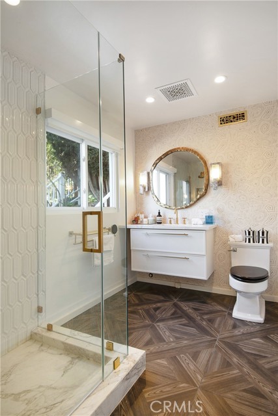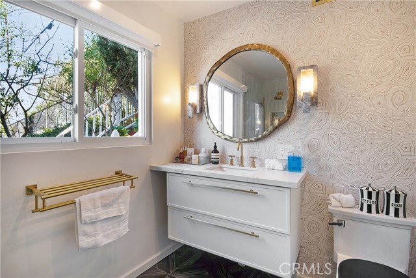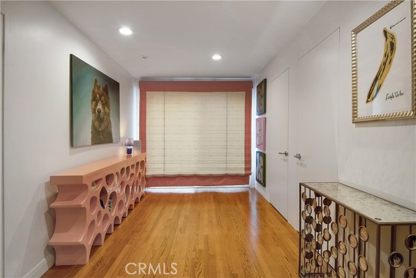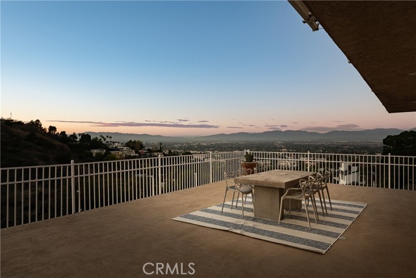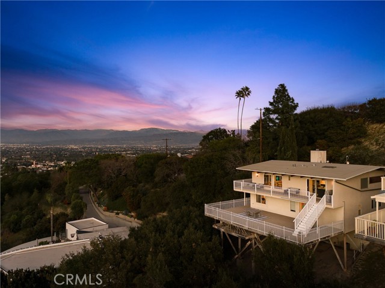3721 Glenridge Drive, Sherman Oaks, CA 91423
Contact Silva Babaian
Schedule A Showing
Request more information
- MLS#: SR25049734 ( Single Family Residence )
- Street Address: 3721 Glenridge Drive
- Viewed: 3
- Price: $2,699,000
- Price sqft: $968
- Waterfront: Yes
- Wateraccess: Yes
- Year Built: 1960
- Bldg sqft: 2788
- Bedrooms: 3
- Total Baths: 3
- Full Baths: 2
- 1/2 Baths: 1
- Garage / Parking Spaces: 2
- Days On Market: 42
- Additional Information
- County: LOS ANGELES
- City: Sherman Oaks
- Zipcode: 91423
- District: Los Angeles Unified
- Elementary School: DIXCAN
- Provided by: The Agency
- Contact: Stephany Stephany

- DMCA Notice
-
DescriptionPerched high in the hills of Sherman Oaks, this captivating 3 bedroom, 2.5 bathroom residence spans 2,788 square feet and boasts jaw dropping jetliner views that stretch as far as the eye can see. The home's character shines throughout, blending timeless charm with modern sophistication. Designed for both comfort and grand scale entertaining, the open concept layout effortlessly connects the living and dining rooms, anchored by a striking brick fireplace and oversized picture windows that frame the panoramic vistas. The chefs kitchen is a true masterpiece, featuring elegant porcelain countertops, a Wolf range, dual Sub Zero refrigerators, custom maple cabinetry, and a spacious center island perfect for preparing gourmet meals while soaking in the view. The primary suite is an idyllic retreat with direct access to the expansive patios, a large walk in closet, and a spa like bath adorned with luxurious porcelain finishes, a marble double vanity, a walk in shower, and a freestanding soaking tub with premium Kohler fixtures. For those who love to entertain, the home offers a separate den, seamlessly connecting to the huge two level patio deck space. Whether hosting friends or unwinding in solitude, this massive outdoor space is designed to take full advantage of the breathtaking views, providing an unparalleled setting for relaxation and entertainment. Every room in this home is thoughtfully designed to maximize those stunning views, and the homes character is reflected in the attention to detail throughout. Added features such as smart curtains, a new HVAC system, updated electrical panels, a tankless water heater, an EV charger, fiber internet, and Nest security cameras ensure modern convenience and comfort. Located just minutes from Beverly Hills, the Westside, and Ventura Boulevard, this extraordinary residence combines unrivaled views, luxurious amenities, and a prime location, offering the ultimate in hillside living.
Property Location and Similar Properties
Features
Accessibility Features
- None
Appliances
- 6 Burner Stove
- Dishwasher
- Double Oven
- Gas Oven
- Gas Range
- Refrigerator
- Tankless Water Heater
- Water Heater
Architectural Style
- Traditional
Assessments
- Unknown
Association Fee
- 0.00
Commoninterest
- None
Common Walls
- No Common Walls
Cooling
- Central Air
- Dual
Country
- US
Days On Market
- 41
Door Features
- Sliding Doors
Eating Area
- Area
- Dining Room
- In Living Room
Elementary School
- DIXCAN
Elementaryschool
- Dixie Canyon
Fireplace Features
- Living Room
- Raised Hearth
Flooring
- Wood
Garage Spaces
- 2.00
Heating
- Central
- Fireplace(s)
Inclusions
- Option to buy furnished.
Interior Features
- Balcony
- Bar
- Built-in Features
- Living Room Balcony
- Living Room Deck Attached
- Open Floorplan
- Pantry
- Recessed Lighting
- Stone Counters
- Unfurnished
- Wet Bar
Laundry Features
- Dryer Included
- In Closet
- Inside
- Stackable
- Washer Included
Levels
- Two
Living Area Source
- Assessor
Lockboxtype
- See Remarks
Lot Features
- 0-1 Unit/Acre
- Sloped Down
- Landscaped
- Park Nearby
- Sprinkler System
- Sprinklers In Front
Parcel Number
- 2272032017
Parking Features
- Direct Garage Access
- Driveway
- Electric Vehicle Charging Station(s)
- Garage
- Street
Patio And Porch Features
- Concrete
- Covered
- Deck
- Patio
- Patio Open
- Rear Porch
Pool Features
- None
Postalcodeplus4
- 4640
Property Type
- Single Family Residence
Property Condition
- Turnkey
- Updated/Remodeled
School District
- Los Angeles Unified
Security Features
- Automatic Gate
- Carbon Monoxide Detector(s)
- Card/Code Access
- Closed Circuit Camera(s)
- Security System
- Smoke Detector(s)
Sewer
- Public Sewer
Spa Features
- None
Utilities
- Cable Available
- Electricity Available
- Natural Gas Available
- Phone Available
- Sewer Available
- Water Available
View
- Canyon
- City Lights
- Hills
- Mountain(s)
- Neighborhood
- Panoramic
- Trees/Woods
- Valley
Water Source
- Public
Year Built
- 1960
Year Built Source
- Public Records
Zoning
- LARE40

