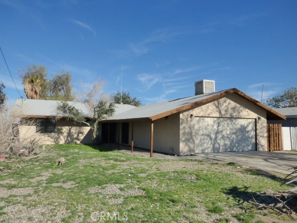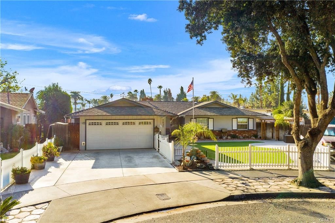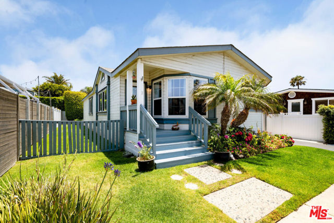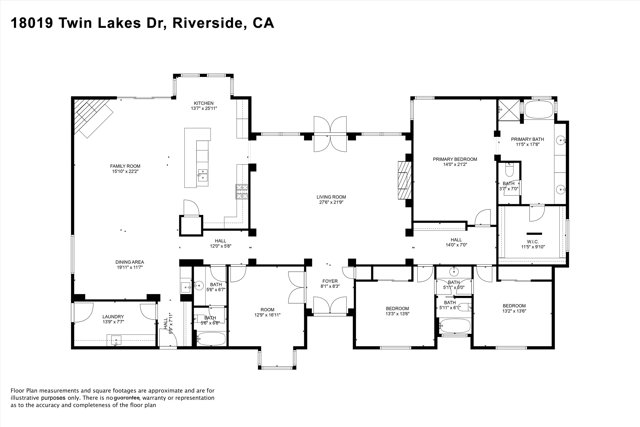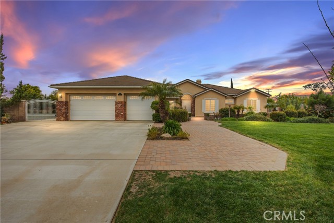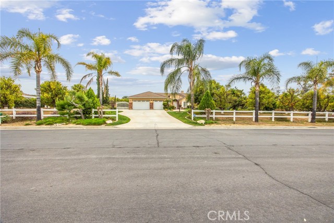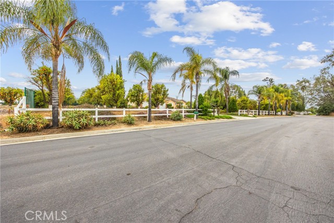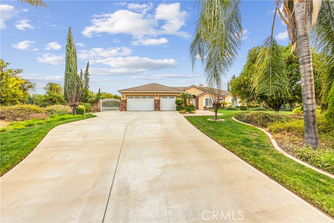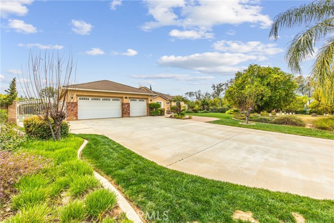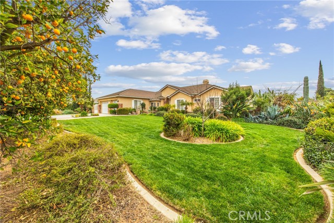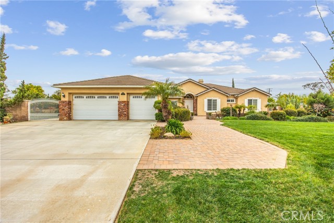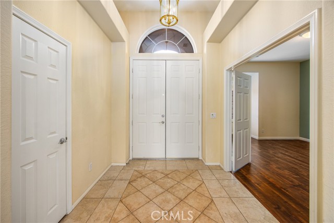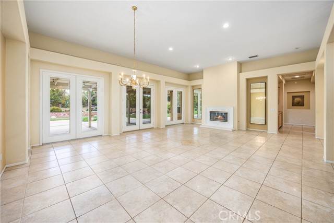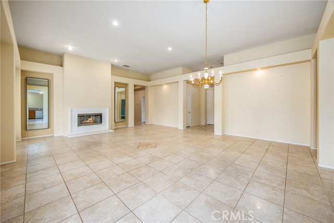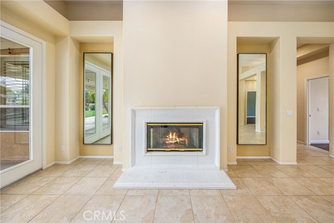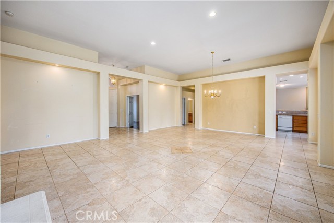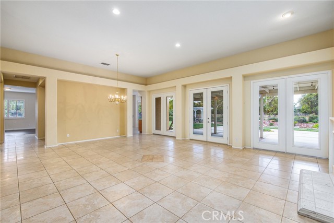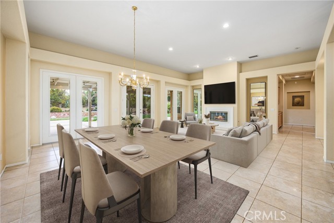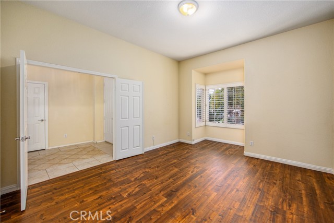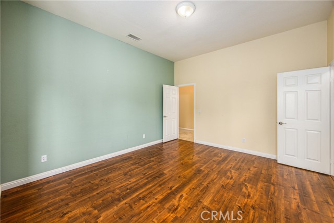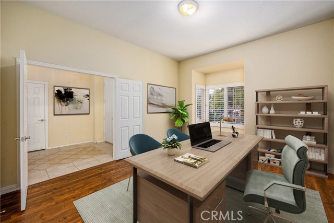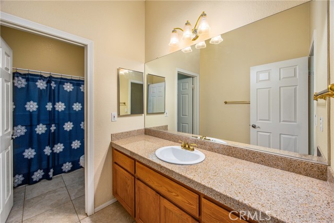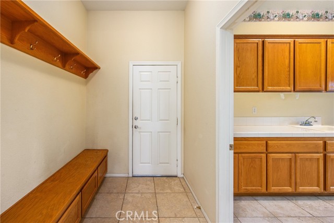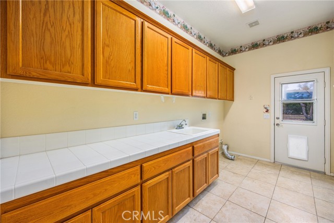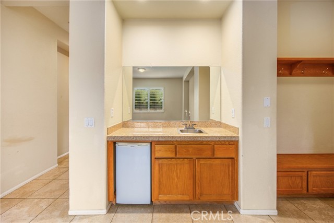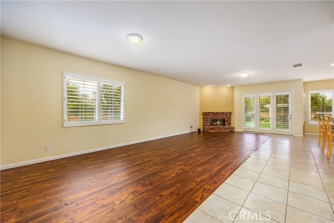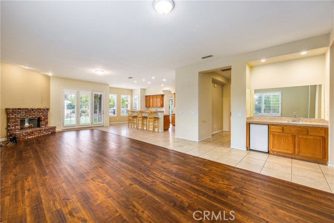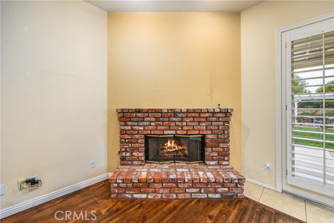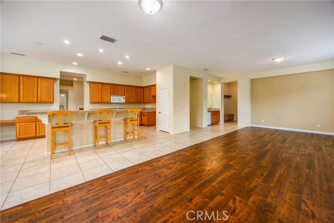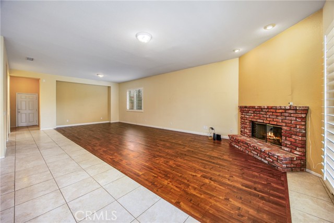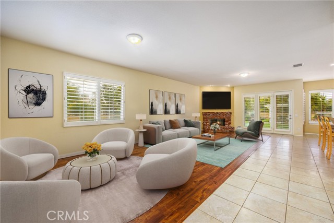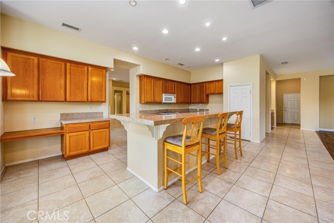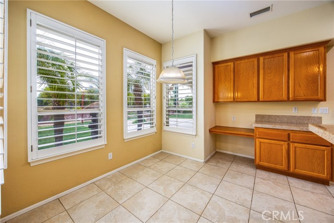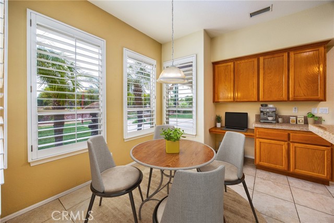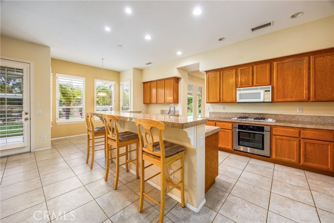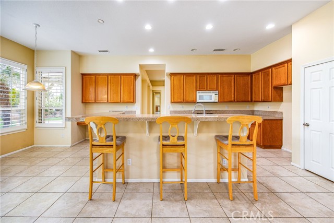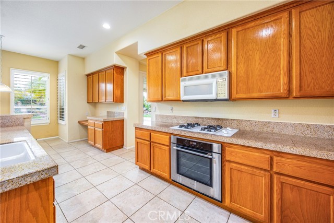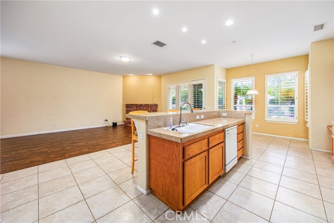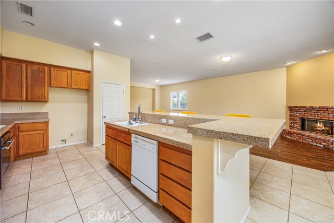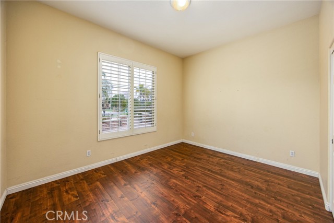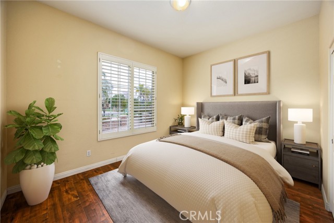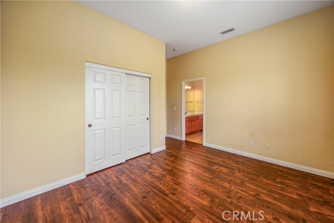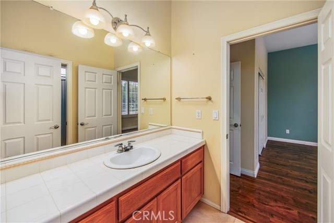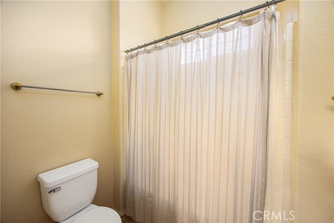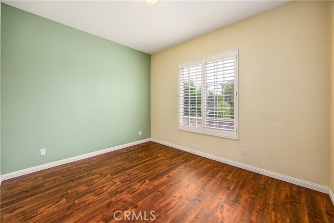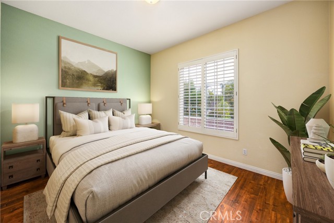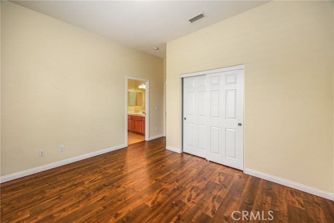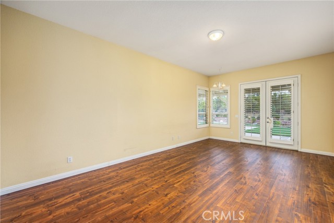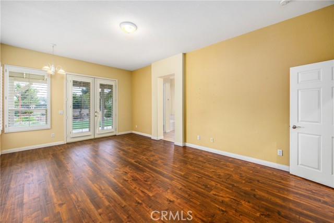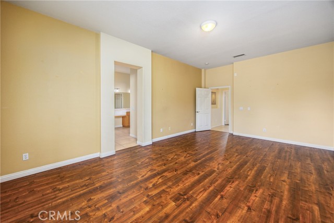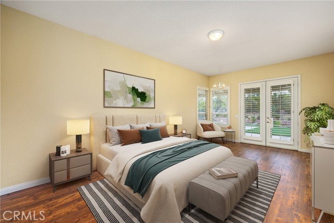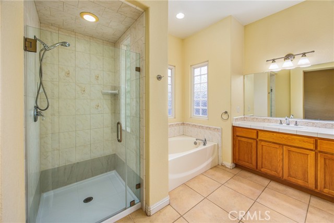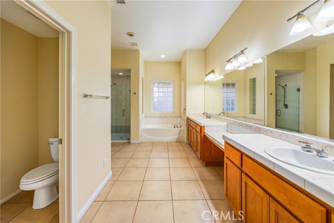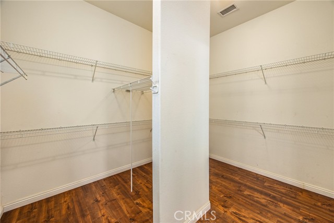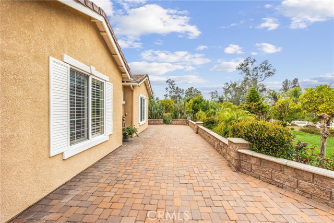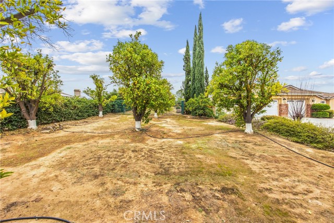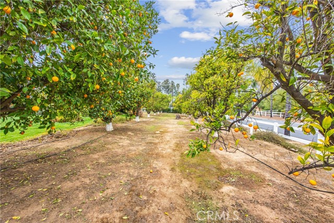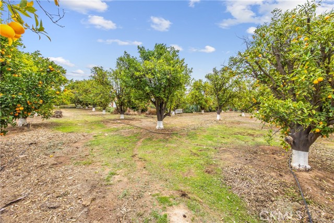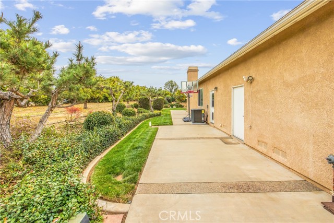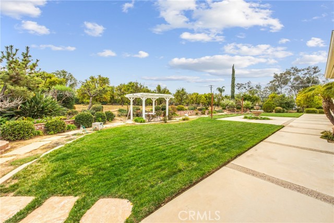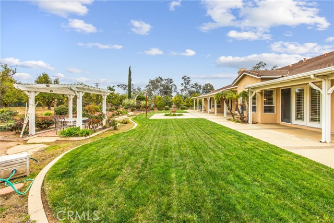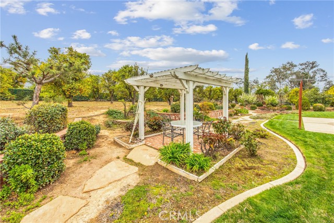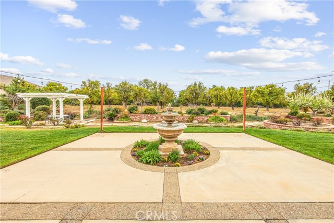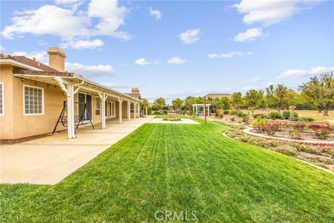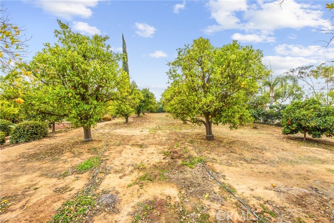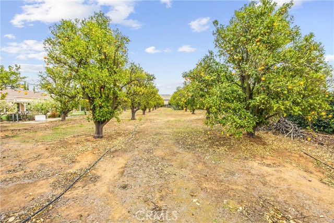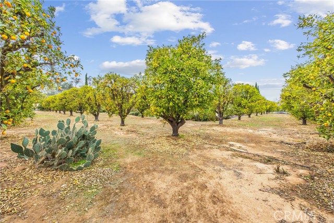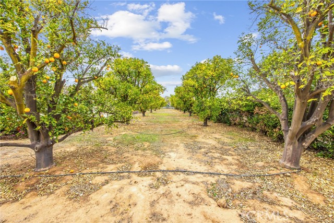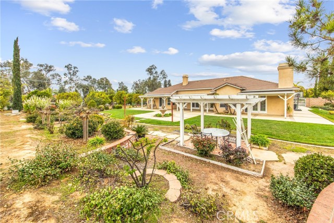18019 Twin Lakes Drive, Riverside, CA 92508
Contact Silva Babaian
Schedule A Showing
Request more information
- MLS#: IV25050703 ( Single Family Residence )
- Street Address: 18019 Twin Lakes Drive
- Viewed: 2
- Price: $1,295,000
- Price sqft: $380
- Waterfront: Yes
- Wateraccess: Yes
- Year Built: 2001
- Bldg sqft: 3410
- Bedrooms: 4
- Total Baths: 3
- Full Baths: 3
- Garage / Parking Spaces: 3
- Days On Market: 70
- Acreage: 1.47 acres
- Additional Information
- County: RIVERSIDE
- City: Riverside
- Zipcode: 92508
- District: Riverside Unified
- Provided by: EXP REALTY OF SOUTHERN CALIFORNIA INC.
- Contact: JAMIE JAMIE

- DMCA Notice
-
DescriptionThe prestigious Groves neighborhood features an exceptional single story executive residence in a peaceful cul de sac. Featuring four bedrooms and three bathrooms, this welcoming sanctuary offers a harmonious mix of elegance and comfort. An open floor plan seamlessly integrates the formal living and dining areas as soon as you enter. Stylish French doors lead to a serene backyard oasis, warmed by a cozy fireplace. The home has beautiful Italian tile flooring and hardwood floors in the bedrooms, contributing to its sophisticated appearance. This expansive family room features another inviting fireplace for relaxation and entertainment. The kitchen captivates with stunning granite countertops and abundant wooden cabinetry, perfect for culinary enthusiasts. The interior design balances elegance and comfort, meticulously maintained in a neutral palette with refined neutral decor and plantation shutters. Featuring four bedrooms and three bathrooms, the expansive layout provides a seamless flow from the grand formal living room and dining room to the picturesque backyard. Aside from a cactus and rose garden, you will find an impressive array of 144 fruit trees, including oranges, lemons, apples, peaches, persimmons, dates, and grapes. Relax in the gazebo while listening to the melodic sounds of the soft fountain, creating a tranquil haven complemented by the scent of blossoming orange trees. A collection of exquisite imported Italian tiles, hardwood flooring throughout the bedrooms, granite countertops, plantation shutters, and dual air conditioning units are just some of the additional highlights of the property. This home also benefits from low taxes, without pesky Mello Roos fees or HOA obligations, this residence truly captures the essence of an inspiring and beautiful family home.
Property Location and Similar Properties
Features
Accessibility Features
- 32 Inch Or More Wide Doors
- 36 Inch Or More Wide Halls
- 48 Inch Or More Wide Halls
- No Interior Steps
- Parking
Appliances
- Dishwasher
- Disposal
- Gas Oven
- Gas Cooktop
- High Efficiency Water Heater
- Microwave
Architectural Style
- Traditional
Assessments
- None
Association Fee
- 0.00
Commoninterest
- None
Common Walls
- No Common Walls
Construction Materials
- Frame
- Steel
Cooling
- Central Air
- Dual
- ENERGY STAR Qualified Equipment
- High Efficiency
- SEER Rated 13-15
Country
- US
Door Features
- Double Door Entry
- ENERGY STAR Qualified Doors
- French Doors
Eating Area
- Area
- Breakfast Counter / Bar
- Breakfast Nook
- Family Kitchen
- In Family Room
- In Kitchen
Electric
- 220 Volts in Garage
Fireplace Features
- Family Room
- Living Room
- Electric
- Wood Burning
Flooring
- Laminate
- Tile
Foundation Details
- Slab
Garage Spaces
- 3.00
Heating
- Central
- ENERGY STAR Qualified Equipment
- Forced Air
Interior Features
- Built-in Features
- Cathedral Ceiling(s)
- Ceiling Fan(s)
- Granite Counters
- High Ceilings
- Open Floorplan
- Pantry
- Wet Bar
Laundry Features
- Gas Dryer Hookup
- Individual Room
- Inside
- Washer Hookup
Levels
- One
Living Area Source
- Assessor
Lockboxtype
- Supra
Lot Features
- Agricultural
- Agricultural - Tree/Orchard
- Back Yard
- Cul-De-Sac
- Front Yard
- Garden
- Horse Property
- Landscaped
- Lawn
- Level with Street
- Lot Over 40000 Sqft
- Level
- Sprinkler System
- Sprinklers Drip System
- Sprinklers In Front
- Sprinklers In Rear
- Sprinklers Manual
- Sprinklers On Side
- Sprinklers Timer
- Yard
Other Structures
- Gazebo
Parcel Number
- 280050066
Parking Features
- Direct Garage Access
- Driveway
- Garage Faces Front
- Garage - Three Door
- Garage Door Opener
- Gated
- RV Access/Parking
Patio And Porch Features
- Brick
- Covered
- Patio
- Front Porch
Pool Features
- None
Postalcodeplus4
- 8899
Property Type
- Single Family Residence
Property Condition
- Turnkey
Road Frontage Type
- Access Road
- City Street
- County Road
Road Surface Type
- Paved
Roof
- Slate
- Tile
School District
- Riverside Unified
Security Features
- Carbon Monoxide Detector(s)
- Smoke Detector(s)
Sewer
- Conventional Septic
Spa Features
- None
View
- Neighborhood
Virtual Tour Url
- https://attractivehomephotography.hd.pics/view/?s=2033268&d=3585&nohit=1
Water Source
- Public
Window Features
- Plantation Shutters
- Screens
Year Built
- 2001
Year Built Source
- Assessor
Zoning
- A-1-1

