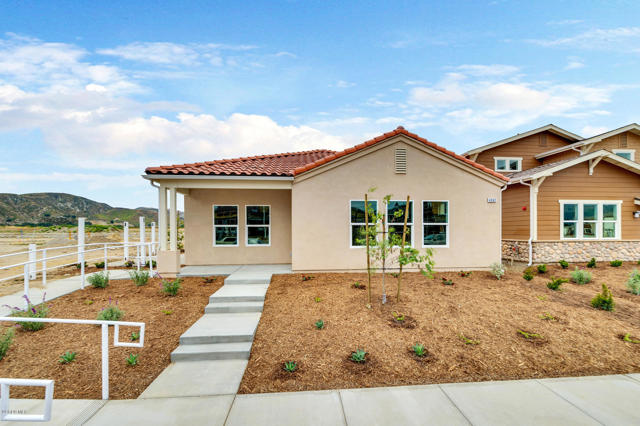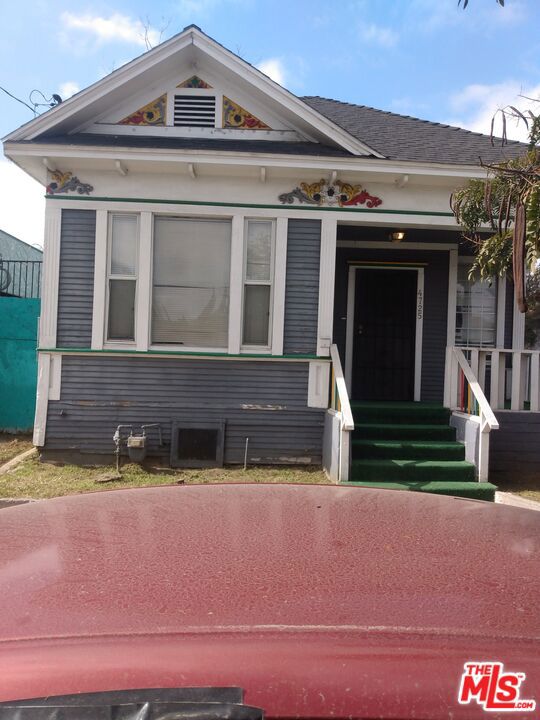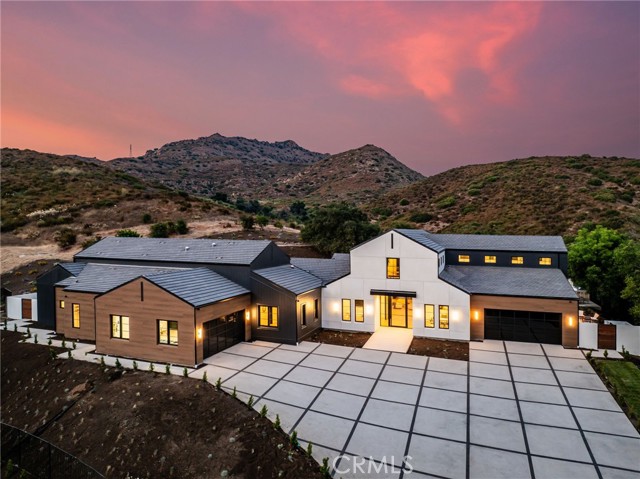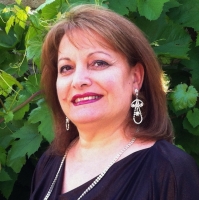1848 Collingswood Court, Westlake Village, CA 91362
Contact Silva Babaian
Schedule A Showing
Request more information
- MLS#: BB25050521 ( Single Family Residence )
- Street Address: 1848 Collingswood Court
- Viewed: 12
- Price: $8,499,995
- Price sqft: $934
- Waterfront: Yes
- Wateraccess: Yes
- Year Built: 2024
- Bldg sqft: 9100
- Bedrooms: 5
- Total Baths: 7
- Full Baths: 6
- 1/2 Baths: 1
- Garage / Parking Spaces: 4
- Days On Market: 26
- Acreage: 2.35 acres
- Additional Information
- County: VENTURA
- City: Westlake Village
- Zipcode: 91362
- Subdivision: High Country (780)
- District: Conejo Valley Unified
- Provided by: Wealthpoint Realty Solutions,
- Contact: Desi Desi

- DMCA Notice
Description
(((newly construction)))amazing newly constructed single story modern entertainer's paradise with loft. 9100 sq. Ft. 5 bedroom 7 bath gated smart home masterpiece situated on almost 2. 5 acres. Fantastic curb appeal with this masterpiece situated on an elevated lot with a long driveway & 4 car garage. Gorgeous glass entrance greets you with a massive pivot door as you enter the main area with 26 foot high exposed beamed ceilings & wide plank hardwood flooring. Custom woodwork hides the secret entrance to the movie theater complete with projector & surround sound. Heart stopping entertainers space complete with custom bar complete with ice maker, beverage refrigerator, massive custom island & private patio with fire pit. 2 large pocket sliding doors & wall of glass brings the outside into the main living area with massive enclosed wine display with artisan stonework. All connected to the gourmet kitchen complete with 5' range, speed oven, miele appliances, center piece island with seating, built in coffee machine, 2 dishwashers, paneled refrigerator/ freezer & walk in prep pantry with sink & patio. 4 of 5 bedrooms including the primary suite located on the first level. The primary suite has exposed beam ceilings, fireplace, private patio, 2 large walk in closets, 2 water closets, multi function shower heads in over sized shower, soaking tub & dual vanity. Be the talk of the town with your custom pool & spa with motorized pool cover brazilian hardwood pool deck, elegant shimmering pool tile, 17th century french hand carved limestone fountain, outdoor built in bbq area complete with fireplace all while looking at the spectacular mountain views. Every square inch of this home is custom & one of a kind! Designer & builder spared no expense. Other features: mudroom, oversized laundry room with hook ups for 2 washers & 2 dryers, crestron smart home, kurft jambs, shadow moulding, speakers throughout the home, security cameras & alarm, 400 amp msp, ev car charger, 5 hvac systems & 10 year structual warranty. Check out the video:https://www. Dropbox. Com/scl/fi/rk9xrdhf1g9rb3sa5lolj/collingswood_1. Mp4? Rlkey=d1fqivkj4wsx9hwpbkrhad35a&st=malq5z5x&dl=0
Description
(((newly construction)))amazing newly constructed single story modern entertainer's paradise with loft. 9100 sq. Ft. 5 bedroom 7 bath gated smart home masterpiece situated on almost 2. 5 acres. Fantastic curb appeal with this masterpiece situated on an elevated lot with a long driveway & 4 car garage. Gorgeous glass entrance greets you with a massive pivot door as you enter the main area with 26 foot high exposed beamed ceilings & wide plank hardwood flooring. Custom woodwork hides the secret entrance to the movie theater complete with projector & surround sound. Heart stopping entertainers space complete with custom bar complete with ice maker, beverage refrigerator, massive custom island & private patio with fire pit. 2 large pocket sliding doors & wall of glass brings the outside into the main living area with massive enclosed wine display with artisan stonework. All connected to the gourmet kitchen complete with 5' range, speed oven, miele appliances, center piece island with seating, built in coffee machine, 2 dishwashers, paneled refrigerator/ freezer & walk in prep pantry with sink & patio. 4 of 5 bedrooms including the primary suite located on the first level. The primary suite has exposed beam ceilings, fireplace, private patio, 2 large walk in closets, 2 water closets, multi function shower heads in over sized shower, soaking tub & dual vanity. Be the talk of the town with your custom pool & spa with motorized pool cover brazilian hardwood pool deck, elegant shimmering pool tile, 17th century french hand carved limestone fountain, outdoor built in bbq area complete with fireplace all while looking at the spectacular mountain views. Every square inch of this home is custom & one of a kind! Designer & builder spared no expense. Other features: mudroom, oversized laundry room with hook ups for 2 washers & 2 dryers, crestron smart home, kurft jambs, shadow moulding, speakers throughout the home, security cameras & alarm, 400 amp msp, ev car charger, 5 hvac systems & 10 year structual warranty. Check out the video:https://www. Dropbox. Com/scl/fi/rk9xrdhf1g9rb3sa5lolj/collingswood_1. Mp4? Rlkey=d1fqivkj4wsx9hwpbkrhad35a&st=malq5z5x&dl=0
Property Location and Similar Properties
Features
Appliances
- Barbecue
- Built-In Range
- Dishwasher
- Double Oven
- Free-Standing Range
- Freezer
- Disposal
- Gas Range
- Ice Maker
- Range Hood
- Refrigerator
- Tankless Water Heater
- Vented Exhaust Fan
Architectural Style
- Modern
Assessments
- None
Association Amenities
- Fire Pit
- Barbecue
- Outdoor Cooking Area
- Recreation Room
Association Fee
- 518.00
Association Fee Frequency
- Quarterly
Builder Name
- Custom
Commoninterest
- None
Common Walls
- No Common Walls
Construction Materials
- Cement Siding
- Concrete
- Drywall Walls
- Stucco
- Vertical Siding
Cooling
- Central Air
- See Remarks
Country
- US
Days On Market
- 255
Direction Faces
- West
Door Features
- Sliding Doors
Eating Area
- Breakfast Counter / Bar
- Dining Room
- In Kitchen
Electric
- Standard
Entry Location
- Entry
Exclusions
- Furniture
Fencing
- Block
- New Condition
- Privacy
- Security
- Stucco Wall
- Wrought Iron
Fireplace Features
- Family Room
- Living Room
- Primary Bedroom
- Outside
- Gas
- Fire Pit
Flooring
- Stone
- Tile
- Wood
Foundation Details
- Slab
Garage Spaces
- 4.00
Heating
- Central
- Fireplace(s)
- Natural Gas
Inclusions
- Amazing One Of A Kind Home
Interior Features
- Bar
- Beamed Ceilings
- Ceiling Fan(s)
- High Ceilings
- Home Automation System
- Pantry
- Stone Counters
- Wet Bar
- Wired for Data
- Wired for Sound
Laundry Features
- Gas Dryer Hookup
- Individual Room
- Stackable
- Washer Hookup
Levels
- Two
Lockboxtype
- None
Lot Features
- 0-1 Unit/Acre
- Back Yard
- Cul-De-Sac
- Front Yard
- Landscaped
- Lawn
- Lot Over 40000 Sqft
- Secluded
- Sprinkler System
- Sprinklers Drip System
- Sprinklers Timer
- Up Slope from Street
- Walkstreet
- Yard
Other Structures
- Second Garage Detached
Parcel Number
- 6800310135
Parking Features
- Auto Driveway Gate
- Direct Garage Access
- Driveway
- Concrete
- Driveway Up Slope From Street
- Electric Vehicle Charging Station(s)
- Garage Faces Front
- Garage - Single Door
- Garage Door Opener
- Private
Patio And Porch Features
- Concrete
- Patio
- Patio Open
Pool Features
- Private
- Gunite
- Heated
- Gas Heat
- In Ground
- Pool Cover
Property Type
- Single Family Residence
Property Condition
- Building Permit
- Turnkey
- Updated/Remodeled
Road Frontage Type
- City Street
Road Surface Type
- Paved
Roof
- Tile
School District
- Conejo Valley Unified
Security Features
- Automatic Gate
- Carbon Monoxide Detector(s)
- Fire and Smoke Detection System
- Fire Sprinkler System
- Security System
- Smoke Detector(s)
Sewer
- Public Sewer
- Sewer Paid
Spa Features
- Private
- Gunite
- Heated
- In Ground
Subdivision Name Other
- High Country (780)
Utilities
- Cable Connected
- Electricity Connected
- Natural Gas Connected
- Phone Connected
- Sewer Connected
- Water Connected
View
- Canyon
- Mountain(s)
- Neighborhood
- Pool
Views
- 12
Virtual Tour Url
- https://www.dropbox.com/scl/fi/rk9xrdhf1g9rb3sa5lolj/Collingswood_1.mp4?rlkey=d1fqivkj4wsx9hwpbkrhad35a&st=malq5z5x&dl=0
Water Source
- Public
Window Features
- Double Pane Windows
Year Built
- 2024
Year Built Source
- Builder






