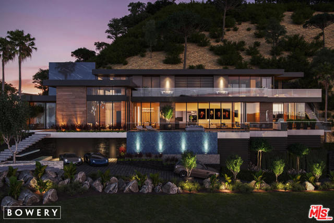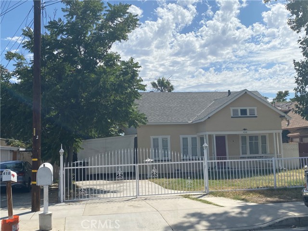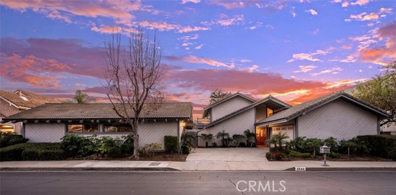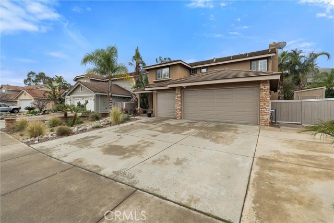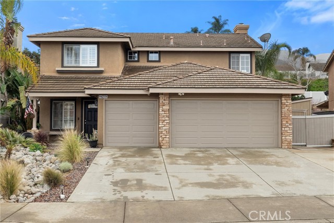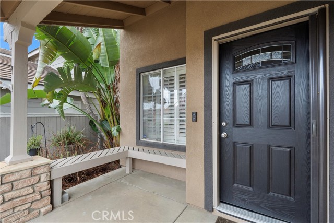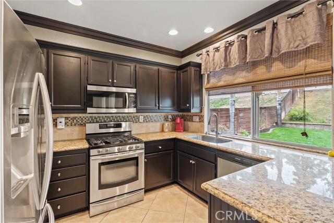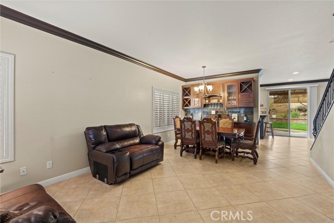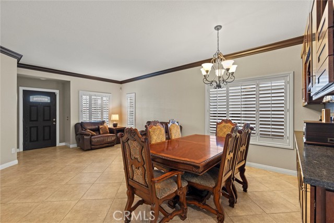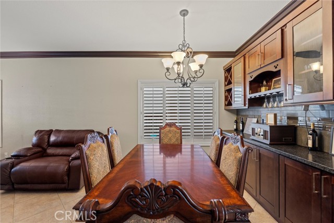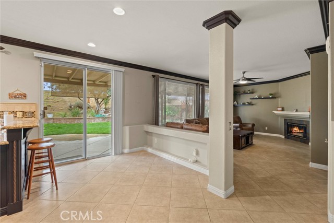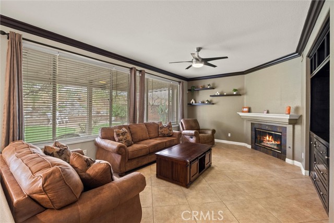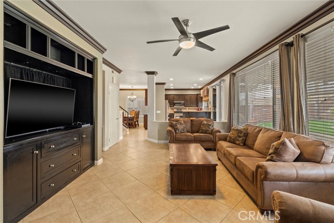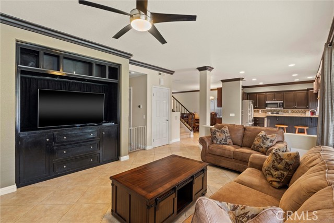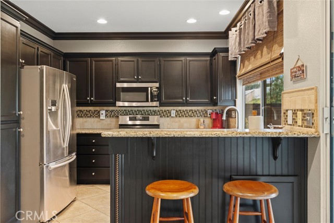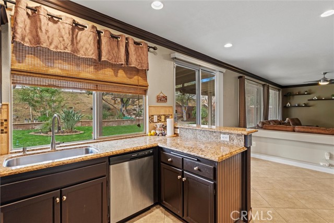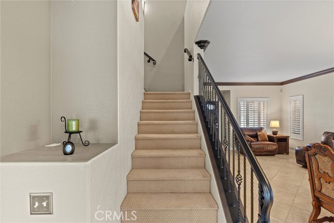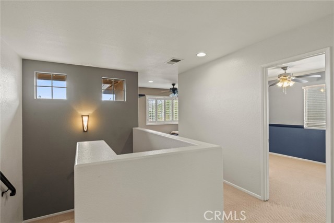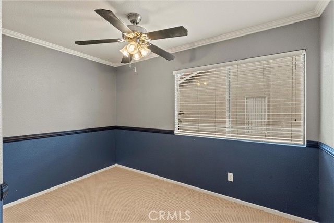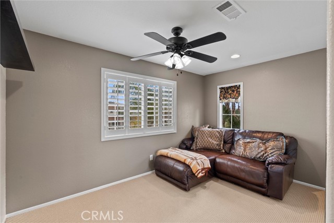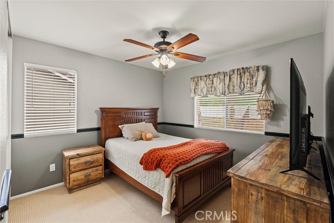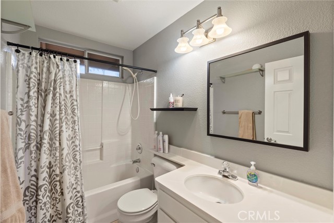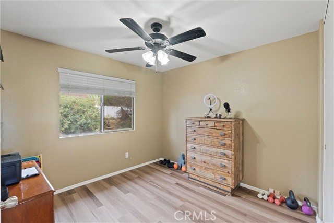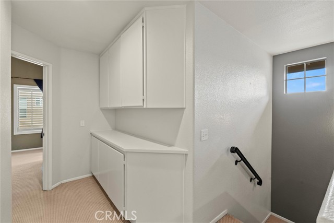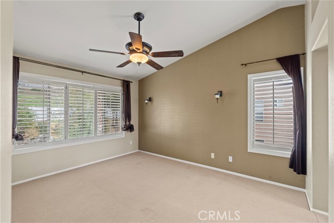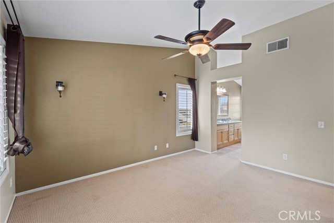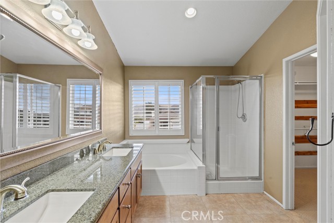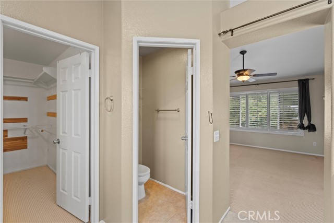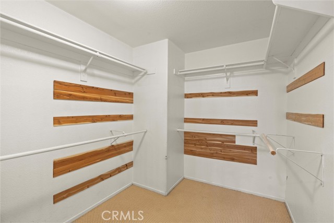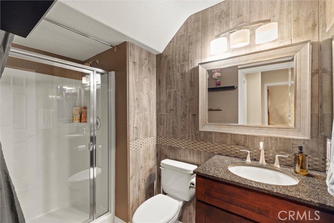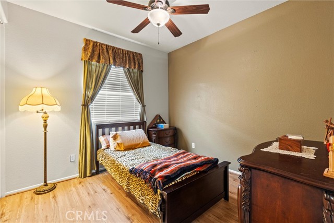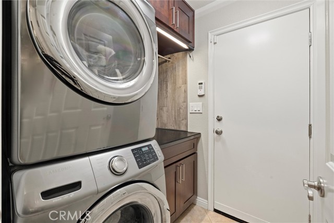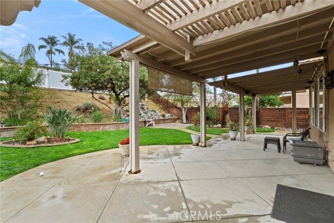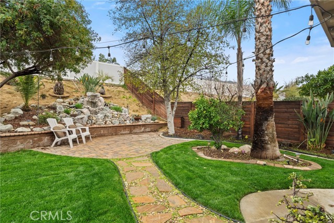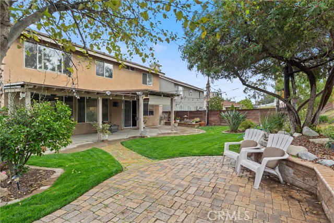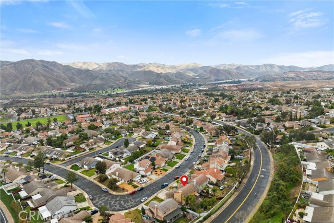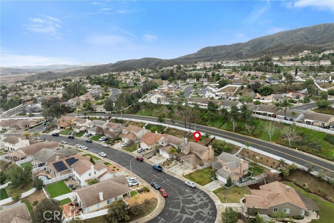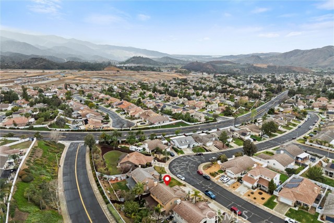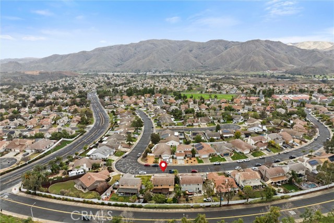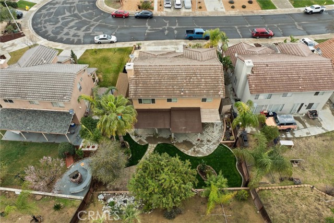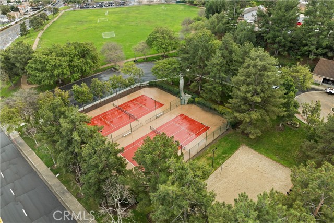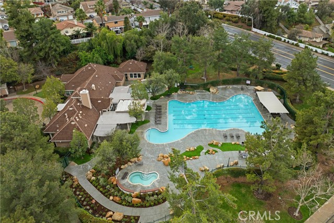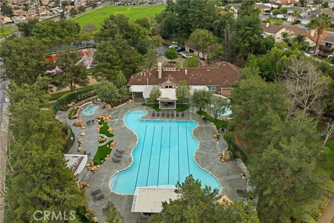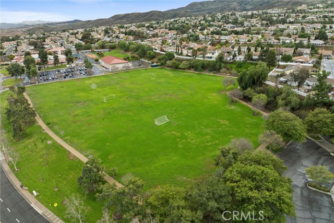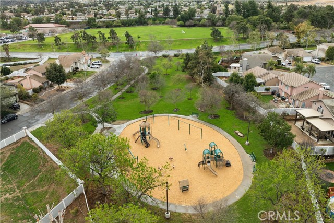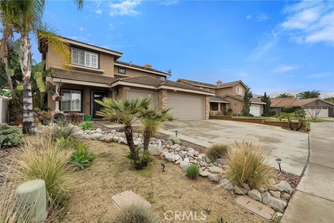27460 Eagles Nest Drive, Corona, CA 92883
Contact Silva Babaian
Schedule A Showing
Request more information
- MLS#: PW25050475 ( Single Family Residence )
- Street Address: 27460 Eagles Nest Drive
- Viewed: 5
- Price: $775,000
- Price sqft: $344
- Waterfront: No
- Year Built: 1998
- Bldg sqft: 2255
- Bedrooms: 5
- Total Baths: 3
- Full Baths: 3
- Garage / Parking Spaces: 6
- Days On Market: 109
- Additional Information
- County: RIVERSIDE
- City: Corona
- Zipcode: 92883
- Subdivision: Horsethief Canyon
- District: Lake Elsinore Unified
- Elementary School: LUISEN
- High School: TEMCAN
- Provided by: Seven Gables Real Estate
- Contact: Sarah Sarah

- DMCA Notice
-
DescriptionWelcome to this stunning 5 bedroom, 3 bathroom home with a versatile loft and a main floor bedroom and bathperfect for guests or multigenerational living. Step inside to discover custom paint and thoughtful upgrades throughout. The beautifully updated kitchen features granite countertops, stainless steel appliances, and rich dark cabinetry, seamlessly flowing into the dining areaideal for gatherings and entertaining. Step outside and enjoy the spacious backyard, a perfect retreat featuring a tranquil waterfall, ideal for unwinding after a long day or hosting outdoor gatherings. The home also includes two full size storage sheds conveniently located on the side yards, providing ample space for tools, equipment, or extra storage. Additional highlights include a tankless hot water heater and RV parking for added convenience. Located in the sought after Horse Thief Canyon Ranch Community, residents enjoy access to incredible amenities, including, tennis and volleyball courts, a gym, and two Olympic sized swimming pools. Dont miss this incredible opportunity to own a home in this vibrant, amenity rich community!
Property Location and Similar Properties
Features
Accessibility Features
- None
Appliances
- Dishwasher
- Gas Range
- Refrigerator
Assessments
- Special Assessments
Association Amenities
- Pool
- Spa/Hot Tub
- Picnic Area
- Tennis Court(s)
- Gym/Ex Room
Association Fee
- 105.00
Association Fee Frequency
- Monthly
Commoninterest
- Planned Development
Common Walls
- No Common Walls
Construction Materials
- Unknown
Cooling
- Central Air
- Whole House Fan
Country
- US
Days On Market
- 29
Eating Area
- Breakfast Counter / Bar
- Dining Room
Elementary School
- LUISEN
Elementaryschool
- Luiseno
Entry Location
- Front Door
Fencing
- Wood
Fireplace Features
- Living Room
Flooring
- Carpet
- Tile
- Vinyl
Foundation Details
- Slab
Garage Spaces
- 3.00
Heating
- Central
High School
- TEMCAN
Highschool
- Temescal Canyon
Interior Features
- Granite Counters
Laundry Features
- Individual Room
- Stackable
Levels
- Two
Living Area Source
- Public Records
Lockboxtype
- Supra
Lockboxversion
- Supra
Lot Features
- Lot 6500-9999
Other Structures
- Shed(s)
Parcel Number
- 393401008
Parking Features
- Boat
- Driveway
- Garage
- Garage Faces Front
- RV Potential
Patio And Porch Features
- Covered
Pool Features
- Community
- Lap
Property Type
- Single Family Residence
Property Condition
- Turnkey
Road Frontage Type
- City Street
Roof
- Shingle
School District
- Lake Elsinore Unified
Sewer
- Public Sewer
Spa Features
- None
Subdivision Name Other
- Horsethief Canyon
Uncovered Spaces
- 3.00
Utilities
- Electricity Connected
- Natural Gas Connected
- Sewer Connected
- Water Connected
View
- Hills
- Mountain(s)
Water Source
- Public
Window Features
- Blinds
Year Built
- 1998
Year Built Source
- Public Records
Zoning
- SP ZONE

