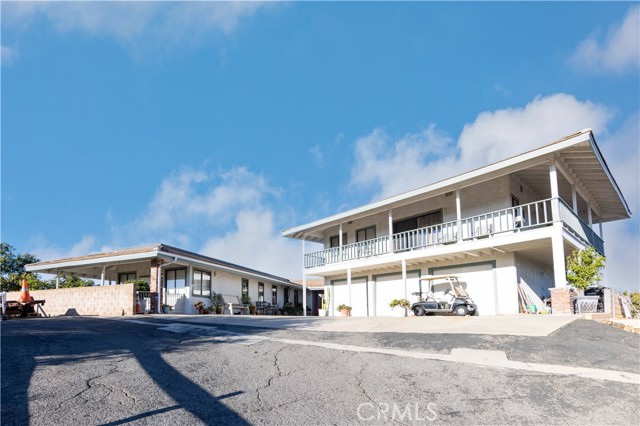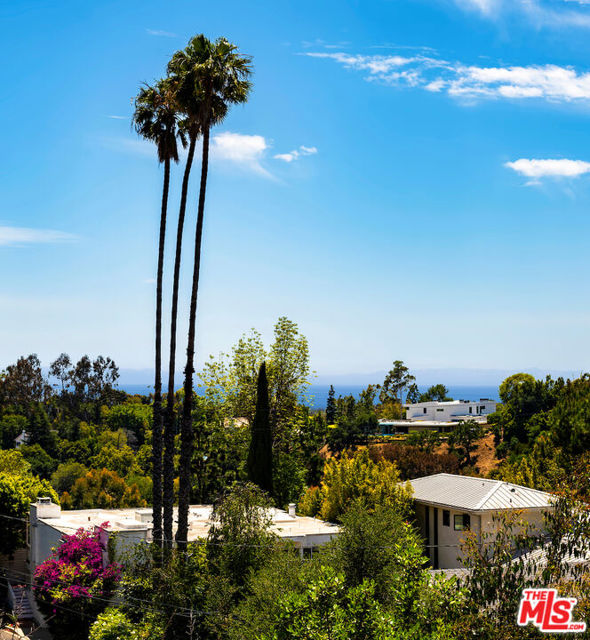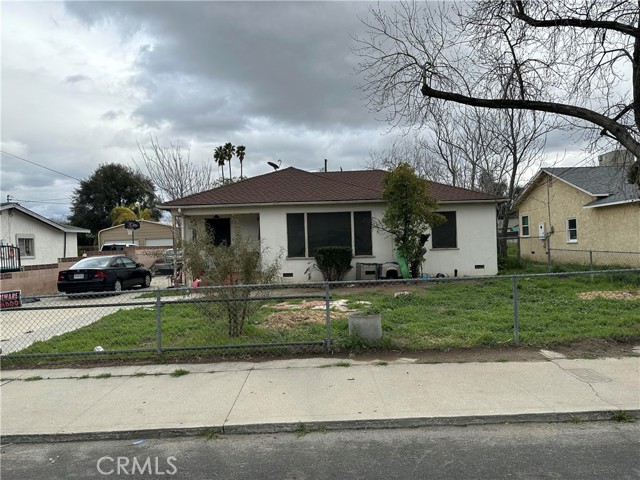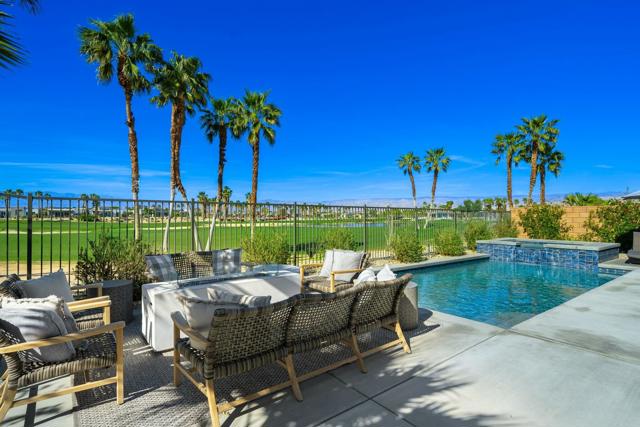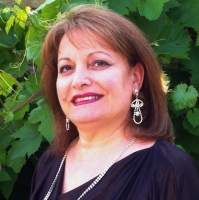4401 Lumina Way, Palm Springs, CA 92262
Contact Silva Babaian
Schedule A Showing
Request more information
- MLS#: 219126047PS ( Single Family Residence )
- Street Address: 4401 Lumina Way
- Viewed: 2
- Price: $1,695,000
- Price sqft: $652
- Waterfront: No
- Year Built: 2023
- Bldg sqft: 2598
- Bedrooms: 3
- Total Baths: 2
- Full Baths: 1
- 1/2 Baths: 1
- Garage / Parking Spaces: 2
- Days On Market: 27
- Additional Information
- County: RIVERSIDE
- City: Palm Springs
- Zipcode: 92262
- Subdivision: Escena
- Provided by: Bennion Deville Homes
- Contact: David David

- DMCA Notice
-
DescriptionThis one of a kind Fig & Nash designed modern home with gorgeous mountain views is in the gated community of Escena! Built in 2023, this 3 bedroom, plus office, 4 bathroom home offers 2,598 sq. ft. of luxurious living space. Situated on a double fairway of the acclaimed Escena Golf Course, the property boasts phenomenal panoramic 180 degree western and northern mountain views. With over $300K in builder and owner upgrades, the home features 12 ft. ceilings, clerestory windows, designer light fixtures and beautiful custom wallpaper. The gourmet Chef's kitchen with a Quartz island, extended cabinetry and a walk in pantry, features Jenn Air appliances that include a double oven, dishwasher, microwave & refrigerator. Enjoy an open floor plan, luxury vinyl tile (mimicking a hardwood floor look) throughout, a great room with fireplace, wet bar with sink & wine refrigerator, and stackable sliding doors leading out to a beautiful, covered patio and back yard. The gorgeous primary suite has custom vanities & cabinetry, large soaking tub, quartz counters and sliding door access to the pool and spa. The two guest bedrooms, both with well appointed ensuite bathrooms, are thoughtfully separated from the Primary suite. The outdoor space is an entertainer's dream featuring a covered patio for dining, salt water, PebbleTec pool with tiled raised spa, and a lovely seating area with firepit to enjoy the gorgeous panoramic mountain views. Additional highlights include motorized blinds throughout, a powder room, laundry room with a sink & cabinetry, 2 car garage with epoxy floor & owned solar. Experience luxury, modern convenience, and spectacular views in this warm and inviting Palm Springs home!
Property Location and Similar Properties
Features
Appliances
- Gas Cooktop
- Microwave
- Convection Oven
- Self Cleaning Oven
- Gas Oven
- Water Line to Refrigerator
- Refrigerator
- Disposal
- Dishwasher
- Gas Water Heater
- Tankless Water Heater
- Range Hood
Architectural Style
- Contemporary
Assessments
- CFD/Mello-Roos
Association Amenities
- Controlled Access
- Maintenance Grounds
Association Fee
- 240.00
Association Fee Frequency
- Monthly
Builder Model
- Esprit
Builder Name
- Toll Brothers
Carport Spaces
- 0.00
Construction Materials
- Stucco
Cooling
- Zoned
- Central Air
Country
- US
Door Features
- Sliding Doors
Eating Area
- Breakfast Counter / Bar
- Dining Room
Electric
- 220 Volts in Garage
Fireplace Features
- Gas
- Living Room
Flooring
- Tile
Foundation Details
- Slab
Garage Spaces
- 2.00
Heating
- Central
- Zoned
- Forced Air
- Fireplace(s)
- Natural Gas
Interior Features
- High Ceilings
- Wet Bar
- Recessed Lighting
- Open Floorplan
Laundry Features
- Individual Room
Levels
- One
Living Area Source
- Assessor
Lot Features
- Back Yard
- Paved
- Landscaped
- On Golf Course
- Sprinkler System
- Planned Unit Development
Parcel Number
- 677690025
Parking Features
- Direct Garage Access
- Driveway
- Garage Door Opener
Patio And Porch Features
- Concrete
Pool Features
- In Ground
- Pebble
- Electric Heat
- Waterfall
- Private
Postalcodeplus4
- 513
Property Type
- Single Family Residence
Roof
- Flat
Security Features
- Card/Code Access
- Gated Community
- Fire Sprinkler System
Spa Features
- Heated
- Private
- In Ground
Subdivision Name Other
- Escena
Uncovered Spaces
- 0.00
Utilities
- Cable Available
View
- Mountain(s)
- Pool
- Panoramic
Window Features
- Blinds
Year Built
- 2023
Year Built Source
- Assessor

