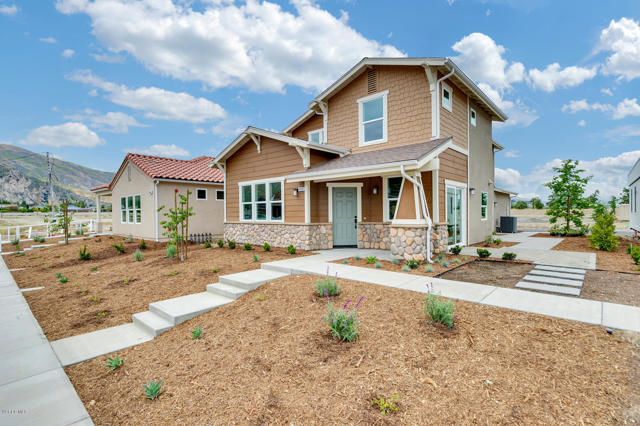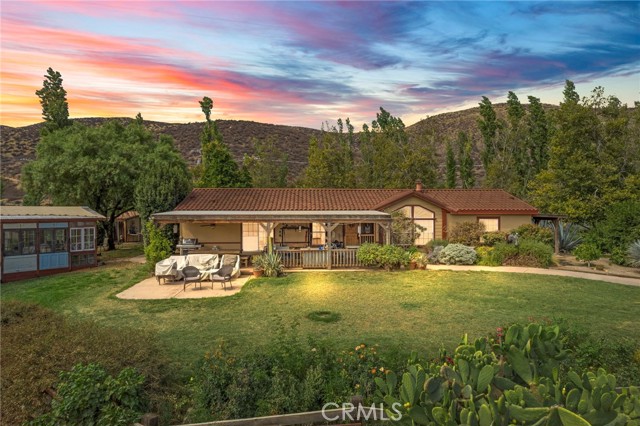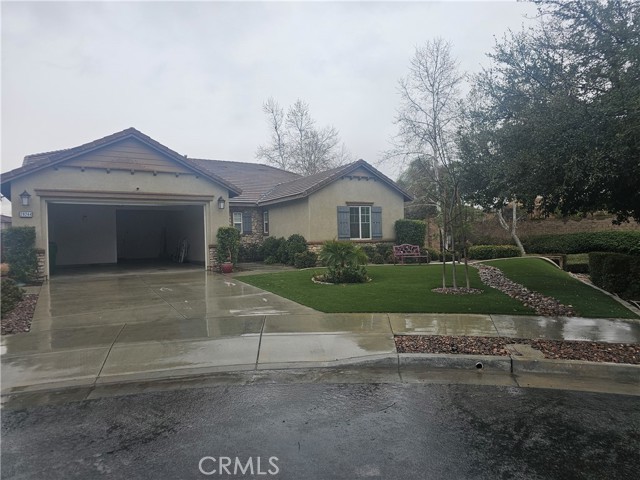28244 Millstream Court, Menifee, CA 92585
Contact Silva Babaian
Schedule A Showing
Request more information
- MLS#: IV25041111 ( Single Family Residence )
- Street Address: 28244 Millstream Court
- Viewed: 5
- Price: $675,000
- Price sqft: $262
- Waterfront: No
- Year Built: 2017
- Bldg sqft: 2573
- Bedrooms: 4
- Total Baths: 4
- Full Baths: 3
- 1/2 Baths: 1
- Garage / Parking Spaces: 8
- Days On Market: 28
- Additional Information
- County: RIVERSIDE
- City: Menifee
- Zipcode: 92585
- District: Romoland
- Provided by: LaVerne McCoy-Byers, Broker
- Contact: BRADLEY BRADLEY

- DMCA Notice
-
DescriptionWelcome to your new home located at 28244 Millstream Ct, within the Carmel community at Heritage Lake by Cal Atlantic Homes in Menifee. This spacious single story home offers a plethora of amenities and a wonderful layout. Enjoy family gatherings inside the extremely spacious Great Room, which is a direct port to the kitchen, breakfast nook area, and spectacular rear covered aluma wood patio. This home has unique upgrades, such as french front/back doors, beautifully designed security screen, and a MOEN whole home water filtration/detection leak system which has an auto shutoff feature to protect from unwarranted water damage. Family gatherings and big meals are fostered with the huge food preperation island, granite countertops, and maple cabinetry. Enjoy plenty of natural sunlight and expansive windows throughout this cozy home. The private master suite boasts plenty of windows, great size, and a spacious walk in closet. To top it off, a separate big tub and shower is offered within the master suite. Furthermore, enjoy an office space which truly complements the floor plan and supplements the work from home lifestyle if desired. An indoor laundry room and sufficient closet space is provided within this beautiful home. This home is completely landscaped in both the front and rear. This community has numerous walking trails and sidewalks for physical fitness activities or simple leisure walks. The entertaining backyard is enhanced with the full sidewalk pathway view for your leisure. The wrought iron side gate is another amenity that truly enhances this relaxing and family oriented backyard. Parking space is the least of worries, while a 3 car tandem garage is offered, wide driveway, and cul de sac parking always being available. Finally, a relaxing spa is located in the fully landscaped backyard and ready for immediate use. This home is a true beauty and is ready for its new owner.
Property Location and Similar Properties
Features
Appliances
- Convection Oven
- Dishwasher
- Double Oven
- Gas Oven
- Gas Range
- Microwave
- Self Cleaning Oven
- Tankless Water Heater
- Water Heater
- Water Line to Refrigerator
Assessments
- Special Assessments
Association Amenities
- Pool
- Barbecue
- Playground
- Hiking Trails
- Clubhouse
Association Fee
- 76.50
Association Fee Frequency
- Monthly
Carport Spaces
- 3.00
Commoninterest
- None
Common Walls
- No Common Walls
Construction Materials
- Block
- Stucco
Cooling
- Central Air
Country
- US
Days On Market
- 14
Eating Area
- Breakfast Nook
- In Family Room
Electric
- 220 Volts For Spa
Entry Location
- Front
Exclusions
- N/A
Fencing
- Wood
Fireplace Features
- None
Flooring
- Carpet
- Laminate
Garage Spaces
- 3.00
Heating
- Central
Inclusions
- All attached permanent items; including ceiling fans.
Interior Features
- Ceiling Fan(s)
- Granite Counters
- Open Floorplan
- Quartz Counters
- Tandem
Laundry Features
- Gas & Electric Dryer Hookup
- Individual Room
Levels
- One
Living Area Source
- Public Records
Lockboxtype
- Combo
- Supra
Lockboxversion
- Supra BT LE
Lot Features
- 0-1 Unit/Acre
Parcel Number
- 333612009
Parking Features
- Direct Garage Access
- Driveway
- Garage
Patio And Porch Features
- Covered
- Patio
- Patio Open
- See Remarks
Pool Features
- None
Property Type
- Single Family Residence
Property Condition
- Turnkey
- Updated/Remodeled
Road Frontage Type
- City Street
Road Surface Type
- Paved
School District
- Romoland
Security Features
- Carbon Monoxide Detector(s)
- Security Lights
- Security System
- Smoke Detector(s)
- Wired for Alarm System
Sewer
- Public Sewer
Spa Features
- Private
- Above Ground
Uncovered Spaces
- 2.00
Utilities
- Cable Connected
- Electricity Available
- Natural Gas Connected
- Phone Available
- Sewer Connected
- Water Connected
View
- See Remarks
Virtual Tour Url
- https://www.wellcomemat.com/mls/54fb55b269c41m1dj
Water Source
- Public
Window Features
- Blinds
- Screens
Year Built
- 2017
Year Built Source
- Public Records
Zoning
- SP Zone






