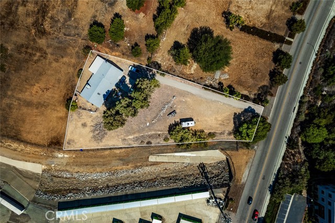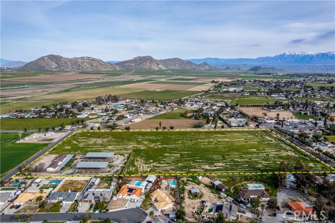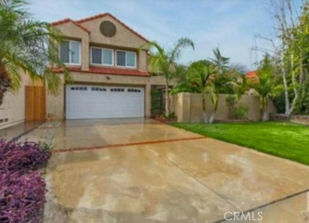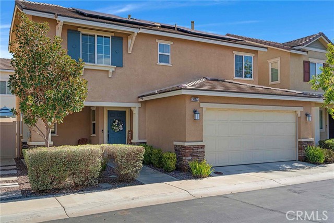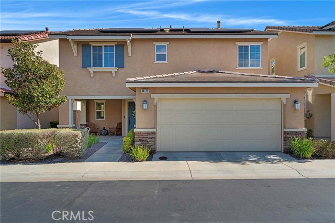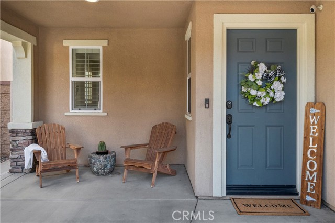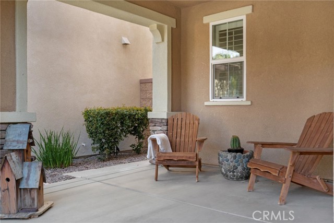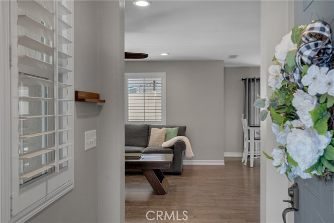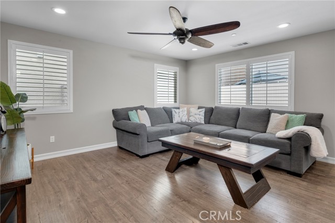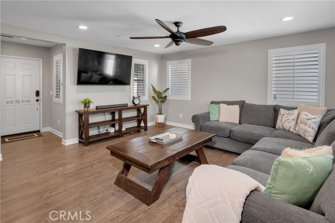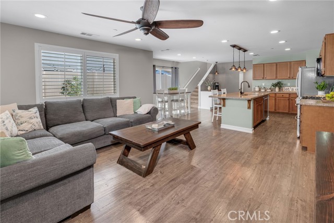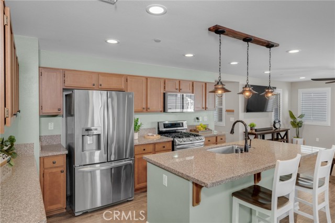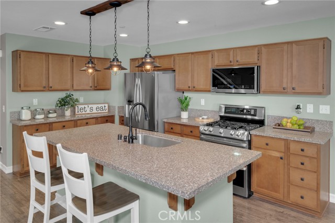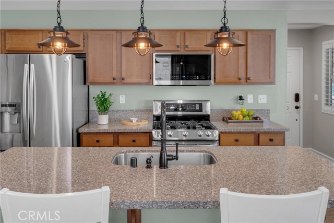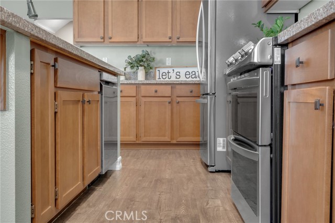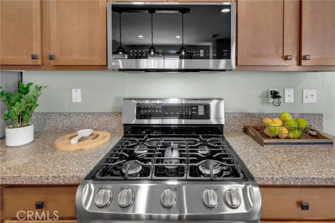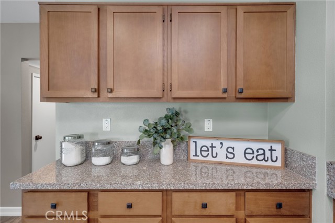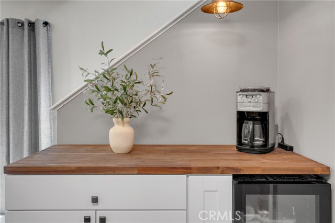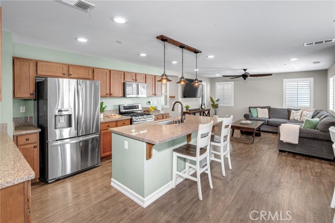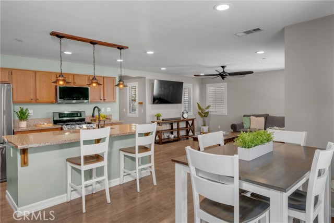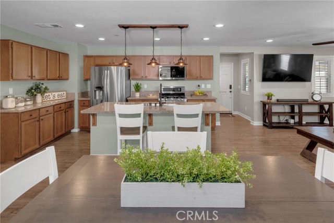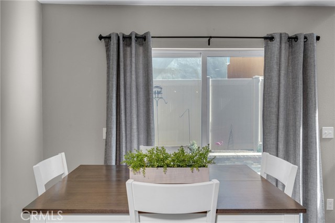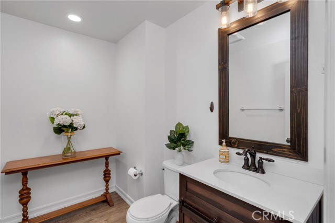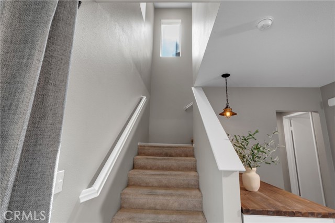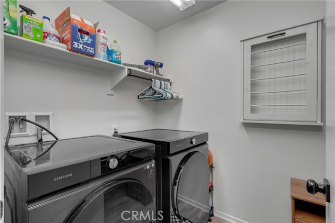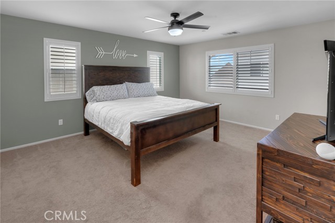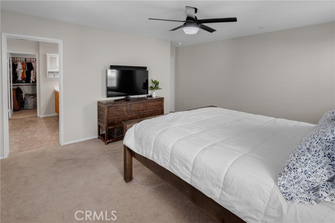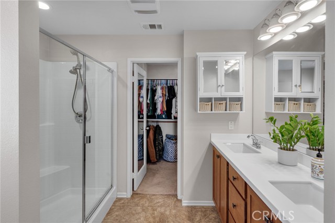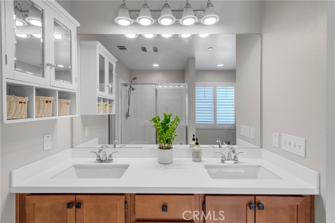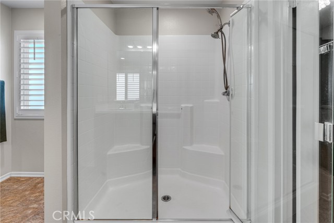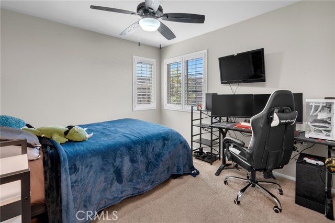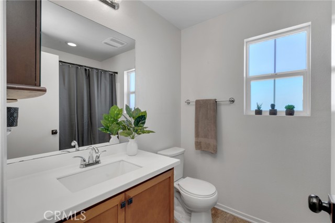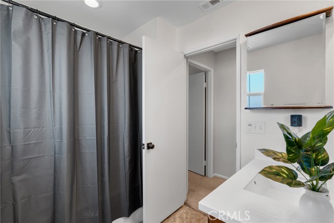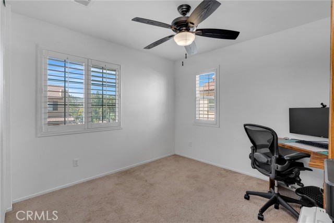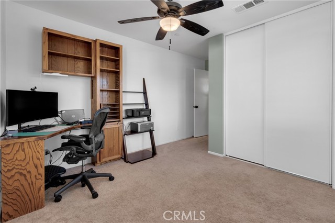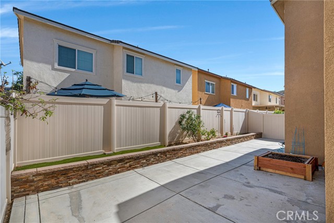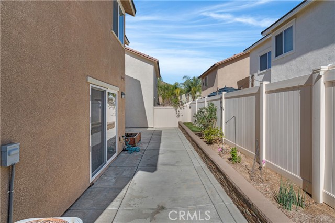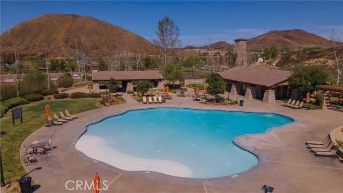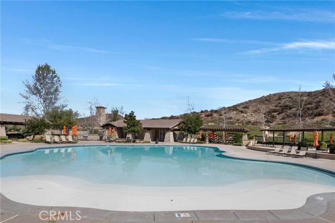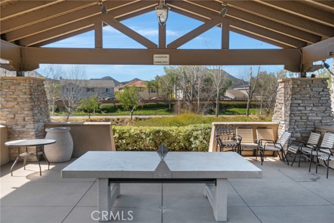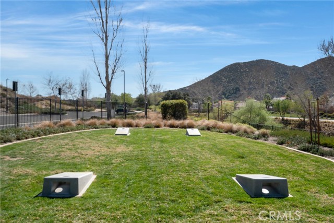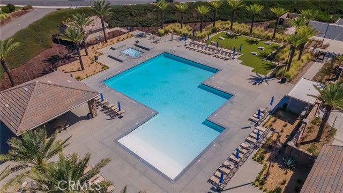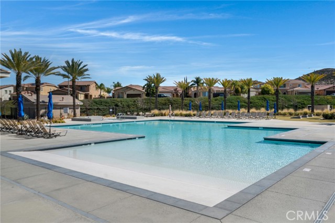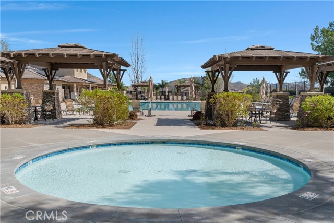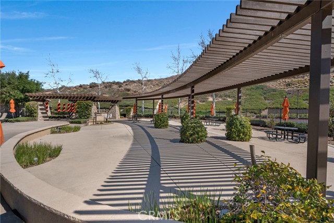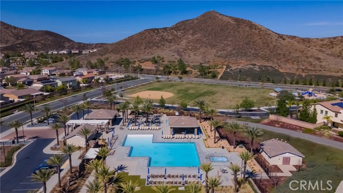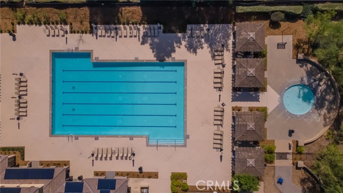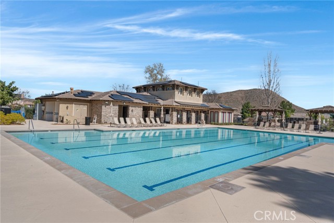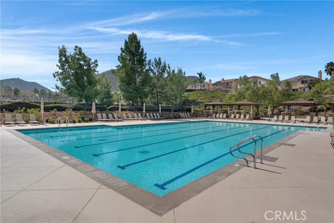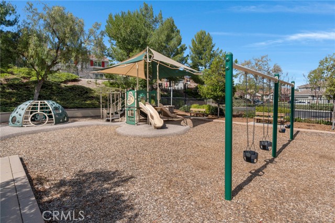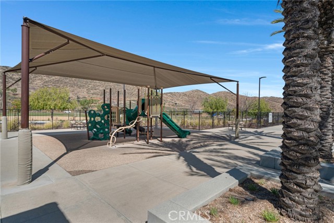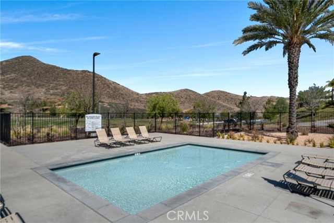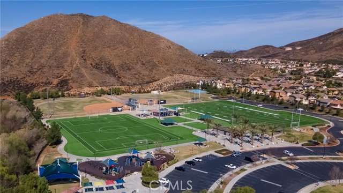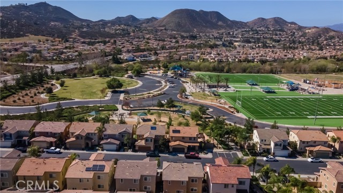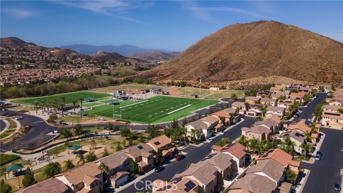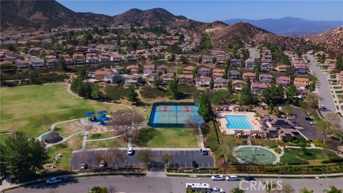34173 Shasta Drive, Lake Elsinore, CA 92532
Contact Silva Babaian
Schedule A Showing
Request more information
- MLS#: TR25049417 ( Single Family Residence )
- Street Address: 34173 Shasta Drive
- Viewed: 1
- Price: $542,000
- Price sqft: $332
- Waterfront: No
- Year Built: 2013
- Bldg sqft: 1631
- Bedrooms: 3
- Total Baths: 3
- Full Baths: 2
- 1/2 Baths: 1
- Garage / Parking Spaces: 2
- Days On Market: 45
- Additional Information
- County: RIVERSIDE
- City: Lake Elsinore
- Zipcode: 92532
- District: Lake Elsinore Unified
- Elementary School: COTTON
- Middle School: CANLAK
- High School: LAKELS
- Provided by: Realty Masters & Associates
- Contact: Kimberly Kimberly

- DMCA Notice
-
DescriptionSELLER PAID SOLAR! Enjoy the benefits! REFRIGERATOR, WASHER, DRYER, and WINE FRIDGE INCLUDED! NEW UPGRADED STOVE AND MICROWAVE! Pride of ownership shines in this home! Welcome to 34173 Shasta Drive, a stunning home in the serene, tree lined community of Canyon Hills. This beautiful residence is filled with natural light, creating a warm and inviting atmosphere. The open living area showcases luxury plank flooring, recessed lighting, custom paint, and sophisticated shutters. The kitchen is a true gem, boasting upgraded stainless steel appliances, stylish island lighting, gorgeous cabinetry, granite countertops, and a spacious island, perfect for hosting. A custom built coffee bar with a built in wine fridge adds a touch of elegance, making it an entertainers dream. The first floor also features a generously sized powder room for convenience. On the second level, youll find three well appointed bedrooms, including a spacious primary suite with an en suite bathroom. The oversized bathroom offers a walk in shower, double sinks, and a large walk in closet. The upstairs laundry room, complete with a nearly new washer and dryer, adds even more practicality. The backyard is designed for relaxation and ease, featuring a concrete patio, a stacked stone planter, and ample space for barbecuing or enjoying time with pets. Plus, the seller paid solar panels offer significant energy savings! Living in Canyon Hills means access to incredible community amenities, including three sparkling pools, a nearby sports park with a dog park, splash pad, sports courts, and more. With so much to enjoy and low maintenance living, this home is the perfect place to create lasting memories.
Property Location and Similar Properties
Features
Accessibility Features
- None
Appliances
- Dishwasher
- ENERGY STAR Qualified Appliances
- Free-Standing Range
- Gas Cooktop
- Microwave
- Refrigerator
Architectural Style
- Traditional
Assessments
- Special Assessments
Association Amenities
- Pickleball
- Pool
- Spa/Hot Tub
- Fire Pit
- Barbecue
- Outdoor Cooking Area
- Picnic Area
- Playground
- Dog Park
- Sport Court
- Hiking Trails
- Clubhouse
- Maintenance Grounds
- Maintenance Front Yard
Association Fee
- 210.00
Association Fee Frequency
- Monthly
Commoninterest
- Planned Development
Common Walls
- No Common Walls
Construction Materials
- Drywall Walls
- Stucco
Cooling
- Central Air
Country
- US
Days On Market
- 32
Door Features
- ENERGY STAR Qualified Doors
- Sliding Doors
Eating Area
- Breakfast Counter / Bar
- Family Kitchen
Electric
- Photovoltaics Seller Owned
Elementary School
- COTTON
Elementaryschool
- Cottonwood
Exclusions
- Cabinets at Garage
Fencing
- Good Condition
- Vinyl
Fireplace Features
- None
Flooring
- Vinyl
Foundation Details
- Slab
Garage Spaces
- 2.00
Green Energy Generation
- Solar
Heating
- Central
High School
- LAKELS
Highschool
- Lake Elsinore
Inclusions
- Refrigerator
- washer
- dryer
- and desk at bedroom
Interior Features
- Ceiling Fan(s)
- Open Floorplan
- Recessed Lighting
Laundry Features
- Dryer Included
- Gas Dryer Hookup
- Individual Room
- Upper Level
- Washer Hookup
- Washer Included
Levels
- Two
Living Area Source
- Assessor
Lockboxtype
- See Remarks
Lot Features
- Back Yard
- Landscaped
- Level with Street
- Park Nearby
Middle School
- CANLAK
Middleorjuniorschool
- Canyon Lake
Parcel Number
- 363922080
Parking Features
- Direct Garage Access
- Garage
- Garage Door Opener
- Public
Patio And Porch Features
- Concrete
- Front Porch
Pool Features
- Private
- Association
- Community
- Exercise Pool
- In Ground
Postalcodeplus4
- 3003
Property Type
- Single Family Residence
Property Condition
- Turnkey
Road Frontage Type
- City Street
Road Surface Type
- Paved
Roof
- Tile
School District
- Lake Elsinore Unified
Security Features
- Carbon Monoxide Detector(s)
- Smoke Detector(s)
Sewer
- Public Sewer
Spa Features
- Private
- Association
- Community
- Heated
Utilities
- Electricity Connected
- Natural Gas Connected
- Sewer Connected
- Water Connected
View
- None
Water Source
- Public
Window Features
- Double Pane Windows
- ENERGY STAR Qualified Windows
- Screens
- Shutters
Year Built
- 2013
Year Built Source
- Assessor

