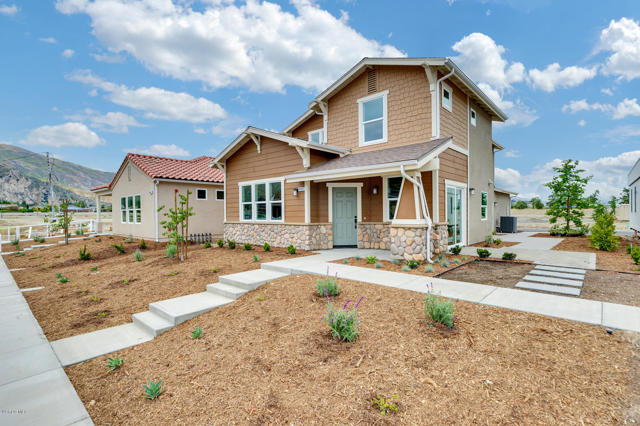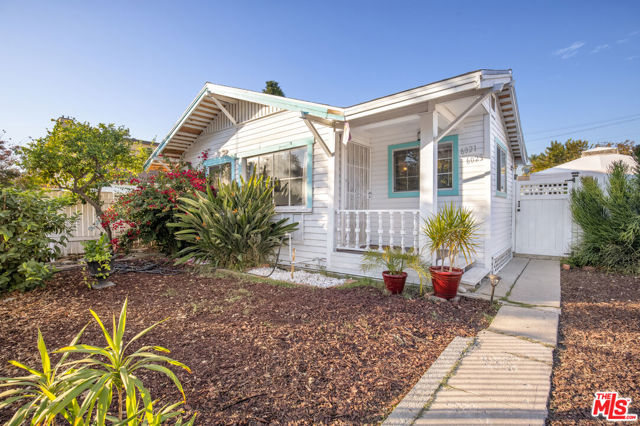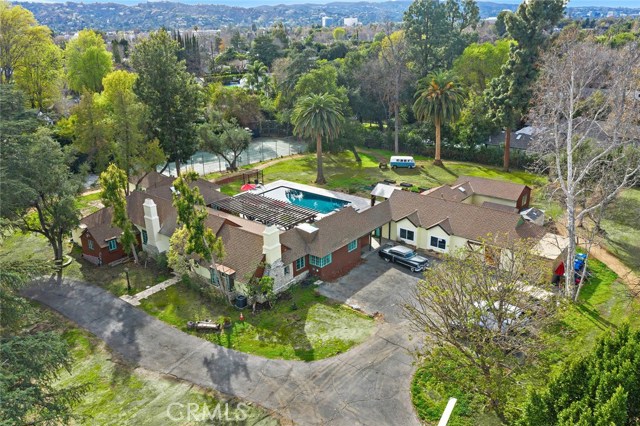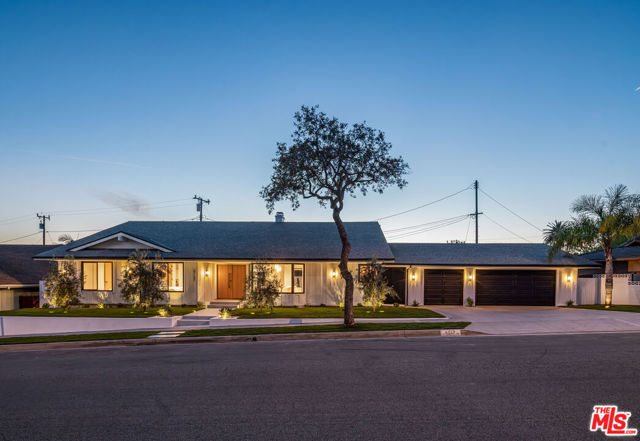6727 Alvern Street, Los Angeles, CA 90056
Contact Silva Babaian
Schedule A Showing
Request more information
- MLS#: 25506487 ( Single Family Residence )
- Street Address: 6727 Alvern Street
- Viewed: 5
- Price: $2,595,000
- Price sqft: $884
- Waterfront: No
- Year Built: 1965
- Bldg sqft: 2935
- Bedrooms: 4
- Total Baths: 4
- Full Baths: 3
- 1/2 Baths: 1
- Garage / Parking Spaces: 3
- Days On Market: 27
- Additional Information
- County: LOS ANGELES
- City: Los Angeles
- Zipcode: 90056
- Provided by: Keller Williams Realty Los Feliz
- Contact: Patty Patty

- DMCA Notice
-
DescriptionNestled in one of LA's most sought after neighborhoods.. sits this newly renovated architectural contemporary modern home where luxury and sophistication meet to create an unparalleled living experience. As you enter, the custom white oak double doors opens into a grand entry way that welcomes you into expansive open floor plan and design. Beautiful white oak floors lay through out, and abundant natural light fill the living room and family room divided by a stunning plastered double fireplace . Oversized glass doors give access to the serene and private back yard. Sleek modern kitchen with high end stainless steel appliances, white oak cabinetry, large waterfall island, formal dining room and mini bar adjacent to wine cellar in family room, make this the ultimate entertainment home. Down the hallway you'll find the stylish powder room with beautiful plaster finish, guest bedroom and equally stylish guest bathroom, 2 additional spacious bedrooms with shared Jack and Jill bath room. At the end of the hallway you'll find the luxurious ensuite master bedroom.. huge walk in closet, spa like master bathroom with enclosed large tub and shower. Sliding glass doors leading to a private and serene backyard where you will find a fire place to unwind in the evening as well a custom fully equipped bbq to enjoy gatherings with fiends and family. This homes also includes a large 3 car garage with epoxy finish ready to double as workspace, gym or anything else you may need. The seamless blend of luxury and practicality gives this home an unparalleled living experience, perfectly designed for both sophistication and everyday comfort. With proximity to shops and restaurants makes this is a special property that won't last.
Property Location and Similar Properties
Features
Appliances
- Barbecue
- Dishwasher
- Disposal
- Refrigerator
- Vented Exhaust Fan
Architectural Style
- Contemporary
Construction Materials
- Stucco
Cooling
- Central Air
- Heat Pump
Country
- US
Direction Faces
- East
Door Features
- Sliding Doors
- Double Door Entry
Eating Area
- Dining Room
- Breakfast Counter / Bar
Entry Location
- Ground Level w/steps
Fireplace Features
- Family Room
- Living Room
- Gas
- Fire Pit
Flooring
- Wood
- Tile
Foundation Details
- Combination
Heating
- Electric
- Central
- Fireplace(s)
- Floor Furnace
Laundry Features
- Washer Included
- Dryer Included
- Inside
Levels
- One
Lockboxtype
- None
Parcel Number
- 4102004049
Parking Features
- Driveway
- Garage - Three Door
Patio And Porch Features
- Covered
- Concrete
- Tile
Pool Features
- None
Postalcodeplus4
- 2201
Property Type
- Single Family Residence
Property Condition
- Updated/Remodeled
Roof
- Shingle
Sewer
- Other
Spa Features
- None
View
- None
Window Features
- Double Pane Windows
- Screens
- Custom Covering
Year Built
- 1965
Zoning
- LCR1-1






