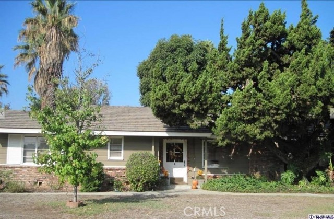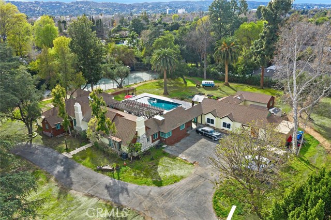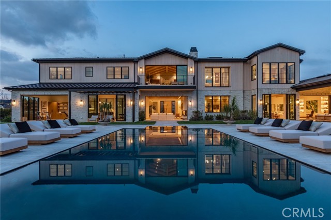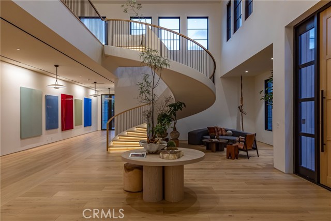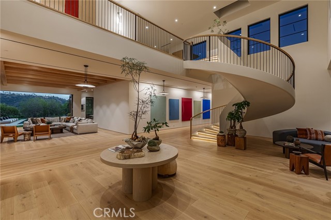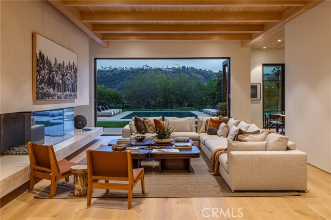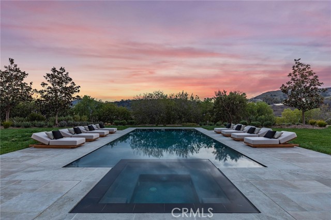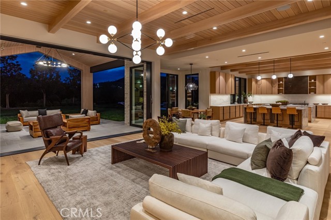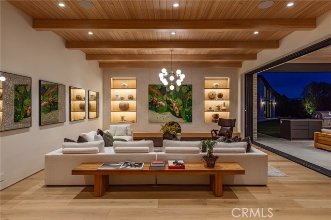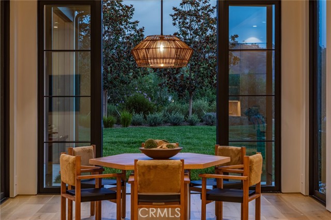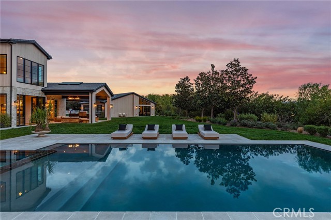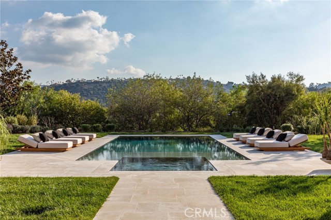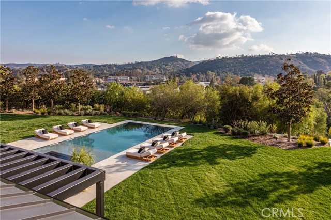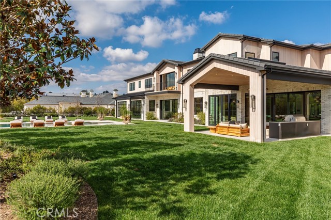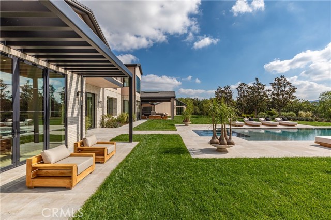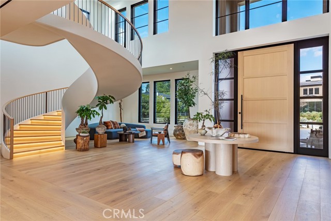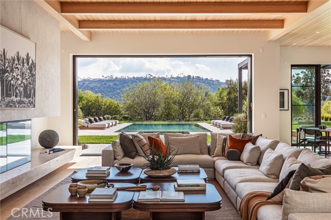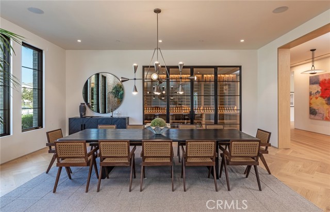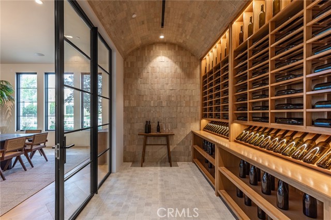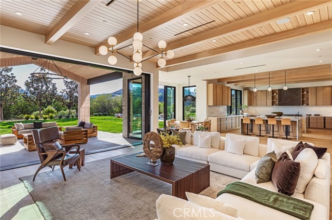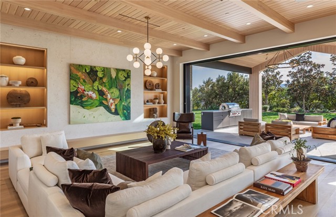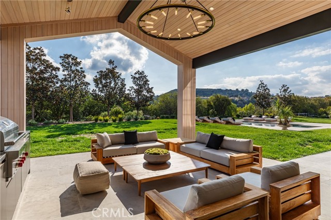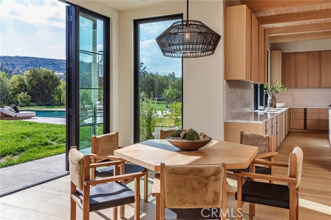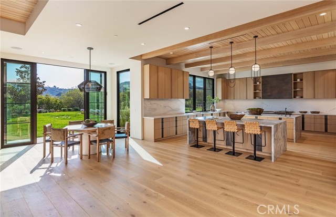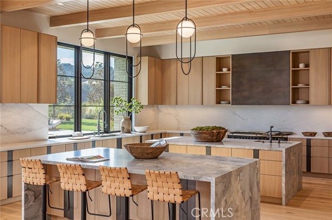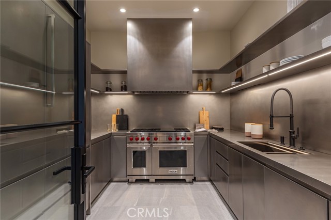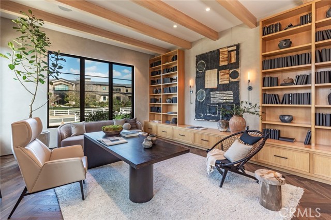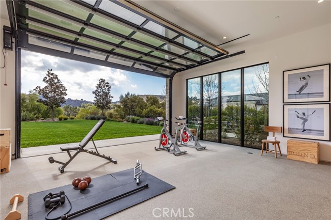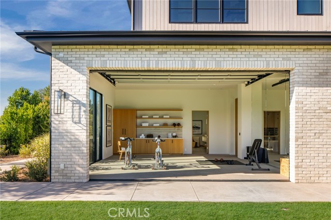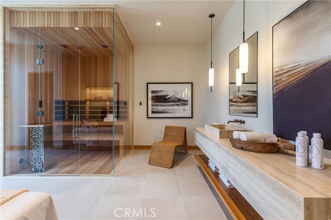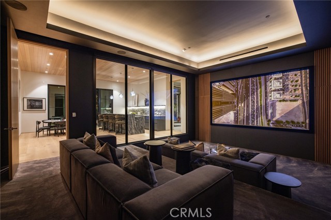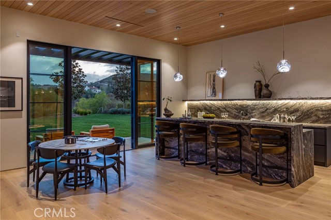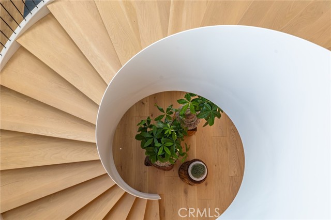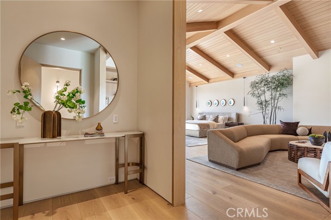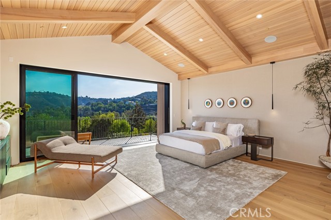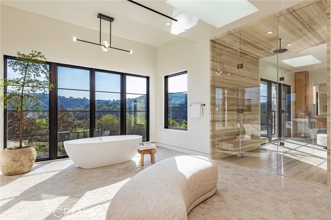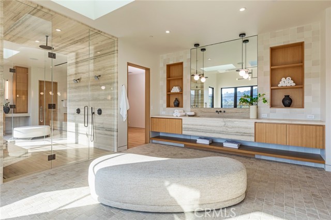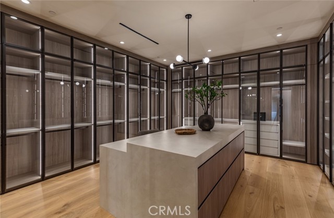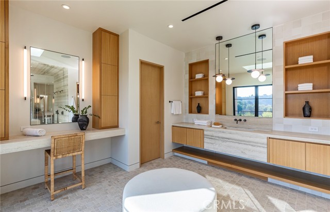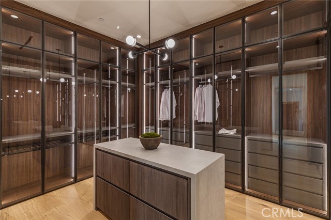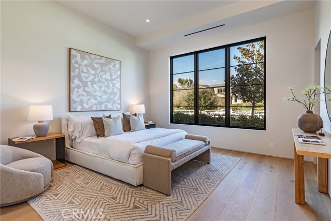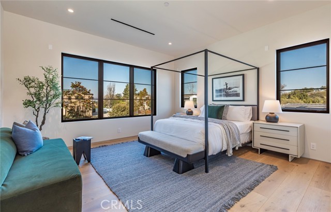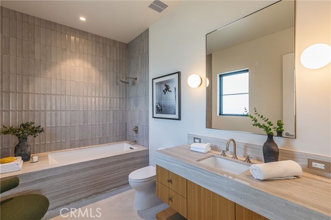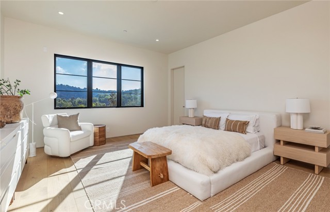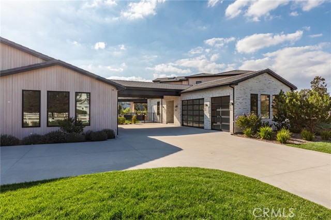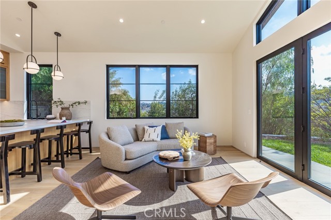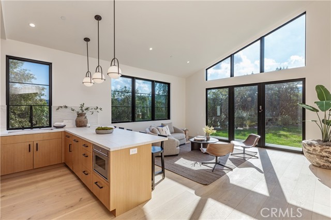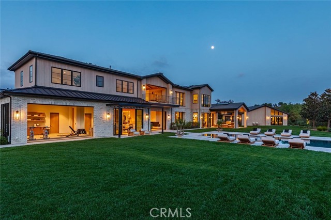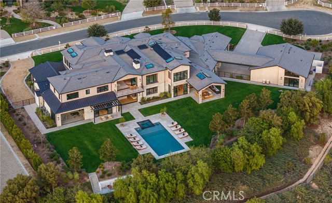24050 Hidden Ridge Road, Hidden Hills, CA 91302
Contact Silva Babaian
Schedule A Showing
Request more information
- MLS#: SR25048812 ( Single Family Residence )
- Street Address: 24050 Hidden Ridge Road
- Viewed: 24
- Price: $23,995,000
- Price sqft: $1,489
- Waterfront: Yes
- Wateraccess: Yes
- Year Built: 2023
- Bldg sqft: 16112
- Bedrooms: 8
- Total Baths: 11
- Full Baths: 9
- 1/2 Baths: 2
- Garage / Parking Spaces: 7
- Days On Market: 52
- Acreage: 2.02 acres
- Additional Information
- County: LOS ANGELES
- City: Hidden Hills
- Zipcode: 91302
- District: Las Virgenes
- Elementary School: ROUMEA
- Middle School: AEWRI
- High School: CALABA
- Provided by: Douglas Elliman of California, Inc.
- Contact: Marc Marc

- DMCA Notice
-
DescriptionSited at the end of one of Hidden Hills most coveted cul de sacs, this brand new custom built estate features 8 bedrooms, 12 bathrooms, with a private guesthouse on a rare, 2 acre view lot. Featuring sweeping views and meticulous craftsmanship, the home is a product of 3+ years of design and construction by one of the community's most prolific builders. It boasts a luminous open floor plan with soaring ceilings, grand scale, and unique design elements such as a commanding, floating, spiral staircase. Highlights include a chef's kitchen with double islands, an additional prep kitchen, and a sunlit breakfast room, flowing seamlessly into the spacious family room featuring open beamed ceilings, a stone fireplace, and walls of glass that open to a large covered patio complete with a full outdoor kitchen. Additional luxury living spaces include a formal dining room with a glass encased wine wall, custom built office, bespoke home theater with acoustic paneling & back lit coffered ceiling, plus an adjoining lounge/game room with a wet bar, and a resort like gym/spa with a motorized opening wall, massage area, and luxurious bath with steam shower & sauna. Seven generous ensuite bedrooms complete the main residence, inclusive of the luxurious primary suite featuring wood clad vaulted ceilings, a stone fireplace, dual bathrooms with skylights, dual boutique style custom closets, and a large private patio perfect for enjoying the stunning sunset views. The resort like backyard is a true entertainer's paradise featuring various grassy lawns, a zero edge pool & spa with a large Baja shelf, plus mature and private landscaping. Perfect for an art lover or car collector, the home comes with dozens of trophy art walls, a motor court, and a well appointed garage for 7 cars. This home epitomizes the pinnacle of luxury indoor outdoor living in one of the most prestigious, guard gated celebrity communities in Southern California
Property Location and Similar Properties
Features
Accessibility Features
- 48 Inch Or More Wide Halls
Appliances
- Free-Standing Range
- Gas Range
- Ice Maker
- Microwave
- Range Hood
- Refrigerator
- Water Heater
Assessments
- Unknown
Association Amenities
- Pickleball
- Pool
- Barbecue
- Outdoor Cooking Area
- Picnic Area
- Playground
- Tennis Court(s)
- Sport Court
- Hiking Trails
- Horse Trails
- Recreation Room
- Meeting Room
- Guard
- Controlled Access
Association Fee
- 0.25
Association Fee Frequency
- Annually
Baths Total
- 11
Below Grade Finished Area
- 0.00
Builder Model
- Custom estate
Commoninterest
- Planned Development
Common Walls
- No Common Walls
Cooling
- Central Air
Country
- US
Days On Market
- 390
Door Features
- Sliding Doors
Eating Area
- Breakfast Nook
- Dining Room
Electric
- Electricity - On Property
Elementary School
- ROUMEA
Elementaryschool
- Round Meadow
Entry Location
- First floor
Fencing
- Split Rail
- Vinyl
Fireplace Features
- Family Room
- Living Room
- Primary Retreat
- Gas
Flooring
- Stone
- Wood
Foundation Details
- Slab
Garage Spaces
- 7.00
Heating
- Central
High School
- CALABA2
Highschool
- Calabasas
Inclusions
- Home theater audio-visual equipment. Washer's and dryer's. Smart home system.
Interior Features
- 2 Staircases
- Balcony
- Beamed Ceilings
- Built-in Features
- Cathedral Ceiling(s)
- High Ceilings
- Home Automation System
- In-Law Floorplan
- Open Floorplan
- Pantry
- Recessed Lighting
- Stone Counters
- Storage
- Two Story Ceilings
- Wet Bar
Laundry Features
- Individual Room
- Inside
Levels
- Two
Lockboxtype
- None
Lot Features
- Back Yard
- Cul-De-Sac
- Front Yard
- Horse Property Unimproved
- Landscaped
- Lawn
- Level with Street
- Lot Over 40000 Sqft
- Rectangular Lot
- Park Nearby
- Sprinkler System
- Sprinklers In Front
- Sprinklers In Rear
- Sprinklers On Side
- Sprinklers Timer
- Walkstreet
- Yard
Middle School
- AEWRI
Middleorjuniorschool
- A.E. Wright
Other Structures
- Guest House
- Guest House Attached
- Second Garage
- Second Garage Attached
Parcel Number
- 2049045009
Parking Features
- Direct Garage Access
- Driveway
- Concrete
- Paved
- Driveway Level
- Garage
- Garage Faces Side
- Garage - Two Door
- Garage Door Opener
- Private
- Side by Side
Patio And Porch Features
- Covered
- Patio
- Front Porch
- See Remarks
Pool Features
- Private
- Gunite
- Heated
- In Ground
Postalcodeplus4
- 2448
Property Type
- Single Family Residence
Property Condition
- Turnkey
Road Frontage Type
- City Street
Road Surface Type
- Paved
Roof
- Concrete
- Tile
School District
- Las Virgenes
Security Features
- Gated Community
- Gated with Guard
Sewer
- Public Sewer
Spa Features
- Private
- Gunite
- Heated
- In Ground
Utilities
- Electricity Connected
- Natural Gas Connected
- Sewer Connected
- Water Connected
View
- Mountain(s)
- Neighborhood
- Panoramic
Views
- 24
Virtual Tour Url
- https://drive.google.com/file/d/1PneZOE8qRSQyAo1kSwh4JuBJc6HOhBtW/view
Water Source
- Public
Window Features
- Double Pane Windows
Year Built
- 2023
Year Built Source
- Builder
Zoning
- HHR-A-S*

