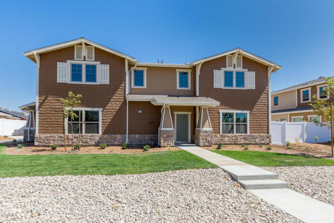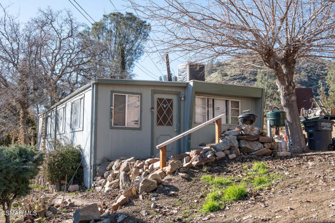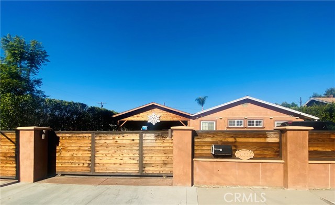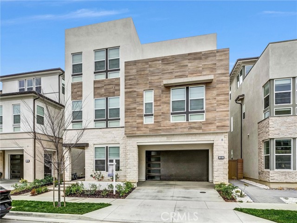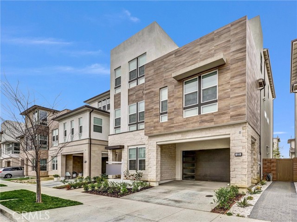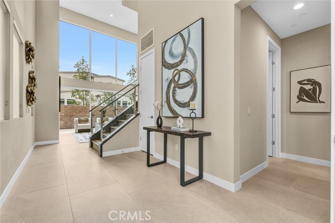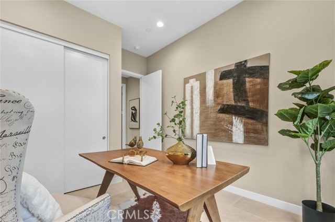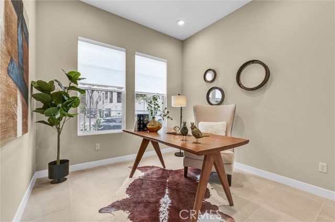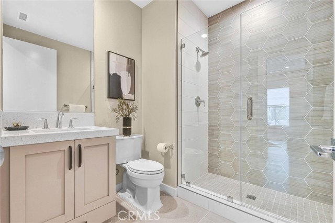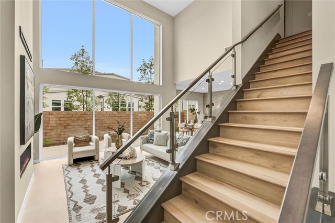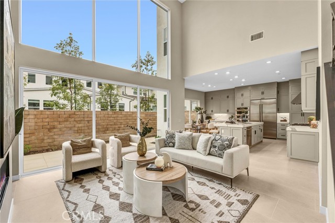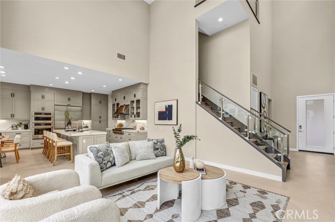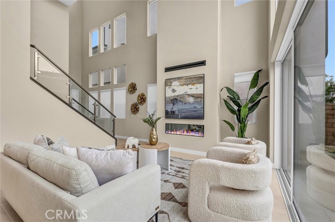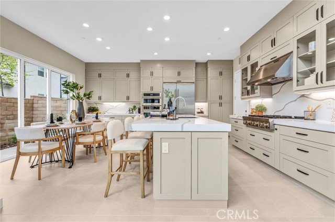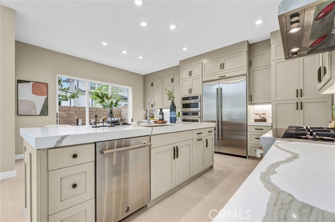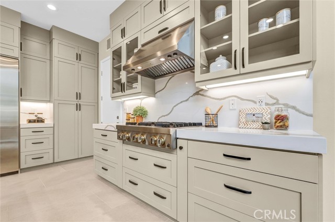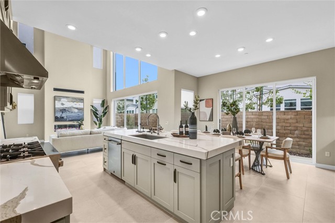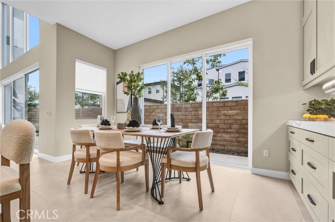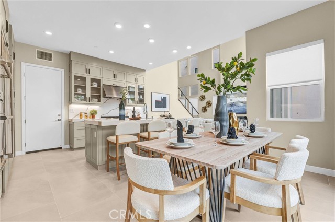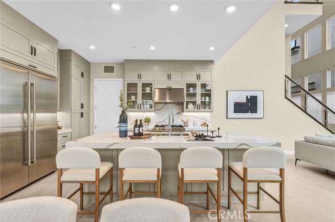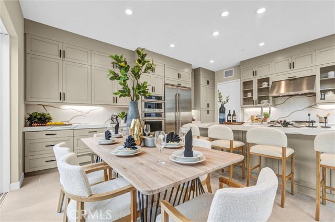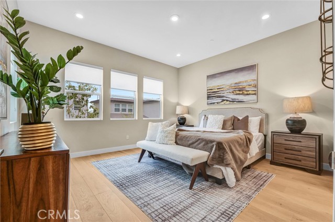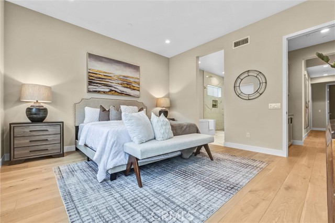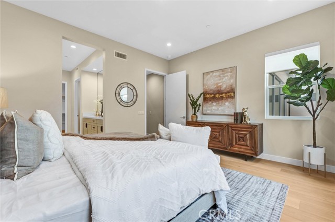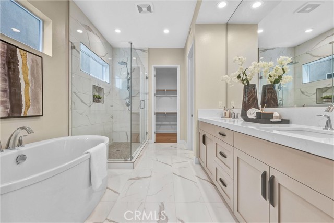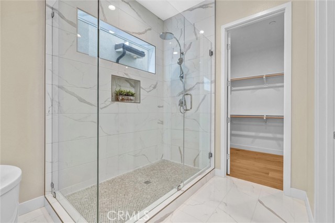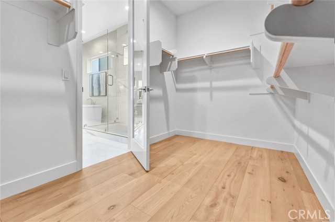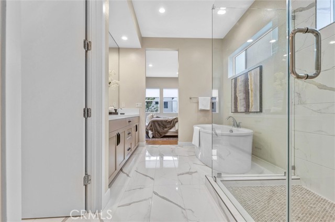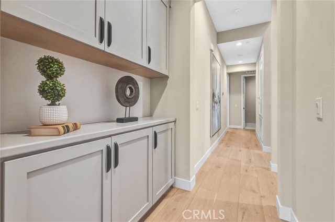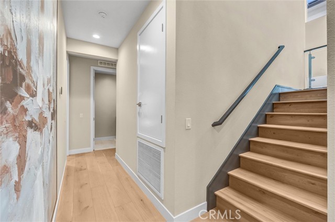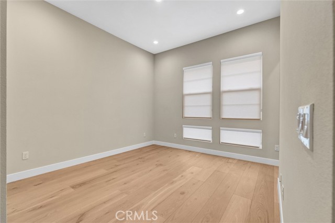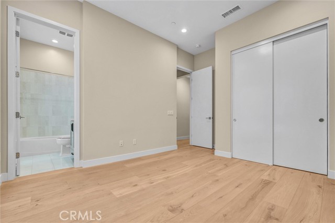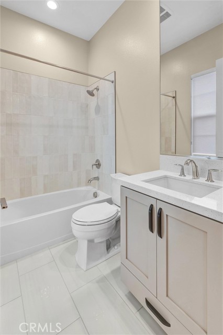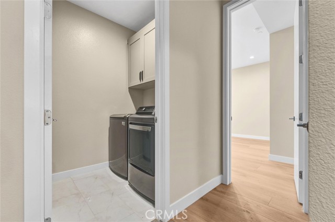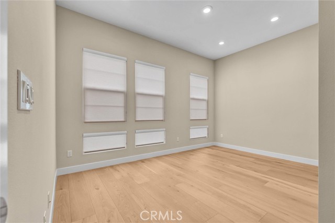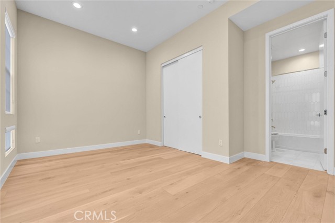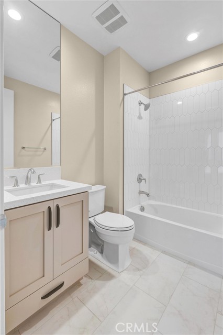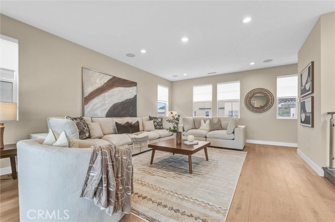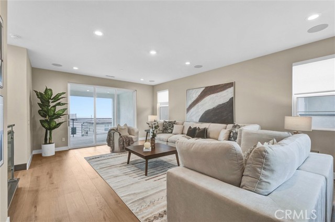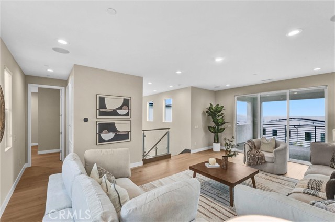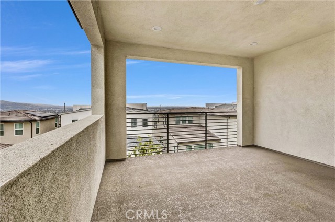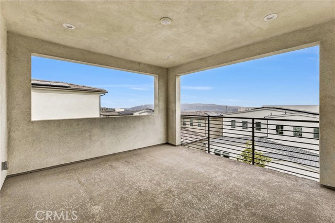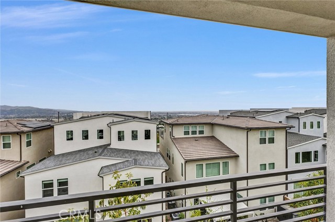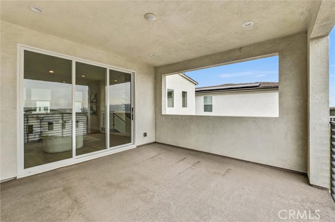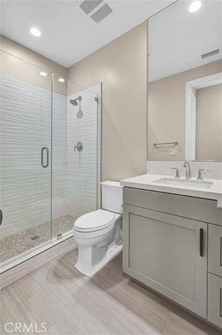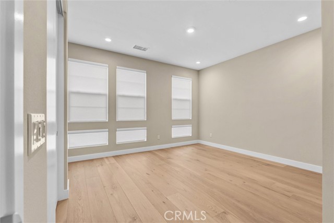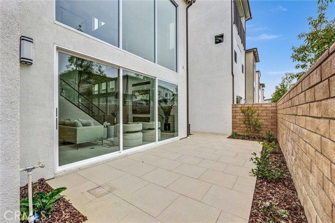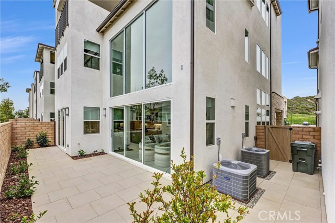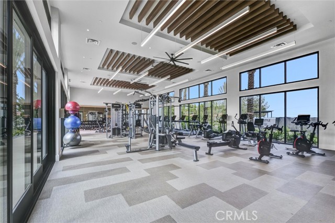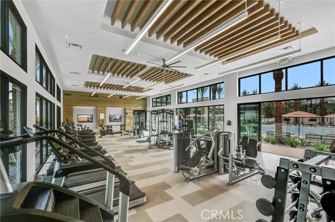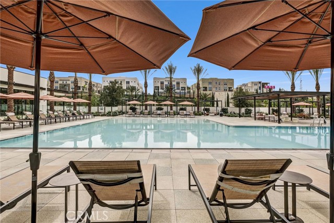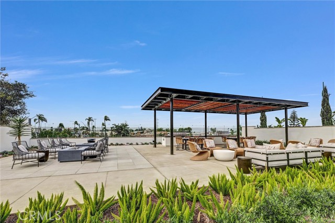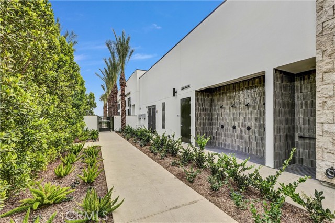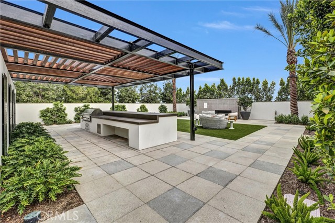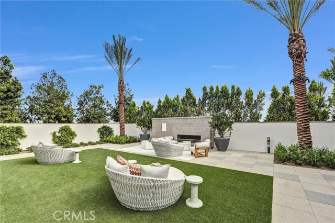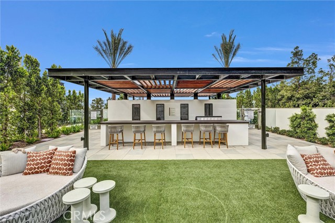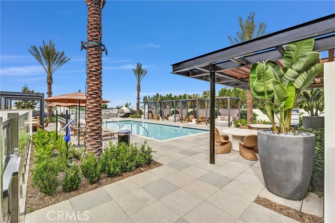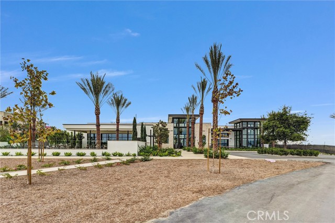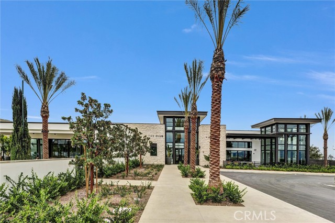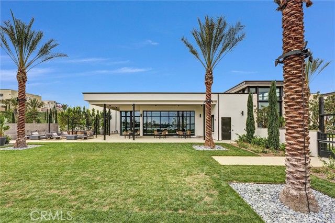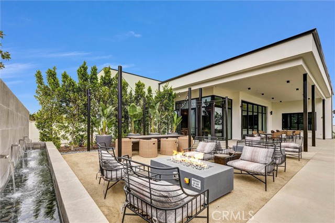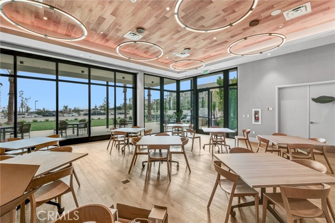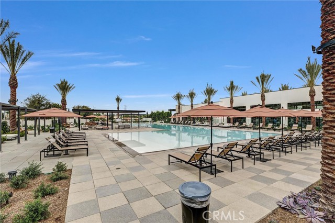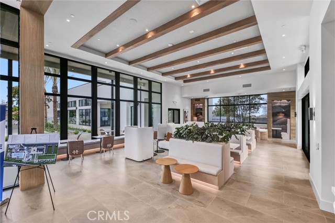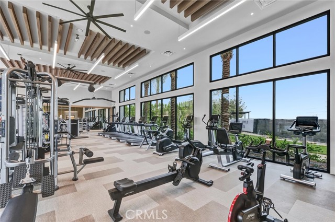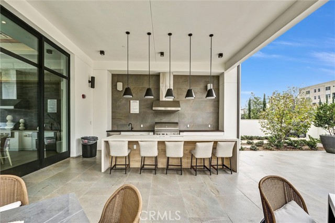1155 Poppy Court, Montebello, CA 90640
Contact Silva Babaian
Schedule A Showing
Request more information
- MLS#: AR25049746 ( Townhouse )
- Street Address: 1155 Poppy Court
- Viewed: 7
- Price: $2,088,000
- Price sqft: $702
- Waterfront: No
- Year Built: 2023
- Bldg sqft: 2975
- Bedrooms: 5
- Total Baths: 5
- Full Baths: 5
- Garage / Parking Spaces: 2
- Days On Market: 34
- Additional Information
- County: LOS ANGELES
- City: Montebello
- Zipcode: 90640
- District: Montebello Unified
- Provided by: RE/MAX GALAXY
- Contact: Xiao Yan Xiao Yan

- DMCA Notice
-
DescriptionDiscover the pinnacle of contemporary luxury in this Newer three level masterpiece. Designed with sophistication and functionality in mind, this stunning residence boasts five spacious bedrooms and five elegantly appointed bathrooms, offering the ultimate in comfort and style. Step inside and be captivated by the open concept living space, bathed in natural light from expansive floor to ceiling windows. The soaring ceilings and meticulously curated finishes create a sense of effortless elegance. At the heart of the home, the gourmet kitchen is a chefs dream, featuring top of the line appliances, custom cabinetry, and a sleek center islandperfect for both everyday living and entertaining. Each bedroom is thoughtfully designed as a private retreat, with ample closet space and serene ambiance. The primary suite is a sanctuary of its own, featuring a spa inspired en suite bath, dual vanities, and a soaking tub for ultimate relaxation. Additional bedrooms offer flexibility, ideal for family, guests, or a dedicated home office.Designed for modern living, this home boasts multiple lounge areas, a stylish loft, and inviting outdoor spaces perfect for relaxing or entertaining. The seller has done an excellent job with high quality upgrades, including beautiful real wood flooring on the second and third floors and premium tile on the first floor, adding both elegance and durability. With clean architectural lines, smart home technology, and premium materials throughout, this home truly embodies contemporary elegance.Nestled in a highly desirable neighborhood, this 2023 built residence is a rare opportunity to own a home that seamlessly blends innovation, comfort, and luxury.Dont miss your chance to experience this exceptional homeschedule a private tour today!
Property Location and Similar Properties
Features
Appliances
- 6 Burner Stove
- Built-In Range
- Dishwasher
- Disposal
- Gas Range
- Gas Cooktop
- Range Hood
- Tankless Water Heater
Architectural Style
- Contemporary
Assessments
- None
Association Amenities
- Pool
- Spa/Hot Tub
- Barbecue
- Gym/Ex Room
- Clubhouse
- Recreation Room
- Meeting Room
- Management
- Guard
- Security
Association Fee
- 291.00
Association Fee Frequency
- Monthly
Commoninterest
- Condominium
Common Walls
- No Common Walls
Cooling
- Central Air
Country
- US
Days On Market
- 24
Entry Location
- First Floor
Fireplace Features
- Living Room
Flooring
- Stone
- Wood
Garage Spaces
- 2.00
Laundry Features
- Individual Room
Levels
- Three Or More
Lockboxtype
- Supra
Parcel Number
- 5271024159
Pool Features
- Community
Property Type
- Townhouse
School District
- Montebello Unified
Sewer
- Public Sewer
Spa Features
- Community
View
- City Lights
Water Source
- Public
Year Built
- 2023
Year Built Source
- Builder

