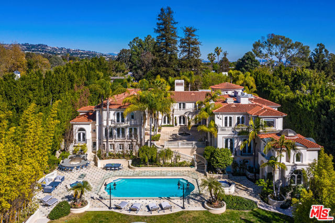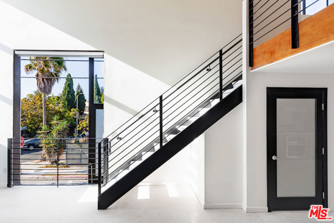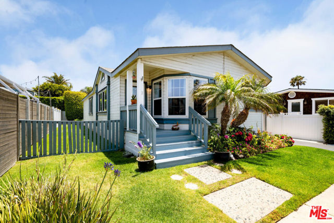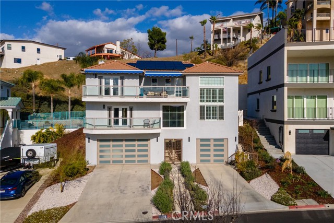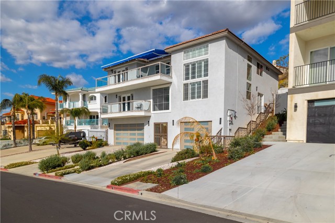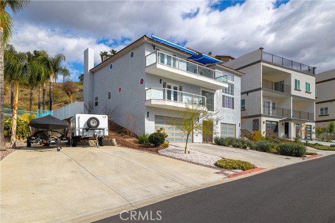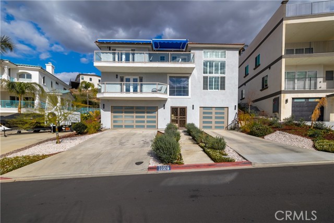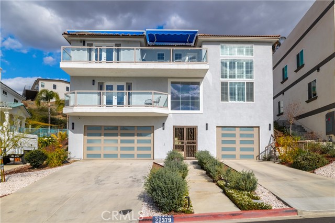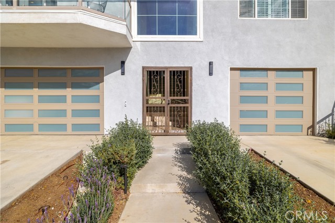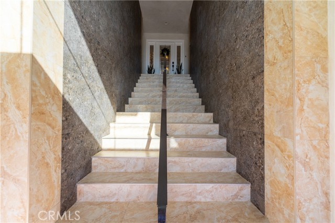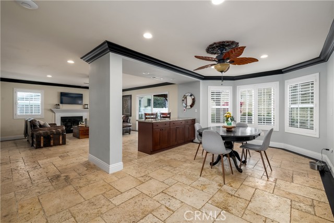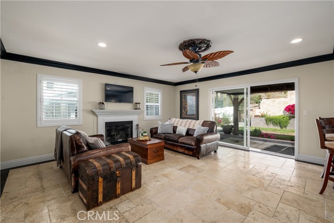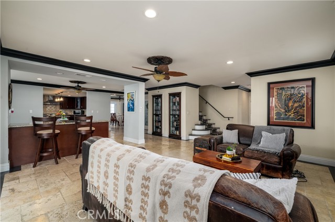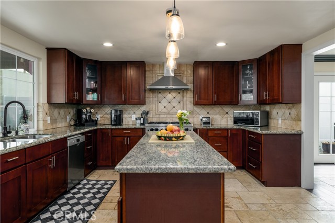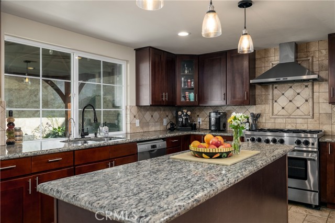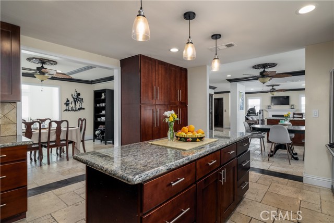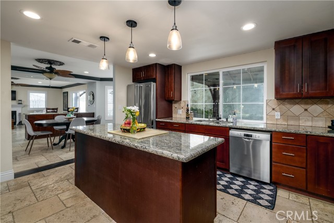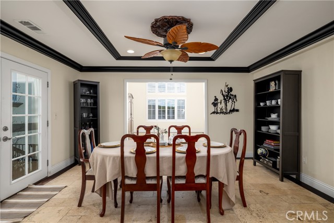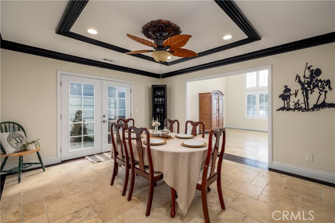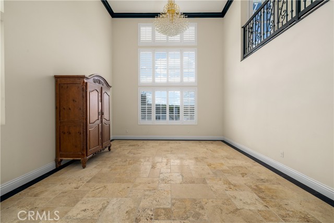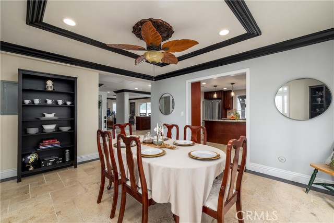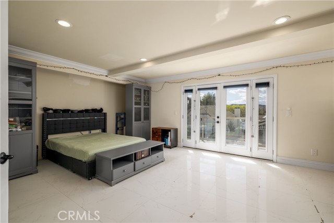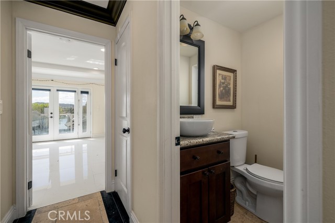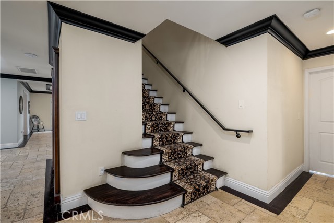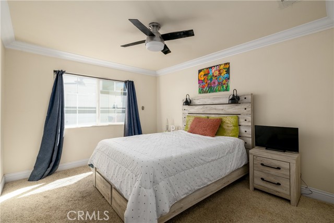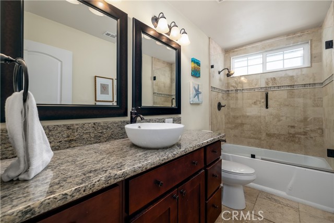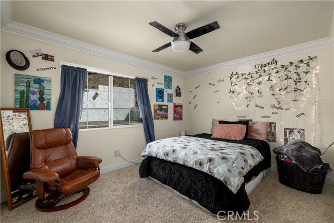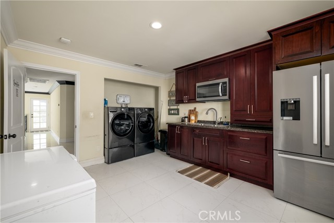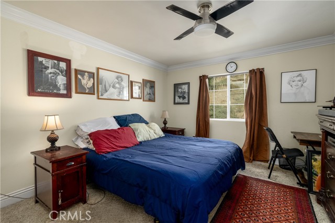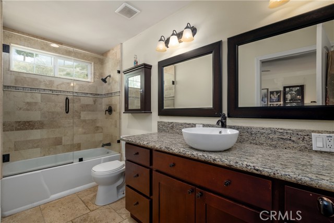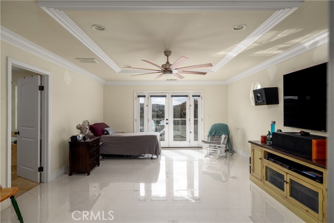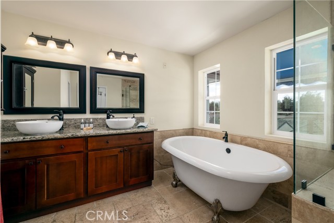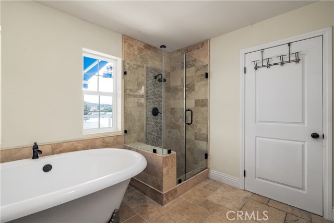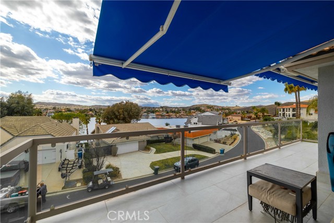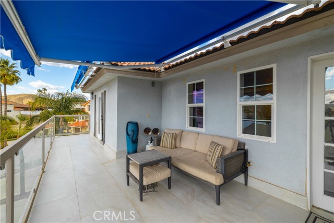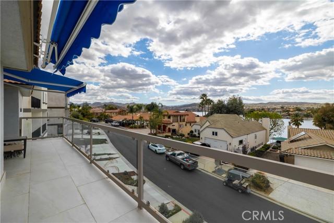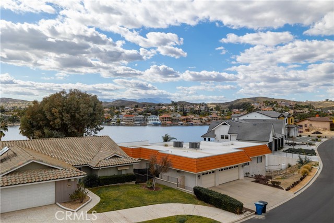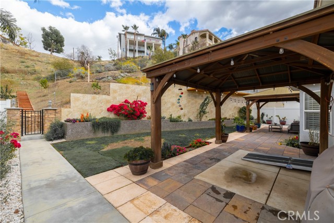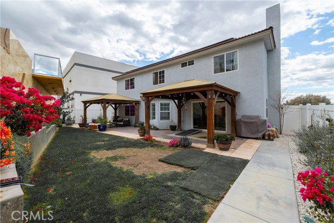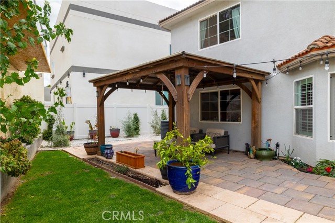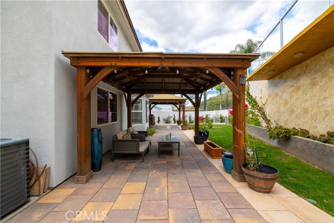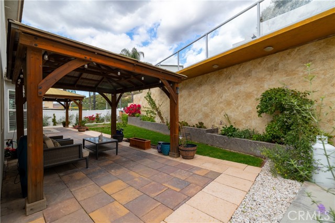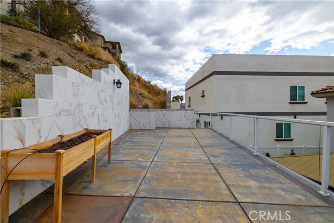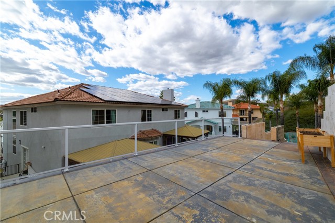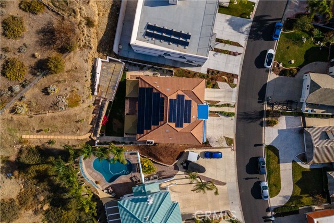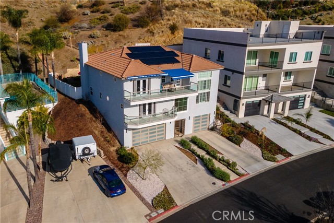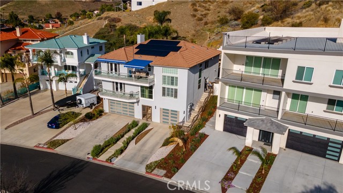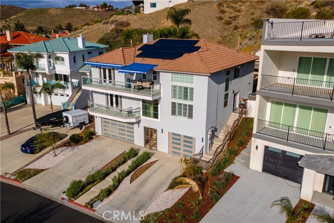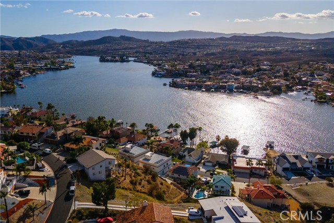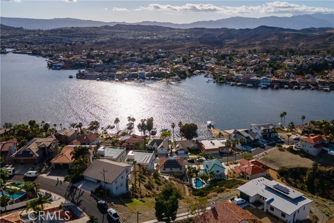22379 San Joaquin Drive, Canyon Lake, CA 92587
Contact Silva Babaian
Schedule A Showing
Request more information
- MLS#: SW25048112 ( Single Family Residence )
- Street Address: 22379 San Joaquin Drive
- Viewed: 12
- Price: $1,175,000
- Price sqft: $294
- Waterfront: No
- Year Built: 2015
- Bldg sqft: 3999
- Bedrooms: 5
- Total Baths: 5
- Full Baths: 4
- 1/2 Baths: 1
- Garage / Parking Spaces: 3
- Days On Market: 58
- Additional Information
- County: RIVERSIDE
- City: Canyon Lake
- Zipcode: 92587
- District: Lake Elsinore Unified
- Elementary School: TUSHIL
- Middle School: CANLAK
- High School: TEMCAN
- Provided by: Coldwell Banker Assoc Brkr-SC
- Contact: Elvia Elvia

- DMCA Notice
-
DescriptionWelcome to Canyon Lake, "A little Bit of Paradise"! Take the grand staircase or ride up your private elevator to your lake home! This 3 story modern lake home features 5 bedrooms, 4.5 baths and sits directly across the main lake with Paid off Solar! As you enter the 2nd story you are greeted by a bright and open floor plan, a great room with a fireplace and sliding doors that open up to the beautifully landscaped backyard. The backyard boasts a covered patio, 19 trees including 10 variation of olive trees and citrus trees and a large sun deck for gardening or for your creation to be realized. The kitchen boasts granite counter tops, an oversized kitchen island, a 6 burner gas stove and beautiful cherry wood cabinets offering ample amounts of storage. Adjacent to the kitchen is the formal dining room with french doors that lead to the side patio. Enjoy a ballroom dance under the crystal chandelier in the formal living room, complete with travertine floors, vaulted ceilings and large picture windows that offer gorgeous lake views. The second floor also features a bedroom with an en suite full bathroom and a separate half guest bathroom. The third floor opens up to the primary suite with en suite bathroom, a gorgeous claw foot bathtub and separate stand alone shower. The second floor also features another bedroom with an en suite bathroom, two more bedrooms and bathroom, a large laundry room with sink, refrigerator and washer and dryer. Enjoy peaceful sunsets and watch the boats go by from either one of the two balconies. Canyon Lake is a truly unique private community which sits on a golf course and lake with 24 hr security, with parks, beaches, country club, boating, fishing, dog park, tennis, pickleball, and basketball courts, pump track, equestrian center, little league field, camp ground and private restaurant with private event rooms and memorable community events like Fiesta Days , the 4th of July fireworks show and so much more!
Property Location and Similar Properties
Features
Accessibility Features
- Accessible Elevator Installed
Appliances
- 6 Burner Stove
- Dishwasher
- Electric Water Heater
- Disposal
- Gas Oven
- Gas Range
- Gas Cooktop
- Microwave
- Refrigerator
- Water Purifier
- Water Softener
Architectural Style
- Modern
Assessments
- None
Association Amenities
- Pickleball
- Pool
- Barbecue
- Outdoor Cooking Area
- Picnic Area
- Playground
- Dog Park
- Dock
- Golf Course
- Tennis Court(s)
- Other Courts
- Clubhouse
- Banquet Facilities
- Meeting Room
- Storage
- Common RV Parking
- Maintenance Grounds
- Guard
- Security
- Controlled Access
Association Fee
- 345.00
Association Fee Frequency
- Monthly
Commoninterest
- None
Common Walls
- No Common Walls
Construction Materials
- Stucco
Cooling
- Central Air
- Dual
Country
- US
Days On Market
- 33
Direction Faces
- West
Door Features
- Sliding Doors
Eating Area
- Area
- Breakfast Nook
- Separated
Elementary School
- TUSHIL
Elementaryschool
- Tuscany Hills
Entry Location
- Street level
Fencing
- Vinyl
Fireplace Features
- Family Room
Flooring
- Carpet
- Stone
- Tile
Foundation Details
- Permanent
- Slab
Garage Spaces
- 3.00
Heating
- Central
- Fireplace(s)
High School
- TEMCAN
Highschool
- Temescal Canyon
Inclusions
- Washer/Dryer
- Refrigerators
Interior Features
- Balcony
- Bar
- Built-in Features
- Cathedral Ceiling(s)
- Ceiling Fan(s)
- Crown Molding
- Elevator
- Granite Counters
- High Ceilings
- In-Law Floorplan
- Open Floorplan
- Pantry
- Recessed Lighting
- Storage
Laundry Features
- Dryer Included
- Individual Room
- Inside
- Upper Level
- Washer Included
Levels
- Three Or More
Living Area Source
- Assessor
Lockboxtype
- None
Lot Dimensions Source
- Public Records
Lot Features
- 0-1 Unit/Acre
- Back Yard
- Landscaped
- Lawn
- Level with Street
- Park Nearby
- Paved
- Sprinkler System
- Sprinklers Drip System
- Treed Lot
Middle School
- CANLAK
Middleorjuniorschool
- Canyon Lake
Other Structures
- Second Garage
Parcel Number
- 353112047
Parking Features
- Direct Garage Access
- Driveway
Patio And Porch Features
- Covered
- Patio
- Stone
Pool Features
- Association
- Community
- Heated
Postalcodeplus4
- 7849
Property Type
- Single Family Residence
Roof
- Tile
School District
- Lake Elsinore Unified
Security Features
- Carbon Monoxide Detector(s)
- Gated Community
- Gated with Guard
- Smoke Detector(s)
Sewer
- Public Sewer
Spa Features
- None
Utilities
- Cable Available
- Electricity Connected
- Phone Available
- Propane
- Sewer Connected
- Water Connected
View
- Canyon
- Hills
- Lake
- Neighborhood
Views
- 12
Virtual Tour Url
- https://vimeo.com/1063267632/f22b30d185?share=copy
Waterfront Features
- Across the Road from Lake/Ocean
- Fishing in Community
- Lake Privileges
Water Source
- Public
Window Features
- Plantation Shutters
Year Built
- 2015
Year Built Source
- Public Records

