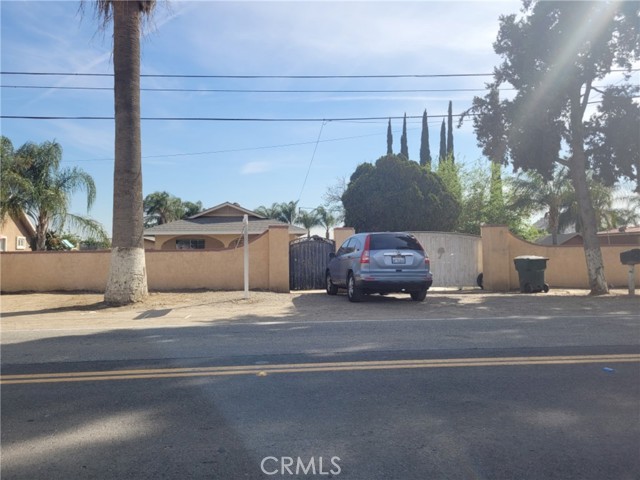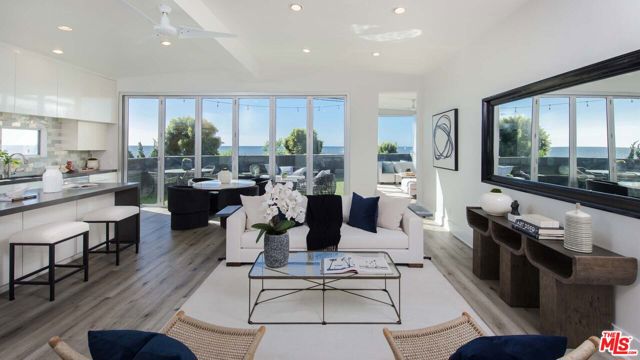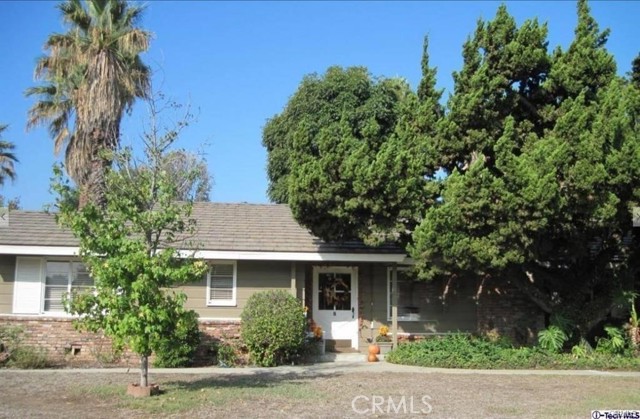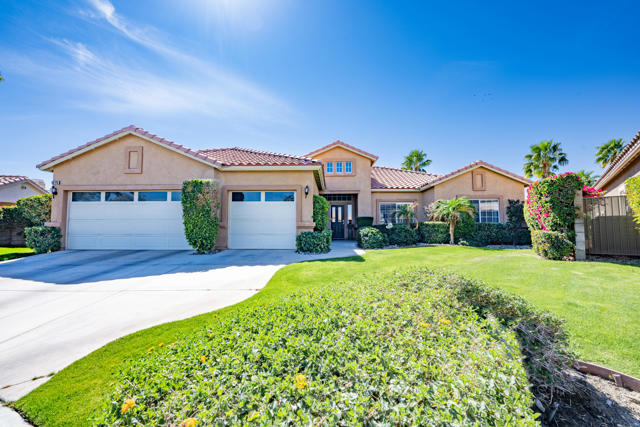79775 Eagle Bend Court, Indio, CA 92201
Contact Silva Babaian
Schedule A Showing
Request more information
- MLS#: 219125960DA ( Single Family Residence )
- Street Address: 79775 Eagle Bend Court
- Viewed: 11
- Price: $638,000
- Price sqft: $294
- Waterfront: Yes
- Wateraccess: Yes
- Year Built: 2003
- Bldg sqft: 2168
- Bedrooms: 3
- Total Baths: 2
- Full Baths: 2
- Garage / Parking Spaces: 3
- Days On Market: 29
- Additional Information
- County: RIVERSIDE
- City: Indio
- Zipcode: 92201
- Subdivision: Indian Springs
- District: Desert Sands Unified
- Elementary School: AMEEAR
- Middle School: JOHGLE
- High School: LAQUI
- Provided by: Indian Springs Real Estate
- Contact: Traci Traci

- DMCA Notice
-
DescriptionThis spacious 2,168 SF home features 3 bedrooms and 2 bathrooms, set on a generous 1/4 acre lot with a tranquil, park like backyard. The gourmet kitchen is a chef's dream, boasting granite countertops, a breakfast counter, a cozy eating area, and a walk in pantry. High end stainless steel appliances, including double ovens, a built in microwave, and a gas cooktop, make cooking and entertaining a breeze. Additionally, the separate laundry room offers extra storage space for convenience. The great room is the perfect place to relax, complete with a gas fireplace with a stunning stacked stone face. It also includes a formal dining area, vaulted ceilings, and custom paint throughout the home. Located within the IID for lower energy costs, this home is ideally situated close to shopping, dining, and entertainment in La Quinta and along Highway 111. The community offers a low HOA fee, which includes front yard landscaping maintenance, 24 hour manned security, FiOS cable TV/internet, and access to two Resident's Clubs that feature pools, spas, and fitness centers. You'll also be just moments away from the Big Rock Golf Club, Big Rock Pub, Costco, Home Depot, and movie theaters, as well as being within walking distance to highly sought after elementary, middle, and high schools.
Property Location and Similar Properties
Features
Appliances
- Gas Cooktop
- Microwave
- Self Cleaning Oven
- Electric Oven
- Water Line to Refrigerator
- Refrigerator
- Gas Cooking
- Disposal
- Dishwasher
- Gas Water Heater
- Water Heater
Association Amenities
- Barbecue
- Pet Rules
- Other
- Maintenance Grounds
- Gym/Ex Room
- Clubhouse
- Controlled Access
- Clubhouse Paid
- Security
- Cable TV
Association Fee
- 390.00
Association Fee Frequency
- Monthly
Builder Model
- Carmel
Carport Spaces
- 0.00
Construction Materials
- Stucco
Cooling
- Zoned
- Electric
- Dual
- Central Air
Country
- US
Door Features
- Sliding Doors
Eating Area
- Breakfast Counter / Bar
- Dining Room
Elementary School
- AMEEAR
Elementaryschool
- Amelia Earhart
Fencing
- Block
Fireplace Features
- See Remarks
- See Through
- Great Room
Flooring
- Carpet
- Tile
- Wood
Foundation Details
- Slab
Garage Spaces
- 3.00
Heating
- Central
- Zoned
- Forced Air
- Fireplace(s)
- Natural Gas
High School
- LAQUI
Highschool
- La Quinta
Inclusions
- Refrigerator
- Washer/Dryer
Interior Features
- Cathedral Ceiling(s)
- Recessed Lighting
- Open Floorplan
- High Ceilings
Laundry Features
- Individual Room
Levels
- One
Living Area Source
- Assessor
Lot Features
- Back Yard
- Paved
- Landscaped
- Lawn
- Front Yard
- Cul-De-Sac
- Sprinklers Drip System
- Sprinklers Timer
- Sprinkler System
- Planned Unit Development
Middle School
- JOHGLE
Middleorjuniorschool
- John Glenn
Parcel Number
- 604540021
Parking Features
- Side by Side
- Driveway
- Direct Garage Access
Patio And Porch Features
- Covered
- Concrete
Pool Features
- In Ground
- Electric Heat
Postalcodeplus4
- 934
Property Type
- Single Family Residence
Roof
- Concrete
- Tile
School District
- Desert Sands Unified
Security Features
- 24 Hour Security
- Gated Community
Spa Features
- Community
- Heated
- In Ground
Subdivision Name Other
- Indian Springs
Uncovered Spaces
- 0.00
Utilities
- Cable Available
View
- Mountain(s)
Views
- 11
Window Features
- Drapes
- Blinds
Year Built
- 2003
Year Built Source
- Assessor






