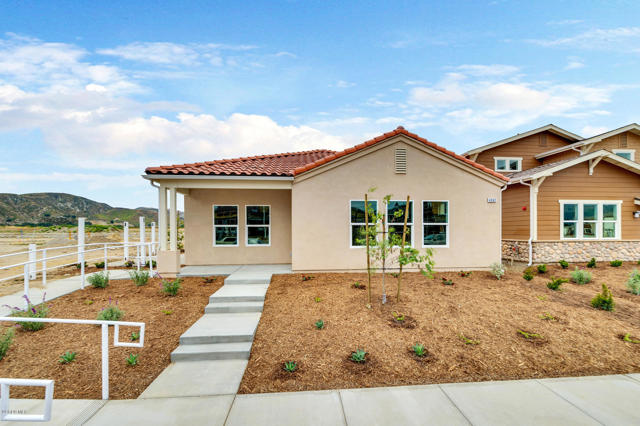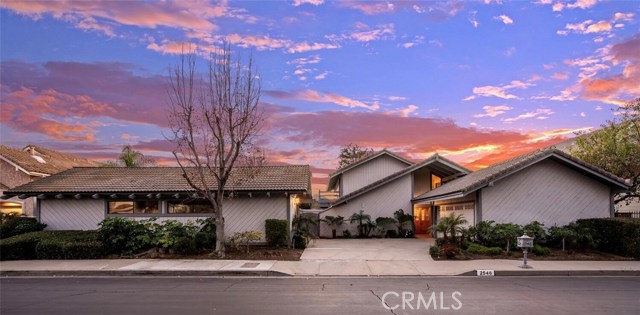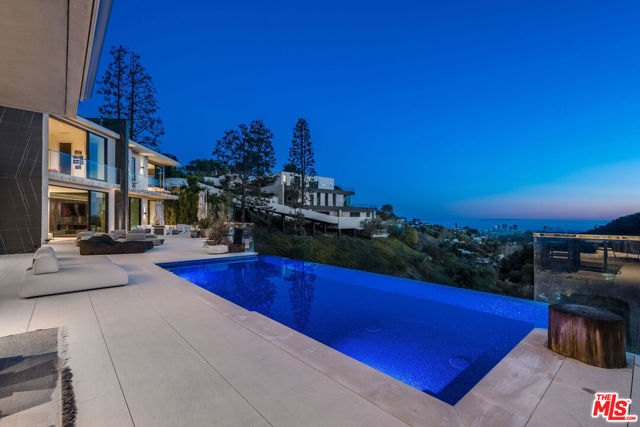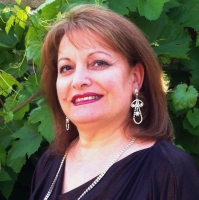1037 Stradella Road, Los Angeles, CA 90077
Contact Silva Babaian
Schedule A Showing
Request more information
- MLS#: 25506191 ( Single Family Residence )
- Street Address: 1037 Stradella Road
- Viewed: 7
- Price: $18,500,000
- Price sqft: $2,483
- Waterfront: No
- Year Built: 2020
- Bldg sqft: 7451
- Bedrooms: 5
- Total Baths: 7
- Full Baths: 6
- 1/2 Baths: 1
- Days On Market: 27
- Additional Information
- County: LOS ANGELES
- City: Los Angeles
- Zipcode: 90077
- Provided by: Hartleigh Haus
- Contact: Nancy Nancy

- DMCA Notice
-
DescriptionThis organic contemporary masterpiece in prime Bel Air is a private retreat with breathtaking views stretching from lush canyons to the city skyline and ocean. Designed with a seamless blend of warm modern aesthetics and natural materials, the home embodies elegance and tranquility. Expansive, light filled spaces feature floor to ceiling Fleetwood doors, creating an effortless indoor outdoor flow to a 3,000 sqft deck, infinity pool, and a full outdoor kitchen with a pizza oven perfect for luxurious entertainment. The outdoor dining area has heaters and an electric shade for use all year round. The custom kitchen includes reclaimed French Oak cabinetry, Italian stone, Miele appliances and a Wolf gas chef's stove with solid oak pendants by Ross Gardam to enhance its sophisticated yet organic feel. The primary suite is a serene retreat with a private balcony and spa like custom bath featuring French reclaimed oak cabinetry, custom blackened steel and fluted glass shower doors, and Italian Gessi fixtures all contributing to its natural, understated luxury. The powder room continues this aesthetic with a tone on tone design including custom grey stained solid oak walls and a grey concrete vanity. Throughout the home, solid rustic oak accent walls, stained black in the bar, bring warmth and texture complimented by Apparatus lighting in the entry, dining room and primary suite. The home has Crestron/Sonos sound system throughout and Lutron lighting to enhance the ambiance. There are 5 en suite bedrooms, two additional bathrooms, a home office, theater, gym, wine room, laundry on two levels and off street parking for 6 cars. A rare opportunity to own an architectural gem where organic beauty and spectacular views meets modern luxury, offering an unparalleled lifestyle in an exclusive community.
Property Location and Similar Properties
Features
Appliances
- Barbecue
Architectural Style
- Modern
Common Walls
- No Common Walls
Cooling
- Central Air
Country
- US
Fireplace Features
- Den
- Fire Pit
- Living Room
- Family Room
Flooring
- Wood
- Stone
Garage Spaces
- 2.00
Heating
- Central
Laundry Features
- Individual Room
Levels
- Three Or More
Parcel Number
- 4369036028
Parking Features
- Direct Garage Access
- Converted Garage
- Controlled Entrance
Pool Features
- Heated
- In Ground
- Infinity
Property Type
- Single Family Residence
Spa Features
- None
Uncovered Spaces
- 6.00
View
- Canyon
- Park/Greenbelt
- Ocean
- City Lights
Year Built
- 2020
Zoning
- LARE20






