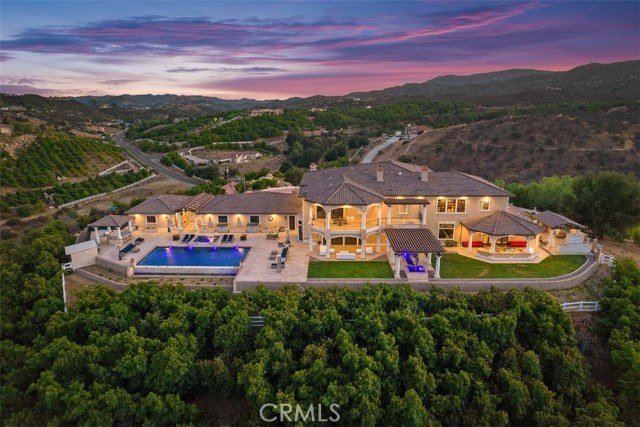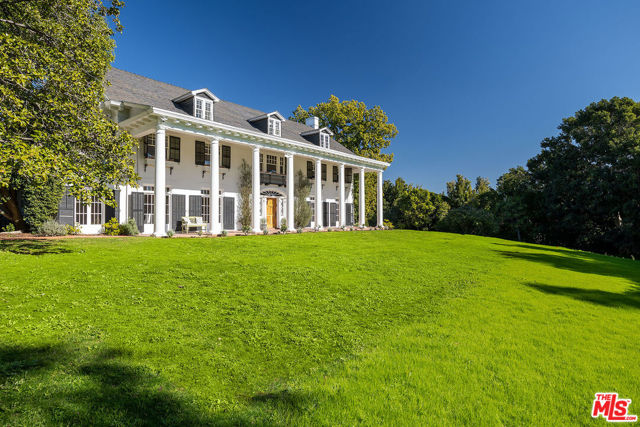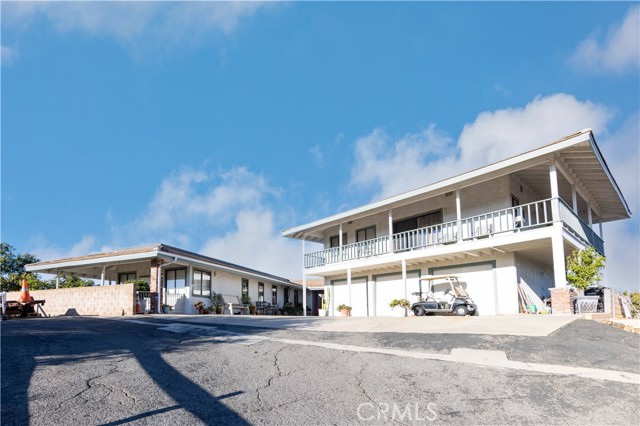18323 Rancho Street, Tarzana, CA 91356
Contact Silva Babaian
Schedule A Showing
Request more information
- MLS#: 25499767 ( Single Family Residence )
- Street Address: 18323 Rancho Street
- Viewed: 1
- Price: $4,518,000
- Price sqft: $605
- Waterfront: No
- Year Built: 1996
- Bldg sqft: 7467
- Bedrooms: 6
- Total Baths: 7
- Full Baths: 6
- 1/2 Baths: 1
- Garage / Parking Spaces: 8
- Days On Market: 36
- Additional Information
- County: LOS ANGELES
- City: Tarzana
- Zipcode: 91356
- Provided by: Coldwell Banker Realty
- Contact: Teri Teri

- DMCA Notice
Description
Entertainer's Dream Oasis with Sweeping Panoramic Views 7,500 sq. ft. estate, offering unparalleled privacy and security on a sprawling 3/4 acre flat lot within an exclusive gated enclave of just four homes. Surrounded by mature trees and lush landscaping, this home boasts panoramic views of El Caballero Country Club, the San Fernando Valley, and distant snow capped mountains. The backyard features an infinity edge pool with a waterfall and slide, a hot tub with stunning sunset views with a glass of wine or a Martini in your hands it is romance personified. Pool house with bathroom and sauna, an outdoor kitchen with patio dining, a fire pit, and a large grass yard. 6 spacious bedrooms and 7 bathrooms provide comfort for family and guests. High ceilings, abundant natural light and walls for artwork define the grand formal living and dining rooms. The chef's kitchen is equipped with Wolf and Sub Zero appliances, two dishwashers, two large pantries, a center island, and a breakfast area. The open layout flows seamlessly into the family room complete with a pub style wet bar, creating a warm and inviting space which flows perfectly to the yard. The extra large primary suite with even better views includes a spa like bathroom with steam shower and soaking tub, a room sized walk in closet, and a deck overlooking the yard. Upstairs, wide hallways lead to spacious bedrooms, a loft style library/office with built ins, a bonus room/den with wet bar, and back staircase for convenience. Additional highlights include a solar system and a 3 car garage with built in cabinets, high ceilings for lift access, and epoxy flooring. This home is more than just a residence, it's an entertainer's dream. Don't miss this rare opportunity schedule your private tour today!
Description
Entertainer's Dream Oasis with Sweeping Panoramic Views 7,500 sq. ft. estate, offering unparalleled privacy and security on a sprawling 3/4 acre flat lot within an exclusive gated enclave of just four homes. Surrounded by mature trees and lush landscaping, this home boasts panoramic views of El Caballero Country Club, the San Fernando Valley, and distant snow capped mountains. The backyard features an infinity edge pool with a waterfall and slide, a hot tub with stunning sunset views with a glass of wine or a Martini in your hands it is romance personified. Pool house with bathroom and sauna, an outdoor kitchen with patio dining, a fire pit, and a large grass yard. 6 spacious bedrooms and 7 bathrooms provide comfort for family and guests. High ceilings, abundant natural light and walls for artwork define the grand formal living and dining rooms. The chef's kitchen is equipped with Wolf and Sub Zero appliances, two dishwashers, two large pantries, a center island, and a breakfast area. The open layout flows seamlessly into the family room complete with a pub style wet bar, creating a warm and inviting space which flows perfectly to the yard. The extra large primary suite with even better views includes a spa like bathroom with steam shower and soaking tub, a room sized walk in closet, and a deck overlooking the yard. Upstairs, wide hallways lead to spacious bedrooms, a loft style library/office with built ins, a bonus room/den with wet bar, and back staircase for convenience. Additional highlights include a solar system and a 3 car garage with built in cabinets, high ceilings for lift access, and epoxy flooring. This home is more than just a residence, it's an entertainer's dream. Don't miss this rare opportunity schedule your private tour today!
Property Location and Similar Properties
Features
Appliances
- Barbecue
- Dishwasher
- Disposal
- Microwave
- Refrigerator
- Range Hood
- Gas Range
- Double Oven
Association Fee
- 1800.00
Association Fee Frequency
- Semi-Annually
Common Walls
- No Common Walls
Country
- US
Door Features
- Double Door Entry
Eating Area
- Breakfast Nook
Entry Location
- Ground Level w/steps
Fencing
- Partial
Fireplace Features
- Living Room
Flooring
- Carpet
- Wood
Garage Spaces
- 3.00
Heating
- Central
Interior Features
- Ceiling Fan(s)
- 2 Staircases
- Bar
- Two Story Ceilings
- Wet Bar
Laundry Features
- Washer Included
- Dryer Included
- Upper Level
- Individual Room
Levels
- Two
Lot Features
- Back Yard
Parcel Number
- 2184058004
Parking Features
- Built-In Storage
- Garage - Three Door
Patio And Porch Features
- Tile
- Patio Open
- Deck
Pool Features
- In Ground
- Heated
- Waterfall
- Infinity
Postalcodeplus4
- 4600
Property Type
- Single Family Residence
Roof
- Tile
Security Features
- Gated Community
- Card/Code Access
- Fire Sprinkler System
Sewer
- Other
Spa Features
- In Ground
Uncovered Spaces
- 5.00
View
- City Lights
- Park/Greenbelt
- Mountain(s)
- Golf Course
Year Built
- 1996
Zoning
- LAA1

























































