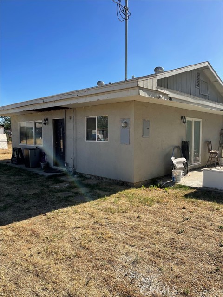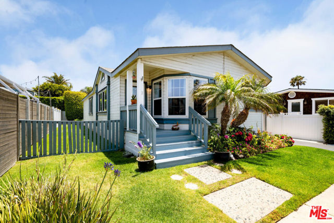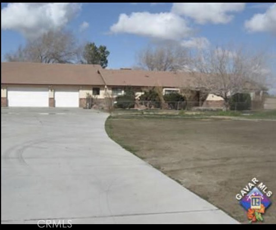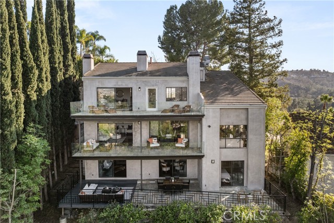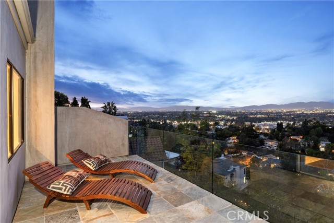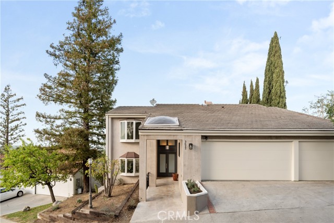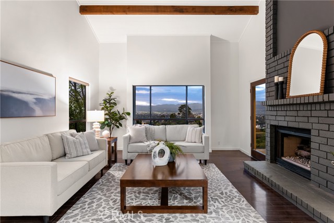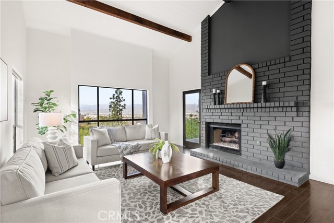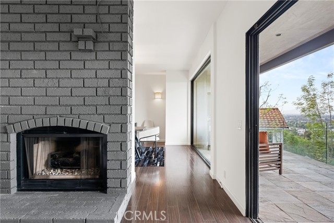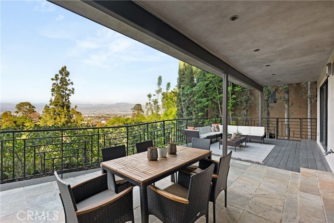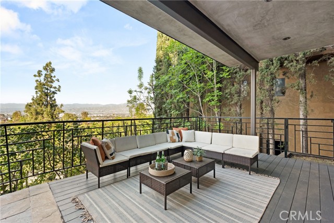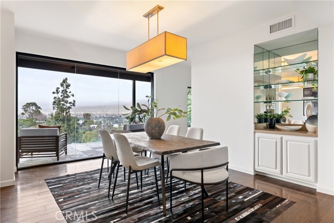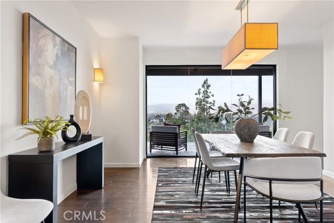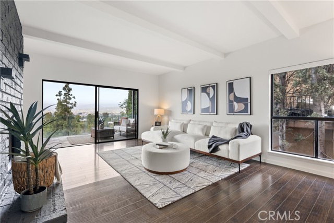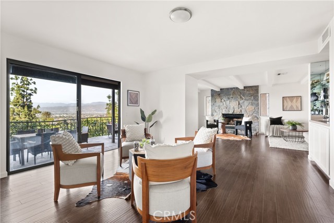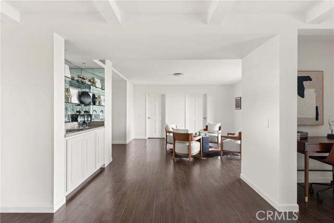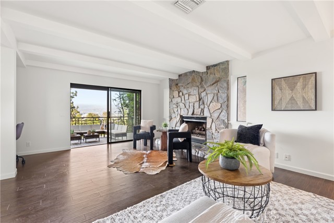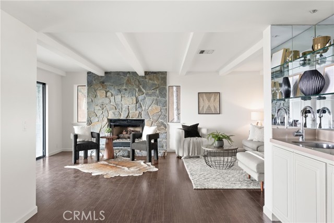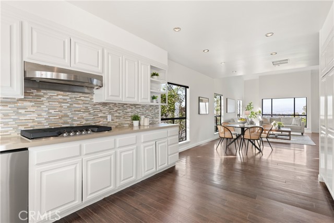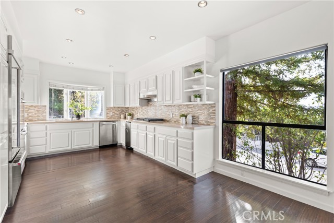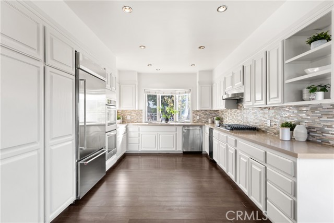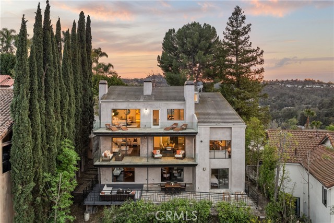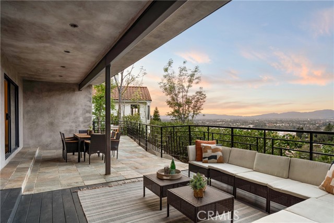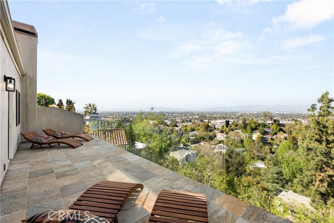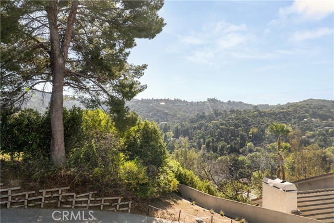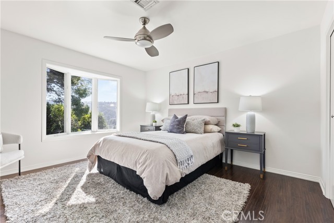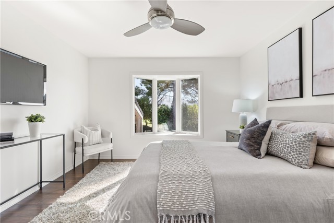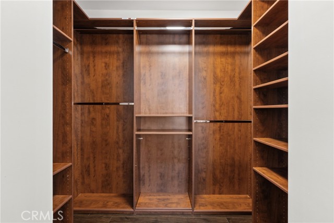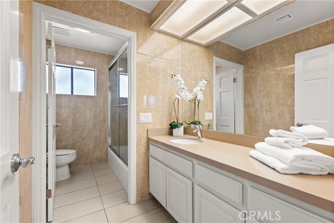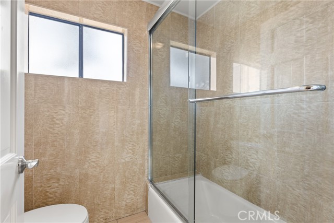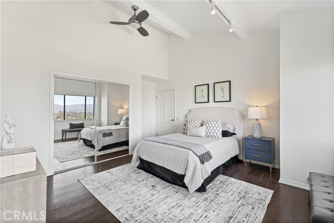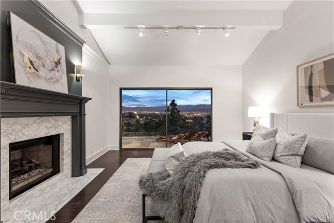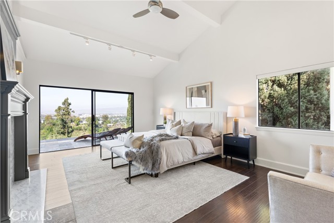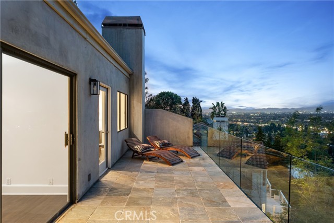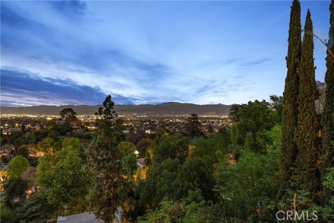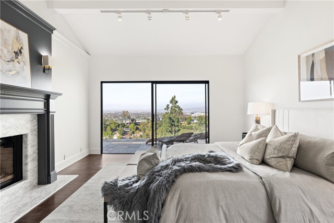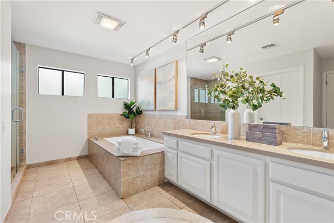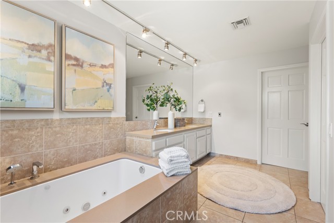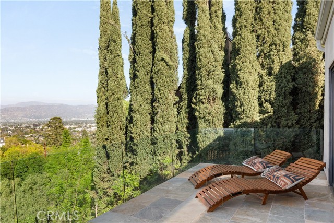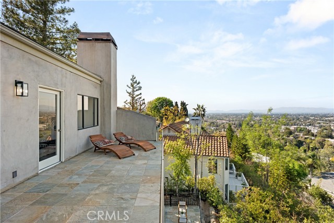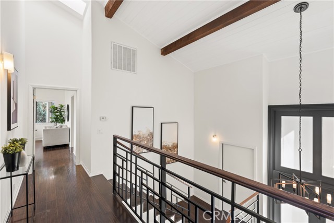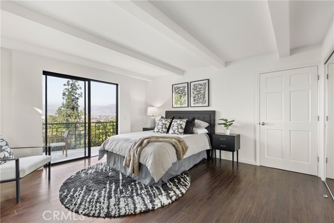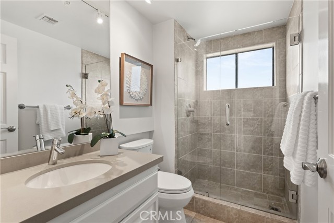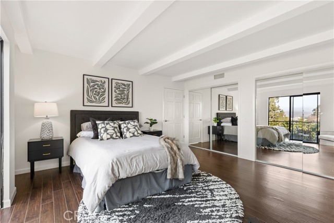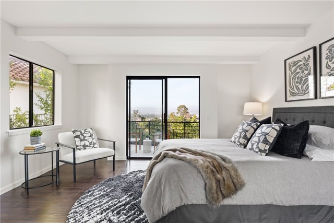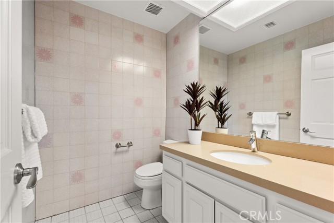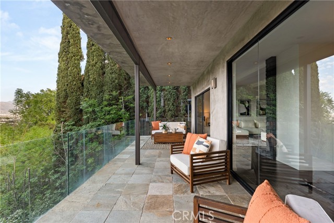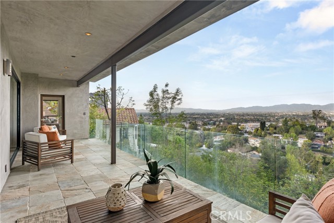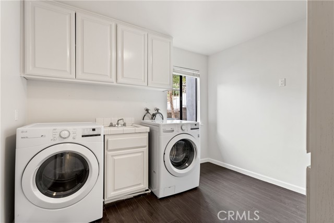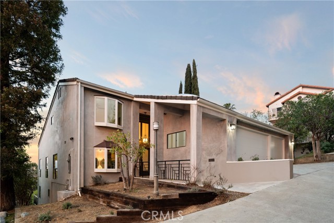3622 Roberts View Place, Studio City, CA 91604
Contact Silva Babaian
Schedule A Showing
Request more information
- MLS#: SR25047982 ( Single Family Residence )
- Street Address: 3622 Roberts View Place
- Viewed: 14
- Price: $3,199,000
- Price sqft: $586
- Waterfront: No
- Year Built: 1983
- Bldg sqft: 5462
- Bedrooms: 4
- Total Baths: 4
- Full Baths: 3
- 1/2 Baths: 1
- Garage / Parking Spaces: 3
- Days On Market: 36
- Additional Information
- County: LOS ANGELES
- City: Studio City
- Zipcode: 91604
- District: Los Angeles Unified
- Elementary School: CARCHA
- Middle School: WALREE
- High School: NORHOL
- Provided by: The Agency
- Contact: Dennis Dennis

- DMCA Notice
-
DescriptionNestled in an exclusive gated community with only five other properties, this hillside home offers breathtaking panoramic views of the Valley from every room. Experience sophisticated living featuring a gourmet kitchen equipped with high end stainless steel appliances and an inviting family room that leads out to a scenic balcony. The formal living and dining rooms are framed by floor to ceiling walls of glass that flood the space with natural light and highlight the views. On the lower level, a spacious den with a wet bar and access to a large patio provide endless opportunities to entertain. Theres also a bedroom and full bathroom. Upstairs, three generously sized bedrooms and two bathrooms await, including the sumptuous primary suite which boasts a custom walk in closet and ensuite bathroom, complete with a jetted tub, large shower and double vanity. The upper level balcony offers the perfect vantage point to soak in the sweeping, unobstructed views. Additional highlights include high ceilings, a laundry room and three car garage. Located South of the Boulevard within the award winning Carpenter School District, this exceptional property is just moments away from trendy restaurants, boutique shops, Fryman Canyon hiking trails and so much more.
Property Location and Similar Properties
Features
Appliances
- Dishwasher
- Double Oven
- Freezer
- Gas Cooktop
- Range Hood
- Refrigerator
- Trash Compactor
Architectural Style
- Contemporary
Assessments
- Unknown
Association Amenities
- Management
Association Fee
- 200.00
Association Fee Frequency
- Monthly
Commoninterest
- None
Common Walls
- No Common Walls
Cooling
- Central Air
Country
- US
Days On Market
- 25
Door Features
- Double Door Entry
- Mirror Closet Door(s)
- Sliding Doors
Eating Area
- Dining Room
Elementary School
- CARCHA
Elementaryschool
- Carpenter Charter
Entry Location
- Ground Level
Fireplace Features
- Den
- Family Room
- Living Room
- Primary Bedroom
Garage Spaces
- 3.00
Heating
- Central
High School
- NORHOL
Highschool
- North Hollywood
Interior Features
- Balcony
- Beamed Ceilings
- Built-in Features
- Cathedral Ceiling(s)
- Ceiling Fan(s)
- Dry Bar
- High Ceilings
- Living Room Balcony
- Open Floorplan
- Pantry
- Recessed Lighting
- Storage
- Wet Bar
Laundry Features
- Individual Room
- Inside
Levels
- Three Or More
Living Area Source
- Assessor
Lockboxtype
- None
Lot Features
- 0-1 Unit/Acre
Middle School
- WALREE
Middleorjuniorschool
- Walter Reed
Parcel Number
- 2377004024
Parking Features
- Driveway
- Garage
Patio And Porch Features
- Patio
Pool Features
- None
Postalcodeplus4
- 3888
Property Type
- Single Family Residence
School District
- Los Angeles Unified
Sewer
- Public Sewer
Spa Features
- None
View
- City Lights
- Hills
- Mountain(s)
- Neighborhood
- Panoramic
- Trees/Woods
- Valley
Views
- 14
Virtual Tour Url
- https://vimeo.com/1063332666
Water Source
- Public
Window Features
- Blinds
- Custom Covering
- Skylight(s)
Year Built
- 1983
Year Built Source
- Assessor
Zoning
- LAR1

