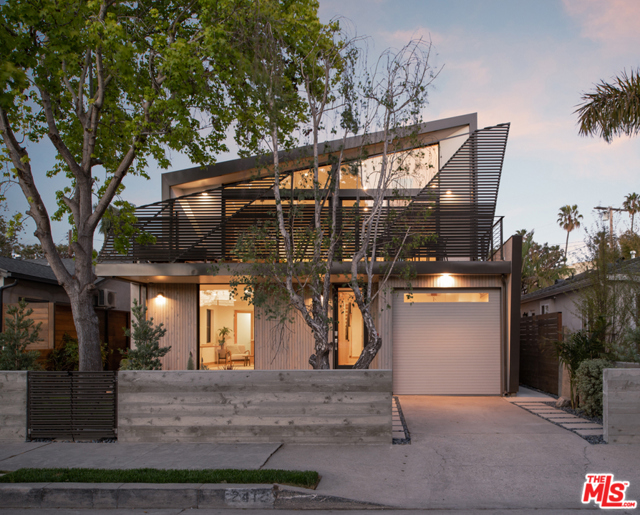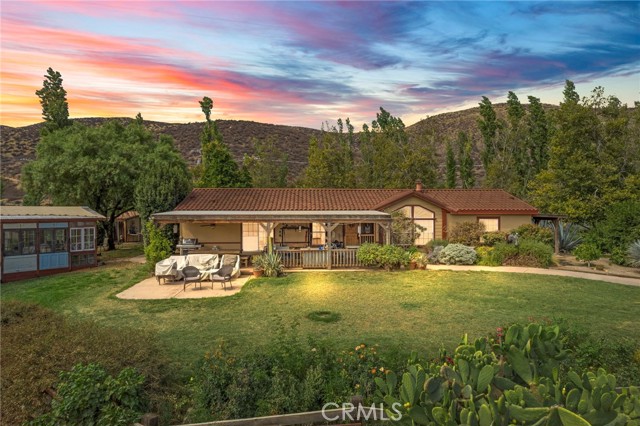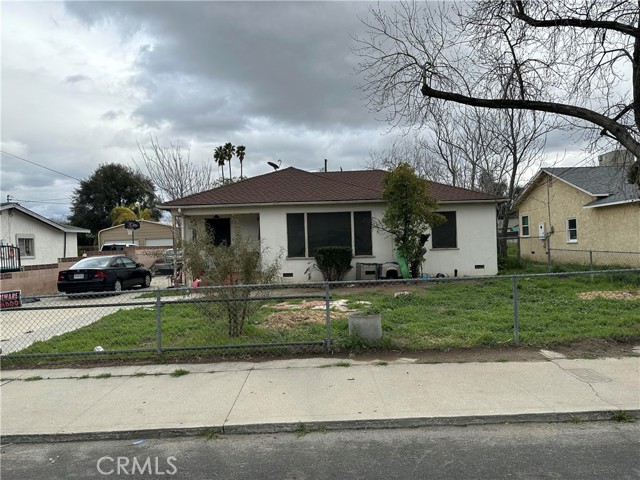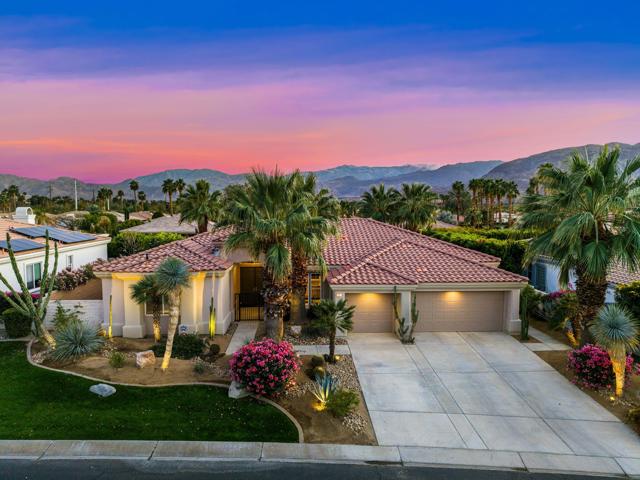27 Calle La Reina, Rancho Mirage, CA 92270
Contact Silva Babaian
Schedule A Showing
Request more information
- MLS#: 219125941DA ( Single Family Residence )
- Street Address: 27 Calle La Reina
- Viewed: 7
- Price: $1,100,000
- Price sqft: $466
- Waterfront: No
- Year Built: 2001
- Bldg sqft: 2363
- Bedrooms: 4
- Total Baths: 4
- Full Baths: 3
- 1/2 Baths: 1
- Garage / Parking Spaces: 3
- Days On Market: 30
- Additional Information
- County: RIVERSIDE
- City: Rancho Mirage
- Zipcode: 92270
- Subdivision: La Terraza Vintage Estates
- Provided by: Compass
- Contact: Norman Norman

- DMCA Notice
-
DescriptionPoolside entertaining, starry night skies, mountain views and luxurious remodeled living spaces...experience the best of Rancho Mirage at this open and airy upscale home in the gated enclave of La Terraza. Double entry doors located beyond a gated front porch open to a great room with corner fireplace, dining area and backyard access in the single level floorplan, which measures approximately 2,363 square feet. The great room flows seamlessly to a custom upgraded kitchen with oversized island, nook with open shelving, stainless steel appliances including a double oven, granite countertops, and custom flat panel light stained wood cabinetry including a pantry. Four stylish bedrooms and three baths include a chic casita with separate entrance, and a spacious primary suite with double tray ceiling, sitting area, backyard access, a walk in closet with impressive custom built ins, and a custom bath with large walk in shower, two sinks, and floor to ceiling tile surrounds. Large format tile floors, high ceilings, and custom paint and window treatments lend high end flair throughout, an attached three car garage opens to a driveway with generous room for guest parking, and an interior laundry room features custom built ins and a sink. Located on a cul de sac street, the homesite extends about 10,454 square feet and showcases colorful well maintained landscaping with custom lighting, and a private backyard with pebble finished pool and spa, stone patios, and a loggia with misting system and retractable awnings. Located in the heart of Rancho Mirage, La Terraza is close to shopping centers, fine and casual dining, renowned golf courses, Sunnylands, and Palm Springs International Airport.
Property Location and Similar Properties
Features
Association Amenities
- Maintenance Grounds
Association Fee
- 280.00
Association Fee Frequency
- Monthly
Carport Spaces
- 0.00
Cooling
- Central Air
Country
- US
Fireplace Features
- Gas
- Living Room
Flooring
- Tile
Garage Spaces
- 3.00
Heating
- Central
- Heat Pump
Levels
- One
Living Area Source
- Assessor
Parcel Number
- 682220041
Parking Features
- Garage Door Opener
- Driveway
Pool Features
- In Ground
- Private
Postalcodeplus4
- 4100
Property Type
- Single Family Residence
Security Features
- Automatic Gate
- Gated Community
Spa Features
- Private
- In Ground
Subdivision Name Other
- La Terraza Vintage Estates
Uncovered Spaces
- 0.00
View
- Mountain(s)
- Panoramic
Year Built
- 2001
Year Built Source
- Assessor






