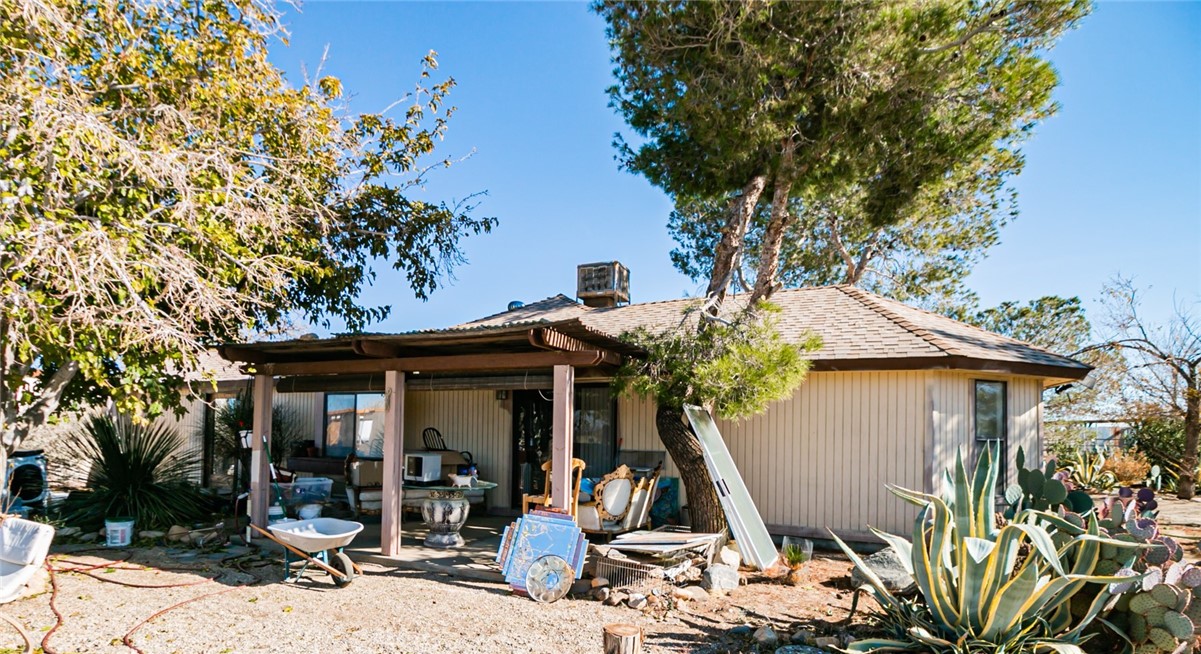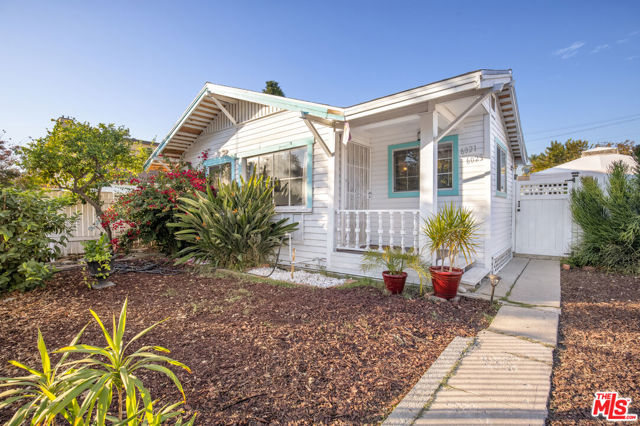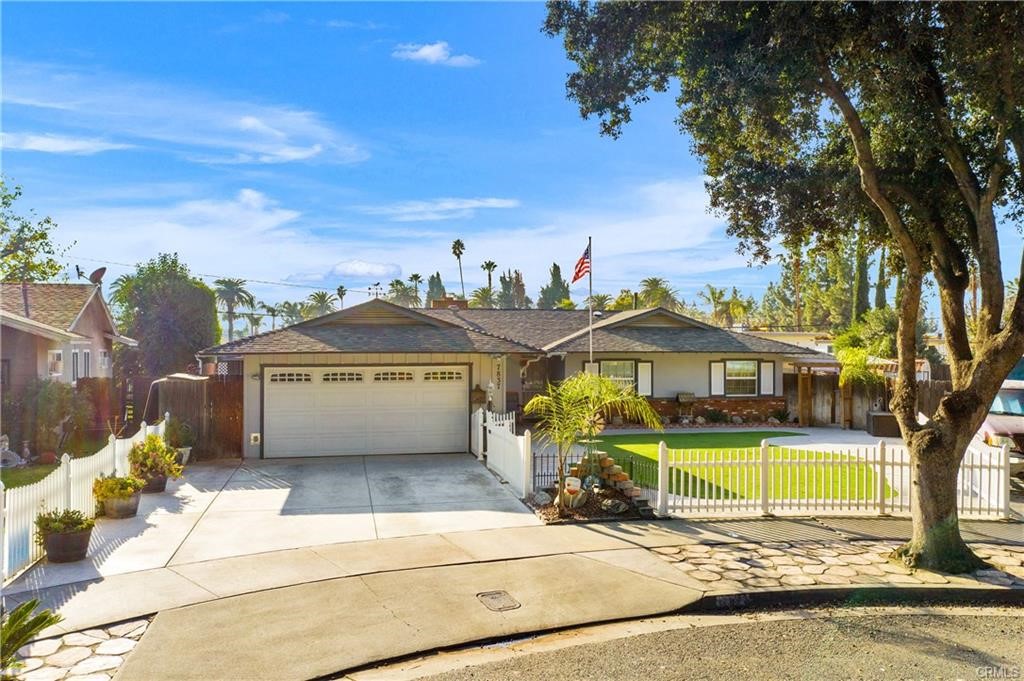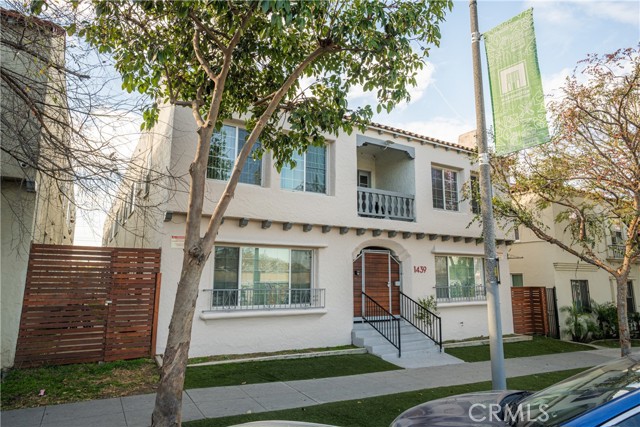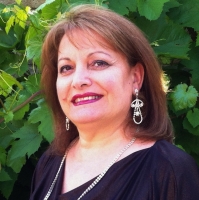1439 Cedar Avenue, Long Beach, CA 90813
Contact Silva Babaian
Schedule A Showing
Request more information
- MLS#: SB25042843 ( Apartment )
- Street Address: 1439 Cedar Avenue
- Viewed: 2
- Price: $3,150,000
- Price sqft: $0
- Waterfront: No
- Year Built: 1928
- Bldg sqft: 0
- Days On Market: 46
- Additional Information
- County: LOS ANGELES
- City: Long Beach
- Zipcode: 90813
- Subdivision: Other (othr)
- Provided by: Buckingham Investments, Inc
- Contact: Anthony Anthony

- DMCA Notice
-
DescriptionThis turnkey high yield 16 unit property is located in a dense rental demand area of Long Beach. There are 15 one bedroom units and 1 two bedroom unit in over 10,000 square feet of space, plus 4 garages and storage in rear. The high in place cash flow with actual rents offers 9.9X gross at close, and 9.5X GRM at market rents. The property has been extensively renovated in recent years including exterior refresh, new windows, lighting, common area flooring, fencing, controlled access, and all units upgraded with vinyl flooring, new kitchens, bathrooms, paint, and lighting. The major systems include newer separately metered main electrical panel, full plumbing re pipe in 2022, reinforced foundation, and a newer roof. The is a laundry room on the premises for additional income, and great potential for substantial upside through conversion of 4 garages and storage in rear structure to ADUs. The building is conveniently located in the Washington neighborhood directly across the street from Washington Middle School, which is currently undergoing a massive $176 Million reconstruction project. There is excellent transit access with only a few blocks to the metro blue line rail station, PCH, and the 710 freeway. The property is also just 7 blocks North of Downtown Long Beach, with ongoing new developments of over $8 Billion. Over 60% of household within 5 miles are renters with an average household income of over $94,000 (per Costar).
Property Location and Similar Properties
Features
Accessibility Features
- None
Appliances
- Gas Oven
- Gas Range
Architectural Style
- Spanish
Assessments
- Unknown
Association Fee
- 0.00
Building Area Total
- 10080.00
Carport Spaces
- 0.00
Commoninterest
- None
Common Walls
- 2+ Common Walls
Construction Materials
- Stucco
Cooling
- None
Country
- US
Days On Market
- 25
Direction Faces
- East
Electric
- Standard
Electric Expense
- 1390.00
Fencing
- Wrought Iron
Fireplace Features
- None
Flooring
- Laminate
Foundation Details
- Raised
Fuel Expense
- 5503.00
Garage Spaces
- 4.00
Gardner Expense
- 1890.00
Heating
- Wall Furnace
Insurance Expense
- 17640.00
Interior Features
- 2 Staircases
- High Ceilings
Laundry Features
- Common Area
Laundry Income
- 1620.00
Levels
- Two
Lockboxtype
- None
Lot Features
- Rectangular Lot
Netoperatingincome
- 182898.00
Newtaxesexpense
- 39375.00
Number Of Separate Electric Meters
- 17
Otherexpense
- 1445.00
Otherexpensedescription
- Insp/Int
Otherincome1
- 3060.00
Otherincomedescription
- Resident Benefit Program
Parcel Number
- 7269041017
Parking Features
- Garage
Pest Control Expense
- 1200.00
Pool Features
- None
Professionalmanagementexpense
- 13576.00
Property Type
- Apartment
Property Condition
- Updated/Remodeled
Road Frontage Type
- City Street
Road Surface Type
- Paved
Roof
- Flat
Sewer
- Public Sewer
Sourcesystemid
- CRM
Sourcesystemkey
- 432998644:CRM
Spa Features
- None
Subdivision Name Other
- Washington
Tenant Pays
- Electricity
Totalexpenses
- 118794.00
Trash Expense
- 10950.00
Uncovered Spaces
- 0.00
Utilities
- Electricity Connected
- Natural Gas Connected
- Sewer Connected
- Water Connected
View
- None
Water Sewer Expense
- 4620.00
Water Source
- Public
Year Built
- 1928
Year Built Source
- Assessor
Zoning
- LBR4N

