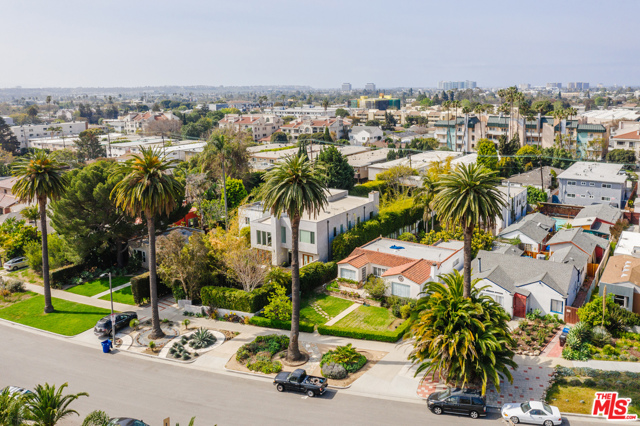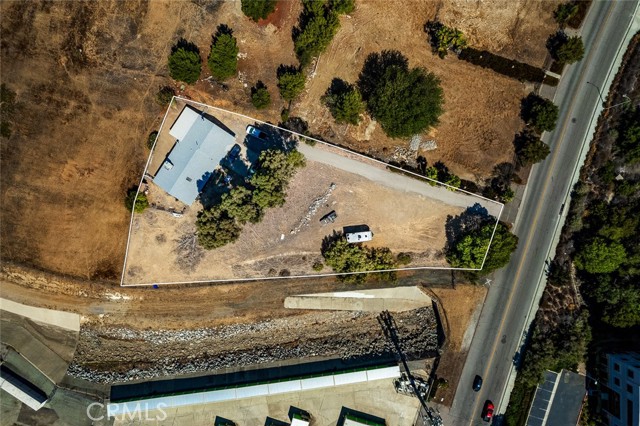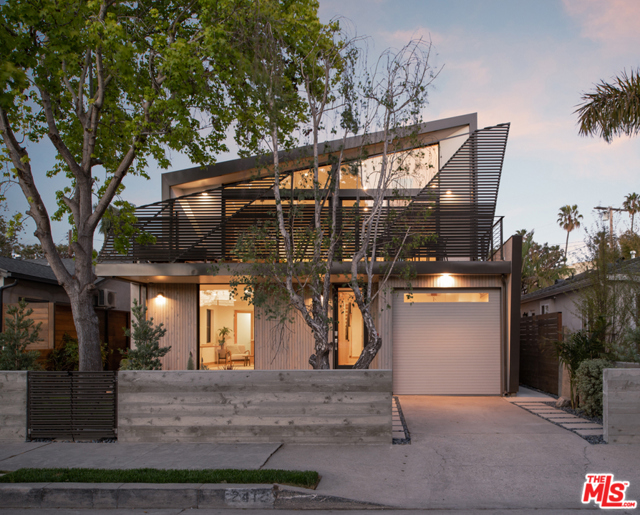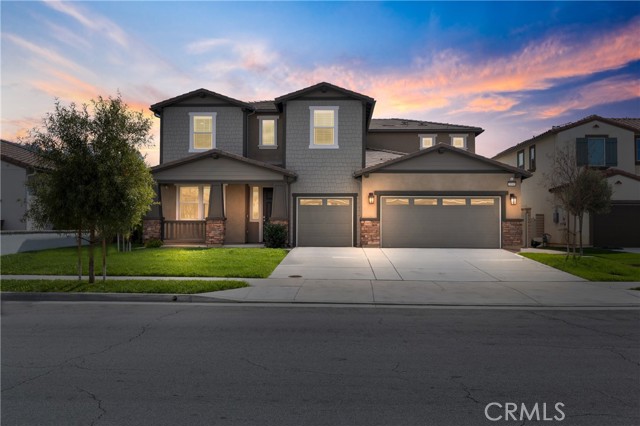29945 Urtica Court, Menifee, CA 92584
Contact Silva Babaian
Schedule A Showing
Request more information
- MLS#: SW25048453 ( Single Family Residence )
- Street Address: 29945 Urtica Court
- Viewed: 6
- Price: $1,150,000
- Price sqft: $312
- Waterfront: Yes
- Wateraccess: Yes
- Year Built: 2021
- Bldg sqft: 3682
- Bedrooms: 5
- Total Baths: 4
- Full Baths: 4
- Garage / Parking Spaces: 6
- Days On Market: 28
- Additional Information
- County: RIVERSIDE
- City: Menifee
- Zipcode: 92584
- District: Perris Union High
- High School: PALVAL
- Provided by: RE/MAX Empire Properties
- Contact: Amy Amy

- DMCA Notice
-
DescriptionBuilt by Richmond American this is an exquisitely upgraded & impeccably maintained home in Audie Murphy Ranch. Located one home away from a trail w/ exercise stations. Enter home through the 8 ft. door & step into a sophisticated two story foyer. To the side, the formal dining room exudes timeless charm, ideal for memorable gatherings. Beyond the dining room & pantries lies the heart of the homea breathtaking designer kitchen that flows into the expansive great room & the morning room, where abundant light enhances the space's warmth & elegance. The kitchen boasts Lusso Quartz counters, pendant lights, white cabinets accented w/ Champagne bronze hardware, under cab lighting & an upgraded Caf SS appliance package, including built in oven, microwave, gas range, & designer hood. The island w/ seating, sink & dishwasher overlook the great room. There is a spacious pantry appliances & food storage and the serving pantry has quartz countertops, sink & cabinetry, offers add'l space for a coffee station, desserts, etc. & has a niche for a wine or mini refrigerator. The main floor bedroom (by bathroom) can be a home office, guest room, or playroom. The bathroom has Glacier White Piedrafina Cultured Marble counters, upgraded toilet w/ bidet, bowl light, heated seat, upgraded fixtures, and a custom marble shower with seamless glass door and a rain shower head. The laundry room incl. a built in sink, cultured marble counters & more cabinets. Upstairs, an impressive loft offers space for billiards & a TV seating area. On the other side is an open area w/ desk for homework, computer work, or gaming. Each bedroom has a custom closet & all rooms have extra recessed lighting and plantation shutters. The primary suite has West and South facing windows. The primary restroom includes a marble shower extending the room's length & has dual custom fixtures & a bench. An add'l suite w/ private bathroom is ideal for guests. Two more upper bedrooms share a secondary bath w/ a marble tub/shower combo. The three car garage has epoxy flooring, an EV electrical outlet, storage racks, two garage door openers, service door to side yard & tankless water heater. Exterior upgrades include a patio cover built w/ the home's quality materials, ceiling fan, add'l exterior outlets, floodlight with switch, rain gutters, an upgraded electric sub panel, plumbed gas outdoor bbq island, owned solar panels & professionally set pavers & more!
Property Location and Similar Properties
Features
Appliances
- Built-In Range
- Dishwasher
- Disposal
- Gas Cooktop
- Microwave
- Range Hood
- Tankless Water Heater
- Vented Exhaust Fan
- Water Purifier
Architectural Style
- Craftsman
Assessments
- Special Assessments
- CFD/Mello-Roos
Association Amenities
- Pool
- Spa/Hot Tub
- Fire Pit
- Barbecue
- Outdoor Cooking Area
- Picnic Area
Association Fee
- 130.00
Association Fee Frequency
- Monthly
Commoninterest
- Planned Development
Common Walls
- No Common Walls
Construction Materials
- Drywall Walls
- Frame
- Stucco
Cooling
- Central Air
Country
- US
Days On Market
- 185
Direction Faces
- North
Door Features
- Panel Doors
- Sliding Doors
Eating Area
- Area
- Breakfast Counter / Bar
- Family Kitchen
- Dining Room
- In Kitchen
- See Remarks
Electric
- Electricity - On Property
- Photovoltaics Seller Owned
Entry Location
- Ground
Fencing
- Block
- Excellent Condition
- See Remarks
- Vinyl
Fireplace Features
- None
- Great Room
Flooring
- Tile
Foundation Details
- Slab
Garage Spaces
- 3.00
Green Energy Generation
- Solar
Heating
- Central
- Forced Air
- Natural Gas
High School
- PALVAL
Highschool
- Paloma Valley
Inclusions
- Washer
- dryer
- refrigerator & security cameras
Interior Features
- Ceiling Fan(s)
- High Ceilings
- Open Floorplan
- Pantry
- Quartz Counters
- Recessed Lighting
- Storage
- Two Story Ceilings
- Wet Bar
Laundry Features
- Gas & Electric Dryer Hookup
- Individual Room
- Inside
Levels
- Two
Living Area Source
- Assessor
Lockboxtype
- See Remarks
- Supra
Lockboxversion
- Supra
Lot Features
- 0-1 Unit/Acre
- Landscaped
- Lawn
- Lot 6500-9999
- Flag Lot
- Rectangular Lot
- Level
- Near Public Transit
- Park Nearby
- Paved
- Sprinkler System
- Sprinklers In Front
- Yard
Parcel Number
- 341270002
Parking Features
- Direct Garage Access
- Concrete
- Driveway Level
- Electric Vehicle Charging Station(s)
- Garage Faces Front
- Garage - Single Door
- Garage - Two Door
- Garage Door Opener
- On Site
- See Remarks
- Side by Side
Patio And Porch Features
- Covered
- Patio Open
- Front Porch
- See Remarks
Pool Features
- Association
- Fenced
- Gunite
- Heated
- In Ground
- See Remarks
Postalcodeplus4
- 0318
Property Type
- Single Family Residence
Property Condition
- Turnkey
Road Frontage Type
- City Street
Road Surface Type
- Paved
Roof
- Tile
School District
- Perris Union High
Security Features
- Carbon Monoxide Detector(s)
- Fire and Smoke Detection System
- Security System
- Smoke Detector(s)
- Wired for Alarm System
Sewer
- Public Sewer
Spa Features
- Association
Uncovered Spaces
- 3.00
Utilities
- Cable Connected
- Electricity Connected
- Natural Gas Connected
- Phone Available
- Sewer Connected
- Underground Utilities
- Water Connected
View
- Hills
- Mountain(s)
- Park/Greenbelt
- See Remarks
Water Source
- Public
Window Features
- Screens
- Shutters
Year Built
- 2021
Year Built Source
- Assessor






