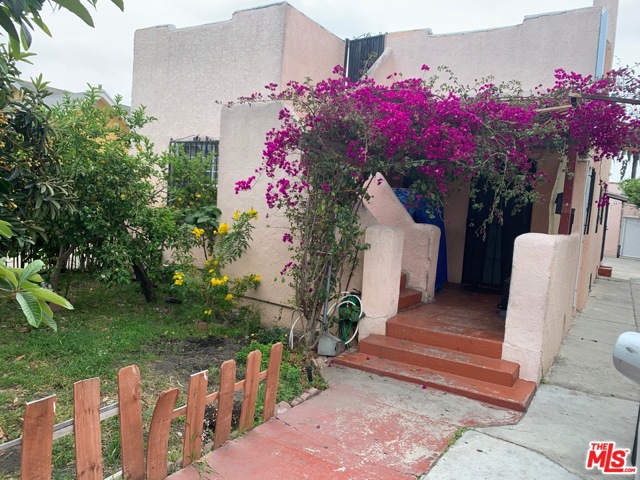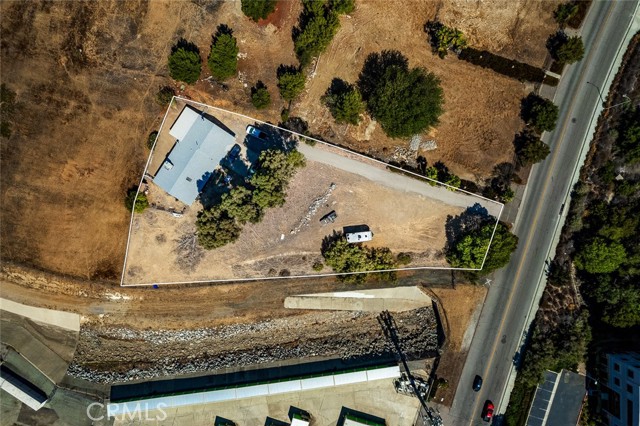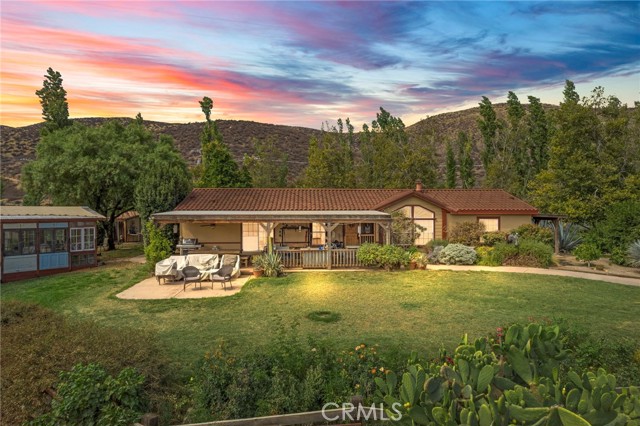2784 Bayshore Avenue, Ventura, CA 93001
Contact Silva Babaian
Schedule A Showing
Request more information
- MLS#: V1-28500 ( Single Family Residence )
- Street Address: 2784 Bayshore Avenue
- Viewed: 7
- Price: $2,795,000
- Price sqft: $1,377
- Waterfront: Yes
- Wateraccess: Yes
- Year Built: 1965
- Bldg sqft: 2030
- Bedrooms: 3
- Total Baths: 3
- Full Baths: 3
- Garage / Parking Spaces: 2
- Days On Market: 40
- Additional Information
- County: VENTURA
- City: Ventura
- Zipcode: 93001
- Subdivision: Keys Harbor 160109
- Provided by: Berkshire Hathaway HomeServices California Propert
- Contact: Grant Grant

- DMCA Notice
Description
This exceptional, like new dock home is sited in the highly desired Ventura Keys. The light filled entry with engineered French Oak floors welcomes you into the spacious floor plan. The living room, with fireplace, flows naturally to the adjacent dining room, both of which have new sliders and new picture windows overlooking the water. The chef's kitchen with large peninsula features Thermador appliances and slim shaker cabinetry. Also on the first floor is a bedroom and bathroom with walk in shower. On the second level you will find a guest bedroom and bathroom as well as the primary suite with walk in closet, spa like bathroom and water views. The rear of this property is complete with a private, 35 foot boat dock, new hardscape and wood deck. Homeowners in the Keys can choose to join the voluntary HOA with its two private beaches, kids play equipment, pickleball courts, basketball courts and grills. All of this, and the beach, are just steps away from this wonderfully reimagined home.
Description
This exceptional, like new dock home is sited in the highly desired Ventura Keys. The light filled entry with engineered French Oak floors welcomes you into the spacious floor plan. The living room, with fireplace, flows naturally to the adjacent dining room, both of which have new sliders and new picture windows overlooking the water. The chef's kitchen with large peninsula features Thermador appliances and slim shaker cabinetry. Also on the first floor is a bedroom and bathroom with walk in shower. On the second level you will find a guest bedroom and bathroom as well as the primary suite with walk in closet, spa like bathroom and water views. The rear of this property is complete with a private, 35 foot boat dock, new hardscape and wood deck. Homeowners in the Keys can choose to join the voluntary HOA with its two private beaches, kids play equipment, pickleball courts, basketball courts and grills. All of this, and the beach, are just steps away from this wonderfully reimagined home.
Property Location and Similar Properties
Features
Accessibility Features
- None
Appliances
- Dishwasher
- Gas Cooktop
- Water Heater
- Range Hood
- Microwave
- Gas Water Heater
- Gas Range
- Gas Oven
- Water Softener
- Refrigerator
Assessments
- None
Commoninterest
- None
Common Walls
- No Common Walls
Cooling
- None
Country
- US
Days On Market
- 25
Direction Faces
- West
Eating Area
- Dining Room
Electric
- Standard
Exclusions
- Private property and staging furniture.
Fencing
- Privacy
- Excellent Condition
Fireplace Features
- Living Room
- Electric
Flooring
- Wood
Foundation Details
- Slab
Garage Spaces
- 2.00
Heating
- Central
Inclusions
- All appliances including refrigerator.
Interior Features
- Dry Bar
- Quartz Counters
- Pantry
- Ceiling Fan(s)
- Open Floorplan
Laundry Features
- Dryer Included
- Washer Included
- Washer Hookup
- Gas & Electric Dryer Hookup
Levels
- Two
Living Area Source
- Assessor
Lockboxtype
- None
Lot Features
- Sprinklers In Front
- Sprinklers Timer
Parcel Number
- 0800272035
Parking Features
- Driveway
- Garage Faces Front
Pool Features
- None
Postalcodeplus4
- 4130
Property Type
- Single Family Residence
Property Condition
- Updated/Remodeled
- Turnkey
Roof
- Asphalt
- Shingle
Sewer
- Public Sewer
Spa Features
- None
Subdivision Name Other
- Keys Harbor - 160109
Utilities
- Cable Connected
- Water Connected
- Sewer Connected
- Natural Gas Connected
- Electricity Connected
View
- Canal
- Water
- Mountain(s)
- Harbor
Waterfront Features
- Across the Road from Lake/Ocean
- Ocean Access
- Navigable Water
- Includes Dock
- Fishing in Community
- Canal Front
- Beach Access
Water Source
- Public
Window Features
- Double Pane Windows
Year Built
- 1965
Year Built Source
- Assessor
































