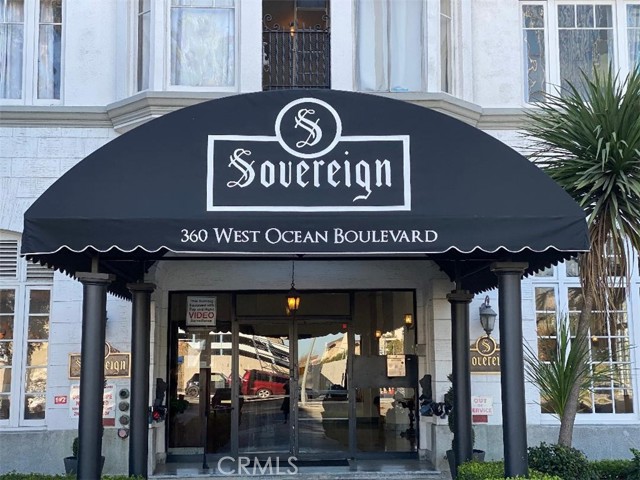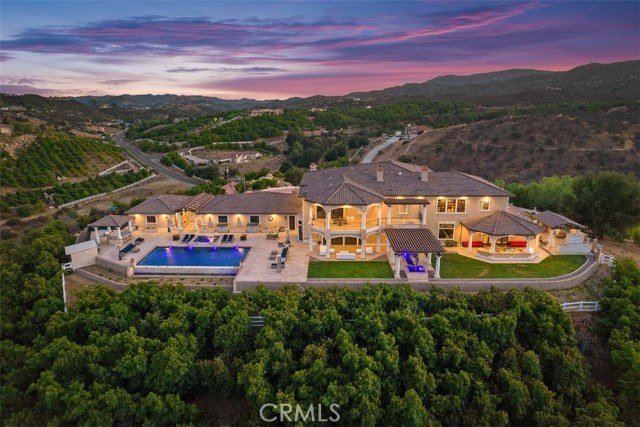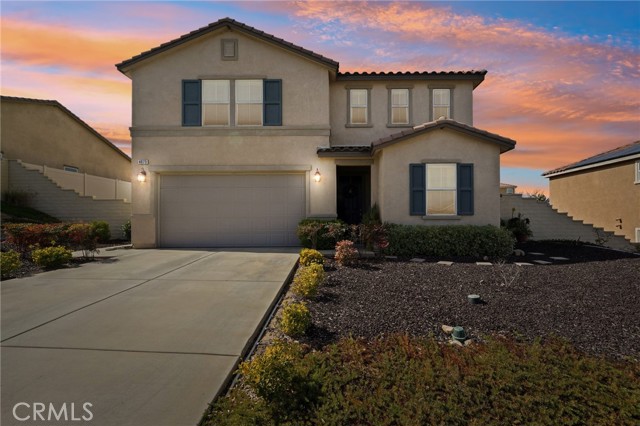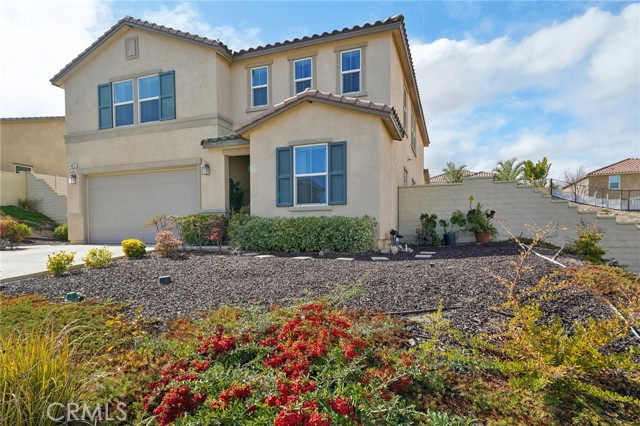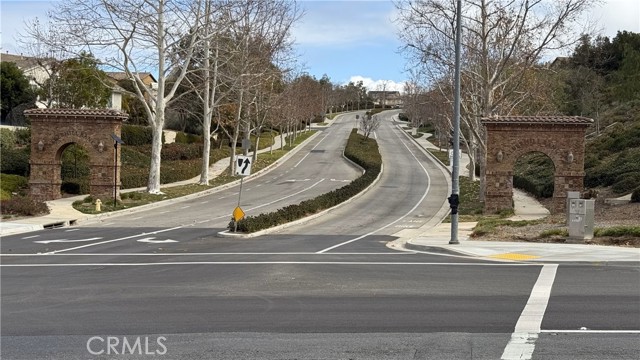4073 Tamarind, Lake Elsinore, CA 92530
Contact Silva Babaian
Schedule A Showing
Request more information
Reduced
- MLS#: PW25048461 ( Single Family Residence )
- Street Address: 4073 Tamarind
- Viewed: 1
- Price: $724,900
- Price sqft: $251
- Waterfront: No
- Year Built: 2017
- Bldg sqft: 2892
- Bedrooms: 5
- Total Baths: 3
- Full Baths: 2
- 1/2 Baths: 1
- Garage / Parking Spaces: 2
- Days On Market: 28
- Additional Information
- County: RIVERSIDE
- City: Lake Elsinore
- Zipcode: 92530
- District: Lake Elsinore Unified
- Provided by: Ernie Lim, Broker
- Contact: Ernie Ernie

- DMCA Notice
-
DescriptionWelcome to this stunning, fully upgraded home in the highly sought after Alberhill Ranch Community! Designed for both comfort and modern living, this home boasts an open concept floor plan that seamlessly connects the **spacious great room**bathed in natural light through expansive windowsto the heart of the home. One room has been thoughtfully remodeled into an open exercise area, perfect for your fitness needs. The gourmet kitchen is a chefs dream, featuring state of the art appliances, granite countertops, ample cabinetry, and a spacious walk in pantry for all your storage needs. Separate laundry room inside with top of the line washer and dryer that are included in the sale. Step outside to a fully landscaped backyard with fruit trees and a generous sized covered patio, ideal for outdoor living, barbecues, and entertaining guests on the weekends. Upstairs, every bedroom features a walk in closet, offering plenty of storage. The large loft area provides a perfect retreat for relaxation or additional living space. The master bedroom is a true sanctuary, complete with a beautiful glass enclosed shower and a large storage closet. Eco conscious buyers will appreciate the paid off solar panels, delivering energy efficiency and significant cost savings. As a resident of Alberhill Ranch, you'll have access to resort style amenities, including swimming pools, a clubhouse, a spa, and a children's water parkperfect for entertaining family and friends. Located just minutes from top rated schools, shopping centers, and freeway access, this home offers both convenience and luxury. For outdoor enthusiasts, the nearby lakejust two miles awayprovides excellent opportunities for boating and fishing. This exceptional home truly has it all. Dont miss your chance to make it yoursschedule a tour today!
Property Location and Similar Properties
Features
Assessments
- Special Assessments
Association Amenities
- Picnic Area
- Playground
- Clubhouse
- Maintenance Grounds
Association Fee
- 150.00
Association Fee Frequency
- Monthly
Commoninterest
- Planned Development
Common Walls
- No Common Walls
Cooling
- Central Air
Country
- US
Days On Market
- 52
Entry Location
- front
Fireplace Features
- None
Garage Spaces
- 2.00
Heating
- Central
Laundry Features
- Individual Room
Levels
- Two
Living Area Source
- Assessor
Lockboxtype
- None
Lot Features
- Landscaped
Parcel Number
- 389772021
Pool Features
- Community
Postalcodeplus4
- 2037
Property Type
- Single Family Residence
School District
- Lake Elsinore Unified
Sewer
- Public Sewer
View
- None
Water Source
- Public
Year Built
- 2017
Year Built Source
- Assessor

